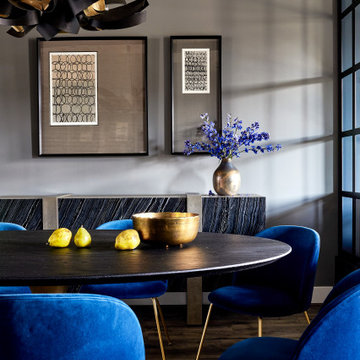Dining Room Design Ideas with Wood
Refine by:
Budget
Sort by:Popular Today
161 - 180 of 1,673 photos
Item 1 of 2
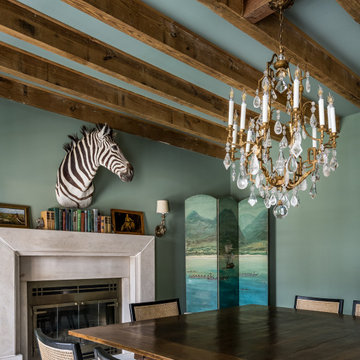
Photo of a mid-sized country separate dining room in Nashville with blue walls, a standard fireplace, a stone fireplace surround, brown floor and wood.
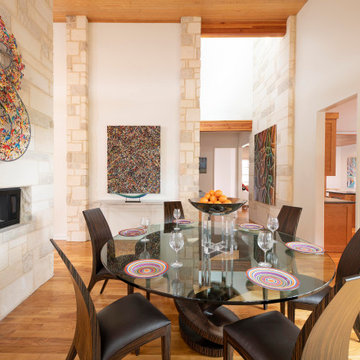
Mid-sized contemporary open plan dining in Dallas with white walls, medium hardwood floors, a two-sided fireplace, a stone fireplace surround, brown floor and wood.

This young family began working with us after struggling with their previous contractor. They were over budget and not achieving what they really needed with the addition they were proposing. Rather than extend the existing footprint of their house as had been suggested, we proposed completely changing the orientation of their separate kitchen, living room, dining room, and sunroom and opening it all up to an open floor plan. By changing the configuration of doors and windows to better suit the new layout and sight lines, we were able to improve the views of their beautiful backyard and increase the natural light allowed into the spaces. We raised the floor in the sunroom to allow for a level cohesive floor throughout the areas. Their extended kitchen now has a nice sitting area within the kitchen to allow for conversation with friends and family during meal prep and entertaining. The sitting area opens to a full dining room with built in buffet and hutch that functions as a serving station. Conscious thought was given that all “permanent” selections such as cabinetry and countertops were designed to suit the masses, with a splash of this homeowner’s individual style in the double herringbone soft gray tile of the backsplash, the mitred edge of the island countertop, and the mixture of metals in the plumbing and lighting fixtures. Careful consideration was given to the function of each cabinet and organization and storage was maximized. This family is now able to entertain their extended family with seating for 18 and not only enjoy entertaining in a space that feels open and inviting, but also enjoy sitting down as a family for the simple pleasure of supper together.
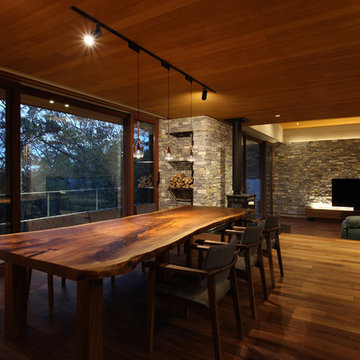
森と暮らす家 |Studio tanpopo-gumi
撮影|野口 兼史
Modern open plan dining in Kobe with grey walls, medium hardwood floors, brown floor, a stone fireplace surround and wood.
Modern open plan dining in Kobe with grey walls, medium hardwood floors, brown floor, a stone fireplace surround and wood.
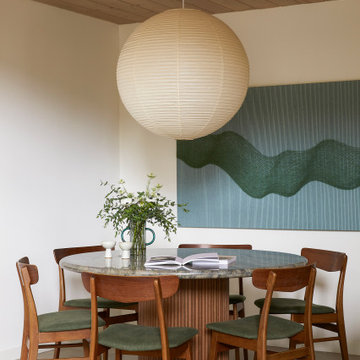
This 1960s home was in original condition and badly in need of some functional and cosmetic updates. We opened up the great room into an open concept space, converted the half bathroom downstairs into a full bath, and updated finishes all throughout with finishes that felt period-appropriate and reflective of the owner's Asian heritage.
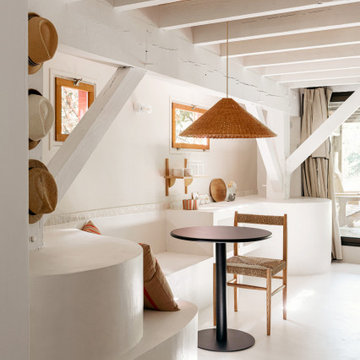
Vue banquette sur mesure en béton ciré.
Projet La Cabane du Lac, Lacanau, par Studio Pépites.
Photographies Lionel Moreau.
Photo of a mediterranean dining room in Bordeaux with concrete floors, white floor, wood and brick walls.
Photo of a mediterranean dining room in Bordeaux with concrete floors, white floor, wood and brick walls.

Modern Dining Room in an open floor plan, sits between the Living Room, Kitchen and Entryway. The modern electric fireplace wall is finished in distressed grey plaster. Modern Dining Room Furniture in Black and white is paired with a sculptural glass chandelier.
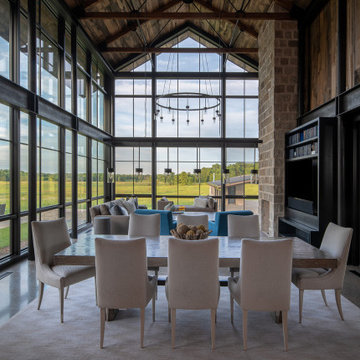
Scott Amundson Photography
Design ideas for a country dining room in Minneapolis with brown walls, concrete floors, grey floor, vaulted and wood.
Design ideas for a country dining room in Minneapolis with brown walls, concrete floors, grey floor, vaulted and wood.
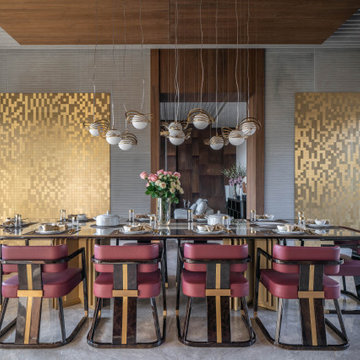
Design ideas for a contemporary dining room in Hyderabad with multi-coloured walls, grey floor and wood.
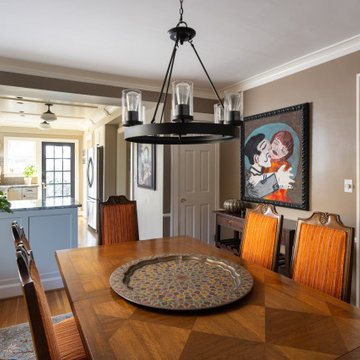
This is an example of a transitional dining room in Kansas City with beige walls, medium hardwood floors and wood.
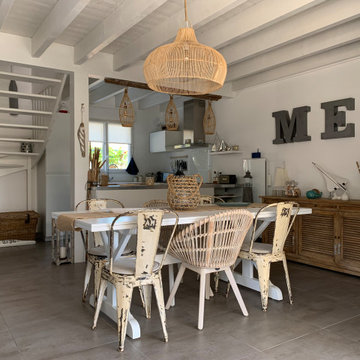
Maison de Vacance dans les Landes
Mid-sized beach style open plan dining in Bordeaux with white walls, no fireplace, grey floor and wood.
Mid-sized beach style open plan dining in Bordeaux with white walls, no fireplace, grey floor and wood.
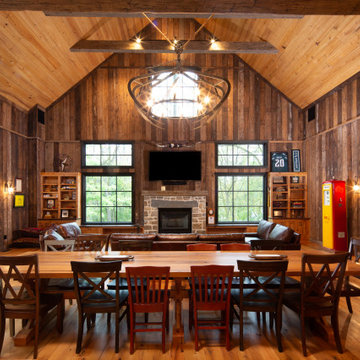
Large country open plan dining in Philadelphia with brown walls, medium hardwood floors, a standard fireplace, brown floor, exposed beam, vaulted, wood and wood walls.
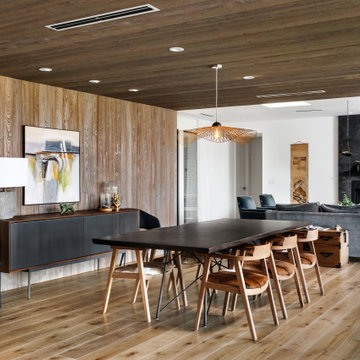
The living room flows directly into the dining room. A change in ceiling and wall finish provides a textural and color transition. The fireplace, clad in black Venetian Plaster, marks a central focus and a visual axis.
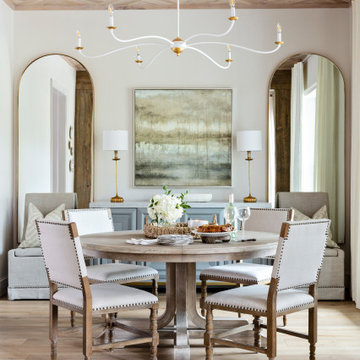
Photo of a mid-sized separate dining room in Orlando with white walls, medium hardwood floors, no fireplace, brown floor and wood.
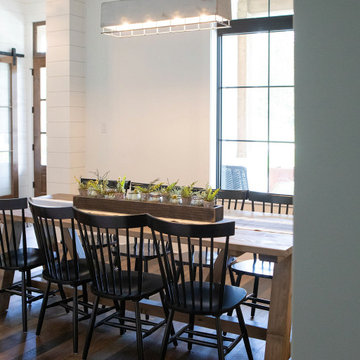
Large country separate dining room in Houston with white walls, medium hardwood floors, brown floor, wood and planked wall panelling.
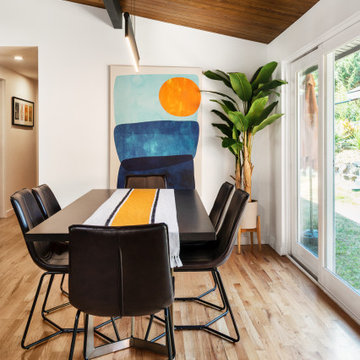
Photos by Tina Witherspoon.
Inspiration for a mid-sized midcentury open plan dining in Seattle with white walls, light hardwood floors and wood.
Inspiration for a mid-sized midcentury open plan dining in Seattle with white walls, light hardwood floors and wood.

Residential project at Yellowstone Club, Big Sky, MT
Inspiration for an expansive contemporary open plan dining in Other with white walls, light hardwood floors, brown floor and wood.
Inspiration for an expansive contemporary open plan dining in Other with white walls, light hardwood floors, brown floor and wood.
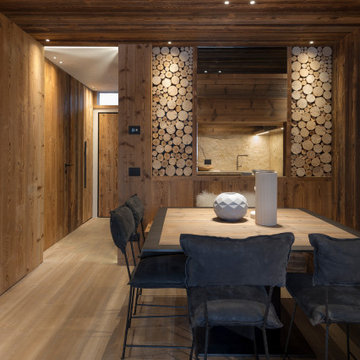
Country dining room in Other with brown walls, medium hardwood floors, brown floor, wood and wood walls.
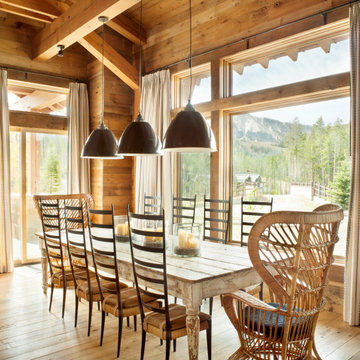
Photo of a large contemporary open plan dining in Other with medium hardwood floors, brown floor, wood and wood walls.
Dining Room Design Ideas with Wood
9
