Dining Room Design Ideas with Black Floor
Refine by:
Budget
Sort by:Popular Today
1 - 20 of 1,601 photos
Item 1 of 2

Adding custom storage was a big part of the renovation of this 1950s home, including creating spaces to show off some quirky vintage accessories such as transistor radios, old cameras, homemade treasures and travel souvenirs (such as these little wooden camels from Morocco and London Black Cab).
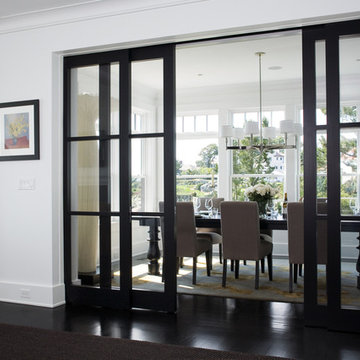
*The Dining room doors were custom designed by LDa and made by Blue Anchor Woodworks Inc in Marblehead, MA. The floors are constructed of a baked white oak surface-treated with an ebony analine dye.
Chandelier: Restoration Hardware | Milos Chandelier
Floor Lamp: Aqua Creations | Morning Glory Floor Lamp
BASE TRIM Benjamin Moore White Z-235-01 Satin Impervo Alkyd low Luster Enamel
DOOR TRIM Benjamin Moore White Z-235-01 Satin Impervo Alkyd low Luster Enamel
WINDOW TRIM Benjamin Moore White Z-235-01 Satin Impervo Alkyd low Luster Enamel
WALLS Benjamin Moore White Eggshell
CEILING Benjamin Moore Ceiling White Flat Finish
Credit: Sam Gray Photography
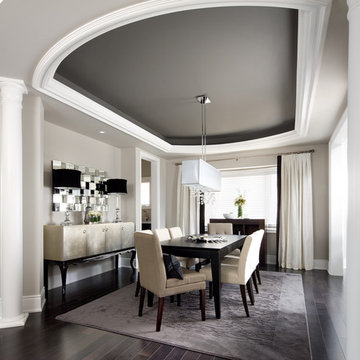
Jane Lockhart's award winning luxury model home for Kylemore Communities. Won the 2011 BILT award for best model home.
Photography, Brandon Barré
This is an example of a transitional dining room in Toronto with grey walls, dark hardwood floors and black floor.
This is an example of a transitional dining room in Toronto with grey walls, dark hardwood floors and black floor.
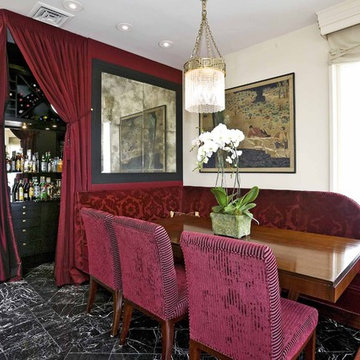
Booth, and corner bar.
Inspiration for a traditional dining room in Other with white walls, marble floors and black floor.
Inspiration for a traditional dining room in Other with white walls, marble floors and black floor.
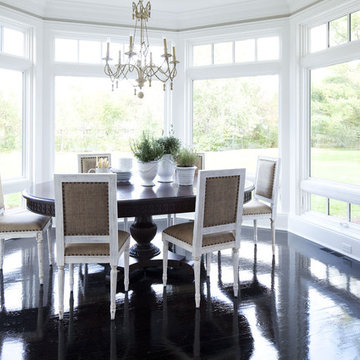
Martha O'Hara Interiors, Interior Selections & Furnishings | Charles Cudd De Novo, Architecture | Troy Thies Photography | Shannon Gale, Photo Styling
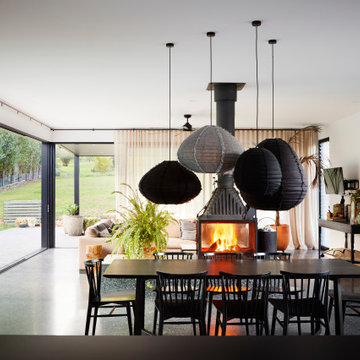
Open plan living. Indoor and Outdoor
Photo of a large contemporary dining room in Other with white walls, concrete floors, a two-sided fireplace, a concrete fireplace surround and black floor.
Photo of a large contemporary dining room in Other with white walls, concrete floors, a two-sided fireplace, a concrete fireplace surround and black floor.
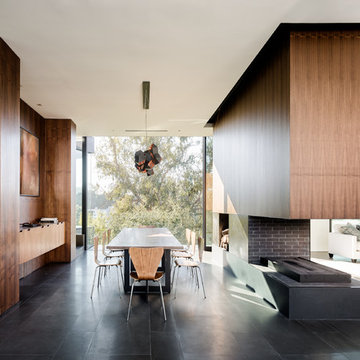
Inspiration for a modern dining room in Los Angeles with brown walls, a two-sided fireplace, a brick fireplace surround and black floor.
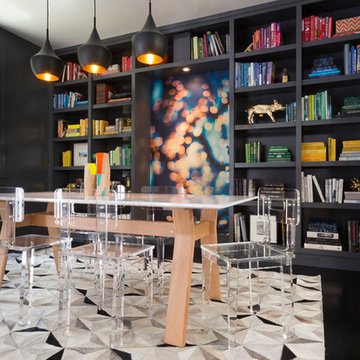
To eliminate an inconsistent layout, we removed the wall dividing the dining room from the living room and added a polished brass and ebonized wood handrail to create a sweeping view into the living room. To highlight the family’s passion for reading, we created a beautiful library with custom shelves flanking a niche wallpapered with Flavor Paper’s bold Glow print with color-coded book spines to add pops of color. Tom Dixon pendant lights, acrylic chairs, and a geometric hide rug complete the look.

Basement Georgian kitchen with black limestone, yellow shaker cabinets and open and freestanding kitchen island. War and cherry marble, midcentury accents, leading onto a dining room.
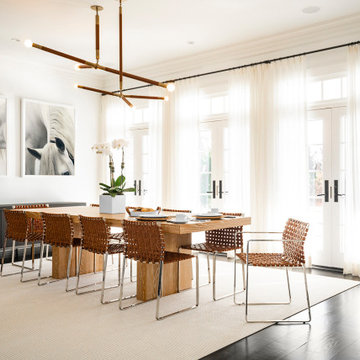
Galitzin Creative
New York, NY 10003
Inspiration for an expansive contemporary open plan dining in New York with white walls, dark hardwood floors and black floor.
Inspiration for an expansive contemporary open plan dining in New York with white walls, dark hardwood floors and black floor.
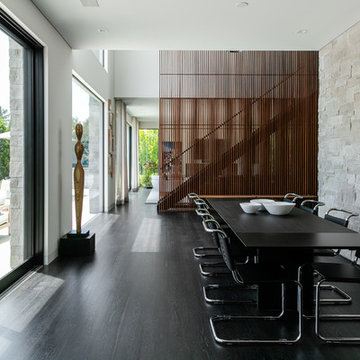
Photo of a mid-sized contemporary kitchen/dining combo in New York with beige walls, dark hardwood floors, no fireplace and black floor.
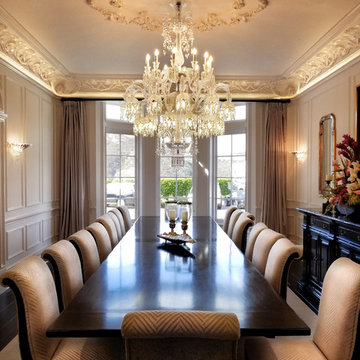
Long Black dining table with Baccarat lighting and ornate moldings. Comfortable custom chairs in cream upholstery.
White, gold and almost black are used in this very large, traditional remodel of an original Landry Group Home, filled with contemporary furniture, modern art and decor. White painted moldings on walls and ceilings, combined with black stained wide plank wood flooring. Very grand spaces, including living room, family room, dining room and music room feature hand knotted rugs in modern light grey, gold and black free form styles. All large rooms, including the master suite, feature white painted fireplace surrounds in carved moldings. Music room is stunning in black venetian plaster and carved white details on the ceiling with burgandy velvet upholstered chairs and a burgandy accented Baccarat Crystal chandelier. All lighting throughout the home, including the stairwell and extra large dining room hold Baccarat lighting fixtures. Master suite is composed of his and her baths, a sitting room divided from the master bedroom by beautiful carved white doors. Guest house shows arched white french doors, ornate gold mirror, and carved crown moldings. All the spaces are comfortable and cozy with warm, soft textures throughout. Project Location: Lake Sherwood, Westlake, California. Project designed by Maraya Interior Design. From their beautiful resort town of Ojai, they serve clients in Montecito, Hope Ranch, Malibu and Calabasas, across the tri-county area of Santa Barbara, Ventura and Los Angeles, south to Hidden Hills.
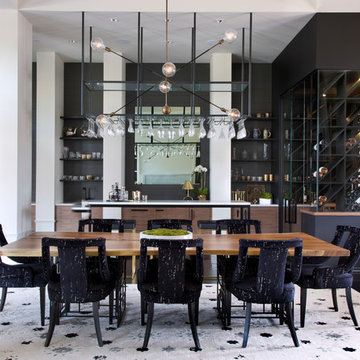
This is an example of a contemporary dining room in Denver with black walls, dark hardwood floors and black floor.
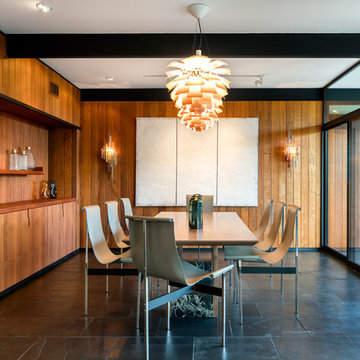
Photo by Tyler J Hogan
Design ideas for a contemporary separate dining room in Los Angeles with brown walls and black floor.
Design ideas for a contemporary separate dining room in Los Angeles with brown walls and black floor.
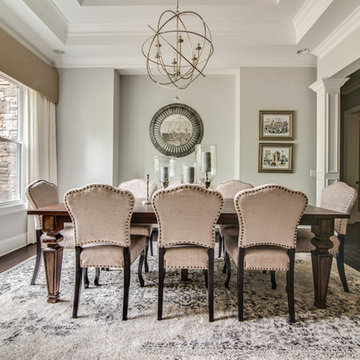
Dining room with custom window treatments.
Selected all the interior and exterior finishes and materials for this custom home. Furnishings were a combination of existing and new.
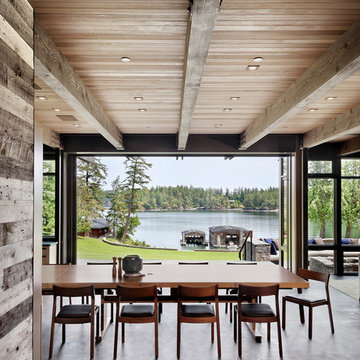
Mid Century Dining Set Floats in Open Floor Plan. Nanawall System connects inside to outdoors.
This is an example of a large country open plan dining in Seattle with dark hardwood floors, no fireplace and black floor.
This is an example of a large country open plan dining in Seattle with dark hardwood floors, no fireplace and black floor.
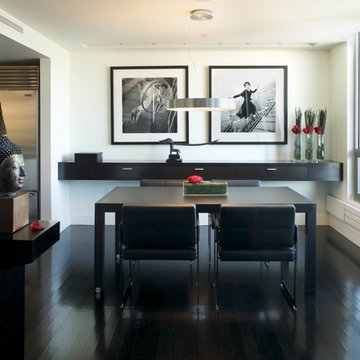
Spectacular renovation of a Back Bay PH unit as featured in Boston Home Magazine.
Inspiration for a mid-sized contemporary separate dining room in Boston with white walls, black floor, dark hardwood floors and no fireplace.
Inspiration for a mid-sized contemporary separate dining room in Boston with white walls, black floor, dark hardwood floors and no fireplace.

Столовая-гостиная объединены в одном пространстве и переходят в кухню
Photo of a mid-sized contemporary kitchen/dining combo in Saint Petersburg with multi-coloured walls, dark hardwood floors and black floor.
Photo of a mid-sized contemporary kitchen/dining combo in Saint Petersburg with multi-coloured walls, dark hardwood floors and black floor.
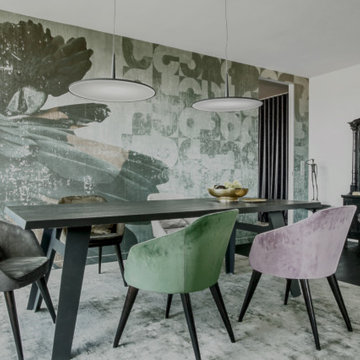
Photo of a contemporary dining room in Other with green walls, dark hardwood floors, black floor and wallpaper.
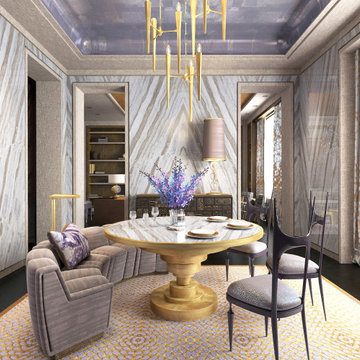
Design ideas for a large contemporary kitchen/dining combo in New York with grey walls, dark hardwood floors, black floor and vaulted.
Dining Room Design Ideas with Black Floor
1