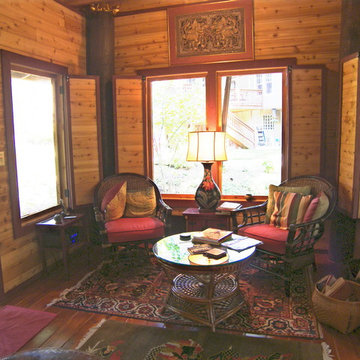Eclectic Backyard Verandah Design Ideas
Refine by:
Budget
Sort by:Popular Today
61 - 80 of 516 photos
Item 1 of 3
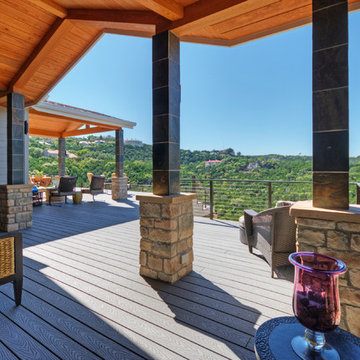
Porches and view decks remodeled. New porch roof in foreground of photo was designed to provide greater shading but also allow to more view of sky and horizon.
Roof decking and beams of roof extension are cypress.
Roof canopy in the background was existing but new finishes were applied.
Composite decking and cable rails are new.
Columns are clad in slate at owner's request.
Construction by CG&S Design-Build
Photography by Stephen Knetig
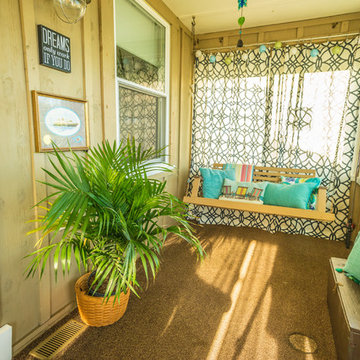
A porch swing for two!
Photo by Lift Your Eyes Photography
Design ideas for a small eclectic backyard verandah in Other.
Design ideas for a small eclectic backyard verandah in Other.
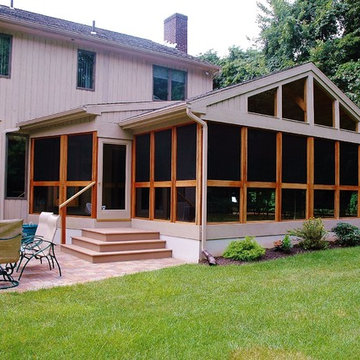
The precision that went into designing each detail of this porch is a perfect example of our craftsmanship and the pride we take in each of our projects.
Photos courtesy Archadeck of Central CT.
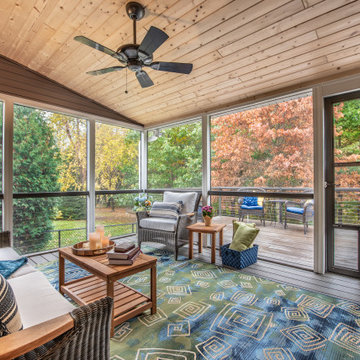
High-transparency screening is used to maximize views to the private backyard.
Design ideas for a mid-sized eclectic backyard verandah in Other with decking and a roof extension.
Design ideas for a mid-sized eclectic backyard verandah in Other with decking and a roof extension.
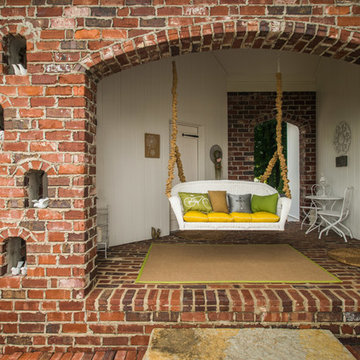
Photographer-Zachary Straw
Eclectic backyard verandah in Indianapolis with brick pavers and a roof extension.
Eclectic backyard verandah in Indianapolis with brick pavers and a roof extension.
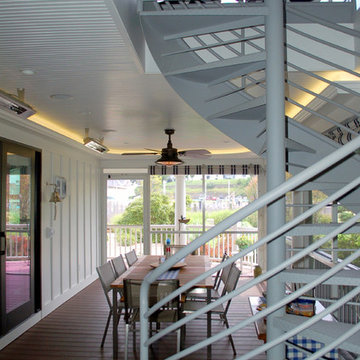
A two-story three-season porch is connected by a metal spiral stair which provides convenient access away from the main stairway on the other end of the house.
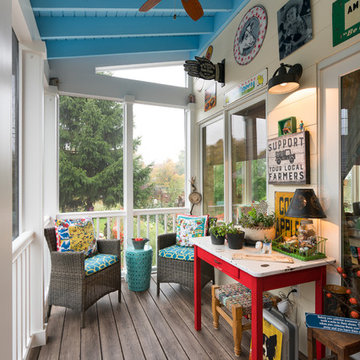
Interior view screened porch addition, size 18’ x 6’7”, Zuri pvc decking- color Weathered Grey, Timberteck Evolutions railing, exposed rafters ceiling painted Sherwin Williams SW , shiplap wall siding painted Sherwin Williams SW 7566
Marshall Evan Photography
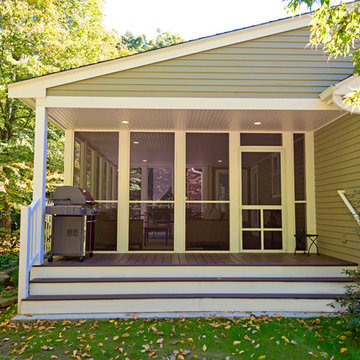
A beautiful kitchen and screen porch addition in Boxford, MA created by our Salem, NH team.
Photography by John Gauvin.
This is an example of a mid-sized eclectic backyard screened-in verandah in Boston with decking and a roof extension.
This is an example of a mid-sized eclectic backyard screened-in verandah in Boston with decking and a roof extension.
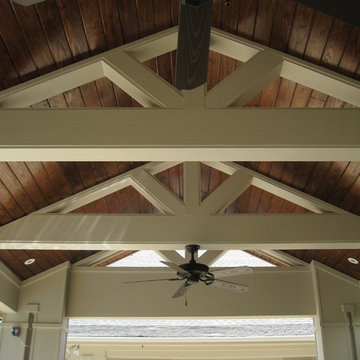
Stained and finished v-joint paneling sets off the ceiling of this structure.
Mid-sized eclectic backyard verandah in Houston with an outdoor kitchen, natural stone pavers and a roof extension.
Mid-sized eclectic backyard verandah in Houston with an outdoor kitchen, natural stone pavers and a roof extension.
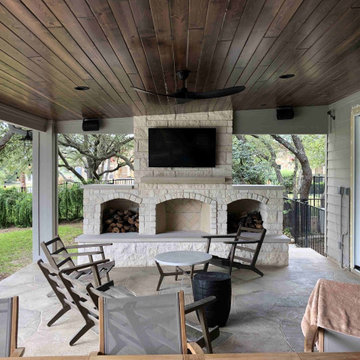
This covered porch is spacious enough for a large dining table and chairs as well as another grouping of chairs in front of the hearth. For the porch ceiling, we used Synergywood, a beautiful, rich, prefinished wood ceiling. We installed 8 can lights in the ceiling and 3 ceiling fans, given the size of the space. We also ran all the electric required so the homeowners can install their hot tub behind the fireplace in the near future.
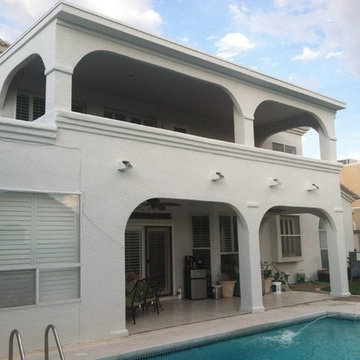
After completion of second floor patio addition and remodel of downstairs arches.
Inspiration for an eclectic backyard verandah in Austin with decking and a roof extension.
Inspiration for an eclectic backyard verandah in Austin with decking and a roof extension.
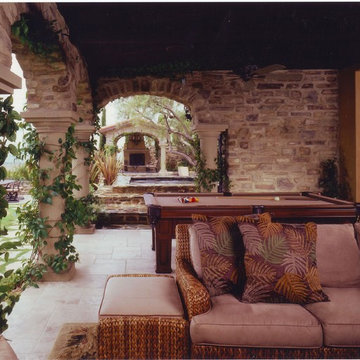
This Newport Coast Tuscan outdoor room accommodates TV watching concealed above the fireplace, pool games and conversations by the fire while enjoying the adjacent waterfall and outdoor cooking area.
Photo: Martin King Photography
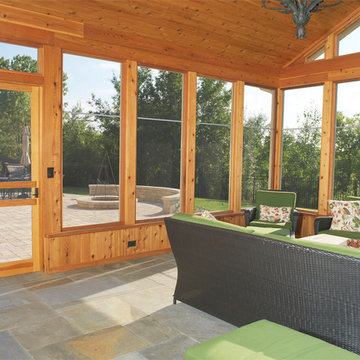
What a view!
Photo of a large eclectic backyard screened-in verandah in Chicago with natural stone pavers and a roof extension.
Photo of a large eclectic backyard screened-in verandah in Chicago with natural stone pavers and a roof extension.
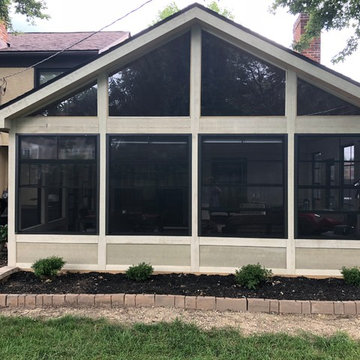
This beautiful Eze Breeze 3 season room looks like a very natural and original extension of the existing home! Archadeck of Columbus achieved a cohesive aesthetic by matching the shingles of the new structure to those original to the home. Low maintenance, high-quality materials go into the construction of our Upper Arlington Eze Breeze porches. The knee wall of this 3 season room boasts Hardie Panels and the room is trimmed in Boral. The gorgeous, dark bronze Eze Breeze windows add dramatic contrast to the light siding and trim. A matching Eze Breeze cabana door was an obvious choice for this project, offering operable windows for ultimate comfort open or closed.
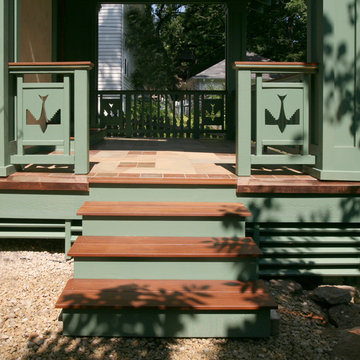
A covered porch was added to unique Craftsman style home to enable a greater enjoyment of a native plant filled backyard. The exposed trusses, sidelights and dormer mimic the lofted design of the original Living Room. Superior materials such as sustainably harvested FSC-certified woods, Western Red Cedar exposed framing and trim, Douglas Fir tongue and groove roof deck, porcelain tile deck, rare Lime Stucco by Artisan Exteriors, LLC and a decorative copper-wrapped deck cornice. Custom design and construction by Scenic Interiors.
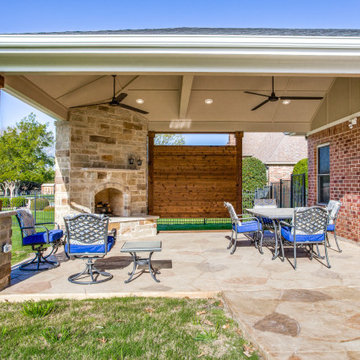
“Wow!” Doesn’t Do Justice To This Sunnyvale, TX, Covered Patio Addition!
The scope of this Sunnyvale outdoor living room project encompasses the addition of an 18-foot by 20-foot hip roof covered patio with an outdoor fireplace and stamp and stain patio.
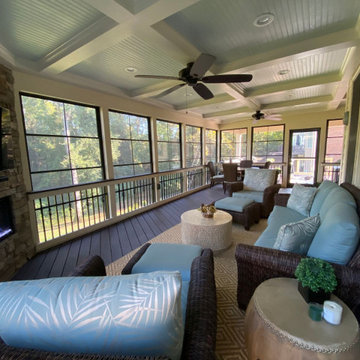
This outdoor living combination design by Deck Plus has it all. We designed and built this 3-season room using the Eze Breeze system, it contains an integrated corner fireplace and tons of custom features.
Outside, we built a spacious side deck that descends into a custom patio with a fire pit and seating wall.
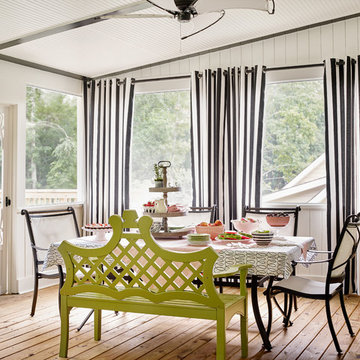
The existing deck did not get used because of the hot afternoon sun so they decided to build a screened in porch primarily as an entertaining and dining space.
A lot of research was done to make sure "outdoor" products were used that would stand the test of time and not get damaged by the elements.
The porch was enlarged from the original deck and is 16' x 28' and serves as a lounging and dining area. A key component was making the porch look like it was a part of the house.
We used black paint on the doors, window frames and trim for high contrast and personality to the space.
Pressure treated wood was used for the decking. The ceiling was constructed with headboard and 1 x 6 inch trim to look like beams. Adding the trim to the top and painting the molding black gave the room an interesting design detail.
The interior wood underneath the screens is yellow pine in a tongue and groove design and is chair-rail height to provide a child safe wall. The screens were installed from the inside so maintenance would be easy from the inside and would avoid having to get on a ladder for any repairs.
Photo Credit: Emily Followill Photography
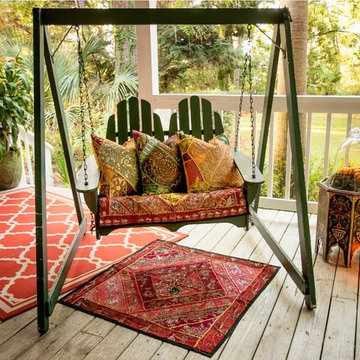
Steve Leimberg
Inspiration for a mid-sized eclectic backyard verandah in Jacksonville with decking and a roof extension.
Inspiration for a mid-sized eclectic backyard verandah in Jacksonville with decking and a roof extension.
Eclectic Backyard Verandah Design Ideas
4
