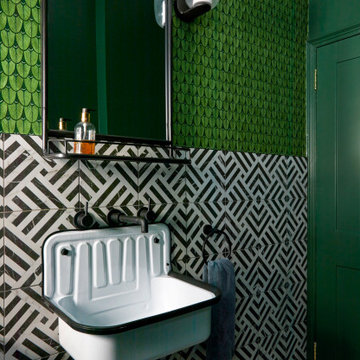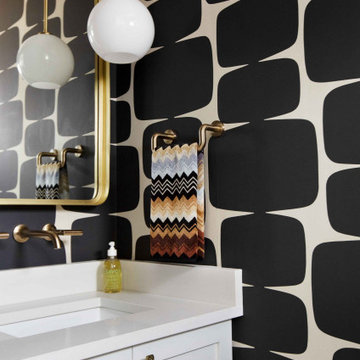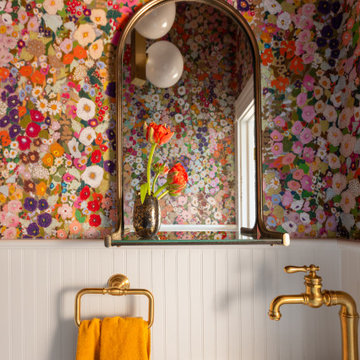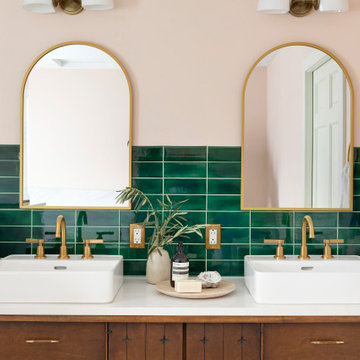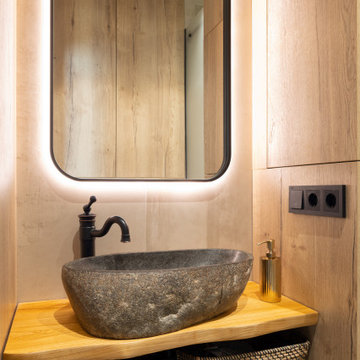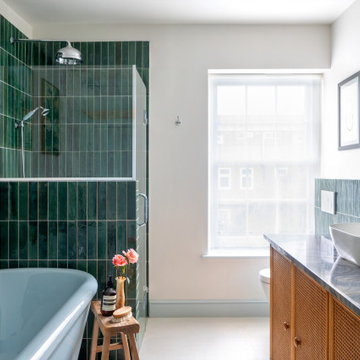Eclectic Bathroom Design Ideas
Refine by:
Budget
Sort by:Popular Today
21 - 40 of 51,009 photos
Item 1 of 4
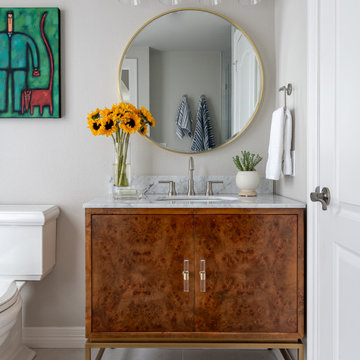
Inspiration for an eclectic 3/4 bathroom in Dallas with medium wood cabinets, grey walls, grey floor, white benchtops, a single vanity and a freestanding vanity.

Design ideas for an eclectic powder room in Seattle with dark wood cabinets, multi-coloured walls, dark hardwood floors, an undermount sink, brown floor, black benchtops, a freestanding vanity and wallpaper.

Inspiration for a small eclectic kids bathroom in Cornwall with white cabinets, a wall-mount toilet, ceramic tile, ceramic floors, a single vanity, a drop-in tub, a shower/bathtub combo, green tile, green walls, quartzite benchtops, grey floor, a hinged shower door, white benchtops and a freestanding vanity.
Find the right local pro for your project

Photo of a small eclectic powder room in London with pink tile, porcelain tile, a floating vanity and wallpaper.
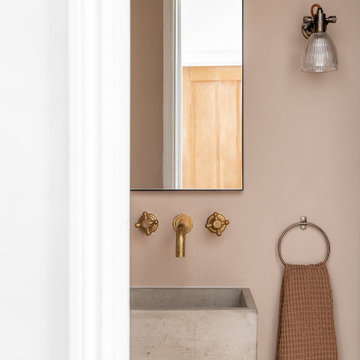
A small bathroom, fitted with a smaller sink, brass metals, and textured sink.
Inspiration for an eclectic bathroom in London.
Inspiration for an eclectic bathroom in London.

Bold color in a turn-of-the-century home with an odd layout, and beautiful natural light. A two-tone shower room with Kohler fixtures, and a custom walnut vanity shine against traditional hexagon floor pattern. Photography: @erinkonrathphotography Styling: Natalie Marotta Style
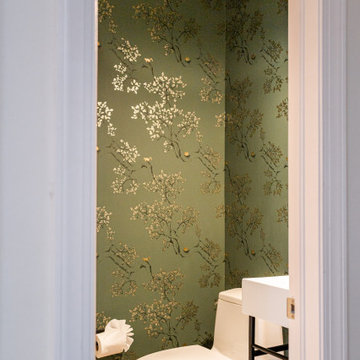
This powder bath is just a nice little gem in this home with its fun wallpaper.
Inspiration for a small eclectic powder room in Denver with white cabinets, a one-piece toilet, green walls, light hardwood floors, a console sink, a floating vanity and wallpaper.
Inspiration for a small eclectic powder room in Denver with white cabinets, a one-piece toilet, green walls, light hardwood floors, a console sink, a floating vanity and wallpaper.

This transformation started with a builder grade bathroom and was expanded into a sauna wet room. With cedar walls and ceiling and a custom cedar bench, the sauna heats the space for a relaxing dry heat experience. The goal of this space was to create a sauna in the secondary bathroom and be as efficient as possible with the space. This bathroom transformed from a standard secondary bathroom to a ergonomic spa without impacting the functionality of the bedroom.
This project was super fun, we were working inside of a guest bedroom, to create a functional, yet expansive bathroom. We started with a standard bathroom layout and by building out into the large guest bedroom that was used as an office, we were able to create enough square footage in the bathroom without detracting from the bedroom aesthetics or function. We worked with the client on her specific requests and put all of the materials into a 3D design to visualize the new space.
Houzz Write Up: https://www.houzz.com/magazine/bathroom-of-the-week-stylish-spa-retreat-with-a-real-sauna-stsetivw-vs~168139419
The layout of the bathroom needed to change to incorporate the larger wet room/sauna. By expanding the room slightly it gave us the needed space to relocate the toilet, the vanity and the entrance to the bathroom allowing for the wet room to have the full length of the new space.
This bathroom includes a cedar sauna room that is incorporated inside of the shower, the custom cedar bench follows the curvature of the room's new layout and a window was added to allow the natural sunlight to come in from the bedroom. The aromatic properties of the cedar are delightful whether it's being used with the dry sauna heat and also when the shower is steaming the space. In the shower are matching porcelain, marble-look tiles, with architectural texture on the shower walls contrasting with the warm, smooth cedar boards. Also, by increasing the depth of the toilet wall, we were able to create useful towel storage without detracting from the room significantly.
This entire project and client was a joy to work with.

This transformation started with a builder grade bathroom and was expanded into a sauna wet room. With cedar walls and ceiling and a custom cedar bench, the sauna heats the space for a relaxing dry heat experience. The goal of this space was to create a sauna in the secondary bathroom and be as efficient as possible with the space. This bathroom transformed from a standard secondary bathroom to a ergonomic spa without impacting the functionality of the bedroom.
This project was super fun, we were working inside of a guest bedroom, to create a functional, yet expansive bathroom. We started with a standard bathroom layout and by building out into the large guest bedroom that was used as an office, we were able to create enough square footage in the bathroom without detracting from the bedroom aesthetics or function. We worked with the client on her specific requests and put all of the materials into a 3D design to visualize the new space.
Houzz Write Up: https://www.houzz.com/magazine/bathroom-of-the-week-stylish-spa-retreat-with-a-real-sauna-stsetivw-vs~168139419
The layout of the bathroom needed to change to incorporate the larger wet room/sauna. By expanding the room slightly it gave us the needed space to relocate the toilet, the vanity and the entrance to the bathroom allowing for the wet room to have the full length of the new space.
This bathroom includes a cedar sauna room that is incorporated inside of the shower, the custom cedar bench follows the curvature of the room's new layout and a window was added to allow the natural sunlight to come in from the bedroom. The aromatic properties of the cedar are delightful whether it's being used with the dry sauna heat and also when the shower is steaming the space. In the shower are matching porcelain, marble-look tiles, with architectural texture on the shower walls contrasting with the warm, smooth cedar boards. Also, by increasing the depth of the toilet wall, we were able to create useful towel storage without detracting from the room significantly.
This entire project and client was a joy to work with.

Photo of a small eclectic kids bathroom in Raleigh with shaker cabinets, grey cabinets, a bidet, white tile, porcelain tile, white walls, porcelain floors, an undermount sink, quartzite benchtops, blue floor, a sliding shower screen, white benchtops, a single vanity and a built-in vanity.
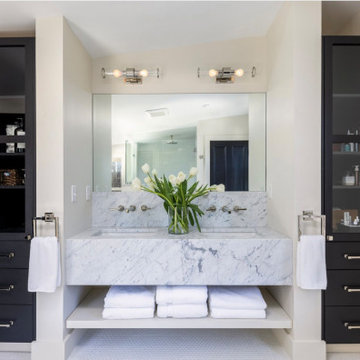
Photo of an eclectic master bathroom in New York with white cabinets, a freestanding tub, a two-piece toilet, white tile, ceramic tile, white walls, ceramic floors, an undermount sink, marble benchtops, white floor, a hinged shower door, white benchtops, a double vanity and a floating vanity.

Bright and airy family bathroom with bespoke joinery. exposed beams, timber wall panelling, painted floor and Bert & May encaustic shower tiles .
Photo of a small eclectic kids bathroom in London with recessed-panel cabinets, beige cabinets, a freestanding tub, an open shower, a wall-mount toilet, pink tile, cement tile, white walls, painted wood floors, an undermount sink, grey floor, a hinged shower door, white benchtops, a niche, a single vanity, a freestanding vanity, exposed beam and panelled walls.
Photo of a small eclectic kids bathroom in London with recessed-panel cabinets, beige cabinets, a freestanding tub, an open shower, a wall-mount toilet, pink tile, cement tile, white walls, painted wood floors, an undermount sink, grey floor, a hinged shower door, white benchtops, a niche, a single vanity, a freestanding vanity, exposed beam and panelled walls.

Master bath design with free standing blue vanity, quartz counter, round mirrors with lights on each side, waterfall tile design connecting shower wall to bathroom floor.

The newly remodeled hall bath was made more spacious with the addition of a wall-hung toilet. The soffit at the tub was removed, making the space more open and bright. The bold black and white tile and fixtures paired with the green walls matched the homeowners' personality and style.
Eclectic Bathroom Design Ideas
2


