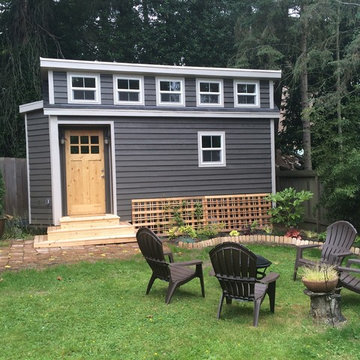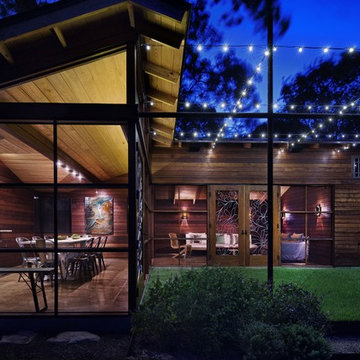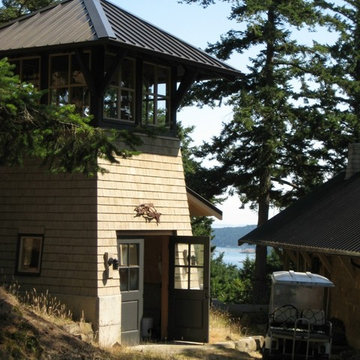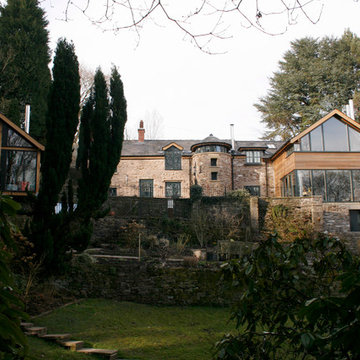Eclectic Exterior Design Ideas
Refine by:
Budget
Sort by:Popular Today
121 - 140 of 1,386 photos
Item 1 of 3
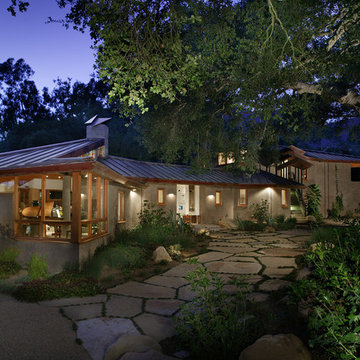
Exterior and landscaping.
This is an example of an eclectic exterior in Santa Barbara.
This is an example of an eclectic exterior in Santa Barbara.
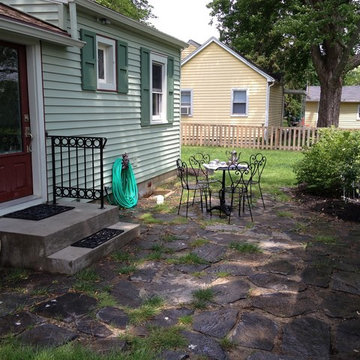
This mica-infused slate patio is done in the turn of the century style of when the house was built and is surrounded by yard and landscaping. www.aivadecor.com
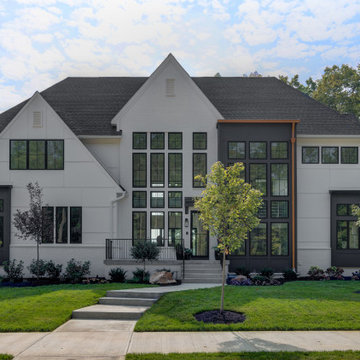
Modern Tutor at Holliday Farms
Large eclectic two-storey white house exterior in Indianapolis with concrete fiberboard siding, a gable roof, a shingle roof and a black roof.
Large eclectic two-storey white house exterior in Indianapolis with concrete fiberboard siding, a gable roof, a shingle roof and a black roof.
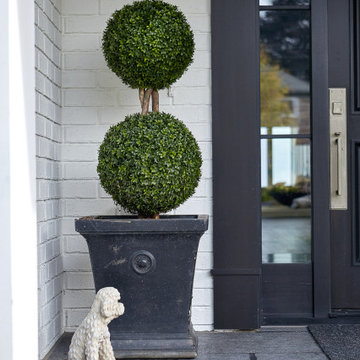
Front entrance exterior.
Expansive eclectic one-storey brick white house exterior in Toronto with a hip roof and a shingle roof.
Expansive eclectic one-storey brick white house exterior in Toronto with a hip roof and a shingle roof.
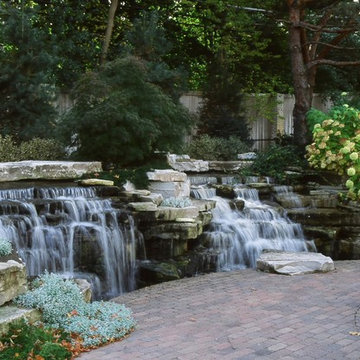
Design: Michael Dul & Assoc.
Installation: Rockworks
Photo credit: Ray Rogers Jr.
This is an example of an eclectic exterior in Detroit.
This is an example of an eclectic exterior in Detroit.
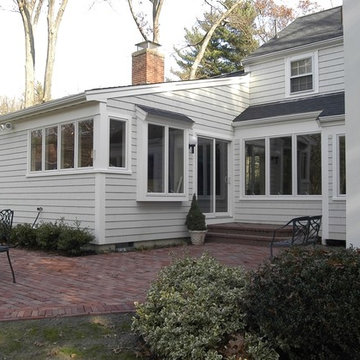
This 1940′s house had a cramped, dark kitchen with traffic problems. Three doors opened into a small room with only one window. By bumping out the back wall of the adjacent family room by only eight feet, we were able to create a spacious, light-filled cooking space, protected from traffic by island cabinets made of white birch. The granite counter on the island hangs over on the family room side, creating a place to sit. New custom cabinets flank the old brick fireplace and help to define the family room. By removing the cabinets and opening up the entire back wall with new windows, the old kitchen was transformed into a beautiful dining room overlooking a new courtyard patio behind the house. At the corner of the new dining room another small bump-out provides easy access to a previously under-used sitting room built in an earlier addition. Next to the new kitchen, we created space for a new mudroom and laundry at the heavily used entrance from the garage, as well as a new door to the back yard.
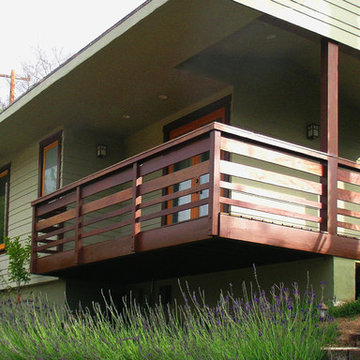
Ipe wood railing.
Photo of a large eclectic one-storey green exterior in Los Angeles with wood siding.
Photo of a large eclectic one-storey green exterior in Los Angeles with wood siding.
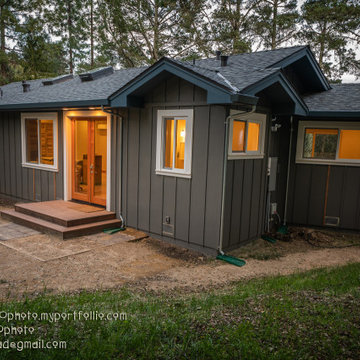
Two Masters Suites, Two Bedroom open floor plan qualifies as an ADU, designer built, solar home makes it's own energy
This is an example of a mid-sized eclectic one-storey grey house exterior in San Francisco with wood siding, a gable roof, a shingle roof, a grey roof and board and batten siding.
This is an example of a mid-sized eclectic one-storey grey house exterior in San Francisco with wood siding, a gable roof, a shingle roof, a grey roof and board and batten siding.
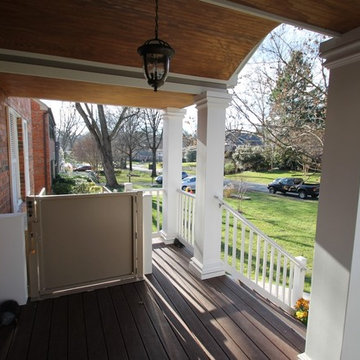
Universal/Accessible exterior entrances, ramps, lifts, walkways & designs by Glickman Design Build
Handicap Wheelchair Accessible
designs for special needs
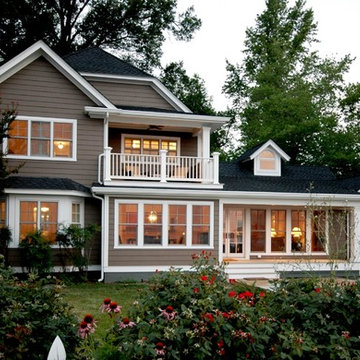
Nugent Design Build, LLC
Design ideas for a mid-sized eclectic two-storey brown exterior in DC Metro with concrete fiberboard siding.
Design ideas for a mid-sized eclectic two-storey brown exterior in DC Metro with concrete fiberboard siding.
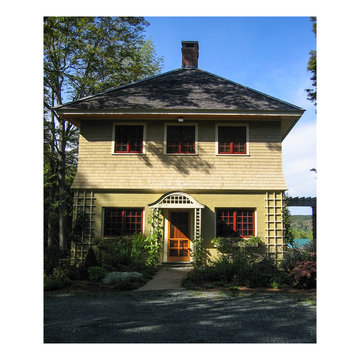
D. Beilman
This is an example of an expansive eclectic two-storey green exterior in Boston with mixed siding and a hip roof.
This is an example of an expansive eclectic two-storey green exterior in Boston with mixed siding and a hip roof.
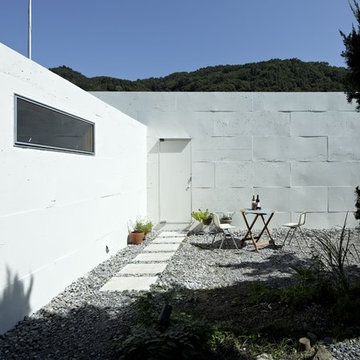
Photos by Koichi Torimura
This is an example of a small eclectic one-storey exterior in Yokohama.
This is an example of a small eclectic one-storey exterior in Yokohama.
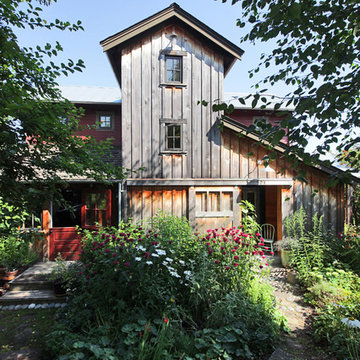
Photo - Stadler Studio
This is an example of an eclectic three-storey exterior in Seattle with mixed siding.
This is an example of an eclectic three-storey exterior in Seattle with mixed siding.
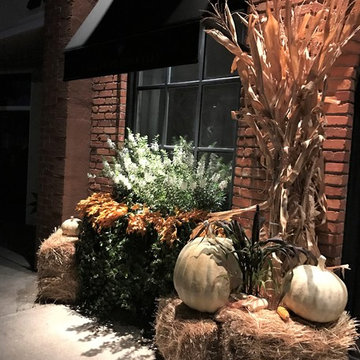
By The Panache Advantage
Design ideas for an eclectic exterior in Orange County.
Design ideas for an eclectic exterior in Orange County.
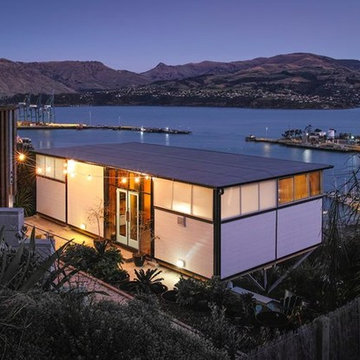
This new build project was always going to be a challenge with the steep hill site and difficult access. However the results are superb - this unique property is 100% custom designed and situated to capture the sun and unobstructed harbour views, this home is a testament to exceptional design and a love of Lyttelton. This home featured in the coffee table book 'Rebuilt' and Your Home and Garden.
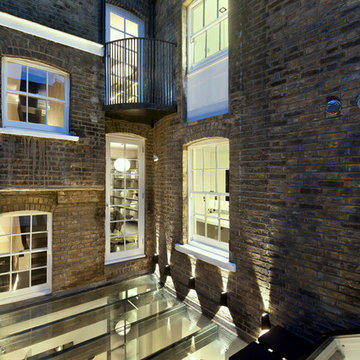
Photo credits: Will Pryce / RH Photography
Design ideas for an eclectic three-storey exterior in London.
Design ideas for an eclectic three-storey exterior in London.
Eclectic Exterior Design Ideas
7
