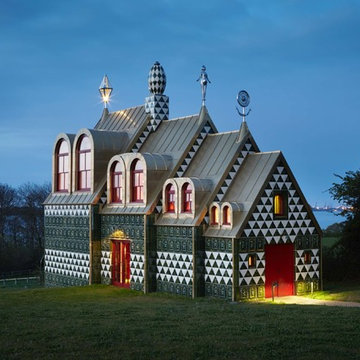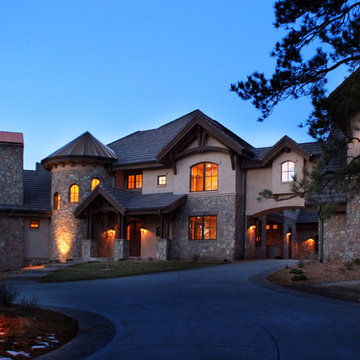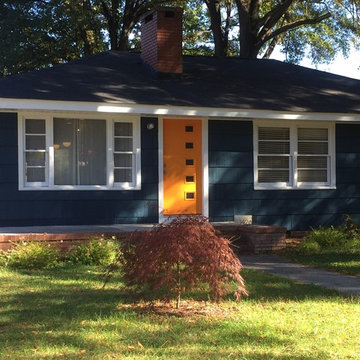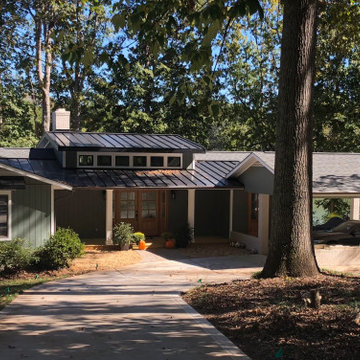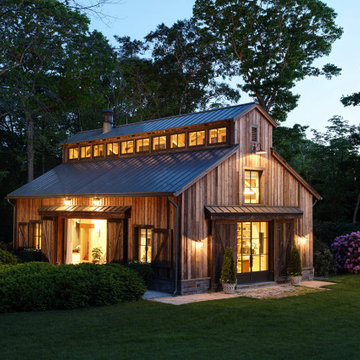Eclectic Exterior Design Ideas
Refine by:
Budget
Sort by:Popular Today
101 - 120 of 1,386 photos
Item 1 of 3
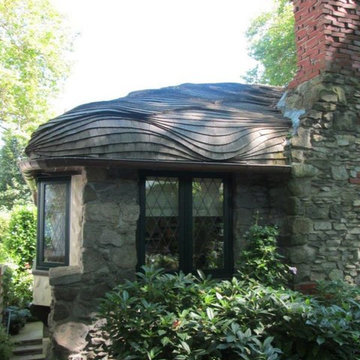
We're thrilled to be working on a local treasure! Find out how we're giving the Vancouver Hobbit House an upgrade, while maintaining it's historical integrity: http://ow.ly/odzx6
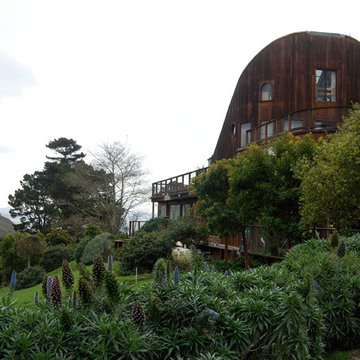
A multi-phase modern renovation and addition to a beach house with sweeping ocean views. The original 1970's house was a single vertical shaft. Our design intervention is to add horizontal spaces and elements to connect it more closely to the landscape.
Design and photo by Re:modern Design
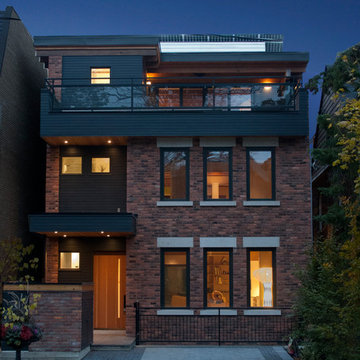
Farnham avenue house is a single-family detached residentail infill project. Some of the Eco-friendly design aspects are time honored such as, vertical ventilation and natural daylight shafts, dynamic cross ventilation, passive solar shading, and super insulation. Other features have been around for a long time, but are not that common on a confined city lot, such as geothermal heating and cooling. There are major elements that are reclaimed such as the exterior brick and structural timbers. Numerous locally sourced materials are incorporated. And some components are cutting edge technology, such as the bi-facial solar panels tied into the Ontario government's FIT (feed-in Tariff) program. This house is a merging of old and new eco friendly architectural technologies.
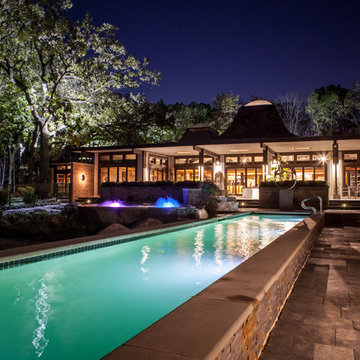
Download our free ebook, Remodeling a House, Creating a Home. DOWNLOAD NOW
Studio West Photography
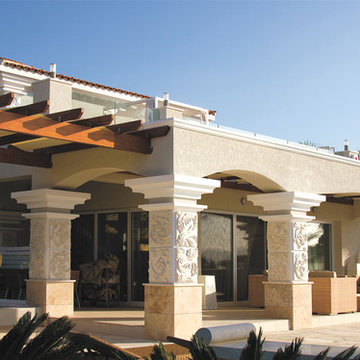
Vlaza Design
Villa in Argaka.
The Northern part of Cyprus, the village of Argaka. In the coastal zone on a plot of 15 acres, working harvesters collecting “your” own vzroschenny bread... Special foothill climate resembles the climate of the southern Crimea.
Argaka is built standard projects from one Builder. (see photos before the renovation).
The work of local architects impressed. The differences in half-floor, a lot of terraces.
Architecture is lost in the green - juniper trees, arborvitae trees, palm trees, lemons and olives.
The task is delicate, and completely without reservations of the customer. At the disposal of the empty walls of the interior and the facade.
The decision arose at the level of intuition: “the Lightweight features that will give the completeness of the architecture.” Columns. The columns are at eye level., but this is not an easy decision... need somasshtabny and attitude. The solution to the column and the material is clear: a cap - distinctive travertine from Greece, bas-reliefs with floral ornaments... under the order of the sketches.
3 months for putting the house “turnkey”. Difficult and interesting. Helps own experience and personal ability. In the end, you have to open up the shop on the spot, to seek and to teach the craft to create a piece of bas-relief tiles for the column. To invite experts from other States to create molds for casting. To connect to the work of the Crimean artists.
Traveling to Cyprus from Polis to Turkish territory , Your eyes will not remain without attention.
Just one touch... With Love from the Crimea.
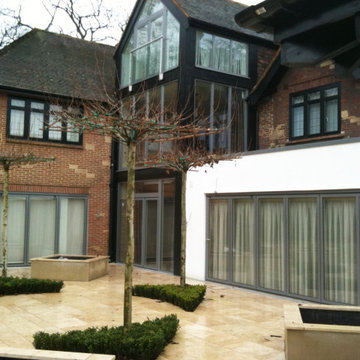
Una Villa all'Inglese è un intervento di ristrutturazione di un’abitazione unifamiliare.
Il tipo di intervento è definito in inglese Extension, perché viene inserito un nuovo volume nell'edificio esistente.
Il desiderio della committenza era quello di creare un'estensione contemporanea nella villa di famiglia, che offrisse spazi flessibili e garantisse al contempo l'adattamento nel suo contesto.
La proposta, sebbene di forma contemporanea, si fonde armoniosamente con l'ambiente circostante e rispetta il carattere dell'edificio esistente.
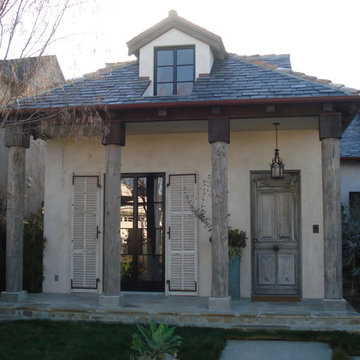
Slate roof with barrel tile roof caps, smooth plaster steel doors and windows rustic shutters and doors
Design ideas for an eclectic exterior in Orange County.
Design ideas for an eclectic exterior in Orange County.
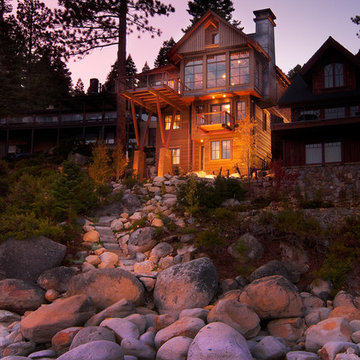
Lake Tahoe - Lakeside home
Large eclectic three-storey exterior in San Francisco with wood siding.
Large eclectic three-storey exterior in San Francisco with wood siding.
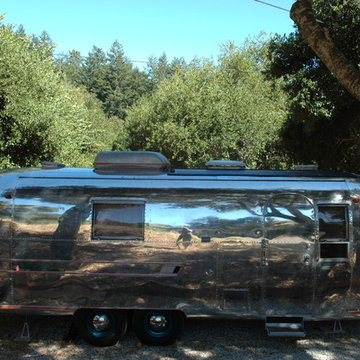
We gutted the trailer down to the frame then rebuilt it to custom specs.
Interior Design: Deeper Green
Collaboration: Barbara Hoefle & Debra Amerson.
Fine art & graphic design: Debra Amerson
Contractor Avalon RV, Benecia CA
Photo: Debra Amerson
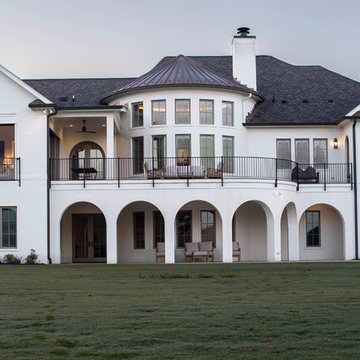
This is an example of a large eclectic two-storey brick white house exterior in Raleigh with a hip roof and a mixed roof.
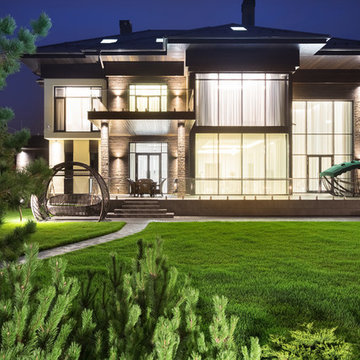
Архитекторы: Дмитрий Глушков, Фёдор Селенин; Фото: Антон Лихтарович
Photo of a large eclectic three-storey beige house exterior in Moscow with stone veneer, a flat roof, a tile roof, a grey roof and board and batten siding.
Photo of a large eclectic three-storey beige house exterior in Moscow with stone veneer, a flat roof, a tile roof, a grey roof and board and batten siding.
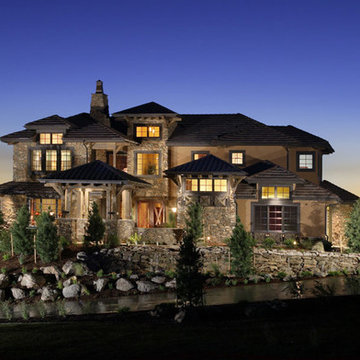
This is an example of a large eclectic three-storey beige exterior in Denver with stone veneer.
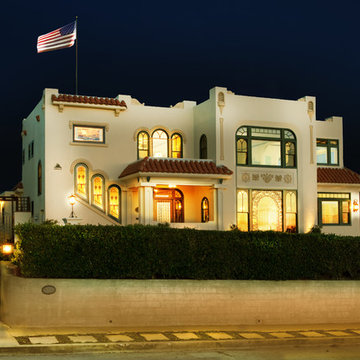
Kim Grant, Architect; Gail Owens, Photographer
Inspiration for an eclectic two-storey stucco beige exterior in San Diego with a flat roof.
Inspiration for an eclectic two-storey stucco beige exterior in San Diego with a flat roof.
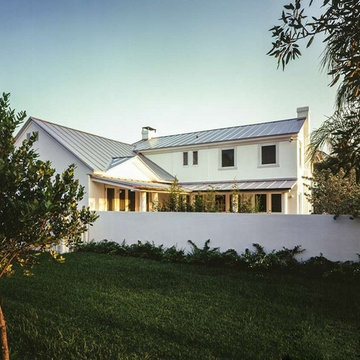
The Poinciana House was the renovation of a 1937 Colonial house located in the Idelwyld Neighborhood of Fort Lauderdale. The objective of the renovation was taking this internally oriented home and opening up the interior spaces to the exterior making the outdoors an extension of the living space. The addition of a new master bathroom was also a part of the program
An enclosed exterior entry courtyard was created using a newly built privacy wall. Interior spaces that bordered the entry courtyard were connected through French doors which open to an adjoining veranda. A lily pond was added as a point of interest in the courtyard.
An existing asphalt single roof was replaced with a new standing seam metal roof to giving the house a touch of the tropics and a modern “Cracker” aesthetic. Other exterior improvements included a new swimming pool in the back yard surrounded by a concrete paver deck with new landscaping. A new roof deck was also placed adjoining the second floor master bedroom.
The living room was reworked using a short glass block wall to define an entry just to the inside of the newly placed French doors. These French doors were built with pocketed sliding screen doors so the living room could be opened up to the prevailing breeze and naturally ventilated. A polished concrete floor was placed in the living room along with a new lighting system. Biedermeir furniture was selected to create an eclectic aesthetic in contrast to the polished concrete floor. French doors were also installed at the rear of the house opening to the backyard.
In the dining room in addition to the newly installed French doors the original “Ketchum” tile floor was excavated from under an existing parquet wood floor, were restored.
An existing garage was demolished and replaced with a new second level master bathroom with a new carport below. Features of note in the bathroom are the hanging double sided mirrors over double wide granite vanities with the lighting fixture “The Beverly” above, designed for and named after the client. The claw foot cast iron tub was sourced from a salvage yard. This bathroom was also featured in Interior Design Magazine and a number newspaper articles and other periodicals.
Photos: Bill sanders Photography
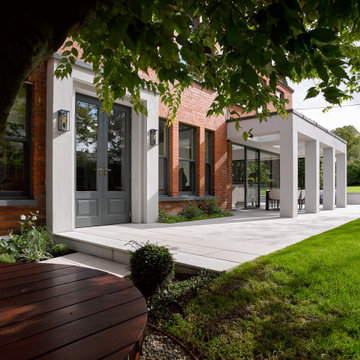
Sheltered Patio Area
Photo of an eclectic two-storey brick exterior in London.
Photo of an eclectic two-storey brick exterior in London.
Eclectic Exterior Design Ideas
6
