All Ceiling Designs Eclectic Family Room Design Photos
Refine by:
Budget
Sort by:Popular Today
61 - 80 of 271 photos
Item 1 of 3
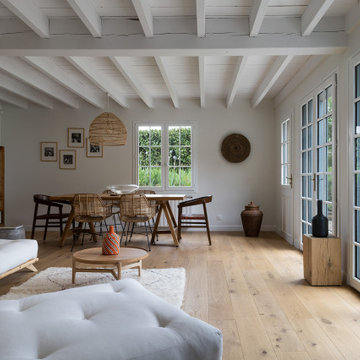
Table de repas en teck Maisons du monde; chaises Hübsch et bloomingville; table basse Ampm, tapis berbère; bloc chêne Ampm, suspension vicker HK living; oeuvre murale de Lilian Daubisse; buffet canage Nordal.
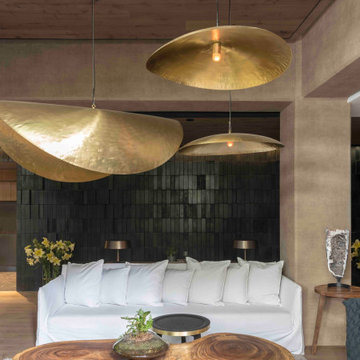
Sala | Proyecto V-62
Small eclectic enclosed family room in Mexico City with beige walls, medium hardwood floors and recessed.
Small eclectic enclosed family room in Mexico City with beige walls, medium hardwood floors and recessed.
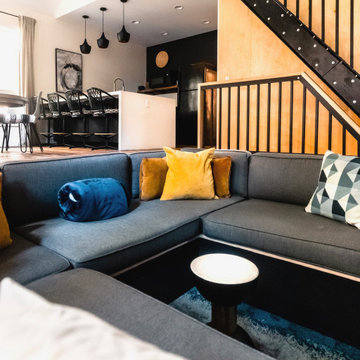
This conversation pit, affectionately know as The Pit, has been shared around the world on architecture, design, and cabin accounts and published internationally.
All finishes and materials are chosen for durable and zero to low VOC emission and sustainability.
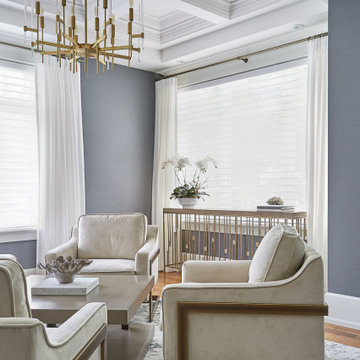
Bright family room with coffered ceiling.
Mid-sized eclectic open concept family room in Toronto with grey walls, light hardwood floors, a tile fireplace surround and coffered.
Mid-sized eclectic open concept family room in Toronto with grey walls, light hardwood floors, a tile fireplace surround and coffered.
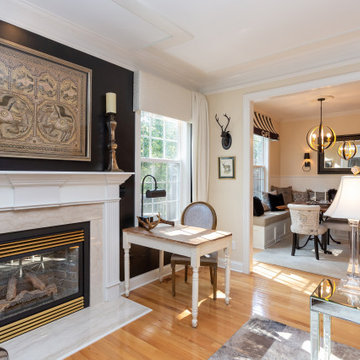
The black fireplace wall with antique gold textile art from Burma creates a strong focal point.
Tired of GREY? Try this trendy townhouse full of warm wood tones, black, white and GOLD! The entryway sets the tone. Check out the ceiling! Eclectic accessories abound with textiles and artwork from all over the world. These world travelers love returning to this nature inspired woodland home with a forest and creek out back. We added the bejeweled deer antlers, rock collections, chandeliers and a cool cowhide rug to their mix of antique and modern furniture. Stone and log inspired wallpaper finish the Log Cabin Chic look. What do you call this look? I call it HOME!
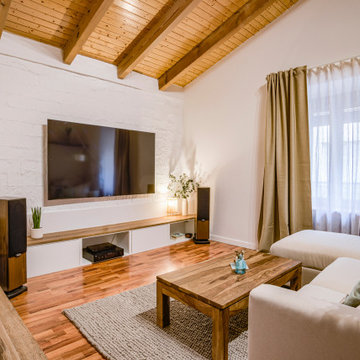
La salita es el espacio donde nuestra clienta se relaja, escucha música con sus grandes altavoces o mira alguna película. También quiere, pero, poder leer un libro o hacer un pica pica informal con sus amigos en el sofá.
Creamos un mueble bajo en forma de “L” que hace a su vez de banco, espacio para almacenar, poner decoración o guardar aparatos electrónicos. Utilizamos módulos básicos y los personalizamos con un sobre de madera a juego con la mesita de centro y la estantería de sobre el sofá.
Repicamos una de las paredes para dejar visto el ladrillo y lo pintamos de blanco.
Al otro lado: un sofá junto a la ventana, sobre una alfombra muy agradable al tacto y unas cortinas en dos capas (blancas y beige). Arriba una estantería pensada para poner un proyector y con una tira LED integrada.
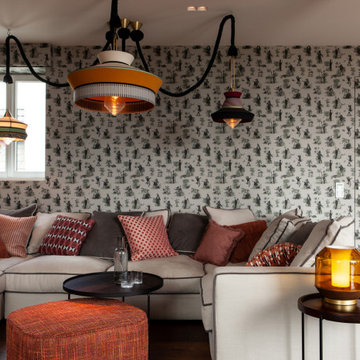
This is an example of an expansive eclectic open concept family room in Hamburg with green walls, medium hardwood floors, a concealed tv, brown floor, recessed and wallpaper.
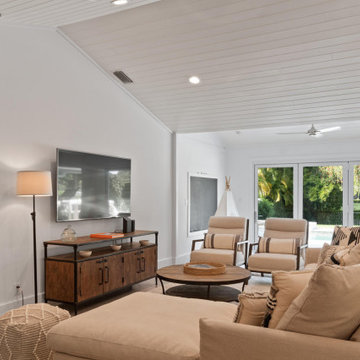
This is an example of a mid-sized eclectic open concept family room in Miami with white walls, light hardwood floors, a wall-mounted tv, white floor and timber.
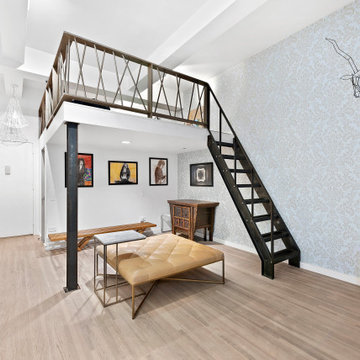
A 2000 sq. ft. family home for four in the well-known Chelsea gallery district. This loft was developed through the renovation of two apartments and developed to be a more open space. Besides its interiors, the home’s star quality is its ability to capture light thanks to its oversized windows, soaring 11ft ceilings, and whitewash wood floors. To complement the lighting from the outside, the inside contains Flos and a Patricia Urquiola chandelier. The apartment’s unique detail is its media room or “treehouse” that towers over the entrance and the perfect place for kids to play and entertain guests—done in an American industrial chic style.
Featured brands include: Dornbracht hardware, Flos, Artemide, and Tom Dixon lighting, Marmorino brick fireplace, Duravit fixtures, Robern medicine cabinets, Tadelak plaster walls, and a Patricia Urquiola chandelier.
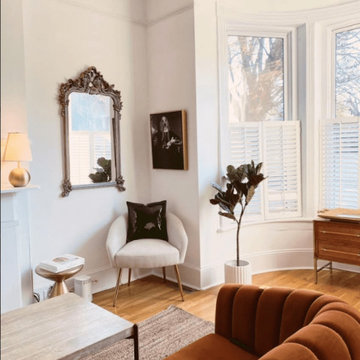
120 year old Row Home located in Richmond, VA. Brexton Cole Interiors repainted, added modern art, wallpaper and mid century lighting to give the vintage home a modern feel. We kept the homes original character by painting the fireplace and adding vintage furniture into the house.
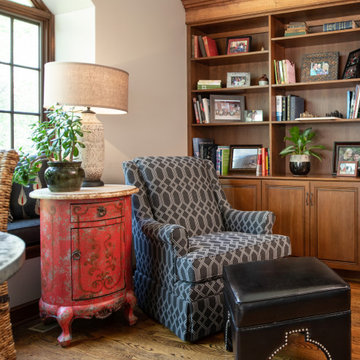
Inspiration for an eclectic family room in Kansas City with a library, medium hardwood floors, a standard fireplace, a tile fireplace surround and exposed beam.
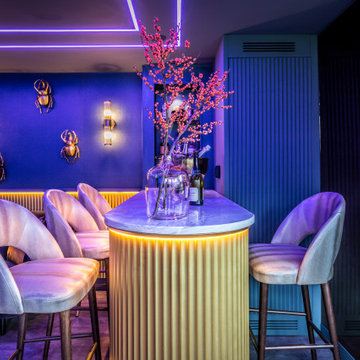
The space is intended to be a fun place both adults and young people can come together. It is a playful bar and media room. The design is an eclectic design to transform an existing playroom to accommodate a young adult
hang out and a bar in a family home. The contemporary and luxurious interior design was achieved on a budget. Riverstone Paint Matt bar and blue media room with metallic panelling. Interior design for well being. Creating a healthy home to suit the individual style of the owners.
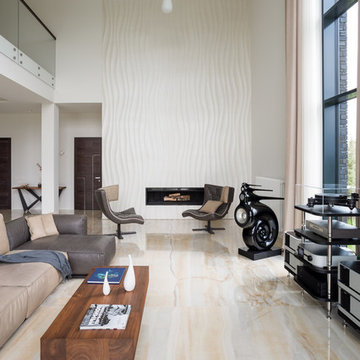
Семейная комната отдыха с музыкальным центром и видом на сад.
Архитекторы: Дмитрий Глушков, Фёдор Селенин; Фото: Антон Лихтарович
Photo of a large eclectic open concept family room in Moscow with a music area, beige walls, porcelain floors, a ribbon fireplace, a metal fireplace surround, a built-in media wall, beige floor, recessed and wallpaper.
Photo of a large eclectic open concept family room in Moscow with a music area, beige walls, porcelain floors, a ribbon fireplace, a metal fireplace surround, a built-in media wall, beige floor, recessed and wallpaper.
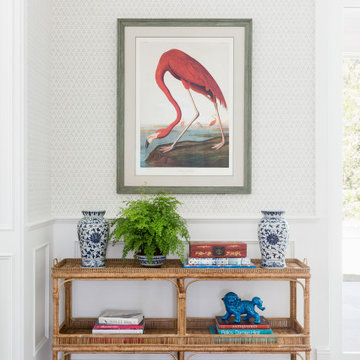
Photo of a large eclectic open concept family room in Los Angeles with beige walls, brown floor, timber, wallpaper and medium hardwood floors.
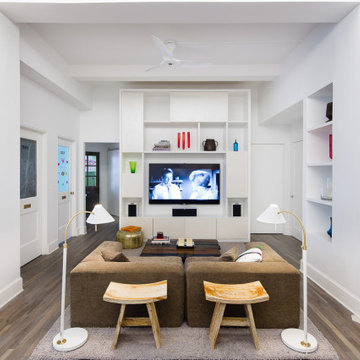
A 1900 sq. ft. family home for five in the heart of the Flatiron District. The family had strong ties to Bali, going continuously yearly. The goal was to provide them with Bali's warmth in the structured and buzzing city that is New York. The space is completely personalized; many pieces are from their collection of Balinese furniture, some of which were repurposed to make pieces like chairs and tables. The rooms called for warm tones and woods that weaved throughout the space through contrasting colors and mixed materials. A space with a story, a magical jungle juxtaposed with the modernism of the city.
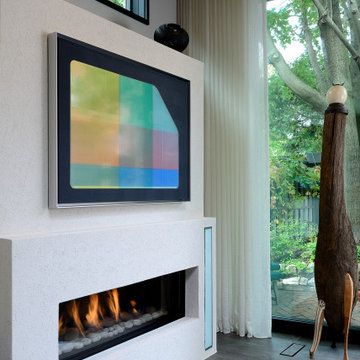
A custom ribbon fire with transom window above and flanking vertical light provide depth, texture, light and warmth to the space.
Design ideas for a mid-sized eclectic loft-style family room in Toronto with a music area, beige walls, ceramic floors, a ribbon fireplace, a plaster fireplace surround, no tv, grey floor and wood.
Design ideas for a mid-sized eclectic loft-style family room in Toronto with a music area, beige walls, ceramic floors, a ribbon fireplace, a plaster fireplace surround, no tv, grey floor and wood.
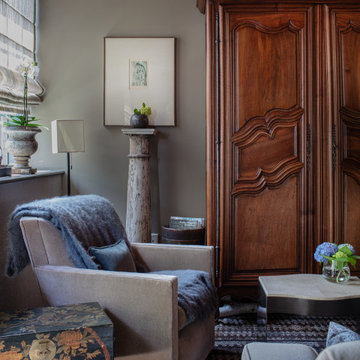
A cozy 830sq ft Boston Pied-a’-Terre with a European inspired garden patio
This is an example of a mid-sized eclectic loft-style family room in Boston with a library, grey walls, carpet and exposed beam.
This is an example of a mid-sized eclectic loft-style family room in Boston with a library, grey walls, carpet and exposed beam.
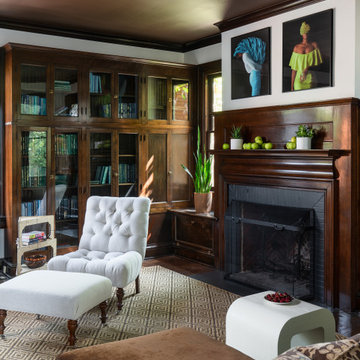
Design ideas for a large eclectic enclosed family room in Columbus with a library, white walls, dark hardwood floors, a standard fireplace, a brick fireplace surround, no tv and brown floor.
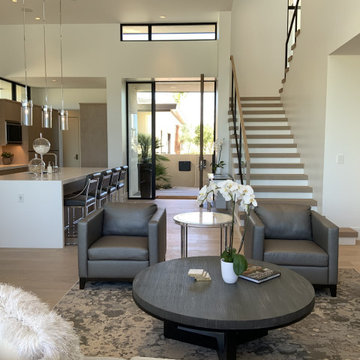
Luxury high end living at the Summitt Club las vegas
Design ideas for a mid-sized eclectic open concept family room in Las Vegas with a home bar, beige walls, medium hardwood floors, a standard fireplace, a wall-mounted tv, grey floor, exposed beam and wood walls.
Design ideas for a mid-sized eclectic open concept family room in Las Vegas with a home bar, beige walls, medium hardwood floors, a standard fireplace, a wall-mounted tv, grey floor, exposed beam and wood walls.
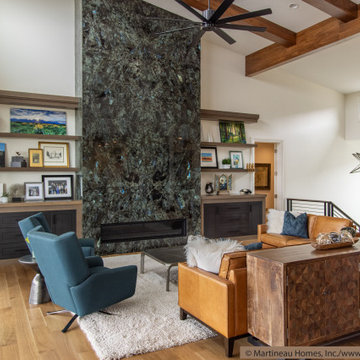
Design ideas for a large eclectic open concept family room in Salt Lake City with white walls, medium hardwood floors, a standard fireplace, a stone fireplace surround, brown floor and exposed beam.
All Ceiling Designs Eclectic Family Room Design Photos
4