Eclectic Family Room Design Photos with a Brick Fireplace Surround
Refine by:
Budget
Sort by:Popular Today
141 - 160 of 289 photos
Item 1 of 3
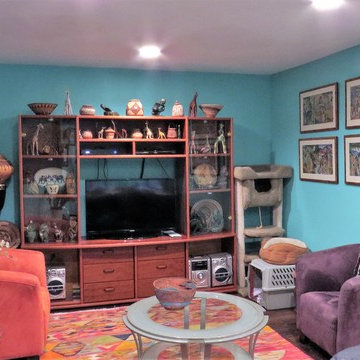
More colorful Accent pillows. African baskets, giraffes, beaded baskets and African stone figurines. Love the hand painted and beaded tiger heads. The wall color brightens up a rather dark room.
Photography: jennyraedezigns.com
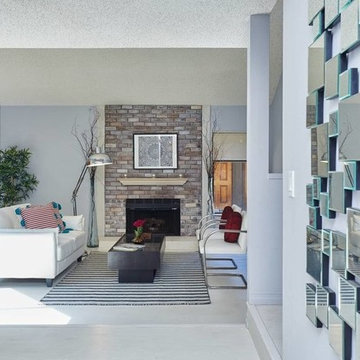
Candy
Inspiration for a mid-sized eclectic open concept family room in Los Angeles with a library, blue walls, laminate floors, a standard fireplace, a brick fireplace surround, no tv and grey floor.
Inspiration for a mid-sized eclectic open concept family room in Los Angeles with a library, blue walls, laminate floors, a standard fireplace, a brick fireplace surround, no tv and grey floor.
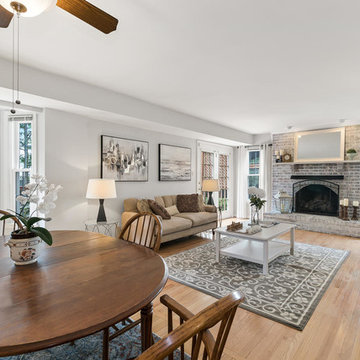
Large eclectic open concept family room in DC Metro with grey walls, medium hardwood floors, beige floor, a standard fireplace and a brick fireplace surround.
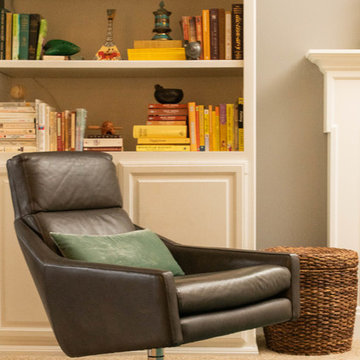
Lionheart Pictures
This is an example of a mid-sized eclectic enclosed family room in Indianapolis with beige walls, carpet, a standard fireplace, a brick fireplace surround, no tv and beige floor.
This is an example of a mid-sized eclectic enclosed family room in Indianapolis with beige walls, carpet, a standard fireplace, a brick fireplace surround, no tv and beige floor.
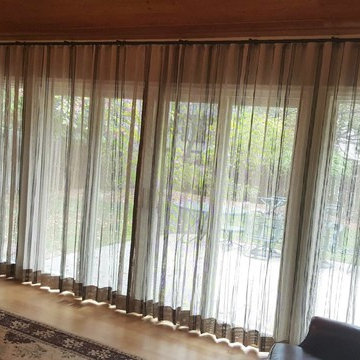
Image shows full wall of windows with custom sewn curtain panels made and installed by A Creative Touch Draperies & Interiors
Inspiration for a large eclectic open concept family room in Denver with grey walls, medium hardwood floors, a standard fireplace, a brick fireplace surround and a corner tv.
Inspiration for a large eclectic open concept family room in Denver with grey walls, medium hardwood floors, a standard fireplace, a brick fireplace surround and a corner tv.
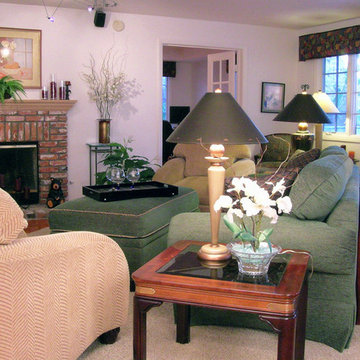
This centrally located family room with access to the back patio, the home office, the kitchen, and the living/dining rooms, is one of the family's favorite gathering places. The comfortable sofa, chairs, and ottoman create a cozy place to sit and talk or watch TV. The benches under the sofa table can be used for additional seating.
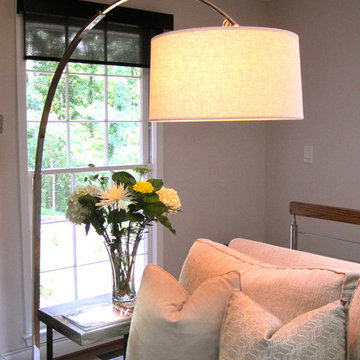
Hunter Douglas Designer Roller and Designer Screen Shades by Georgia Blinds & Interiors.
This is an example of an eclectic open concept family room in Atlanta with beige walls, medium hardwood floors, a standard fireplace, a brick fireplace surround and a wall-mounted tv.
This is an example of an eclectic open concept family room in Atlanta with beige walls, medium hardwood floors, a standard fireplace, a brick fireplace surround and a wall-mounted tv.
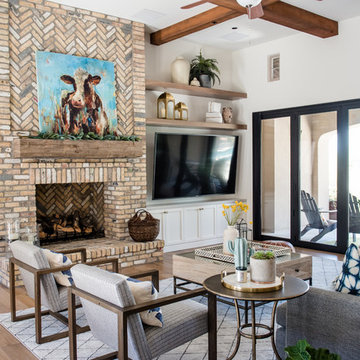
Eclectic Family Home with Custom Built-ins and Global Accents | Red Egg Design Group| Courtney Lively Photography
Expansive eclectic open concept family room in Phoenix with white walls, medium hardwood floors, a standard fireplace, a brick fireplace surround and a wall-mounted tv.
Expansive eclectic open concept family room in Phoenix with white walls, medium hardwood floors, a standard fireplace, a brick fireplace surround and a wall-mounted tv.
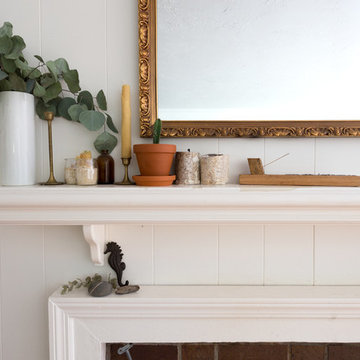
Photo: Jessica Cain © 2017 Houzz
Inspiration for an eclectic open concept family room in Kansas City with white walls, a standard fireplace and a brick fireplace surround.
Inspiration for an eclectic open concept family room in Kansas City with white walls, a standard fireplace and a brick fireplace surround.
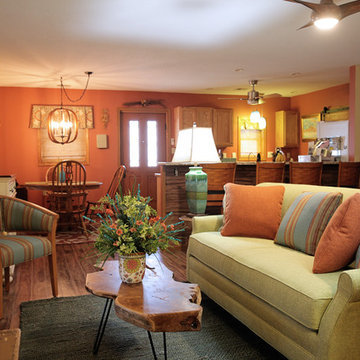
Our Client left her home on the east coast to care for her aging parents, After they passed, she hired Studio Designs to help her transform her childhood home into a colorful , comfortable cottage for her "forever home"
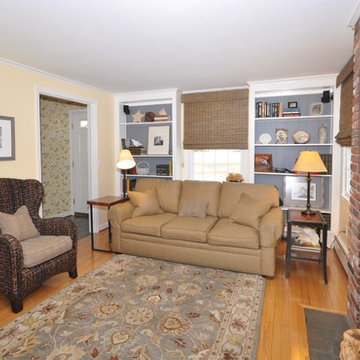
Julia Cordos
Photo of a small eclectic enclosed family room in Bridgeport with yellow walls, medium hardwood floors, a standard fireplace, a brick fireplace surround and a wall-mounted tv.
Photo of a small eclectic enclosed family room in Bridgeport with yellow walls, medium hardwood floors, a standard fireplace, a brick fireplace surround and a wall-mounted tv.
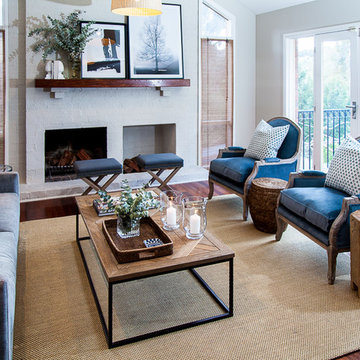
We designed this family room to look beautiful but also be practical. I love the mix of natural materials like sisal, wicker and timber that help to create a cosy space. The fiddle leaf fig is perfect in the corner to give it a modern element. A fresh approach to timeless design.
paul france photography
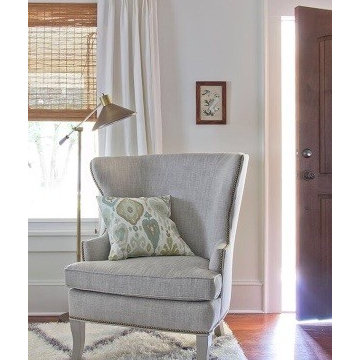
Jennifer Kesler Photography
Inspiration for a small eclectic open concept family room in Atlanta with white walls, medium hardwood floors, a standard fireplace, a brick fireplace surround and no tv.
Inspiration for a small eclectic open concept family room in Atlanta with white walls, medium hardwood floors, a standard fireplace, a brick fireplace surround and no tv.
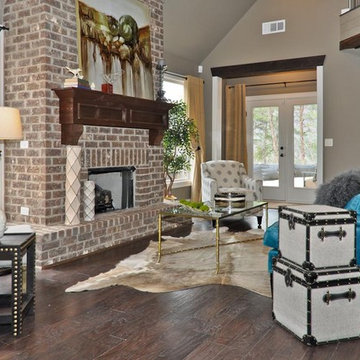
Photo of a mid-sized eclectic open concept family room in Birmingham with beige walls, dark hardwood floors, a standard fireplace, a brick fireplace surround, no tv and brown floor.
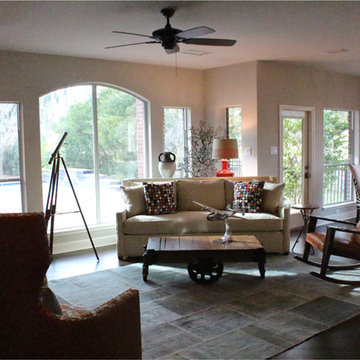
Photo of a mid-sized eclectic enclosed family room in Houston with white walls, dark hardwood floors, a standard fireplace, a brick fireplace surround and a wall-mounted tv.
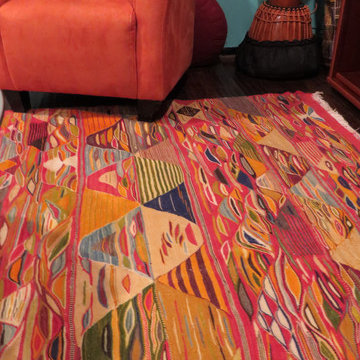
One of clients beautiful Hand made African Rugs which was the inspiration for wall color.
Photography: jennyraedezigns.com
Mid-sized eclectic enclosed family room in Portland with blue walls, dark hardwood floors, a wood stove, a brick fireplace surround and a freestanding tv.
Mid-sized eclectic enclosed family room in Portland with blue walls, dark hardwood floors, a wood stove, a brick fireplace surround and a freestanding tv.
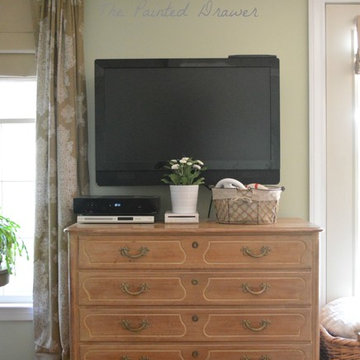
Suzanne Bagheri
Photo of a mid-sized eclectic enclosed family room in DC Metro with green walls, light hardwood floors, a standard fireplace, a brick fireplace surround and a wall-mounted tv.
Photo of a mid-sized eclectic enclosed family room in DC Metro with green walls, light hardwood floors, a standard fireplace, a brick fireplace surround and a wall-mounted tv.
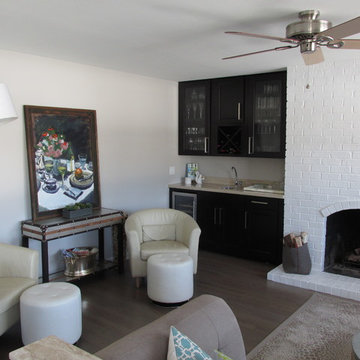
Design ideas for a mid-sized eclectic open concept family room in Chicago with a home bar, medium hardwood floors, a standard fireplace and a brick fireplace surround.
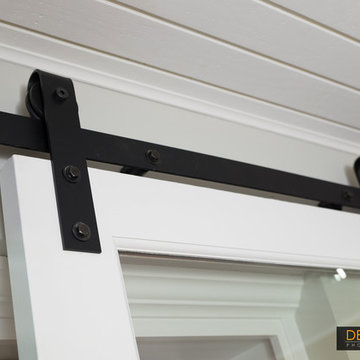
Several barn doors were designed into the project. This barn door has exposed, rustic hardware with a black powder coated finish. The barn door slides between the opening to the mud room and a built-in bookshelf.
Design: Heidi Helgeson, Architect at H2D Architecture + Design
Built by: RD Construction
Photos by: Eric Dennon, Dennon Photography
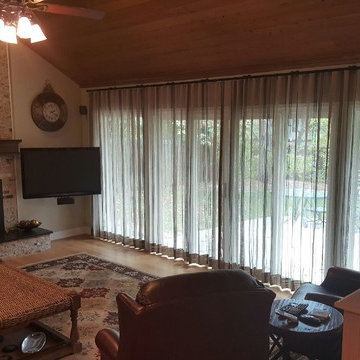
Image shows windows after custom made drapery sheers were sewn and installed by A Creative Touch Draperies & Interiors
Photo of a large eclectic open concept family room in Denver with grey walls, medium hardwood floors, a standard fireplace, a brick fireplace surround and a corner tv.
Photo of a large eclectic open concept family room in Denver with grey walls, medium hardwood floors, a standard fireplace, a brick fireplace surround and a corner tv.
Eclectic Family Room Design Photos with a Brick Fireplace Surround
8