Modern Family Room Design Photos with a Brick Fireplace Surround
Refine by:
Budget
Sort by:Popular Today
1 - 20 of 441 photos
Item 1 of 3

Designing and fitting a #tinyhouse inside a shipping container, 8ft (2.43m) wide, 8.5ft (2.59m) high, and 20ft (6.06m) length, is one of the most challenging tasks we've undertaken, yet very satisfying when done right.
We had a great time designing this #tinyhome for a client who is enjoying the convinience of travelling is style.
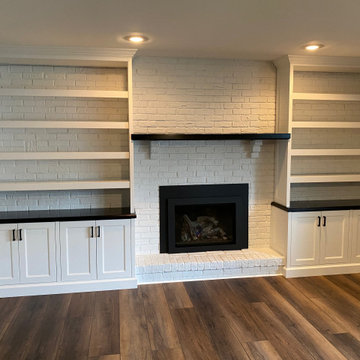
Installed May 2022 in Fairless Hill, PA.
Custom built-in cabinets surrounding fireplace with bookshelves made of maple wood, with black contrasting counter top and above fireplace shelf. Wall-to-wall, floor-to-ceiling in white finish. Featuring crown molding, soft closing doors with Blum hardware.
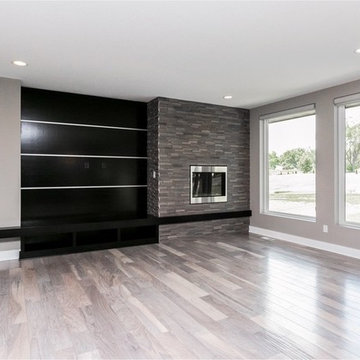
Photo of a mid-sized modern loft-style family room in Other with grey walls, light hardwood floors, a standard fireplace, a brick fireplace surround, a wall-mounted tv and grey floor.
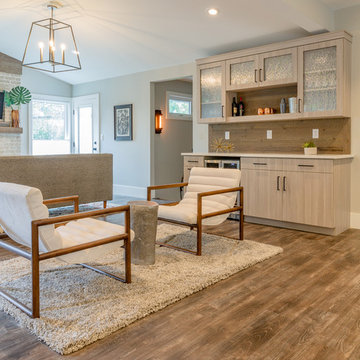
This ranch was a complete renovation! We took it down to the studs and redesigned the space for this young family. We opened up the main floor to create a large kitchen with two islands and seating for a crowd and a dining nook that looks out on the beautiful front yard. We created two seating areas, one for TV viewing and one for relaxing in front of the bar area. We added a new mudroom with lots of closed storage cabinets, a pantry with a sliding barn door and a powder room for guests. We raised the ceilings by a foot and added beams for definition of the spaces. We gave the whole home a unified feel using lots of white and grey throughout with pops of orange to keep it fun.

This moody formal family room creates moments throughout the space for conversation and coziness.
Inspiration for a mid-sized modern enclosed family room in Minneapolis with a music area, black walls, light hardwood floors, a standard fireplace, a brick fireplace surround and beige floor.
Inspiration for a mid-sized modern enclosed family room in Minneapolis with a music area, black walls, light hardwood floors, a standard fireplace, a brick fireplace surround and beige floor.
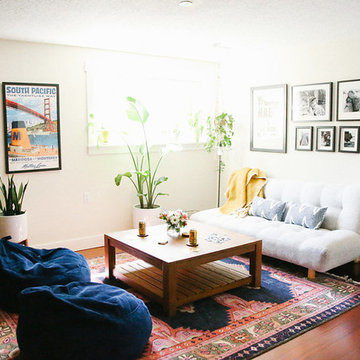
Family Friendly Living Room
Photography: Colleen Amelia
Mid-sized modern open concept family room in Portland with white walls, dark hardwood floors, a standard fireplace, a brick fireplace surround, a wall-mounted tv and brown floor.
Mid-sized modern open concept family room in Portland with white walls, dark hardwood floors, a standard fireplace, a brick fireplace surround, a wall-mounted tv and brown floor.
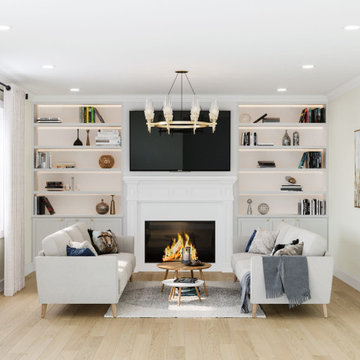
Added bookshelf and cabinets on each side of the fireplace
Design ideas for a mid-sized modern enclosed family room in Birmingham with a library, white walls, dark hardwood floors, a standard fireplace, a brick fireplace surround, a built-in media wall and brown floor.
Design ideas for a mid-sized modern enclosed family room in Birmingham with a library, white walls, dark hardwood floors, a standard fireplace, a brick fireplace surround, a built-in media wall and brown floor.
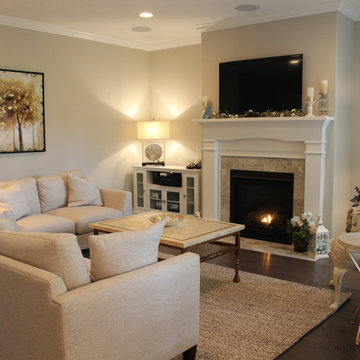
Photo credit: Lisa Scolieri LLC
Photo of a small modern open concept family room in Other with beige walls, dark hardwood floors, a standard fireplace, a brick fireplace surround and brown floor.
Photo of a small modern open concept family room in Other with beige walls, dark hardwood floors, a standard fireplace, a brick fireplace surround and brown floor.
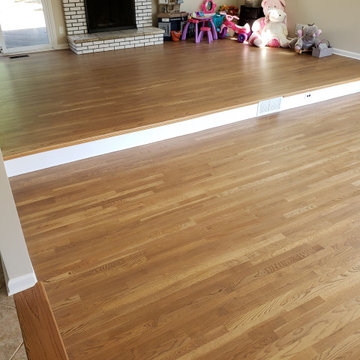
Custom DuraSeal Stain with 3 : 1 ratio of Weathered Oak and Early American Stain Followed by Water-Based Poly and Satin Finish.
We Installed New Spindles and Did an Interesting Railing Design That Our Customer Picked.
Posts and Handrailing are Stained in Color Jacobean.
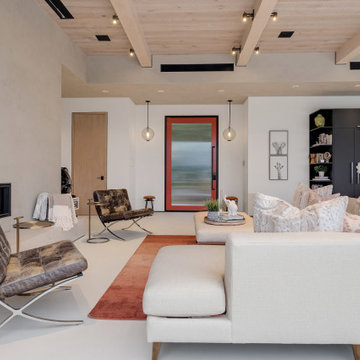
Mid-sized modern enclosed family room in Los Angeles with a library, beige walls, a standard fireplace, a brick fireplace surround, white floor and wood.

All this classic home needed was some new life and love poured into it. The client's had a very modern style and were drawn to Restoration Hardware inspirations. The palette we stuck to in this space incorporated easy neutrals, mixtures of brass, and black accents. We freshened up the original hardwood flooring throughout with a natural matte stain, added wainscoting to enhance the integrity of the home, and brightened the space with white paint making the rooms feel more expansive than reality.
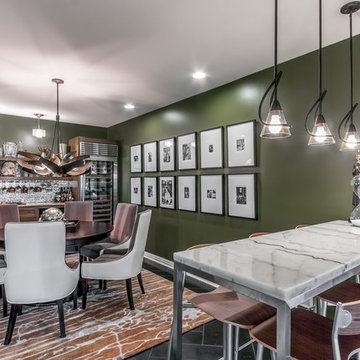
A marble high top divides the game room from the billiard area, providing a spot to watch a pool tournament, as well as additional space for family and friends to eat and drink.
DaubmanPhotography@Cox.net
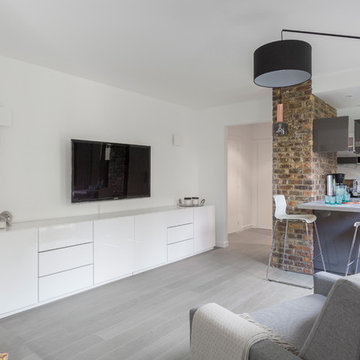
Photographies © Olivier Hallot
Design ideas for a large modern open concept family room in Paris with white walls, light hardwood floors, a corner fireplace and a brick fireplace surround.
Design ideas for a large modern open concept family room in Paris with white walls, light hardwood floors, a corner fireplace and a brick fireplace surround.
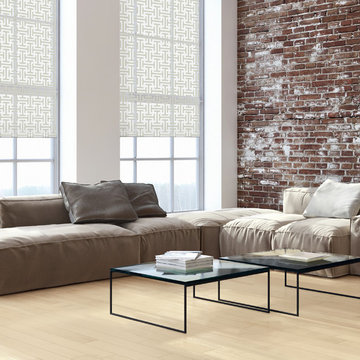
Design ideas for a large modern open concept family room in Boston with white walls, light hardwood floors, a brick fireplace surround and beige floor.
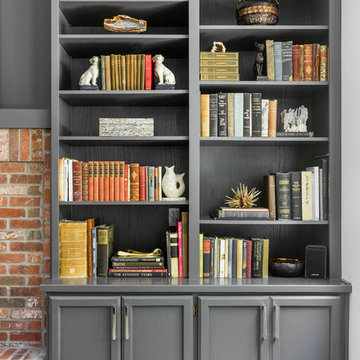
Design ideas for a mid-sized modern open concept family room in Seattle with a library, a standard fireplace and a brick fireplace surround.

Zen Den (Family Room)
Photo of a modern open concept family room in Dallas with brown walls, medium hardwood floors, a two-sided fireplace, a brick fireplace surround, a wall-mounted tv, brown floor and wood.
Photo of a modern open concept family room in Dallas with brown walls, medium hardwood floors, a two-sided fireplace, a brick fireplace surround, a wall-mounted tv, brown floor and wood.
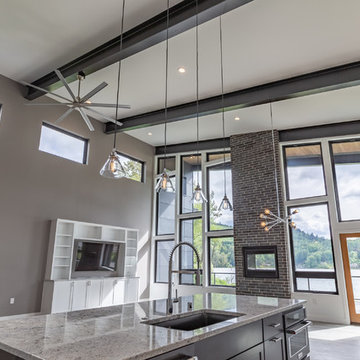
lots of windows
amazing view
This is an example of a modern open concept family room in Seattle with a home bar, grey walls, vinyl floors, a two-sided fireplace, a brick fireplace surround, a wall-mounted tv and grey floor.
This is an example of a modern open concept family room in Seattle with a home bar, grey walls, vinyl floors, a two-sided fireplace, a brick fireplace surround, a wall-mounted tv and grey floor.
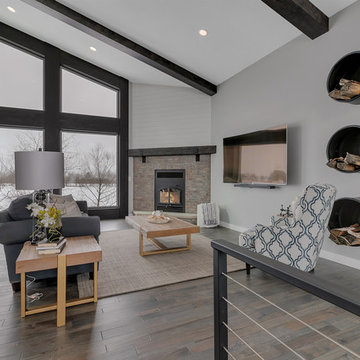
Photo Credit: REI360
Mid-sized modern open concept family room in Minneapolis with grey walls, medium hardwood floors, a corner fireplace, a brick fireplace surround, a wall-mounted tv and brown floor.
Mid-sized modern open concept family room in Minneapolis with grey walls, medium hardwood floors, a corner fireplace, a brick fireplace surround, a wall-mounted tv and brown floor.
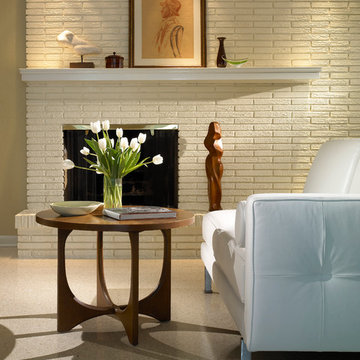
stephen allen photography
Mid-sized modern enclosed family room in Orlando with beige walls, linoleum floors, a standard fireplace and a brick fireplace surround.
Mid-sized modern enclosed family room in Orlando with beige walls, linoleum floors, a standard fireplace and a brick fireplace surround.
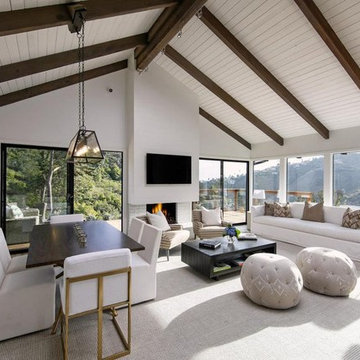
Big windows and sliding glass doors expose the view and inviting outdoor deck area.
Photo of a mid-sized modern open concept family room in Santa Barbara with white walls, medium hardwood floors, a standard fireplace, a brick fireplace surround, a wall-mounted tv and brown floor.
Photo of a mid-sized modern open concept family room in Santa Barbara with white walls, medium hardwood floors, a standard fireplace, a brick fireplace surround, a wall-mounted tv and brown floor.
Modern Family Room Design Photos with a Brick Fireplace Surround
1