Arts and Crafts Family Room Design Photos with a Brick Fireplace Surround
Refine by:
Budget
Sort by:Popular Today
1 - 20 of 288 photos
Item 1 of 3
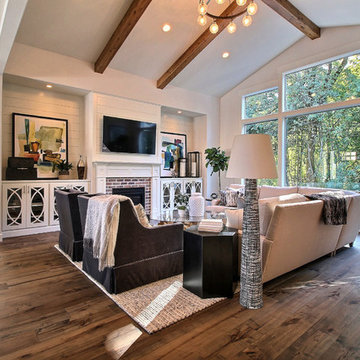
Paint by Sherwin Williams
Body Color - City Loft - SW 7631
Trim Color - Custom Color - SW 8975/3535
Master Suite & Guest Bath - Site White - SW 7070
Girls' Rooms & Bath - White Beet - SW 6287
Exposed Beams & Banister Stain - Banister Beige - SW 3128-B
Gas Fireplace by Heat & Glo
Flooring & Tile by Macadam Floor & Design
Hardwood by Kentwood Floors
Hardwood Product Originals Series - Plateau in Brushed Hard Maple
Kitchen Backsplash by Tierra Sol
Tile Product - Tencer Tiempo in Glossy Shadow
Kitchen Backsplash Accent by Walker Zanger
Tile Product - Duquesa Tile in Jasmine
Sinks by Decolav
Slab Countertops by Wall to Wall Stone Corp
Kitchen Quartz Product True North Calcutta
Master Suite Quartz Product True North Venato Extra
Girls' Bath Quartz Product True North Pebble Beach
All Other Quartz Product True North Light Silt
Windows by Milgard Windows & Doors
Window Product Style Line® Series
Window Supplier Troyco - Window & Door
Window Treatments by Budget Blinds
Lighting by Destination Lighting
Fixtures by Crystorama Lighting
Interior Design by Tiffany Home Design
Custom Cabinetry & Storage by Northwood Cabinets
Customized & Built by Cascade West Development
Photography by ExposioHDR Portland
Original Plans by Alan Mascord Design Associates
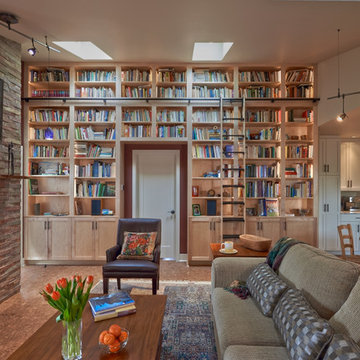
NW Architectural Photography
Mid-sized arts and crafts open concept family room in Seattle with a library, cork floors, a standard fireplace, purple walls, a brick fireplace surround, no tv and brown floor.
Mid-sized arts and crafts open concept family room in Seattle with a library, cork floors, a standard fireplace, purple walls, a brick fireplace surround, no tv and brown floor.
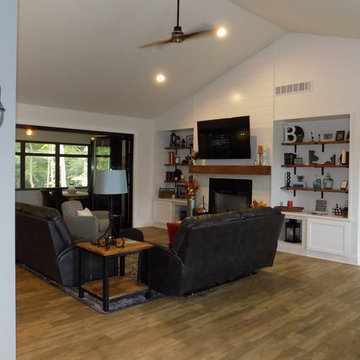
Large arts and crafts open concept family room in Columbus with white walls, laminate floors, a standard fireplace, a brick fireplace surround, a wall-mounted tv and brown floor.
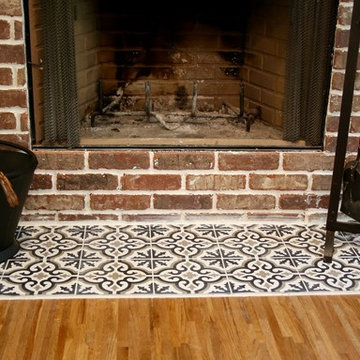
Black and white painted concrete tile hearth creates a timeless vintage look
This is an example of a small arts and crafts open concept family room in Atlanta with white walls, medium hardwood floors, a standard fireplace, a brick fireplace surround and brown floor.
This is an example of a small arts and crafts open concept family room in Atlanta with white walls, medium hardwood floors, a standard fireplace, a brick fireplace surround and brown floor.
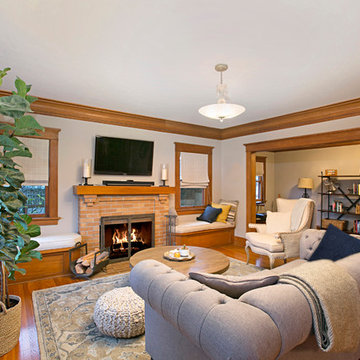
Design ideas for a mid-sized arts and crafts enclosed family room in Denver with grey walls, light hardwood floors, a standard fireplace, a brick fireplace surround, a wall-mounted tv and brown floor.
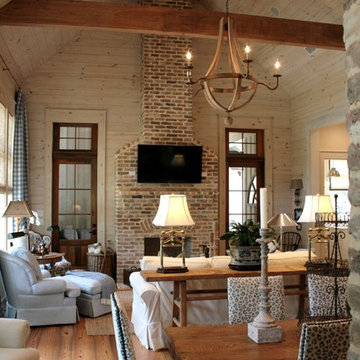
This cottage has an open floor plan and architectural details. The living area looks spacious and welcoming with cathedral wood ceilings and wood plank walls. The exposed beams create a warm cottage atmosphere. The rustic elements add to the charm of this southern cottage. Designed by Bob Chatham Custom Home Design and built by Scott Norman.
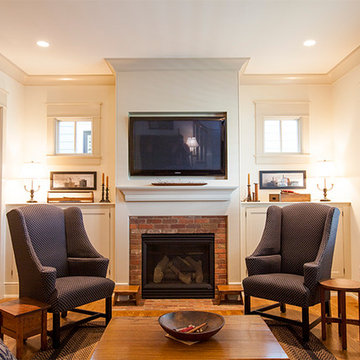
The home's family room strikes a nice balance between casual and formal thanks to well-appointed furniture, a TV mounted above the brick fireplace, hardwood floors and natural light pouring in from windows, large and small.
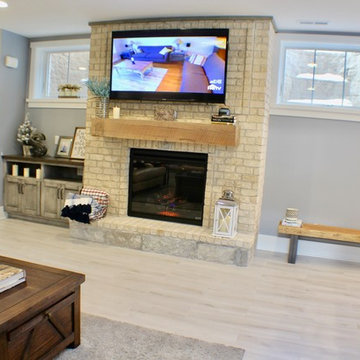
Family Room in the basement of a Lake Home. Ceramic Tile Flooring that's water friendly and mimics hardwood allows for fun out on the lake without worrying about flooring being damaged.
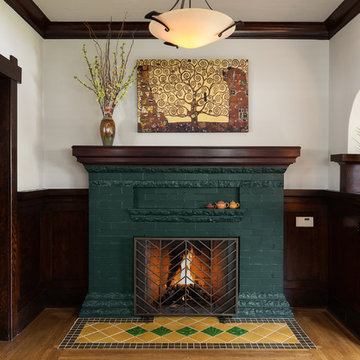
Refreshing the fireplace was high on our to-do list! The fireplace is now a focal point in the house, and with this overhaul, it's newly crafted, dark wood mantel, Roycroft Green painted brick (by Sherwin Williams), and handmade tiles from Clayhaus are just the right elements to make this statement. These homeowners loved the Gustave Klimpt "Tree of Life" and we made the room shine with refinished hardwood flooring and the wood work refresh throughout. Craftsman Four Square, Seattle, WA, Belltown Design, Photography by Julie Mannell.
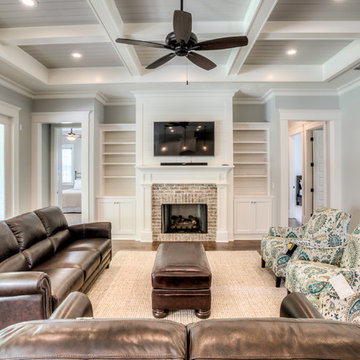
Mid-sized arts and crafts open concept family room in Atlanta with grey walls, a standard fireplace, a brick fireplace surround and a wall-mounted tv.
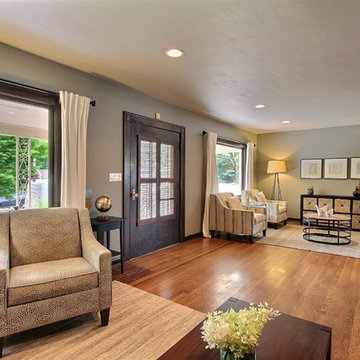
This is an example of a mid-sized arts and crafts open concept family room in Portland with grey walls, dark hardwood floors, a standard fireplace, a brick fireplace surround, a wall-mounted tv and brown floor.
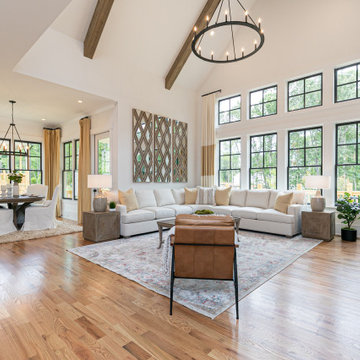
Open concept floor plan
Design ideas for a large arts and crafts open concept family room in Atlanta with white walls, medium hardwood floors, a standard fireplace, a brick fireplace surround, no tv, brown floor and vaulted.
Design ideas for a large arts and crafts open concept family room in Atlanta with white walls, medium hardwood floors, a standard fireplace, a brick fireplace surround, no tv, brown floor and vaulted.
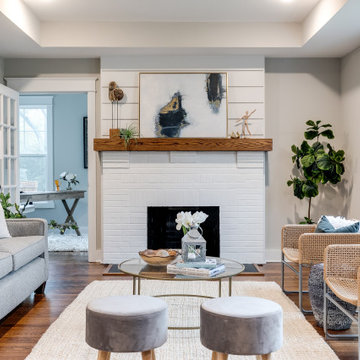
This gorgeous renovation has been designed and built by Richmond Hill Design + Build and offers a floor plan that suits today’s lifestyle. This home sits on a huge corner lot and features over 3,000 sq. ft. of living space, a fenced-in backyard with a deck and a 2-car garage with off street parking! A spacious living room greets you and showcases the shiplap accent walls, exposed beams and original fireplace. An addition to the home provides an office space with a vaulted ceiling and exposed brick wall. The first floor bedroom is spacious and has a full bath that is accessible through the mud room in the rear of the home, as well. Stunning open kitchen boasts floating shelves, breakfast bar, designer light fixtures, shiplap accent wall and a dining area. A wide staircase leads you upstairs to 3 additional bedrooms, a hall bath and an oversized laundry room. The master bedroom offers 3 closets, 1 of which is a walk-in. The en-suite has been thoughtfully designed and features tile floors, glass enclosed tile shower, dual vanity and plenty of natural light. A finished basement gives you additional entertaining space with a wet bar and half bath. Must-see quality build!
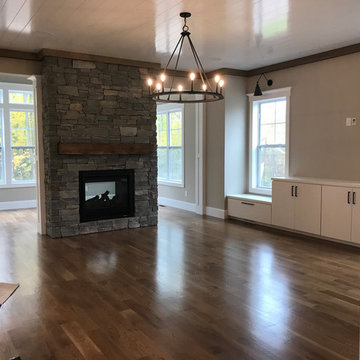
Inspiration for a large arts and crafts open concept family room in New York with grey walls, a two-sided fireplace, a brick fireplace surround and a wall-mounted tv.
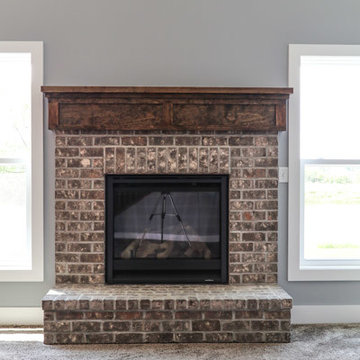
DJK Custom Homes
Inspiration for a large arts and crafts enclosed family room in Chicago with grey walls, carpet, a standard fireplace, a brick fireplace surround and a built-in media wall.
Inspiration for a large arts and crafts enclosed family room in Chicago with grey walls, carpet, a standard fireplace, a brick fireplace surround and a built-in media wall.
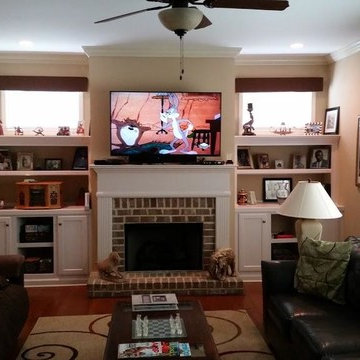
Built-in unit with electronics storage incorporating existing windows
This is an example of a mid-sized arts and crafts enclosed family room in Atlanta with beige walls, light hardwood floors, a standard fireplace, a brick fireplace surround and a wall-mounted tv.
This is an example of a mid-sized arts and crafts enclosed family room in Atlanta with beige walls, light hardwood floors, a standard fireplace, a brick fireplace surround and a wall-mounted tv.
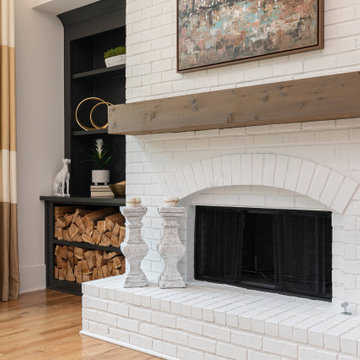
Open concept floor plan. Painted bookcases. Painted brick fireplace. Cedar mantel.
Large arts and crafts open concept family room in Atlanta with white walls, medium hardwood floors, a standard fireplace, a brick fireplace surround, no tv and brown floor.
Large arts and crafts open concept family room in Atlanta with white walls, medium hardwood floors, a standard fireplace, a brick fireplace surround, no tv and brown floor.
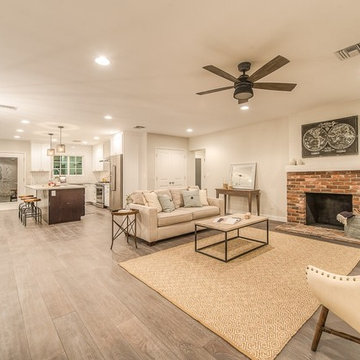
Design ideas for a mid-sized arts and crafts open concept family room in Phoenix with grey walls, light hardwood floors, a standard fireplace, a brick fireplace surround and no tv.
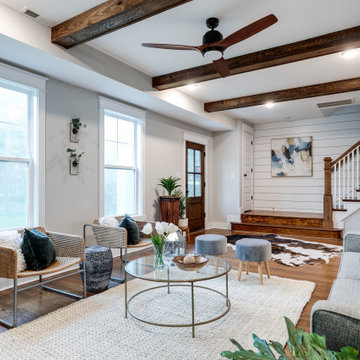
This gorgeous renovation has been designed and built by Richmond Hill Design + Build and offers a floor plan that suits today’s lifestyle. This home sits on a huge corner lot and features over 3,000 sq. ft. of living space, a fenced-in backyard with a deck and a 2-car garage with off street parking! A spacious living room greets you and showcases the shiplap accent walls, exposed beams and original fireplace. An addition to the home provides an office space with a vaulted ceiling and exposed brick wall. The first floor bedroom is spacious and has a full bath that is accessible through the mud room in the rear of the home, as well. Stunning open kitchen boasts floating shelves, breakfast bar, designer light fixtures, shiplap accent wall and a dining area. A wide staircase leads you upstairs to 3 additional bedrooms, a hall bath and an oversized laundry room. The master bedroom offers 3 closets, 1 of which is a walk-in. The en-suite has been thoughtfully designed and features tile floors, glass enclosed tile shower, dual vanity and plenty of natural light. A finished basement gives you additional entertaining space with a wet bar and half bath. Must-see quality build!
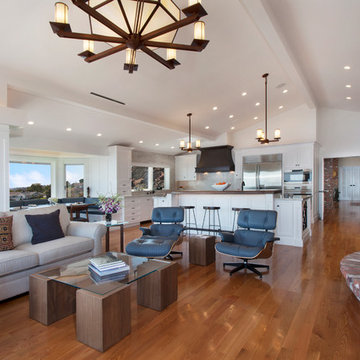
Jeri Koegel
Expansive arts and crafts enclosed family room in Los Angeles with white walls, light hardwood floors, a standard fireplace, a brick fireplace surround, a wall-mounted tv and beige floor.
Expansive arts and crafts enclosed family room in Los Angeles with white walls, light hardwood floors, a standard fireplace, a brick fireplace surround, a wall-mounted tv and beige floor.
Arts and Crafts Family Room Design Photos with a Brick Fireplace Surround
1