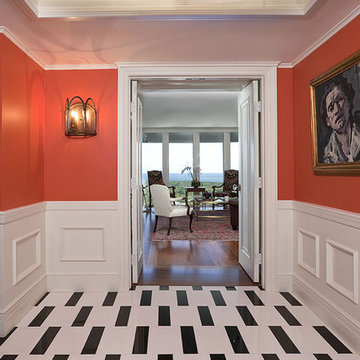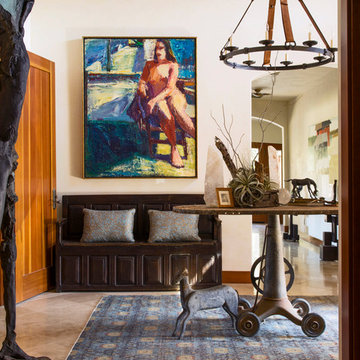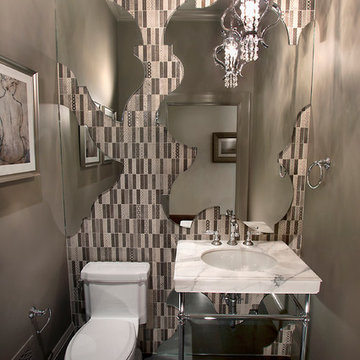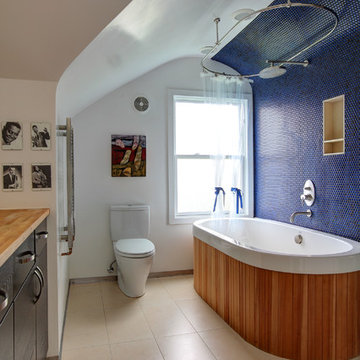284 Eclectic Home Design Photos
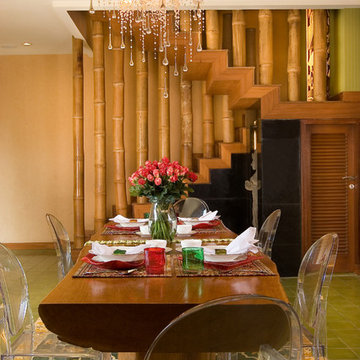
An Indonesian solid wooden dining table is combined with custom made crystal chandelier, Phillip Starck Louis Ghost chair and Victoria Ghost chairs.
Green yellow handmade cast concrete tiles inlaid on the floor as a permanent area rug. Staircase with bamboo railing sits as a background.
Photo : Bambang Purwanto
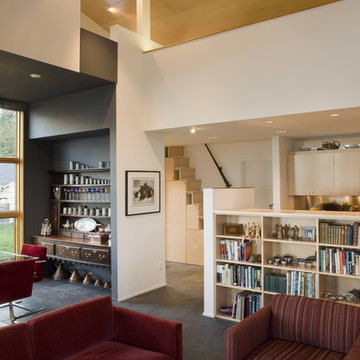
The barn shape roof is reflected in the vault over the main spaces of the home, faced with plywood. Geometry is used to create and express different spaces.
Find the right local pro for your project
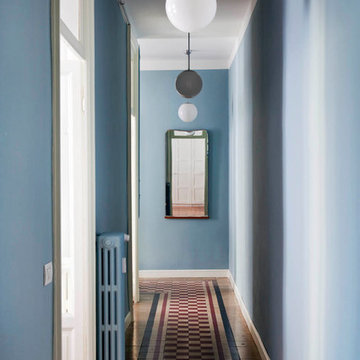
foto Giulio Oriani
The long hallway, with the original tiles
This is an example of a mid-sized eclectic hallway in Milan with blue walls, ceramic floors and multi-coloured floor.
This is an example of a mid-sized eclectic hallway in Milan with blue walls, ceramic floors and multi-coloured floor.
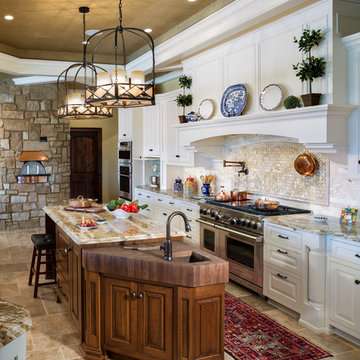
This is an example of an eclectic kitchen in Milwaukee with raised-panel cabinets, white cabinets and stainless steel appliances.
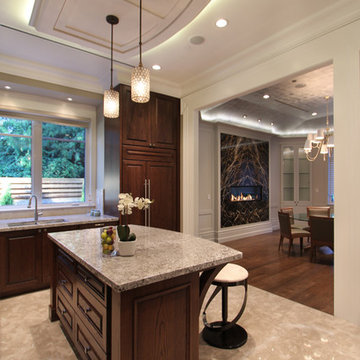
kitchen
Large eclectic l-shaped kitchen in Vancouver with a double-bowl sink, dark wood cabinets, panelled appliances, raised-panel cabinets, marble benchtops, stone slab splashback, porcelain floors and with island.
Large eclectic l-shaped kitchen in Vancouver with a double-bowl sink, dark wood cabinets, panelled appliances, raised-panel cabinets, marble benchtops, stone slab splashback, porcelain floors and with island.
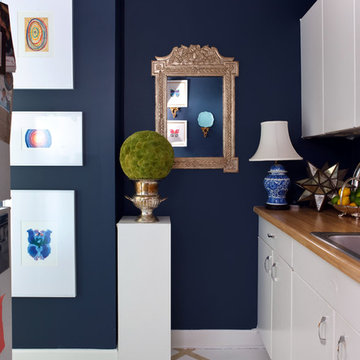
Sara Tuttle Interiors
This is an example of an eclectic kitchen in DC Metro with wood benchtops, a drop-in sink, flat-panel cabinets and white cabinets.
This is an example of an eclectic kitchen in DC Metro with wood benchtops, a drop-in sink, flat-panel cabinets and white cabinets.
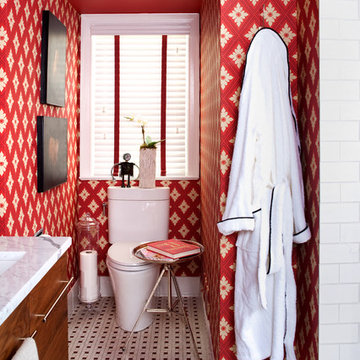
This is an example of an eclectic bathroom in DC Metro with an undermount sink, white tile, flat-panel cabinets, medium wood cabinets and red walls.
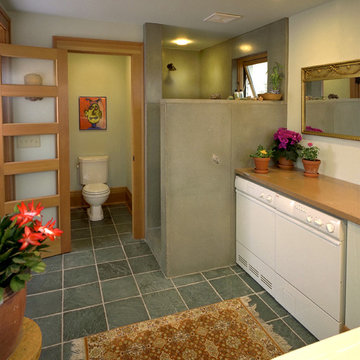
This historic space has served many purposes over its long life, including a meeting place for business men and women, and a masonic lodge. Now it is a living quarters - featuring a stage, a basketball hoop and movie screen that descend from the ceiling, and a marquee where the owner can display his thoughts. This bathroom includes a large cement shower. Photo by John Weiss.
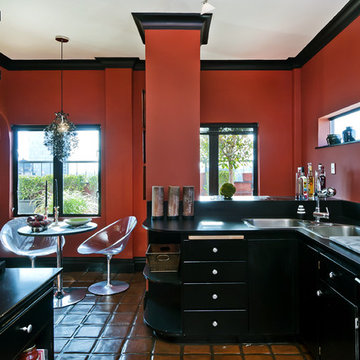
Inspiration for an eclectic kitchen in San Francisco with a drop-in sink and black cabinets.
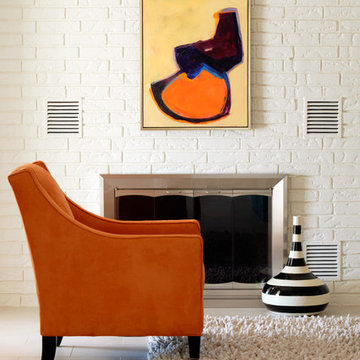
Photo of a mid-sized eclectic open concept living room in Little Rock with beige walls, ceramic floors and a standard fireplace.
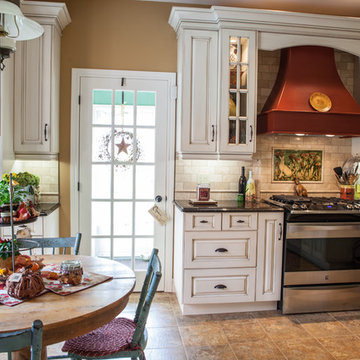
Final Frame Photos
Eclectic kitchen in Toronto with raised-panel cabinets, beige splashback and stainless steel appliances.
Eclectic kitchen in Toronto with raised-panel cabinets, beige splashback and stainless steel appliances.
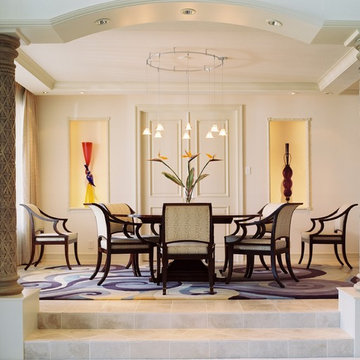
Eclectic Style - Dining Room - General View.
This is an example of an expansive eclectic kitchen/dining combo in Phoenix with no fireplace, beige walls and travertine floors.
This is an example of an expansive eclectic kitchen/dining combo in Phoenix with no fireplace, beige walls and travertine floors.
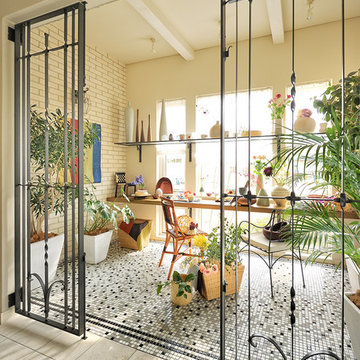
Design ideas for a small eclectic sunroom in Tokyo with a standard ceiling, porcelain floors, no fireplace and multi-coloured floor.
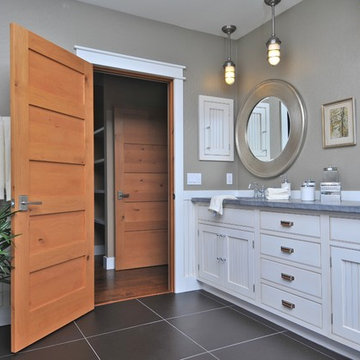
Zinc alloy tops. Glazed wainscot matches beaded cabinet panels. Leather look tiles. Elevated pedestal for claw-foot tub. LEED-H Platinum. Photo by Matt McCorteney
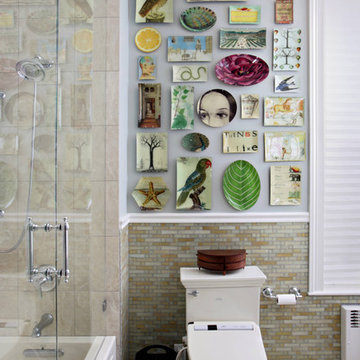
Kati Curtis Design completely gutted the existing bathroom to give it a more updated look and feel. Glass wall tiles and a new stone floor add just the right amount of sparkle and interest. A wall of decoupage plates from John Derian add interest and color.
284 Eclectic Home Design Photos
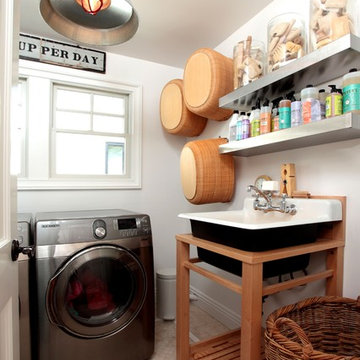
kelley and company home
Eclectic dedicated laundry room in Los Angeles with a drop-in sink and a side-by-side washer and dryer.
Eclectic dedicated laundry room in Los Angeles with a drop-in sink and a side-by-side washer and dryer.
1



















