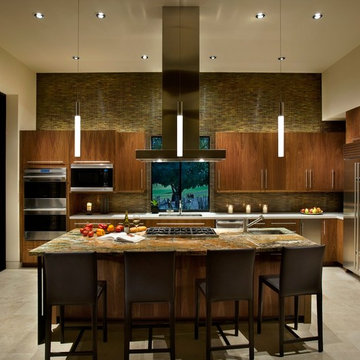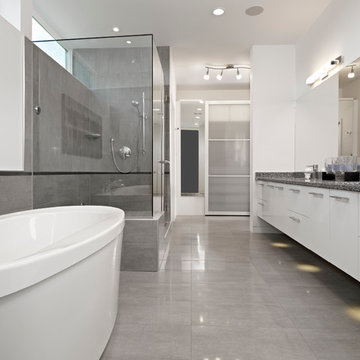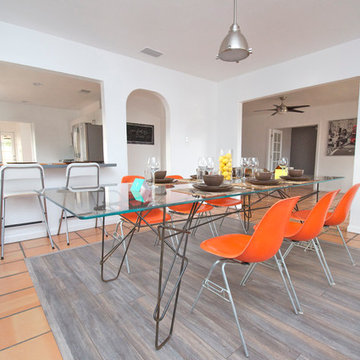549 Modern Home Design Photos
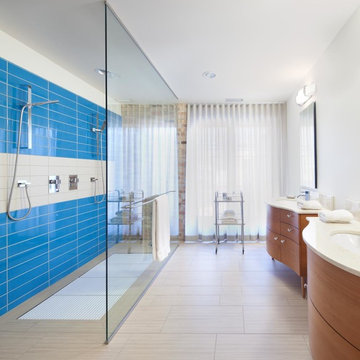
James John Jetel Photography
Photo of a modern bathroom in Chicago with an open shower and an open shower.
Photo of a modern bathroom in Chicago with an open shower and an open shower.
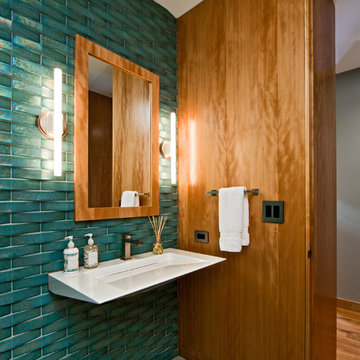
A dated 1980’s home became the perfect place for entertaining in style.
Stylish and inventive, this home is ideal for playing games in the living room while cooking and entertaining in the kitchen. An unusual mix of materials reflects the warmth and character of the organic modern design, including red birch cabinets, rare reclaimed wood details, rich Brazilian cherry floors and a soaring custom-built shiplap cedar entryway. High shelves accessed by a sliding library ladder provide art and book display areas overlooking the great room fireplace. A custom 12-foot folding door seamlessly integrates the eat-in kitchen with the three-season porch and deck for dining options galore. What could be better for year-round entertaining of family and friends? Call today to schedule an informational visit, tour, or portfolio review.
BUILDER: Streeter & Associates
ARCHITECT: Peterssen/Keller
INTERIOR: Eminent Interior Design
PHOTOGRAPHY: Paul Crosby Architectural Photography
Find the right local pro for your project
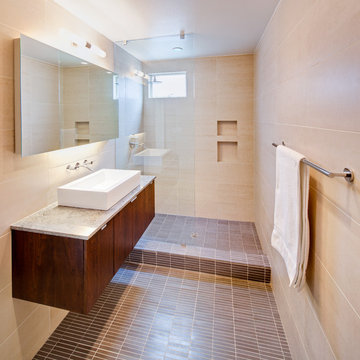
Craig Kuhner Architectural Photography
Photo of a modern bathroom in Dallas with a vessel sink.
Photo of a modern bathroom in Dallas with a vessel sink.
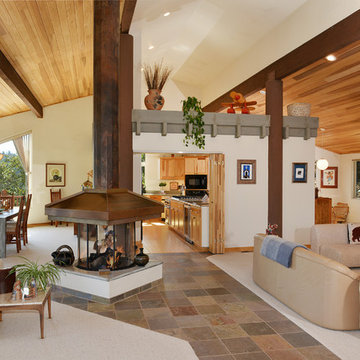
Every Angle Photography__________
Living Rm., Dining Rm., Kitchen and Family Rm. all rotating around copper fireplace.
Inspiration for a modern living room in San Francisco with slate floors.
Inspiration for a modern living room in San Francisco with slate floors.
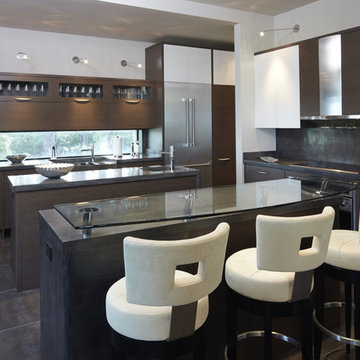
Photo Credit: Dana Hoff
Descriptions: This marsh-side home strongly embraces native landscape using a strictly modern aesthetic. The owner, an amateur astronomer, requested the architecture be invigorating and dynamic and include a telescope platform and lap pool. The building comprises a tower, a bridge, a suspended living room above the outdoor terrace, and a guest wing. The arrangement of spaces and cladding strategically create privacy, simultaneously providing unobstructed views of the marsh and surrounding landscape.
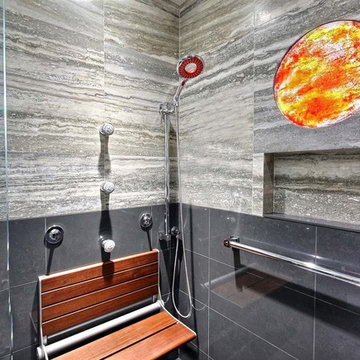
Modern bath featuring Universal Design including designer grab bars in polished chrome that double as towel bars, roll-in shower, linear drain, fold-down Ipe shower seat, Grohe Icon hand shower, LED lighting that indicates temperature of vanity faucet and rain shower, LED toe kick lighting, LED task lighting, Dyson hand dryer, and recessed mirrored wall cabinets.
Photo Credit: Take 1 Media Creations LLC and Michelle Turner/BY DESIGN
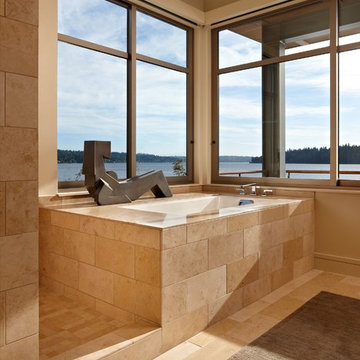
Photo: Ben Benschneider
Modern bathroom in Seattle with an undermount tub and limestone.
Modern bathroom in Seattle with an undermount tub and limestone.
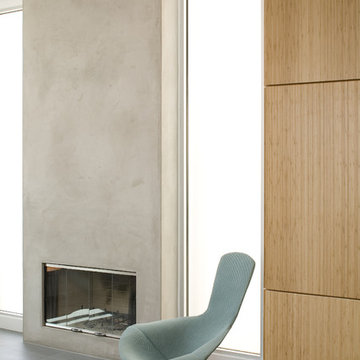
Stucco fireplace & bamboo wall
Design ideas for a modern living room in Los Angeles with a standard fireplace and a concrete fireplace surround.
Design ideas for a modern living room in Los Angeles with a standard fireplace and a concrete fireplace surround.
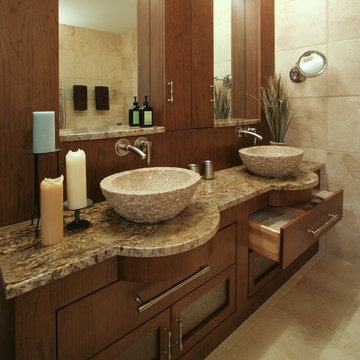
This is an example of a modern bathroom in Miami with marble benchtops and a vessel sink.
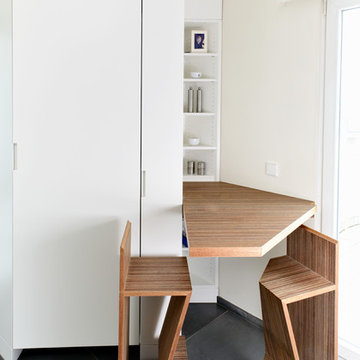
Plexwood - Meranti was used for this modern kitchen. This smart solution of a foldable table transforms an otherwise useless nook into a comfortable and practical dining area for two.
Norbert Brakonier, design by Catherine Jost, interior architect, Luxembourg 2011
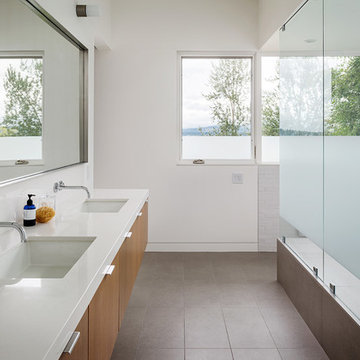
This house was designed as a second home for a Bay Area couple as a summer retreat to spend the warm summer months away from the fog in San Francisco. Built on a steep slope and a narrow lot, this 4000 square foot home is spread over 3 floors, with the master, guest and kids bedroom on the ground floor, and living spaces on the upper floor to take advantage of the views. The main living level includes a large kitchen, dining, and living space, connected to two home offices by way of a bridge that extends across the double height entry. This bridge area acts as a gallery of light, allowing filtered light through the skylights above and down to the entry on the ground level. All living space takes advantage of grand views of Lake Washington and the city skyline beyond. Two large sliding glass doors open up completely, allowing the living and dining space to extend to the deck outside. On the first floor, in addition to the guest room, a “kids room” welcomes visiting nieces and nephews with bunk beds and their own bathroom. The basement level contains storage, mechanical and a 2 car garage.
Photographer: Aaron Leitz
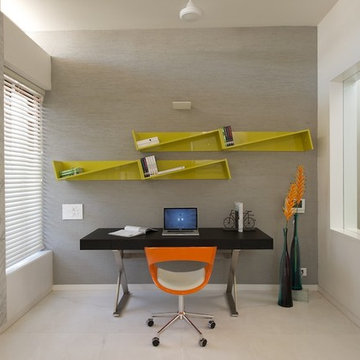
sebastian zacharia
Photo of a modern home office in Ahmedabad with white walls and a freestanding desk.
Photo of a modern home office in Ahmedabad with white walls and a freestanding desk.
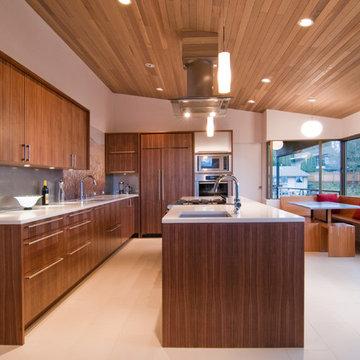
BUILD updated the kitchen of a mid-century modern home with walnut cabinets by Special Projects Division. The ceiling was vaulted to allow more space and light and a breakfast nook was included for informal dining and gathering. A custom wall mural is mounted to the wall above the sink.
Photo by BUILD LLC
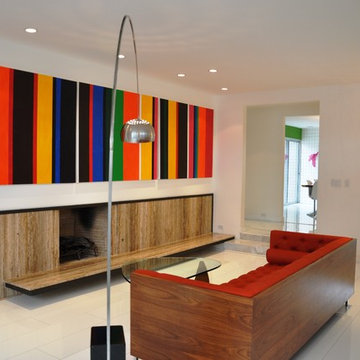
Newport Beach, California
Marcia Heitzmann Photographer
Photo of a small modern enclosed living room in Orange County with white walls, a standard fireplace, a wood fireplace surround and no tv.
Photo of a small modern enclosed living room in Orange County with white walls, a standard fireplace, a wood fireplace surround and no tv.
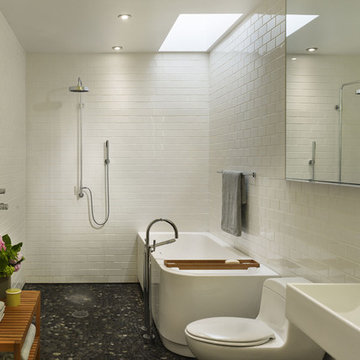
Halkin Photography, LLC
This is an example of a modern bathroom in Philadelphia with subway tile and pebble tile floors.
This is an example of a modern bathroom in Philadelphia with subway tile and pebble tile floors.
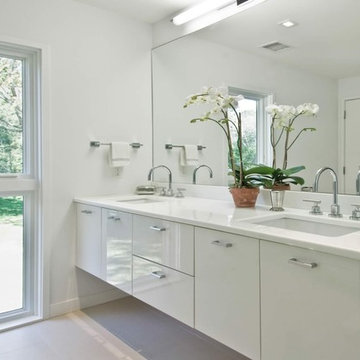
Inspiration for a modern bathroom in New York with an undermount sink, flat-panel cabinets, white cabinets and white benchtops.
549 Modern Home Design Photos
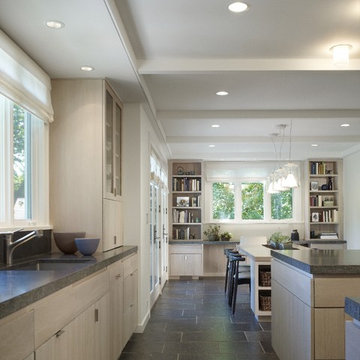
Steve Hall - Hedrich Blessing Photographer
Photo of a modern kitchen in Chicago with flat-panel cabinets.
Photo of a modern kitchen in Chicago with flat-panel cabinets.
1



















