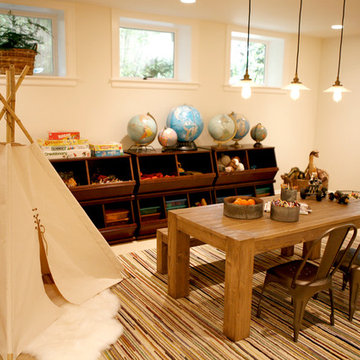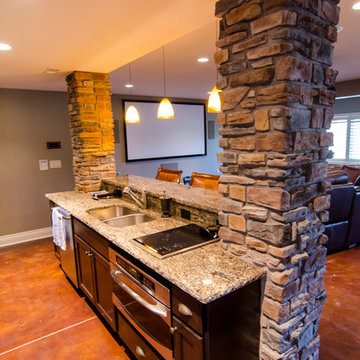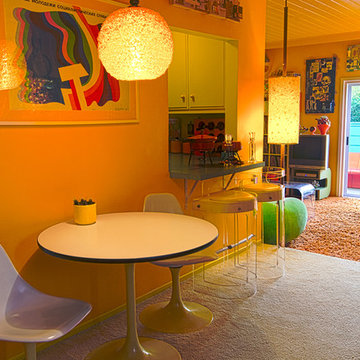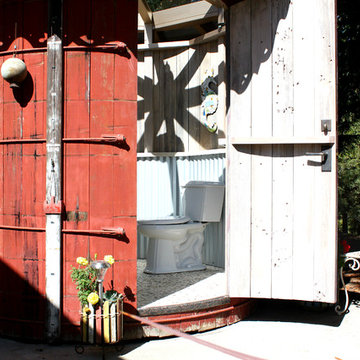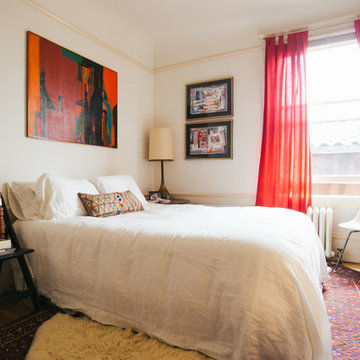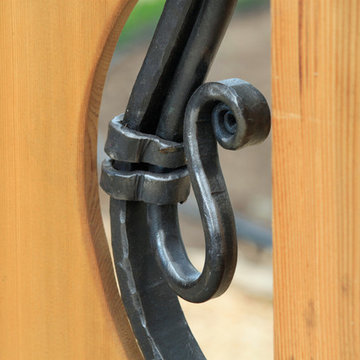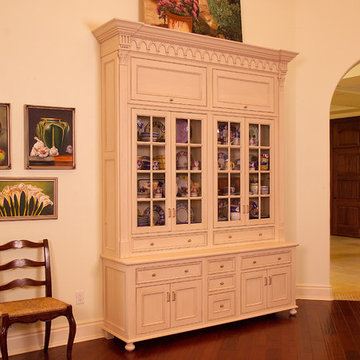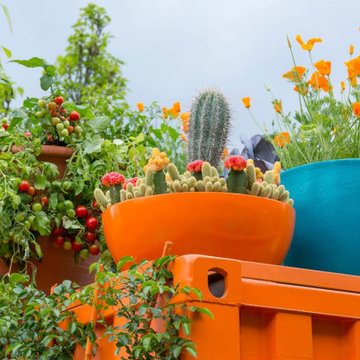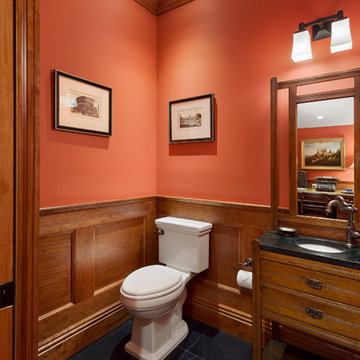9,378 Eclectic Orange Home Design Photos
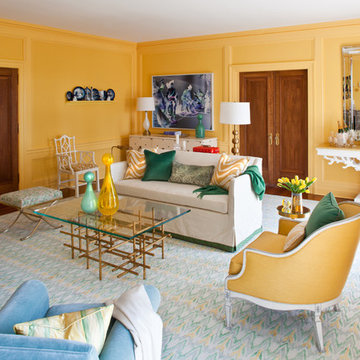
Summery colors and seaside elements come together beautifully to create an elegant and contemporary living room.
Photography by Marco Ricca
This is an example of a large eclectic formal enclosed living room in New York with yellow walls, dark hardwood floors, no fireplace and no tv.
This is an example of a large eclectic formal enclosed living room in New York with yellow walls, dark hardwood floors, no fireplace and no tv.
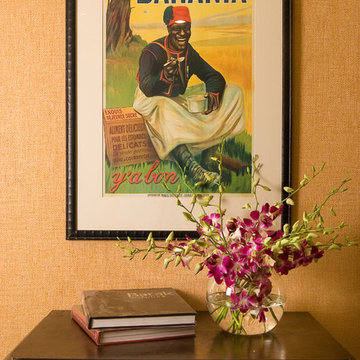
An antique large safety deposit box from the Dutch colonial era used as a console table in this hallway combined with Parisian vintage poster and grasscloth wallpaper.
Photo : Bambang Purwanto
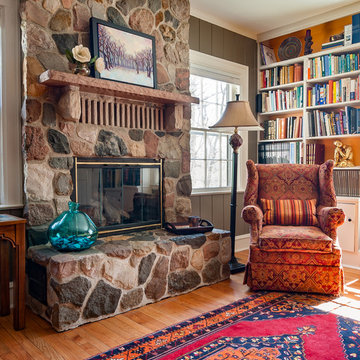
Photo: Kristian Walker Photography
Photo of a mid-sized eclectic enclosed family room in Detroit with a library, beige walls, medium hardwood floors, a standard fireplace and a stone fireplace surround.
Photo of a mid-sized eclectic enclosed family room in Detroit with a library, beige walls, medium hardwood floors, a standard fireplace and a stone fireplace surround.
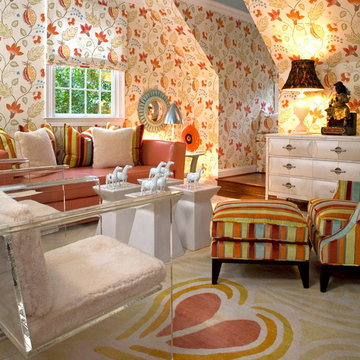
Inspiration for a large eclectic guest bedroom in DC Metro with multi-coloured walls, carpet and no fireplace.
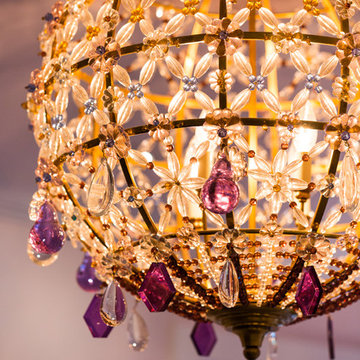
Alain Alminana | www.aarphoto.com
Photo of a large eclectic master bedroom in Miami with pink walls, carpet, no fireplace and brown floor.
Photo of a large eclectic master bedroom in Miami with pink walls, carpet, no fireplace and brown floor.
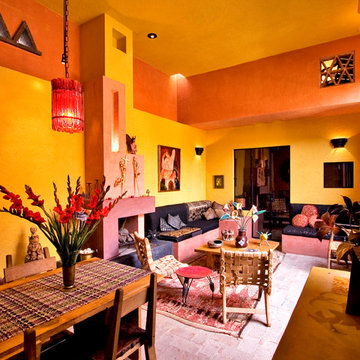
Steven & Cathi House
Design ideas for an eclectic open concept living room with yellow walls, brick floors, a standard fireplace and a plaster fireplace surround.
Design ideas for an eclectic open concept living room with yellow walls, brick floors, a standard fireplace and a plaster fireplace surround.
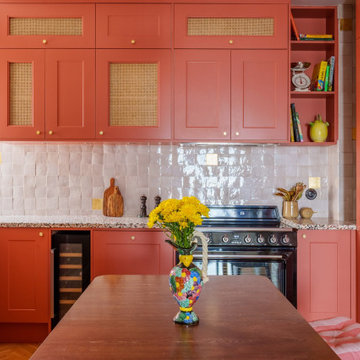
Pour cette rénovation complète d’un appartement familial de 84m2 l’agence a opté pour un style éclectique et coloré. On mélange habilement les styles et les époques pour une décoration originale mais intemporelle, composée d’éléments coups de cœur et de pièces maitresses pour certaines chinées, comme ce poêle prussien.
La personnalité des clients s’exprime en chacune des pièces. Les couleurs (pré-dominantes dans ce projet puisque même la cuisine est colorée) et les papiers peints ont été sélectionné avec soin, tout en assurant une cohérence des espaces.
Ce projet fait également la part belle aux matériaux nobles et à la réalisation sur mesure : décor de verre sur mesure dans l’espace bibliothèque, menuiserie et serrurerie, zellige et Terrazzo dans la cuisine et la salle de bain.
Un projet harmonieux, vivant et vibrant.
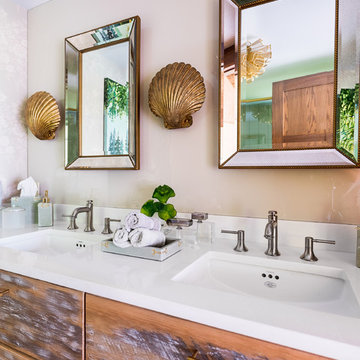
Elizabeth Pedinotti Haynes
Inspiration for a small eclectic bathroom with distressed cabinets, beige tile, glass sheet wall, beige walls, solid surface benchtops, white benchtops, an undermount sink and flat-panel cabinets.
Inspiration for a small eclectic bathroom with distressed cabinets, beige tile, glass sheet wall, beige walls, solid surface benchtops, white benchtops, an undermount sink and flat-panel cabinets.
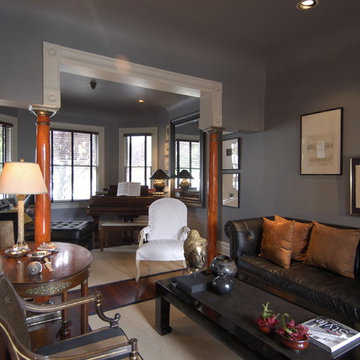
A spine wall serves as the unifying concept for our addition and remodeling work on this Victorian house in Noe Valley. On one side of the spine wall are the new kitchen, library/dining room and powder room as well as the existing entry foyer and stairs. On the other side are a new deck, stairs and “catwalk” at the exterior and the existing living room and front parlor at the interior. The catwalk allowed us to create a series of French doors which flood the interior of the kitchen with light. Strategically placed windows in the kitchen frame views and highlight the character of the spine wall as an important architectural component. The project scope also included a new master bathroom at the upper floor. Details include cherry cabinets, marble counters, slate floors, glass mosaic tile backsplashes, stainless steel art niches and an upscaled reproduction of a Renaissance era painting.
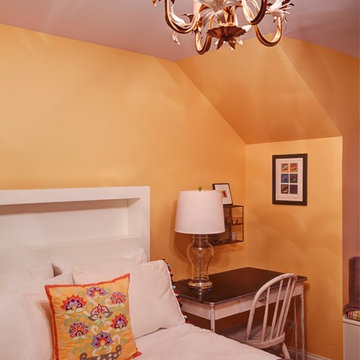
The inspiration for this colorful room was the Susan Sargent orange applique pillow. It set the tone for this eclectic guest room. The walls were painted a fun, bright orange to play off the pillow and most of the rest of the room was kept white to balance the color. Vintage touches add the warmth to this cozy space. Kaskel Photo
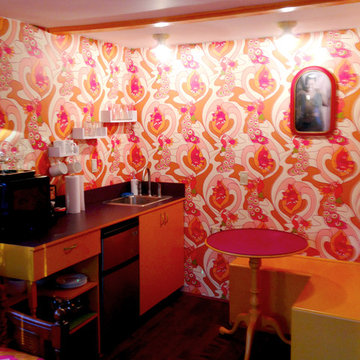
Erin Cadigan
Design ideas for a small eclectic kitchen/dining combo in New York with multi-coloured walls and dark hardwood floors.
Design ideas for a small eclectic kitchen/dining combo in New York with multi-coloured walls and dark hardwood floors.
9,378 Eclectic Orange Home Design Photos
9



















