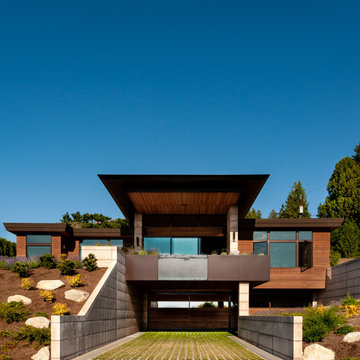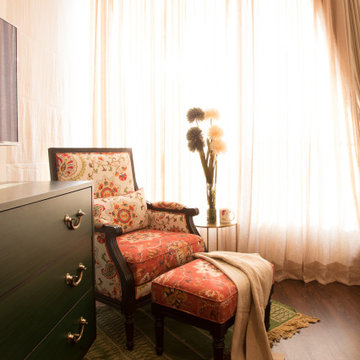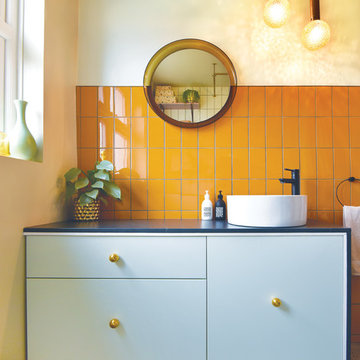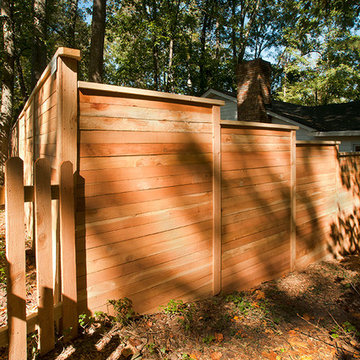25,119 Modern Orange Home Design Photos
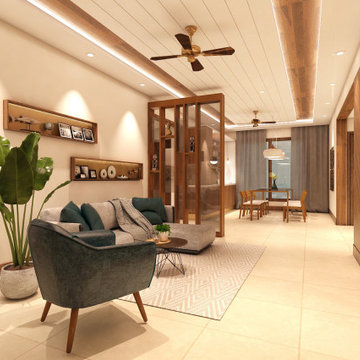
We paired grey interiors with dark timber joinery for this family apartment in Chennai. Running the scheme of contemporary, we experimented with textures. The front of this apartment exposes an open plan yet being parted by a semi partition of glass and wood, making the living and dining distinct spaces.
The living room is powered by the richness in the wood against the furniture forms of a grey sofa, green armchair and a brown enriched coffee table. Walking past the living and into the dining, one carries along the subtle creams and matte finished wood pieces that brings the whole space together. The kitchen in close proximity with the dining, features minimalistic vibes with its simple and sleek lines. Evident through the outlook of pared - back walls and cabinetry; that rule the space. Concluding the design tour with the bedrooms, there were fashioned with accent walls that depicted the characteristics of each room. All in all, we achieved a modern spirit that embraced the apartment.
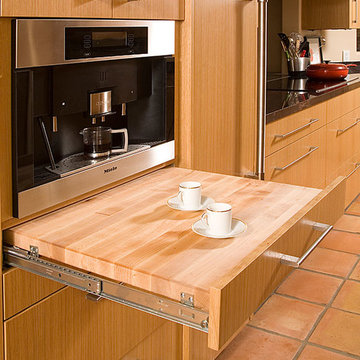
Design ideas for a mid-sized modern kitchen in Phoenix with flat-panel cabinets and light wood cabinets.
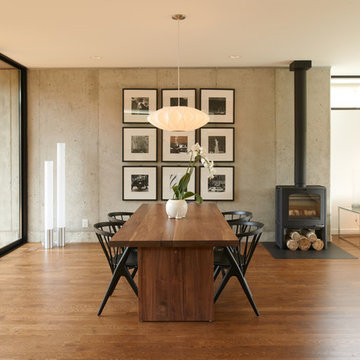
Dining room with wood burning stove, floor to ceiling sliding doors to deck. Concrete walls with picture hanging system.
Photo:Chad Holder
Photo of a modern open plan dining in Minneapolis with dark hardwood floors and a wood stove.
Photo of a modern open plan dining in Minneapolis with dark hardwood floors and a wood stove.

A large, open plan family style kitchen with flat, matt charcoal cabinetry and u-channel handles.
The worktops and splash back are bespoke surfaces, hand crafted using micro-cement with liquid metal resin detailing to create the stunning visual effect of natural, tactile veining throughout.
This re-surfacing technique is more than decorative. Micro-cement's wear-resistant and water proof properties, combined with the visual versatility and cost-effective application, made the use of the material an obvious solution to many design elements of this project.
Each vein was carefully crafted with the artistic eye of an expert, with stunning attention to detail.
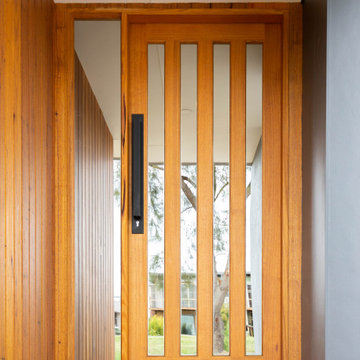
Select grade hardwood timber door with one way mirror glazing bars and side lite
Design ideas for a modern entryway in Other.
Design ideas for a modern entryway in Other.
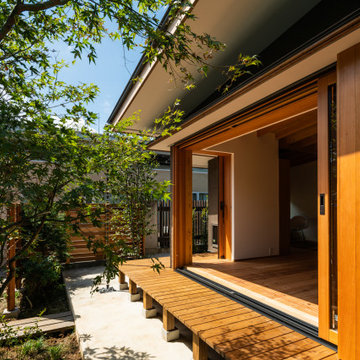
庭から木製サッシを全開させたリビングダイニングを見る。
深い軒が日差しをコントロールする。多少の雨なら入ってこないので、雨の日も寒気ができる。
Photo of a mid-sized modern one-storey adobe brown house exterior in Other with a shed roof and a metal roof.
Photo of a mid-sized modern one-storey adobe brown house exterior in Other with a shed roof and a metal roof.
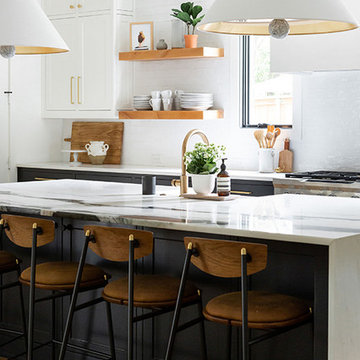
Modern Luxe Home in North Dallas with Parisian Elements. Luxury Modern Design. Heavily black and white with earthy touches. White walls, black cabinets, open shelving, resort-like master bedroom, modern yet feminine office. Light and bright. Fiddle leaf fig. Olive tree. Performance Fabric.
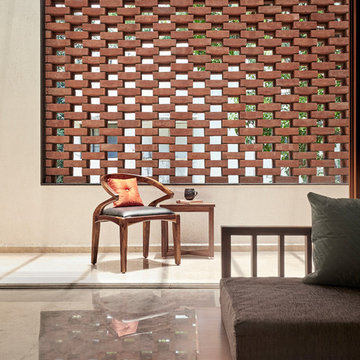
Brick 'jaali' wall - Changing the dynamic of the space
Design ideas for a modern balcony in Pune with with privacy feature.
Design ideas for a modern balcony in Pune with with privacy feature.
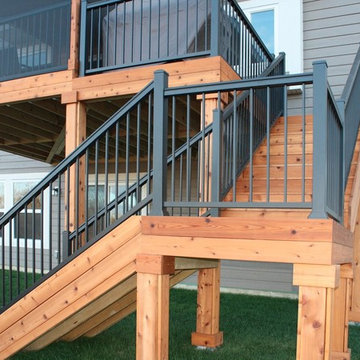
It’s hard to improve the quality of Aluminum Deck Rail from UltraLox™. They’re lining more and more decks in North America with their premium powder-coated aluminum railing and glass railing systems. The do-it-yourself easy of construction is a key factor in that. These simple, easy-to-install railing systems cut down on installation time and cost. The hidden fastener system allows for seamlessness around your outdoor oasis.
https://ultralox.com/aluminum-railing/
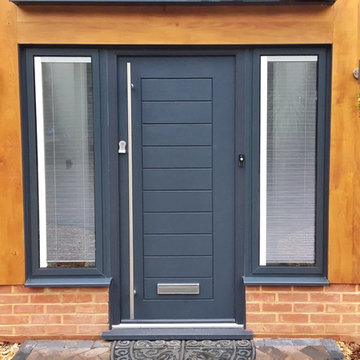
Solidor Composite Door with Sidelights in Anthracite Grey
Inspiration for a modern home design in Hampshire.
Inspiration for a modern home design in Hampshire.
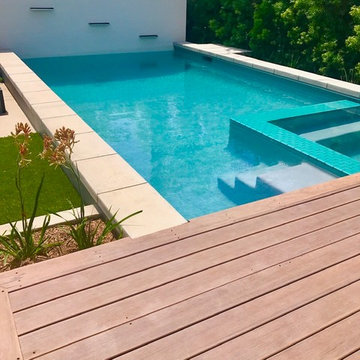
This is an example of a mid-sized modern backyard rectangular lap pool with decking.
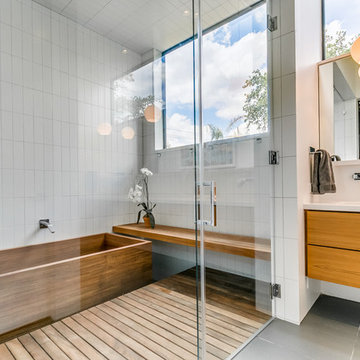
The Kipling house is a new addition to the Montrose neighborhood. Designed for a family of five, it allows for generous open family zones oriented to large glass walls facing the street and courtyard pool. The courtyard also creates a buffer between the master suite and the children's play and bedroom zones. The master suite echoes the first floor connection to the exterior, with large glass walls facing balconies to the courtyard and street. Fixed wood screens provide privacy on the first floor while a large sliding second floor panel allows the street balcony to exchange privacy control with the study. Material changes on the exterior articulate the zones of the house and negotiate structural loads.
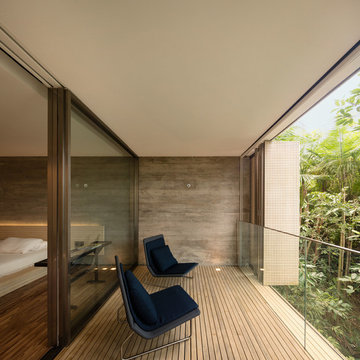
Accoya was used for all the superior decking and facades throughout the ‘Jungle House’ on Guarujá Beach. Accoya wood was also used for some of the interior paneling and room furniture as well as for unique MUXARABI joineries. This is a special type of joinery used by architects to enhance the aestetic design of a project as the joinery acts as a light filter providing varying projections of light throughout the day.
The architect chose not to apply any colour, leaving Accoya in its natural grey state therefore complimenting the beautiful surroundings of the project. Accoya was also chosen due to its incredible durability to withstand Brazil’s intense heat and humidity.
Credits as follows: Architectural Project – Studio mk27 (marcio kogan + samanta cafardo), Interior design – studio mk27 (márcio kogan + diana radomysler), Photos – fernando guerra (Photographer).
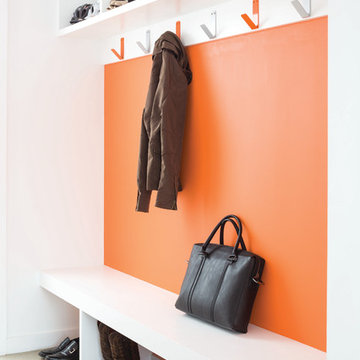
photo by Jeff Roberts
Design ideas for a mid-sized modern mudroom in Portland Maine with white walls and concrete floors.
Design ideas for a mid-sized modern mudroom in Portland Maine with white walls and concrete floors.
25,119 Modern Orange Home Design Photos
1




















