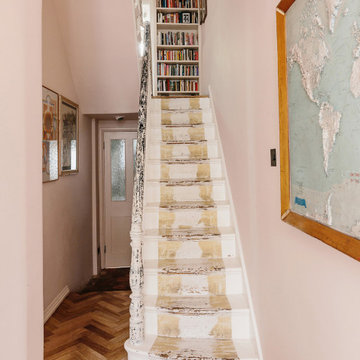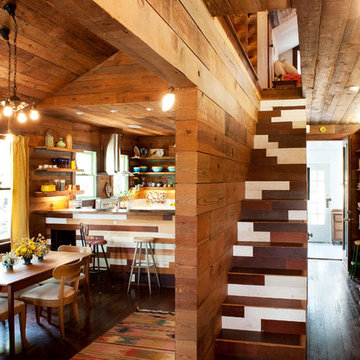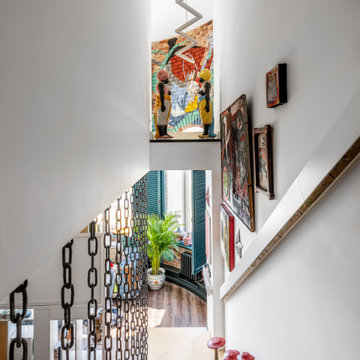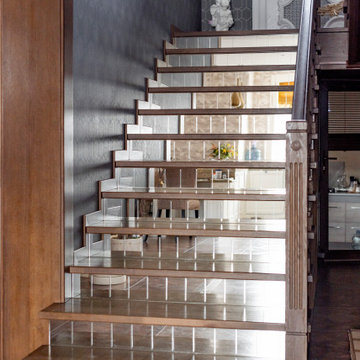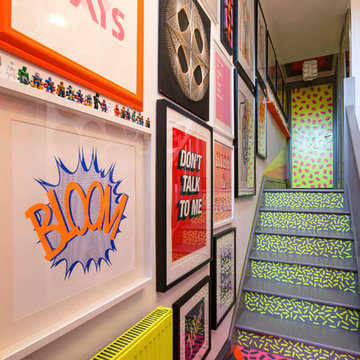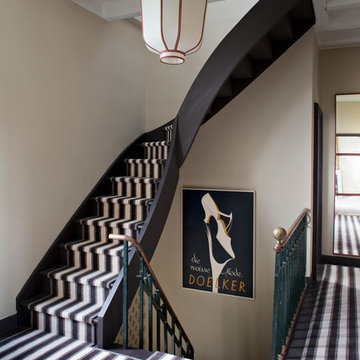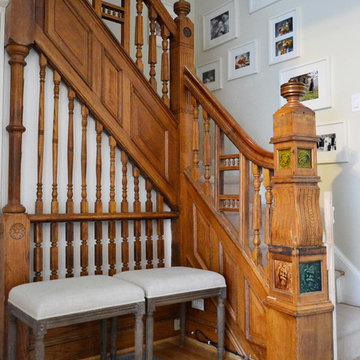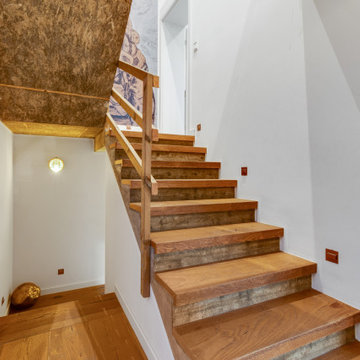Eclectic Staircase Design Ideas
Refine by:
Budget
Sort by:Popular Today
241 - 260 of 8,966 photos
Item 1 of 2
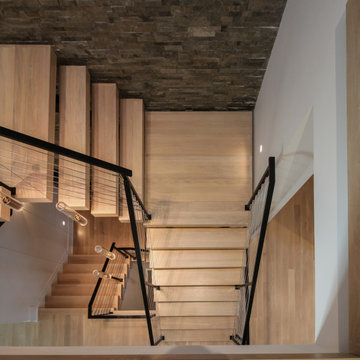
Its white oak steps contrast beautifully against the horizontal balustrade system that leads the way; lack or risers create stunning views of this beautiful home. CSC © 1976-2020 Century Stair Company. All rights reserved.
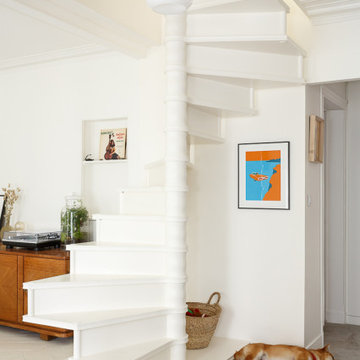
Le duplex du projet Nollet a charmé nos clients car, bien que désuet, il possédait un certain cachet. Ces derniers ont travaillé eux-mêmes sur le design pour révéler le potentiel de ce bien. Nos architectes les ont assistés sur tous les détails techniques de la conception et nos ouvriers ont exécuté les plans.
Malheureusement le projet est arrivé au moment de la crise du Covid-19. Mais grâce au process et à l’expérience de notre agence, nous avons pu animer les discussions via WhatsApp pour finaliser la conception. Puis lors du chantier, nos clients recevaient tous les 2 jours des photos pour suivre son avancée.
Nos experts ont mené à bien plusieurs menuiseries sur-mesure : telle l’imposante bibliothèque dans le salon, les longues étagères qui flottent au-dessus de la cuisine et les différents rangements que l’on trouve dans les niches et alcôves.
Les parquets ont été poncés, les murs repeints à coup de Farrow and Ball sur des tons verts et bleus. Le vert décliné en Ash Grey, qu’on retrouve dans la salle de bain aux allures de vestiaire de gymnase, la chambre parentale ou le Studio Green qui revêt la bibliothèque. Pour le bleu, on citera pour exemple le Black Blue de la cuisine ou encore le bleu de Nimes pour la chambre d’enfant.
Certaines cloisons ont été abattues comme celles qui enfermaient l’escalier. Ainsi cet escalier singulier semble être un élément à part entière de l’appartement, il peut recevoir toute la lumière et l’attention qu’il mérite !
Find the right local pro for your project
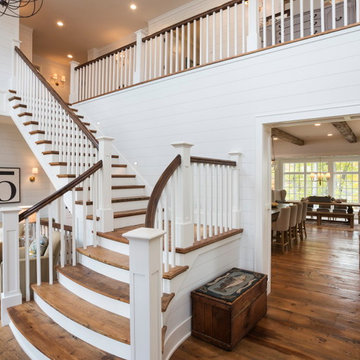
The client’s coastal New England roots inspired this Shingle style design for a lakefront lot. With a background in interior design, her ideas strongly influenced the process, presenting both challenge and reward in executing her exact vision. Vintage coastal style grounds a thoroughly modern open floor plan, designed to house a busy family with three active children. A primary focus was the kitchen, and more importantly, the butler’s pantry tucked behind it. Flowing logically from the garage entry and mudroom, and with two access points from the main kitchen, it fulfills the utilitarian functions of storage and prep, leaving the main kitchen free to shine as an integral part of the open living area.
An ARDA for Custom Home Design goes to
Royal Oaks Design
Designer: Kieran Liebl
From: Oakdale, Minnesota
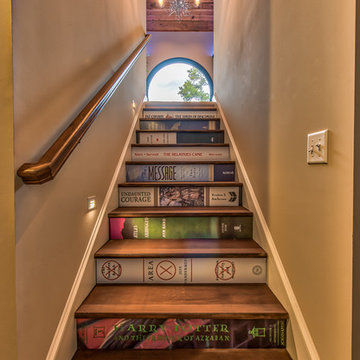
Mark Hoyle - Townville, SC
Small eclectic wood straight staircase in Other with painted wood risers and wood railing.
Small eclectic wood straight staircase in Other with painted wood risers and wood railing.
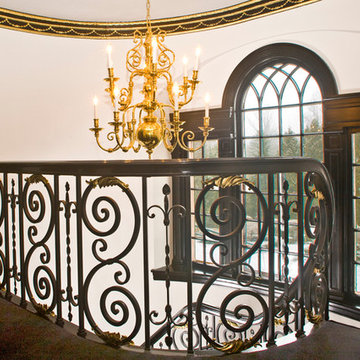
Second floor view of custom wrought iron railing with cast brass-plated leaves, brass chandelier, black velvet-cut carpet, white walls, black woodwork, black plaster crown molding with raised detail in custom gold leaf.
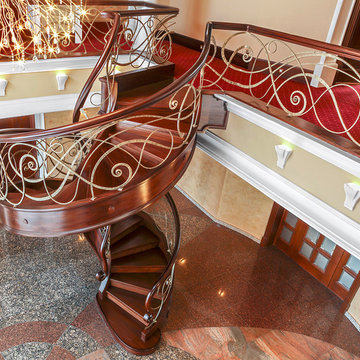
Spiral stair with treads and risers made from stained sapele mahogany. Ornate stringers and hand wrought steel balustrades, mahogany handrails. Designed by Robert Kiona and GDS
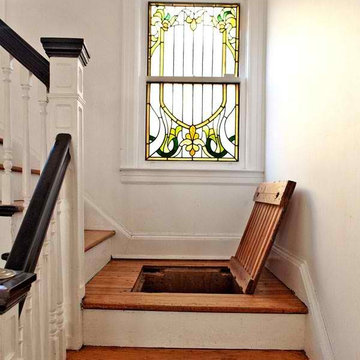
neat cottage staircase with a hidden space; found when searching for ideas on google.
Inspiration for an eclectic staircase in Other.
Inspiration for an eclectic staircase in Other.
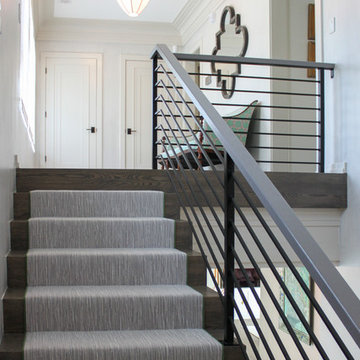
Century Stair met the architect's expectations by fabricating and installing a staircase that matched his aesthetic standards and high-end finishes; the clean and crisp zig-zag stringers were created by joining together modules of thick oak risers and nose less oak treads (fixed to the side walls with concealed joinery). A geometrical carpet selected by the owner, with subtle patterns and tones, makes this exquisitely proportioned stair work with the metal balustrade system and the home's elegant and eclectic interior design. Century Stair's artistic and technological achievements are proudly presented with this residential project. CSC © 1976-2020 Century Stair Company. All rights reserved.
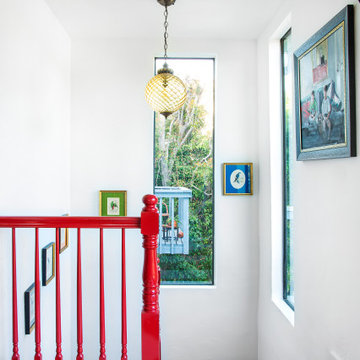
New custom staircase was designed to replace an outdated spiral staircase that was unsafe as well as unattractive.
Eclectic wood staircase in Los Angeles with wood risers and wood railing.
Eclectic wood staircase in Los Angeles with wood risers and wood railing.
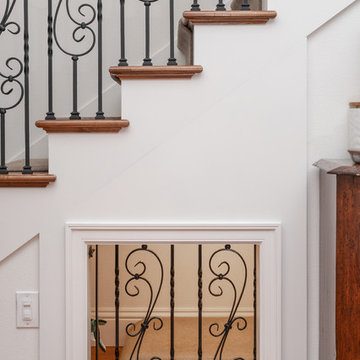
Doggie Niche under Staircase. Wrought iron door on pocket door rail.
Design ideas for a large eclectic wood straight staircase in Tampa with wood risers and metal railing.
Design ideas for a large eclectic wood straight staircase in Tampa with wood risers and metal railing.
Eclectic Staircase Design Ideas
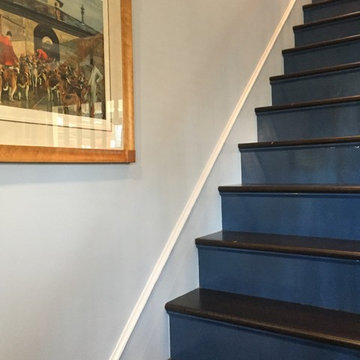
We carried the high gloss Farrow & Ball Stiffkey blue around the corner and up the risers of the main staircase. The walls are Benjamin Moore Gray Timber Wolf.
13
