Entryway Design Ideas with a Dutch Front Door
Refine by:
Budget
Sort by:Popular Today
181 - 200 of 921 photos
Item 1 of 2
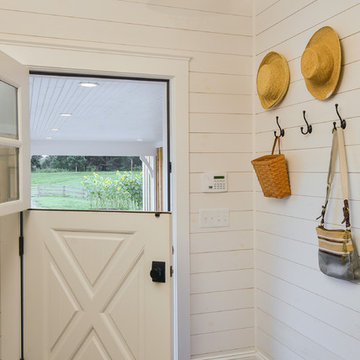
Country mudroom in Other with white walls, porcelain floors, a dutch front door, a white front door and black floor.
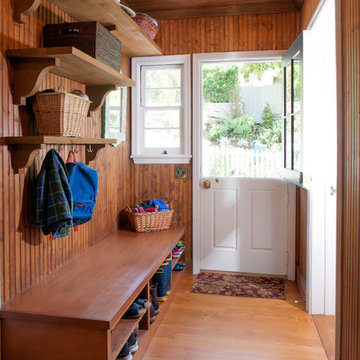
Lee Manning Photography
Design ideas for a mid-sized country mudroom in Los Angeles with medium hardwood floors, a dutch front door and a white front door.
Design ideas for a mid-sized country mudroom in Los Angeles with medium hardwood floors, a dutch front door and a white front door.
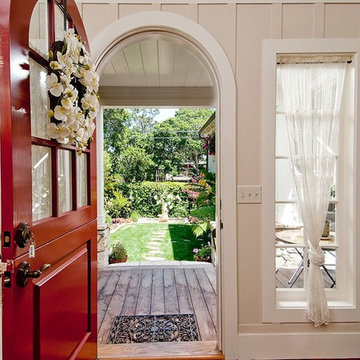
Mid-sized traditional foyer in Seattle with a dutch front door, beige walls, light hardwood floors and a red front door.
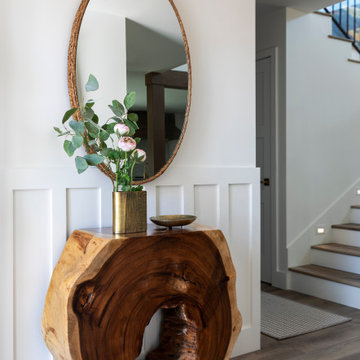
Live edge entry console with natural fiber woven mirror and brass detail accents create the perfect space to meet your guests.
Inspiration for a mid-sized beach style foyer in Orange County with white walls, laminate floors, grey floor, decorative wall panelling and a dutch front door.
Inspiration for a mid-sized beach style foyer in Orange County with white walls, laminate floors, grey floor, decorative wall panelling and a dutch front door.
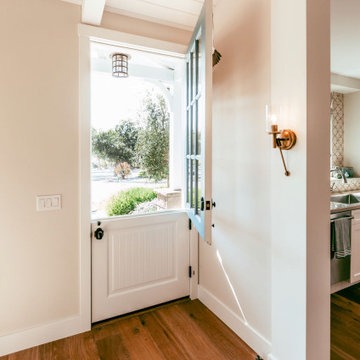
Arts and crafts front door in Santa Barbara with white walls, medium hardwood floors, a dutch front door and a white front door.
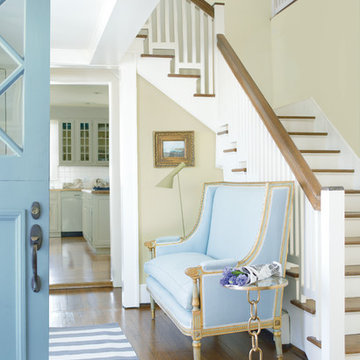
Inspiration for a mid-sized country foyer in Other with yellow walls, medium hardwood floors, a dutch front door, a blue front door and brown floor.
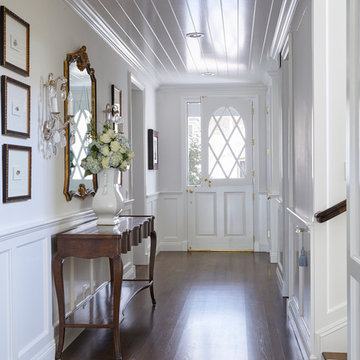
A timeless traditional family home. The perfect blend of functionality and elegance. Jodi Fleming Design scope: Architectural Drawings, Interior Design, Custom Furnishings. Photography by Roger Davies
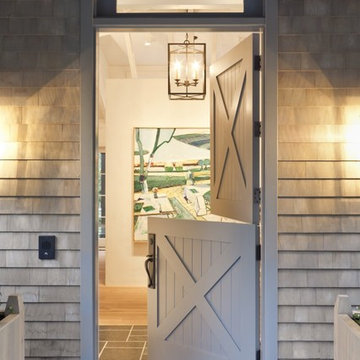
This is an example of a transitional front door in San Francisco with a dutch front door.
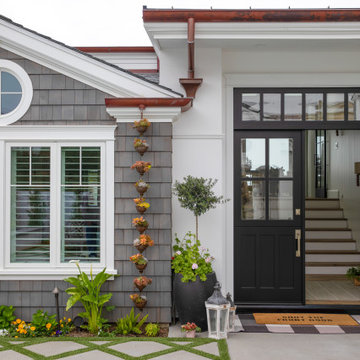
Design ideas for a beach style front door in Orange County with a dutch front door and a black front door.
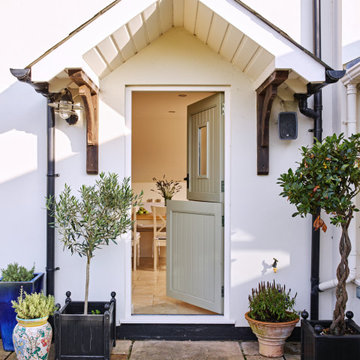
Country entryway in Hampshire with a dutch front door and a gray front door.
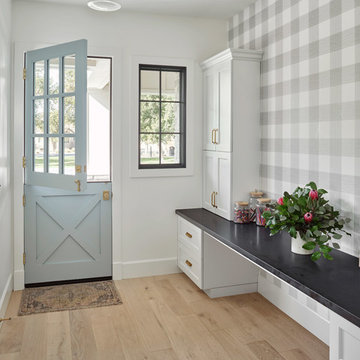
This home features many timeless designs and was catered to our clients and their five growing children
Country foyer in Phoenix with light hardwood floors, beige floor, multi-coloured walls, a dutch front door and a blue front door.
Country foyer in Phoenix with light hardwood floors, beige floor, multi-coloured walls, a dutch front door and a blue front door.
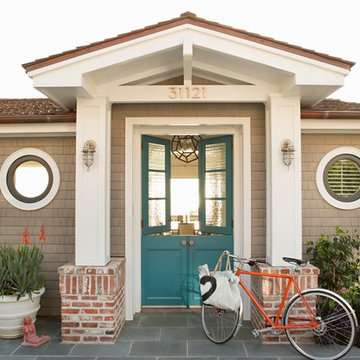
photography: Karyn Millet
Beach style front door in Orange County with a dutch front door and a blue front door.
Beach style front door in Orange County with a dutch front door and a blue front door.
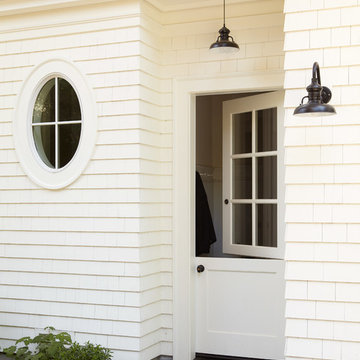
This Mill Valley residence under the redwoods was conceived and designed for a young and growing family. Though technically a remodel, the project was in essence new construction from the ground up, and its clean, traditional detailing and lay-out by Chambers & Chambers offered great opportunities for our talented carpenters to show their stuff. This home features the efficiency and comfort of hydronic floor heating throughout, solid-paneled walls and ceilings, open spaces and cozy reading nooks, expansive bi-folding doors for indoor/ outdoor living, and an attention to detail and durability that is a hallmark of how we build.
Photographer: John Merkyl Architect: Barbara Chambers of Chambers + Chambers in Mill Valley
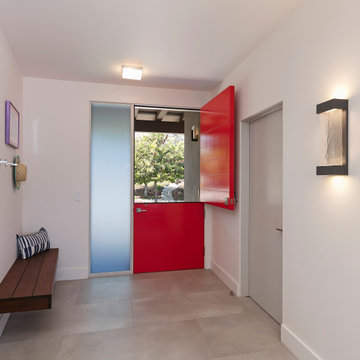
The original house was demolished to make way for a two-story house on the sloping lot, with an accessory dwelling unit below. The upper level of the house, at street level, has three bedrooms, a kitchen and living room. The “great room” opens onto an ocean-view deck through two large pocket doors. The master bedroom can look through the living room to the same view. The owners, acting as their own interior designers, incorporated lots of color with wallpaper accent walls in each bedroom, and brilliant tiles in the bathrooms, kitchen, and at the fireplace tiles in the bathrooms, kitchen, and at the fireplace.
Architect: Thompson Naylor Architects
Photographs: Jim Bartsch Photographer
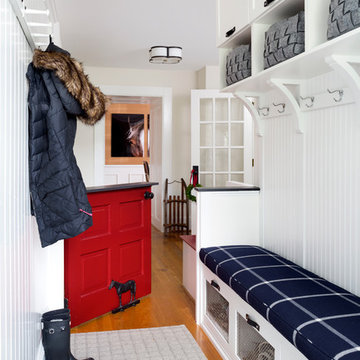
Distinctive detailing and craftsmanship make this custom mudroom both a welcoming entry and a functional drop zone for backpacks, muddy boots, keys and mail. Shoe drawers fitted with metal mesh allow air to circulate and a custom upholstered cushion in wool windowpane plaid provides a comfortable seat. Leather cabinet pulls, woven wool baskets and lots of Shaker wall pegs make this mudroom a practical standout.
Photography: Stacy Zarin Goldberg
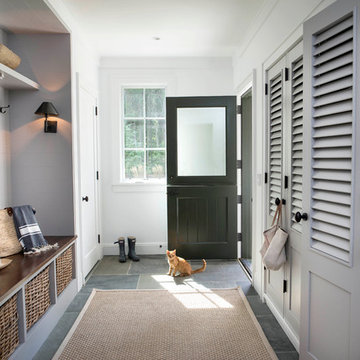
Photography by Lissa Gotwals
Design ideas for a country mudroom in Other with slate floors, a dutch front door and a black front door.
Design ideas for a country mudroom in Other with slate floors, a dutch front door and a black front door.

Jeffrey Totaro
Pinemar, Inc.- Philadelphia General Contractor & Home Builder.
Mid-sized country mudroom in Philadelphia with beige walls, a dutch front door, slate floors and grey floor.
Mid-sized country mudroom in Philadelphia with beige walls, a dutch front door, slate floors and grey floor.
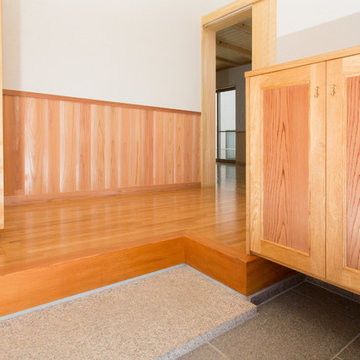
Inspiration for a mid-sized asian entry hall in Other with white walls, medium hardwood floors, a dutch front door, a dark wood front door and brown floor.
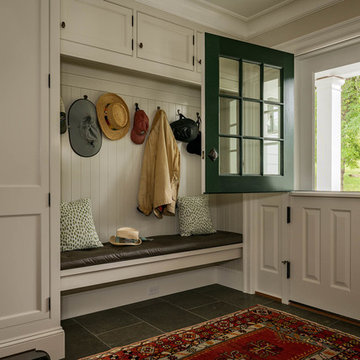
This is an example of a country mudroom in New York with beige walls, a dutch front door, a white front door and grey floor.
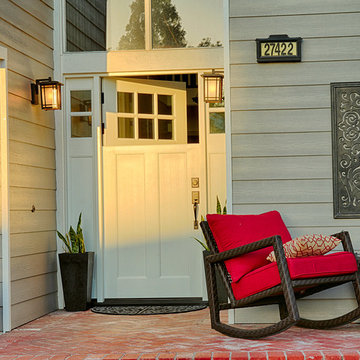
Dutch Door Craftsman Style with 2 side lights. installed in Orange County, CA home.
Design ideas for a large arts and crafts front door in Orange County with grey walls, a dutch front door and a white front door.
Design ideas for a large arts and crafts front door in Orange County with grey walls, a dutch front door and a white front door.
Entryway Design Ideas with a Dutch Front Door
10