Entryway Design Ideas with a Single Front Door
Refine by:
Budget
Sort by:Popular Today
781 - 800 of 67,643 photos
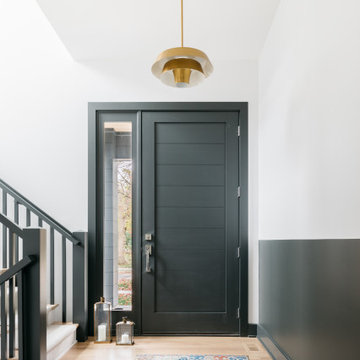
This is an example of a transitional entryway in Chicago with multi-coloured walls, light hardwood floors, a single front door, a black front door and beige floor.
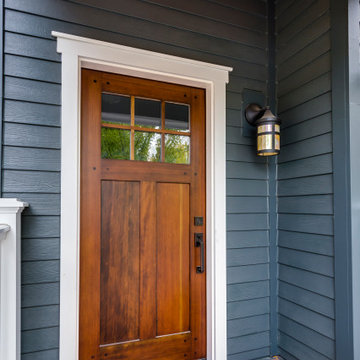
Removed old Brick and Vinyl Siding to install Insulation, Wrap, James Hardie Siding (Cedarmill) in Iron Gray and Hardie Trim in Arctic White, Installed Simpson Entry Door, Garage Doors, ClimateGuard Ultraview Vinyl Windows, Gutters and GAF Timberline HD Shingles in Charcoal. Also, Soffit & Fascia with Decorative Corner Brackets on Front Elevation. Installed new Canopy, Stairs, Rails and Columns and new Back Deck with Cedar.
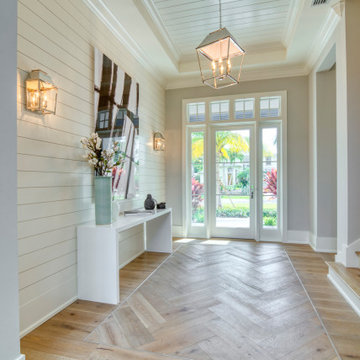
Design ideas for a transitional foyer in Miami with beige walls, medium hardwood floors, a single front door, a glass front door, brown floor, timber, recessed and planked wall panelling.
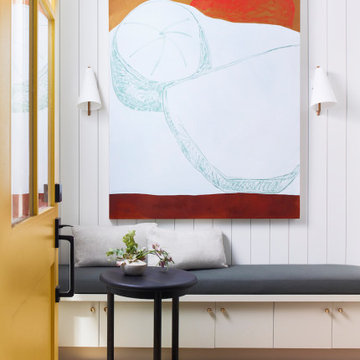
Photography by Brad Knipstein
Mid-sized country front door in San Francisco with white walls, medium hardwood floors, a single front door, a yellow front door and planked wall panelling.
Mid-sized country front door in San Francisco with white walls, medium hardwood floors, a single front door, a yellow front door and planked wall panelling.
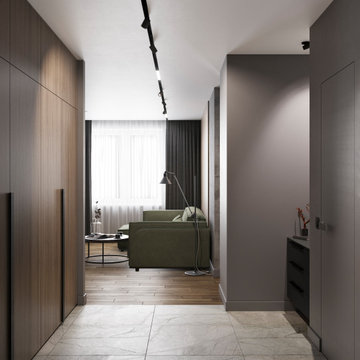
This is an example of a small contemporary entry hall in Other with grey walls, porcelain floors, a single front door, a black front door and grey floor.
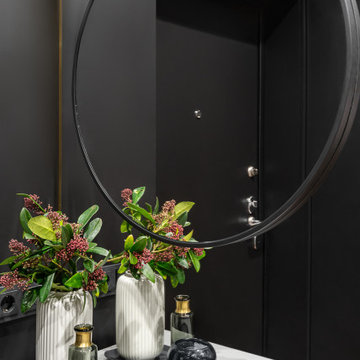
This is an example of a small contemporary mudroom in Yekaterinburg with black walls, vinyl floors, a single front door, a dark wood front door and beige floor.
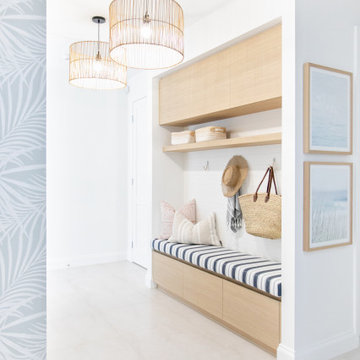
This is an example of a mid-sized beach style mudroom in Gold Coast - Tweed with white walls, a single front door, a white front door and beige floor.
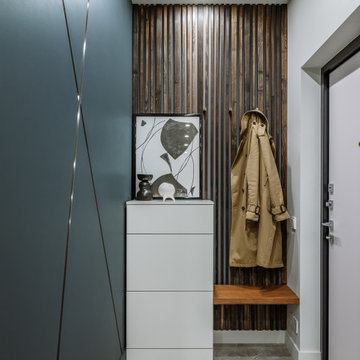
This is an example of a contemporary front door in Moscow with a single front door, a white front door, white walls and beige floor.
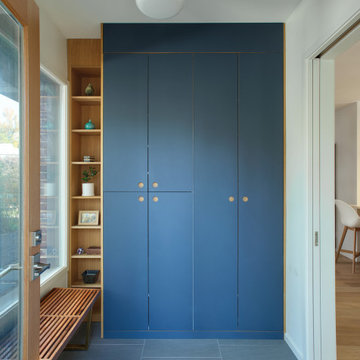
View of back mudroom
This is an example of a mid-sized scandinavian mudroom in New York with white walls, light hardwood floors, a single front door, a light wood front door and grey floor.
This is an example of a mid-sized scandinavian mudroom in New York with white walls, light hardwood floors, a single front door, a light wood front door and grey floor.
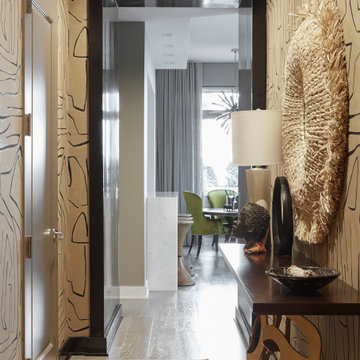
Design ideas for a mid-sized eclectic entry hall in New York with brown walls, light hardwood floors, a single front door, a brown front door and grey floor.
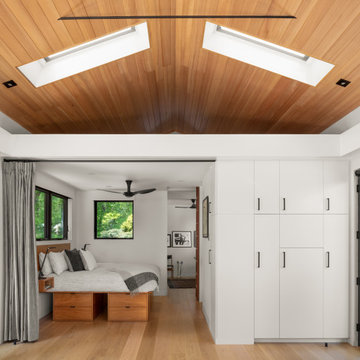
The challenge was to create a modern, minimalist structure that did not interfere with the natural setting but rather seemed nestled in and part of the landscape while blurring the lines between interior and exterior spaces.
Special Features and Details:
• wood floor, ceiling and exterior deck all run in the same direction drawing the eye toward the water view below
• valence encompassing the living space aligns with the face of the loft floor and conceals window shades and uplighting.
• pocket doors are flush with the ceiling adding to the feeling of one room flowing into the other when the doors are open
• ample storage tucks into the walls unobtrusively
• baseboards are set in, flush with the walls separated by a channel detail.
• deck appears to float, creating a sense of weightlessness. This detail repeats at the bedside tables and bathroom vanity
• obscured glass window in shower provides light and privacy
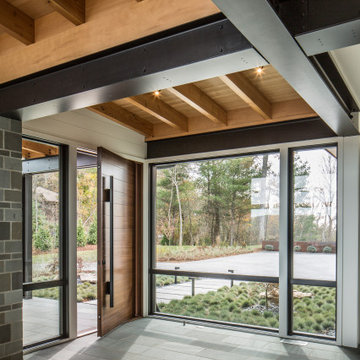
Inspiration for a mid-sized modern foyer in Other with white walls, limestone floors, a single front door, a medium wood front door and grey floor.
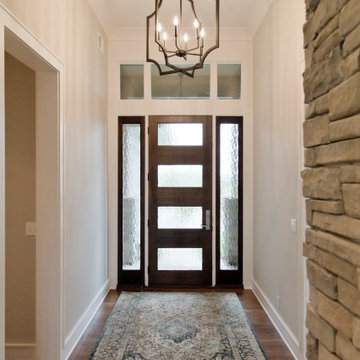
Photo of a mid-sized transitional front door in Kansas City with beige walls, medium hardwood floors, a single front door, a dark wood front door and brown floor.
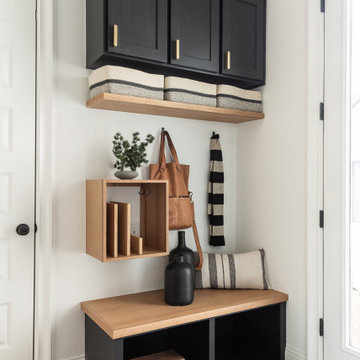
Modern Mud Room with Floating Charging Station
Inspiration for a small modern mudroom in Dallas with white walls, light hardwood floors, a black front door and a single front door.
Inspiration for a small modern mudroom in Dallas with white walls, light hardwood floors, a black front door and a single front door.
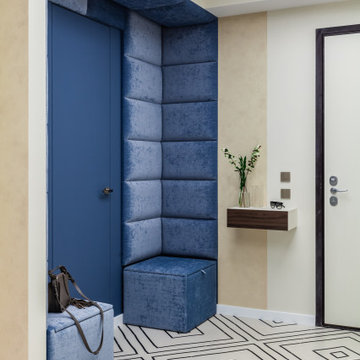
This is an example of a contemporary front door in Moscow with beige walls, a single front door, a blue front door and panelled walls.
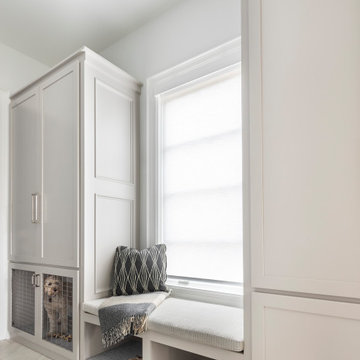
Our custom mudroom with this perfectly sized dog crate was created for the Homeowner's specific lifestyle, professionals who work all day, but love running and being in the outdoors during the off-hours. Closed pantry storage allows for a clean and classic look while holding everything needed for skiing, biking, running, and field hockey. Even Gus approves!
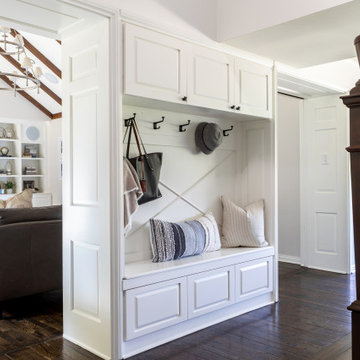
The entryway, living, and dining room in this Chevy Chase home were renovated with structural changes to accommodate a family of five. It features a bright palette, functional furniture, a built-in BBQ/grill, and statement lights.
Project designed by Courtney Thomas Design in La Cañada. Serving Pasadena, Glendale, Monrovia, San Marino, Sierra Madre, South Pasadena, and Altadena.
For more about Courtney Thomas Design, click here: https://www.courtneythomasdesign.com/
To learn more about this project, click here:
https://www.courtneythomasdesign.com/portfolio/home-renovation-la-canada/
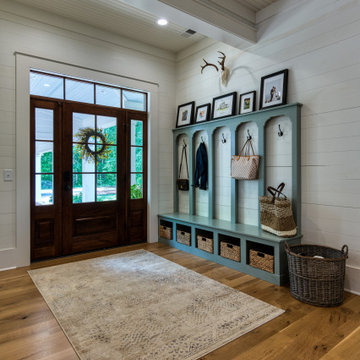
Originally Built in 1903, this century old farmhouse located in Powdersville, SC fortunately retained most of its original materials and details when the client purchased the home. Original features such as the Bead Board Walls and Ceilings, Horizontal Panel Doors and Brick Fireplaces were meticulously restored to the former glory allowing the owner’s goal to be achieved of having the original areas coordinate seamlessly into the new construction.
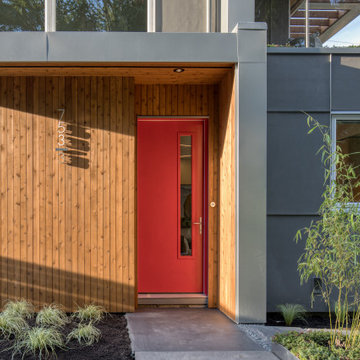
Photo of a mid-sized modern front door in Vancouver with a single front door and a red front door.
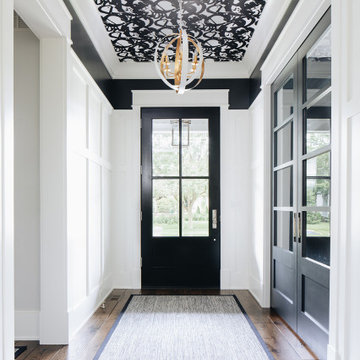
Design ideas for a large transitional foyer in Chicago with black walls, dark hardwood floors, a single front door, a black front door and brown floor.
Entryway Design Ideas with a Single Front Door
40