Entry
Refine by:
Budget
Sort by:Popular Today
141 - 160 of 3,126 photos
Item 1 of 2
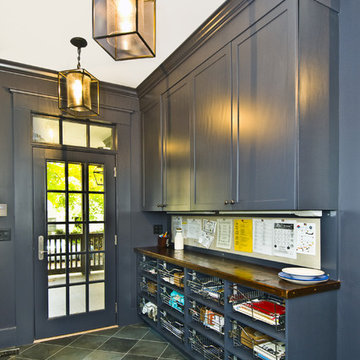
Inspiration for a large traditional mudroom in Newark with slate floors, a single front door, a glass front door, grey floor and grey walls.

Photo of a large country mudroom in Other with slate floors, a single front door, a dark wood front door, grey floor, wood, wood walls and brown walls.
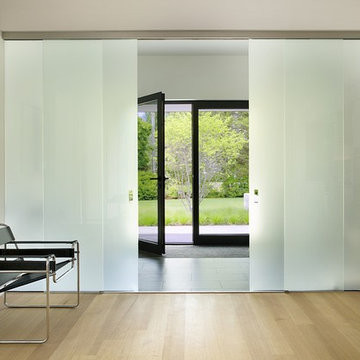
ZeroEnergy Design (ZED) created this modern home for a progressive family in the desirable community of Lexington.
Thoughtful Land Connection. The residence is carefully sited on the infill lot so as to create privacy from the road and neighbors, while cultivating a side yard that captures the southern sun. The terraced grade rises to meet the house, allowing for it to maintain a structured connection with the ground while also sitting above the high water table. The elevated outdoor living space maintains a strong connection with the indoor living space, while the stepped edge ties it back to the true ground plane. Siting and outdoor connections were completed by ZED in collaboration with landscape designer Soren Deniord Design Studio.
Exterior Finishes and Solar. The exterior finish materials include a palette of shiplapped wood siding, through-colored fiber cement panels and stucco. A rooftop parapet hides the solar panels above, while a gutter and site drainage system directs rainwater into an irrigation cistern and dry wells that recharge the groundwater.
Cooking, Dining, Living. Inside, the kitchen, fabricated by Henrybuilt, is located between the indoor and outdoor dining areas. The expansive south-facing sliding door opens to seamlessly connect the spaces, using a retractable awning to provide shade during the summer while still admitting the warming winter sun. The indoor living space continues from the dining areas across to the sunken living area, with a view that returns again to the outside through the corner wall of glass.
Accessible Guest Suite. The design of the first level guest suite provides for both aging in place and guests who regularly visit for extended stays. The patio off the north side of the house affords guests their own private outdoor space, and privacy from the neighbor. Similarly, the second level master suite opens to an outdoor private roof deck.
Light and Access. The wide open interior stair with a glass panel rail leads from the top level down to the well insulated basement. The design of the basement, used as an away/play space, addresses the need for both natural light and easy access. In addition to the open stairwell, light is admitted to the north side of the area with a high performance, Passive House (PHI) certified skylight, covering a six by sixteen foot area. On the south side, a unique roof hatch set flush with the deck opens to reveal a glass door at the base of the stairwell which provides additional light and access from the deck above down to the play space.
Energy. Energy consumption is reduced by the high performance building envelope, high efficiency mechanical systems, and then offset with renewable energy. All windows and doors are made of high performance triple paned glass with thermally broken aluminum frames. The exterior wall assembly employs dense pack cellulose in the stud cavity, a continuous air barrier, and four inches exterior rigid foam insulation. The 10kW rooftop solar electric system provides clean energy production. The final air leakage testing yielded 0.6 ACH 50 - an extremely air tight house, a testament to the well-designed details, progress testing and quality construction. When compared to a new house built to code requirements, this home consumes only 19% of the energy.
Architecture & Energy Consulting: ZeroEnergy Design
Landscape Design: Soren Deniord Design
Paintings: Bernd Haussmann Studio
Photos: Eric Roth Photography
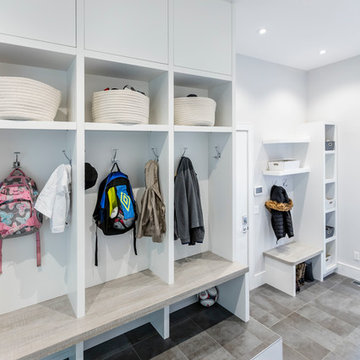
This is an example of a large contemporary mudroom in Toronto with white walls, slate floors, a single front door and a white front door.
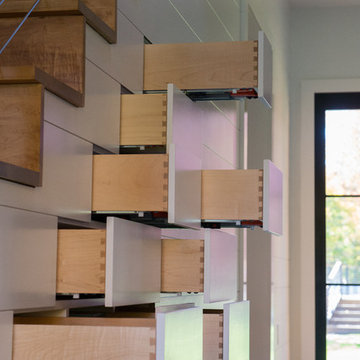
Sally McCay Photography
This is an example of a large modern foyer in Burlington with white walls, slate floors, a single front door and a glass front door.
This is an example of a large modern foyer in Burlington with white walls, slate floors, a single front door and a glass front door.
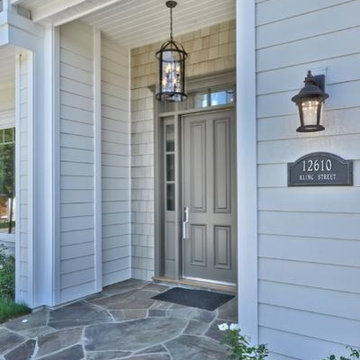
MAXIM LIGHITNG, FEISS LIGHITNG, CIRCA LIGHTING
Photo of a mid-sized transitional front door in Other with grey walls, slate floors, a single front door and a gray front door.
Photo of a mid-sized transitional front door in Other with grey walls, slate floors, a single front door and a gray front door.
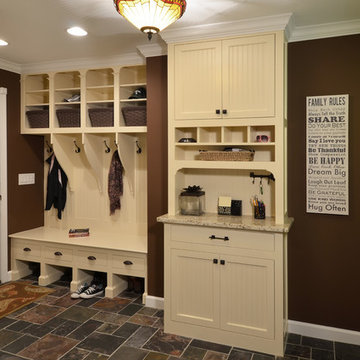
Mid-sized country mudroom in Atlanta with brown walls, slate floors, a single front door, a white front door and multi-coloured floor.
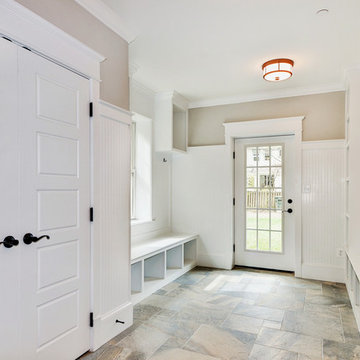
A great mud room is designed as a secondary entryway intended as an area to remove and store footwear, outerwear, and wet clothing before entering the main house as well as providing storage space.
Photos courtesy of #HomeVisit
#SuburbanBuilders
#CustomHomeBuilderArlingtonVA
#CustomHomeBuilderGreatFallsVA
#CustomHomeBuilderMcLeanVA
#CustomHomeBuilderViennaVA
#CustomHomeBuilderFallsChurchVA
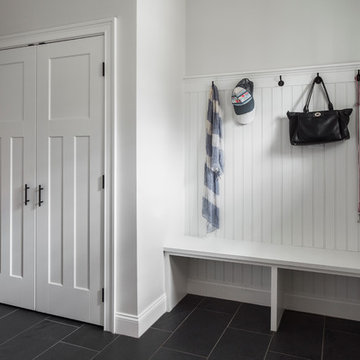
Kitchen and mudroom remodel by Woodland Contracting in Duxbury, MA.
This is an example of a mid-sized transitional mudroom in Boston with white walls, slate floors, a single front door and a light wood front door.
This is an example of a mid-sized transitional mudroom in Boston with white walls, slate floors, a single front door and a light wood front door.
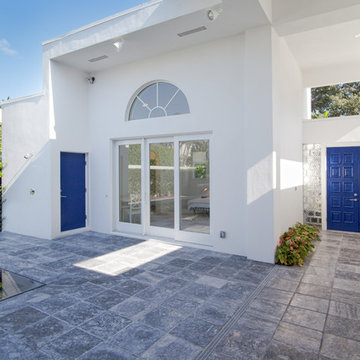
This is an example of a large modern front door in Miami with white walls, slate floors, a double front door and a blue front door.
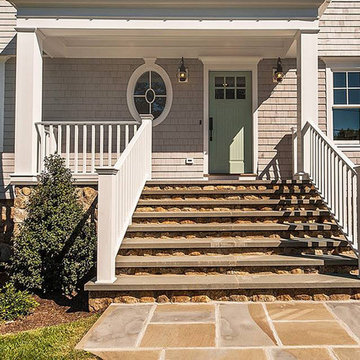
Inspiration for a large beach style front door in New York with grey walls, slate floors, a single front door and a blue front door.
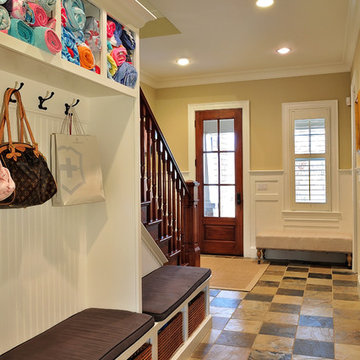
Mudroom entry to back stairway with built-in cubbies.
Robyn Lambo - Lambo Photography
Photo of a large arts and crafts mudroom in New York with beige walls, slate floors, a single front door and a medium wood front door.
Photo of a large arts and crafts mudroom in New York with beige walls, slate floors, a single front door and a medium wood front door.
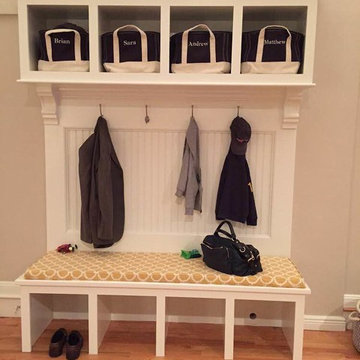
Finish Carpentry and Cabinetry on this project provided by: Custom Home Finish -- http://www.customhomefinish.com -- kevin@customhomefinish.com , call today!! 774-280-6273
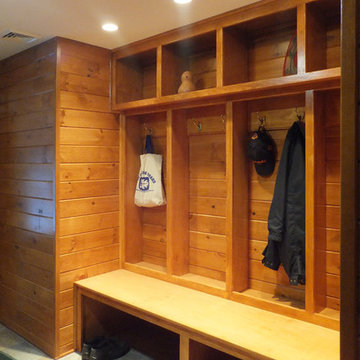
What was previously a narrow and dark entrance hallway was expanded to include a built-in bench/locker/cubby. The space was also brightened with a sun-tube skylight and additional lighting.
Ben Nicholson
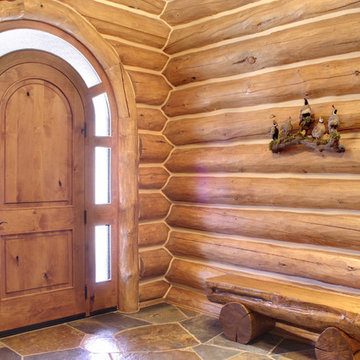
Photo of a mid-sized country foyer in Atlanta with a single front door, a medium wood front door, beige walls, slate floors and multi-coloured floor.
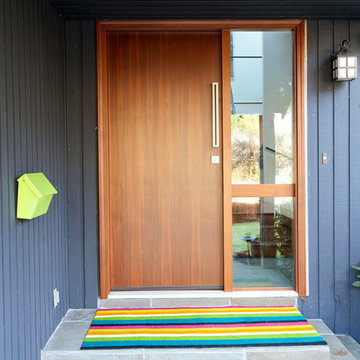
Janis Nicolay
This is an example of a large contemporary front door in Vancouver with slate floors, a pivot front door and a medium wood front door.
This is an example of a large contemporary front door in Vancouver with slate floors, a pivot front door and a medium wood front door.
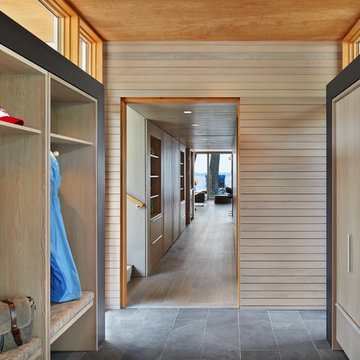
The homeowners sought to create a modest, modern, lakeside cottage, nestled into a narrow lot in Tonka Bay. The site inspired a modified shotgun-style floor plan, with rooms laid out in succession from front to back. Simple and authentic materials provide a soft and inviting palette for this modern home. Wood finishes in both warm and soft grey tones complement a combination of clean white walls, blue glass tiles, steel frames, and concrete surfaces. Sustainable strategies were incorporated to provide healthy living and a net-positive-energy-use home. Onsite geothermal, solar panels, battery storage, insulation systems, and triple-pane windows combine to provide independence from frequent power outages and supply excess power to the electrical grid.
Photos by Corey Gaffer
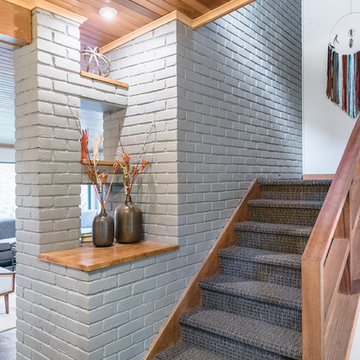
Mid-sized midcentury foyer in Detroit with white walls, slate floors, a single front door, a medium wood front door and blue floor.
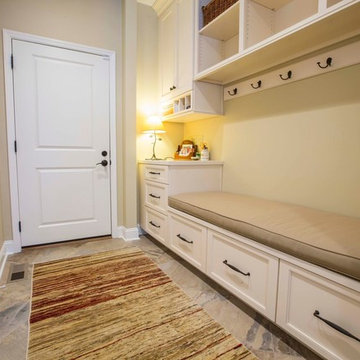
Inspiration for a large transitional mudroom in Other with beige walls, slate floors, a single front door, a white front door and beige floor.
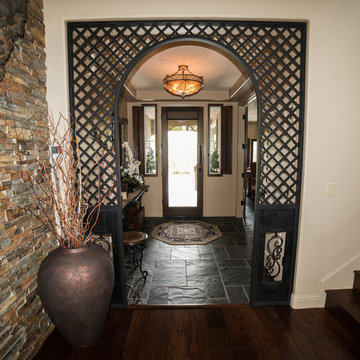
The entryway was updated by adding a glass front door to bring in additional light, black slate floors, and a custom made metal arch to bring some drama to the foyer.
8