Entryway Design Ideas with Travertine Floors
Refine by:
Budget
Sort by:Popular Today
21 - 40 of 2,254 photos
Item 1 of 2
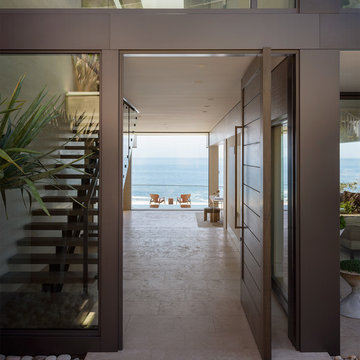
Design ideas for a large contemporary front door in Miami with beige walls, travertine floors, a pivot front door, a dark wood front door and beige floor.
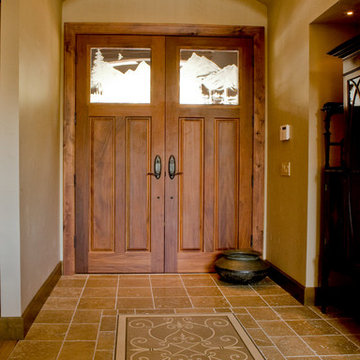
Design ideas for a large arts and crafts front door in Other with brown walls, travertine floors, a double front door, a medium wood front door and brown floor.
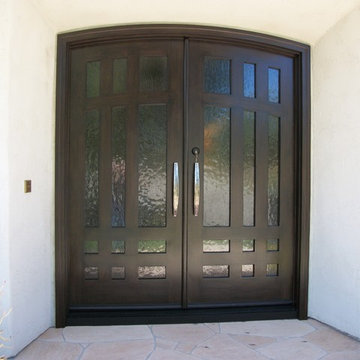
Mid-sized mediterranean front door in San Diego with white walls, travertine floors, a double front door, a dark wood front door and beige floor.
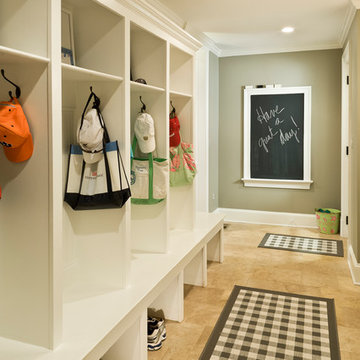
Finecraft Contractors, Inc.
GTM Architects
Randy Hill Photography
Large traditional mudroom in DC Metro with green walls, travertine floors and brown floor.
Large traditional mudroom in DC Metro with green walls, travertine floors and brown floor.
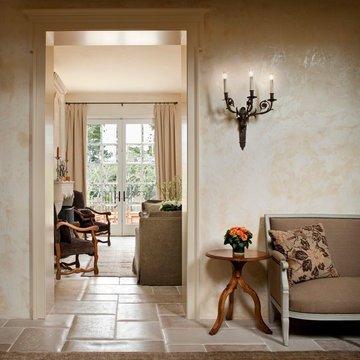
Rick Pharaoh
This is an example of a mid-sized mediterranean entry hall in Other with beige walls, travertine floors, a single front door and a white front door.
This is an example of a mid-sized mediterranean entry hall in Other with beige walls, travertine floors, a single front door and a white front door.
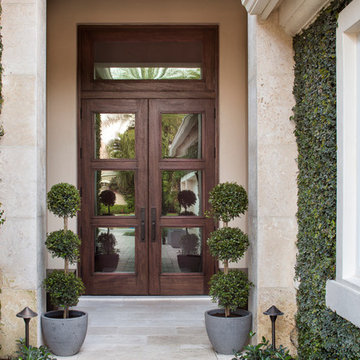
Classic modern outdoor entrance with custom double doors. Travertine tiles and pavers. Mature English ivy on the exterior. Design By Krista Watterworth Design Studio of Palm Beach Gardens, Florida

This entry foyer lacked personality and purpose. The simple travertine flooring and iron staircase railing provided a background to set the stage for the rest of the home. A colorful vintage oushak rug pulls the zesty orange from the patterned pillow and tulips. A greek key upholstered bench provides a much needed place to take off your shoes. The homeowners gathered all of the their favorite family photos and we created a focal point with mixed sizes of black and white photos. They can add to their collection over time as new memories are made.
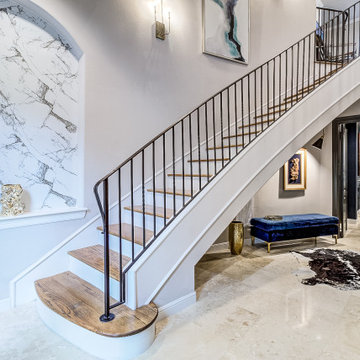
Design ideas for a mediterranean foyer in Houston with grey walls, travertine floors, a double front door and beige floor.
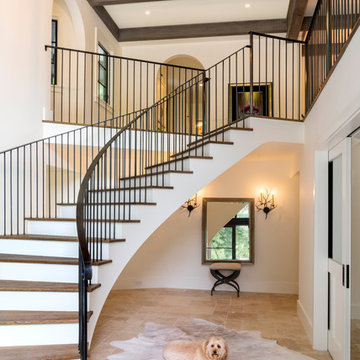
Joe Burull
Large country foyer in San Francisco with white walls and travertine floors.
Large country foyer in San Francisco with white walls and travertine floors.
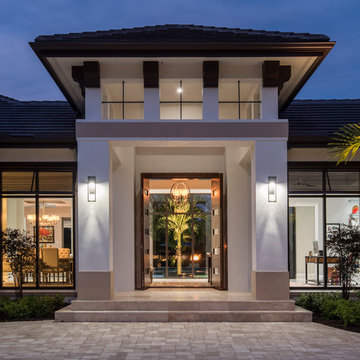
Amber Frederiksen Photography
Inspiration for a mid-sized transitional foyer in Miami with travertine floors, a double front door and a medium wood front door.
Inspiration for a mid-sized transitional foyer in Miami with travertine floors, a double front door and a medium wood front door.
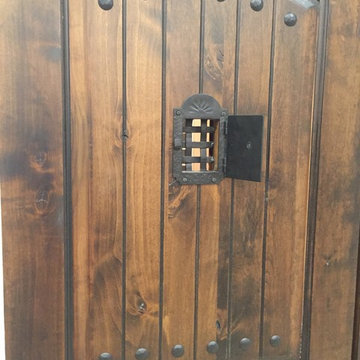
Custom Speakeasy Sliding Doors
This is an example of a mid-sized country entryway in Jacksonville with travertine floors and black walls.
This is an example of a mid-sized country entryway in Jacksonville with travertine floors and black walls.
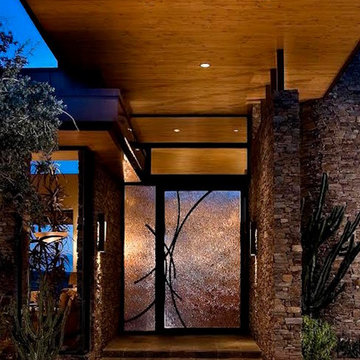
Large modern front door in Denver with travertine floors, a single front door and a glass front door.
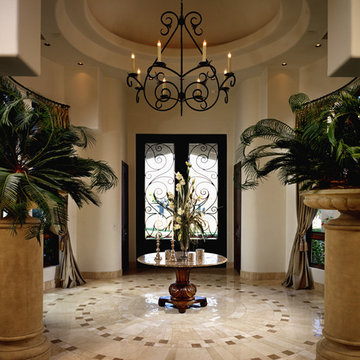
Luxury custom home with elegant double doors designed by Fratantoni Interior Designers!
Follow us on Pinterest, Twitter, Facebook and Instagram for more inspiring photos!!
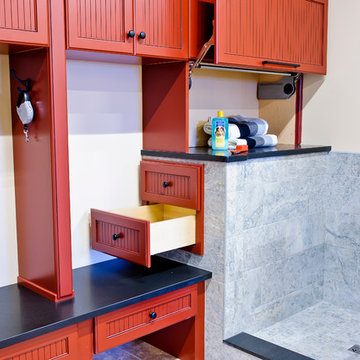
Large traditional mudroom in Burlington with white walls and travertine floors.
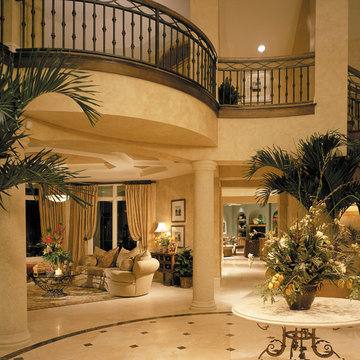
The Sater Design Collection's luxury, Mediterranean home plan "Prestonwood" (Plan #6922). http://saterdesign.com/product/prestonwood/
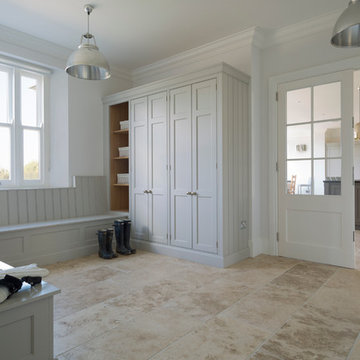
A curious quirk of the long-standing popularity of open plan kitchen /dining spaces is the need to incorporate boot rooms into kitchen re-design plans. We all know that open plan kitchen – dining rooms are absolutely perfect for modern family living but the downside is that for every wall knocked through, precious storage space is lost, which can mean that clutter inevitably ensues.
Designating an area just off the main kitchen, ideally near the back entrance, which incorporates storage and a cloakroom is the ideal placement for a boot room. For families whose focus is on outdoor pursuits, incorporating additional storage under bespoke seating that can hide away wellies, walking boots and trainers will always prove invaluable particularly during the colder months.
A well-designed boot room is not just about storage though, it’s about creating a practical space that suits the needs of the whole family while keeping the design aesthetic in line with the rest of the project.
With tall cupboards and under seating storage, it’s easy to pack away things that you don’t use on a daily basis but require from time to time, but what about everyday items you need to hand? Incorporating artisan shelves with coat pegs ensures that coats and jackets are easily accessible when coming in and out of the home and also provides additional storage above for bulkier items like cricket helmets or horse-riding hats.
In terms of ensuring continuity and consistency with the overall project design, we always recommend installing the same cabinetry design and hardware as the main kitchen, however, changing the paint choices to reflect a change in light and space is always an excellent idea; thoughtful consideration of the colour palette is always time well spent in the long run.
Lastly, a key consideration for the boot rooms is the flooring. A hard-wearing and robust stone flooring is essential in what is inevitably an area of high traffic.
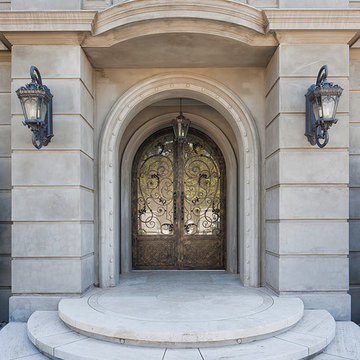
French provincial door and entrance. Custom door is all wrought iron, with glass inserts. Lighting is custom designed.
Photo of a traditional front door in Melbourne with a double front door, a glass front door, grey walls and travertine floors.
Photo of a traditional front door in Melbourne with a double front door, a glass front door, grey walls and travertine floors.
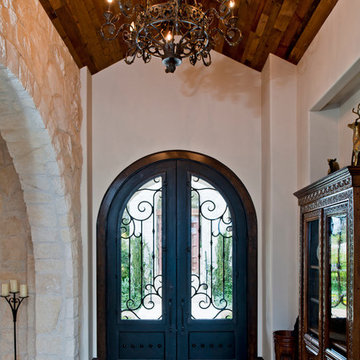
Photo of an expansive mediterranean front door in Austin with beige walls, travertine floors, a double front door and a black front door.
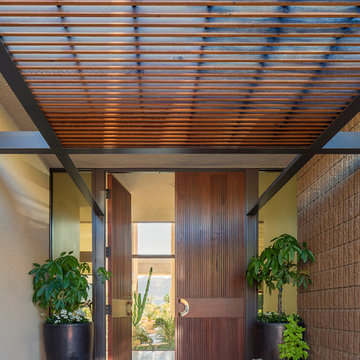
Front door opens to entry foyer and glass atrium.
photo by Lael Taylor
Inspiration for a large contemporary front door in DC Metro with beige walls, travertine floors, a double front door, a medium wood front door and beige floor.
Inspiration for a large contemporary front door in DC Metro with beige walls, travertine floors, a double front door, a medium wood front door and beige floor.
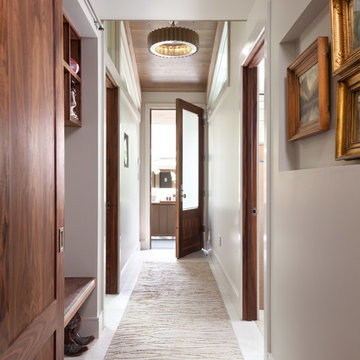
Emily Minton Redfield Photography
Photo of a mid-sized contemporary entryway in Denver with white walls and travertine floors.
Photo of a mid-sized contemporary entryway in Denver with white walls and travertine floors.
Entryway Design Ideas with Travertine Floors
2