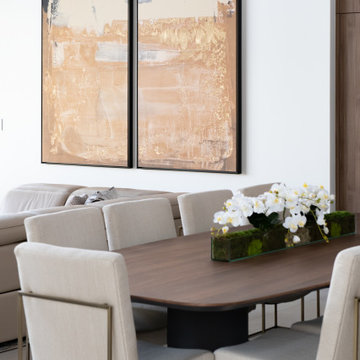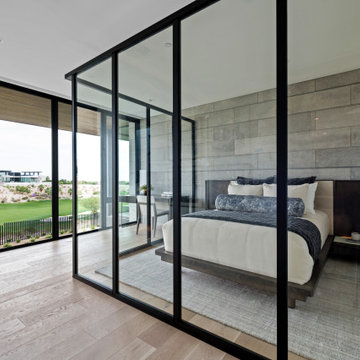253,544 Expansive Home Design Photos
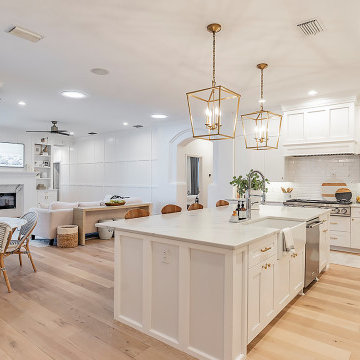
This is an example of an expansive contemporary l-shaped open plan kitchen in Tampa with a farmhouse sink, recessed-panel cabinets, white cabinets, quartzite benchtops, white splashback, marble splashback, stainless steel appliances, medium hardwood floors, with island and white benchtop.
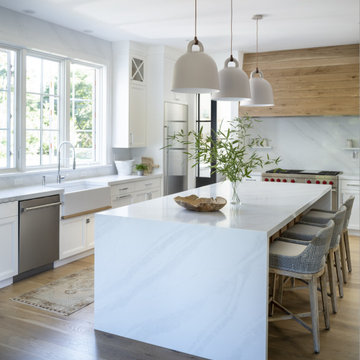
Photo of an expansive modern l-shaped open plan kitchen in Other with a farmhouse sink, shaker cabinets, white cabinets, quartz benchtops, white splashback, marble splashback, stainless steel appliances, light hardwood floors, with island, brown floor and white benchtop.

Ratingen. Wohnbereich zur Terrasse.
Expansive contemporary formal open concept living room in Dusseldorf with white walls, medium hardwood floors, a wood stove, a plaster fireplace surround, a built-in media wall, beige floor and wallpaper.
Expansive contemporary formal open concept living room in Dusseldorf with white walls, medium hardwood floors, a wood stove, a plaster fireplace surround, a built-in media wall, beige floor and wallpaper.

Photo of an expansive beach style open plan kitchen with a drop-in sink, flat-panel cabinets, black cabinets, concrete benchtops, white splashback, porcelain splashback, panelled appliances, light hardwood floors, with island, brown floor, grey benchtop and vaulted.
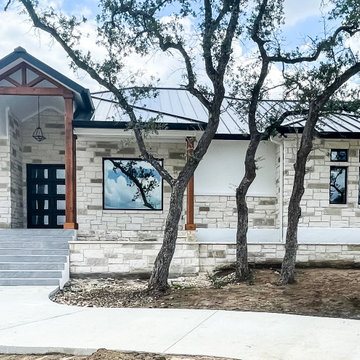
Beautiful front view of home.
Expansive transitional one-storey white house exterior in Other with stone veneer, a hip roof, a metal roof and a black roof.
Expansive transitional one-storey white house exterior in Other with stone veneer, a hip roof, a metal roof and a black roof.
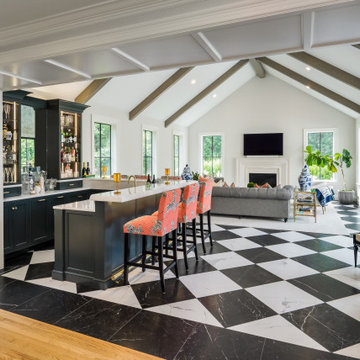
This great room addition is the perfect entertainment spot. An expansive home bar with seating for 6. A family room for socializing and friends. To the right, two set of french doors lead to a large patio for outdoor dining. Photography by Aaron Usher III. Instagram: @redhousedesignbuild
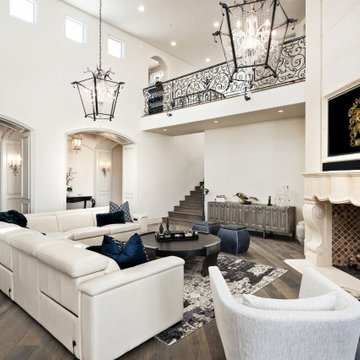
We can't get enough of this living room's arched entryways, the cast-stone fireplace, and the wood flooring.
Photo of an expansive midcentury formal open concept living room in Phoenix with medium hardwood floors, a standard fireplace, a built-in media wall, white walls, a stone fireplace surround, brown floor, recessed and panelled walls.
Photo of an expansive midcentury formal open concept living room in Phoenix with medium hardwood floors, a standard fireplace, a built-in media wall, white walls, a stone fireplace surround, brown floor, recessed and panelled walls.
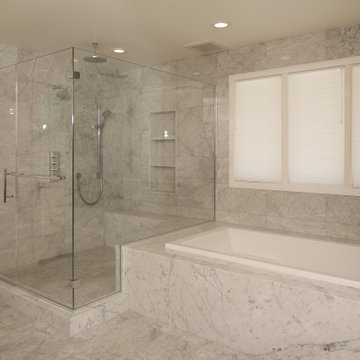
© 2022 Luis de la Rosa Photography
Inspiration for an expansive traditional master bathroom in Los Angeles with shaker cabinets, blue cabinets, a drop-in tub, a corner shower, a one-piece toilet, gray tile, marble, white walls, porcelain floors, an undermount sink, engineered quartz benchtops, grey floor, a hinged shower door, white benchtops, a shower seat, a double vanity and a built-in vanity.
Inspiration for an expansive traditional master bathroom in Los Angeles with shaker cabinets, blue cabinets, a drop-in tub, a corner shower, a one-piece toilet, gray tile, marble, white walls, porcelain floors, an undermount sink, engineered quartz benchtops, grey floor, a hinged shower door, white benchtops, a shower seat, a double vanity and a built-in vanity.
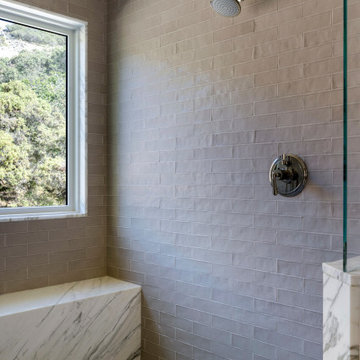
Inspiration for an expansive country master bathroom in San Francisco with raised-panel cabinets, blue cabinets, an alcove shower, a one-piece toilet, white tile, white walls, limestone floors, a drop-in sink, marble benchtops, grey floor, a hinged shower door, white benchtops, a shower seat, a single vanity and a built-in vanity.
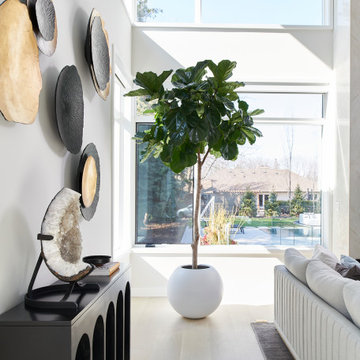
Inspiration for an expansive contemporary loft-style family room in Toronto with white walls, light hardwood floors, a ribbon fireplace, a stone fireplace surround, a wall-mounted tv and beige floor.

Stunning 2 story vaulted great room with reclaimed douglas fir beams from Montana. Open webbed truss design with metal accents and a stone fireplace set off this incredible room.
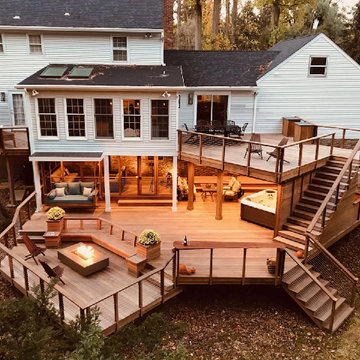
A square deck doesn’t have to be boring – just tilt the squares on an angle.
This client had a big wish list:
A screen porch was created under an existing elevated room.
A large upper deck for dining was waterproofed with EPDM roofing. This made for a large dry area on the lower deck furnished with couches, a television, spa, recessed lighting, and paddle fans.
An outdoor shower is enclosed under the stairs. For code purposes, we call it a rinsing station.
A small roof extension to the existing house provides covering and a spot for a hanging daybed.
The design also includes a live edge slab installed as a bar top at which to enjoy a casual drink while watching the children in the yard.
The lower deck leads down two more steps to the fire pit.

In this hallway, millwork transforms the space from plain and simple to stunning and sophisticated. These details provide intricacy and human scale to large wall and ceiling surfaces. The more detailed the millwork, the more the house becomes a home.
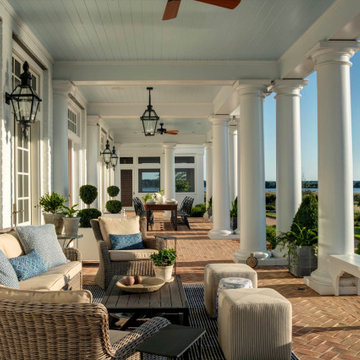
This 60-foot long waterfront covered porch features an array of delightful details that invite respite – built-in benches nestled between the columns, light blue nickel gap ceilings, and three different brick floor patterns. The space is flanked on either end by two cozy screened porches, offering a multitude of ways to soak in the water views.

Inspired by the modern romanticism, blissful tranquility and harmonious elegance of Bobby McAlpine’s home designs, this custom home designed and built by Anthony Wilder Design/Build perfectly combines all these elements and more. With Southern charm and European flair, this new home was created through careful consideration of the needs of the multi-generational family who lives there.
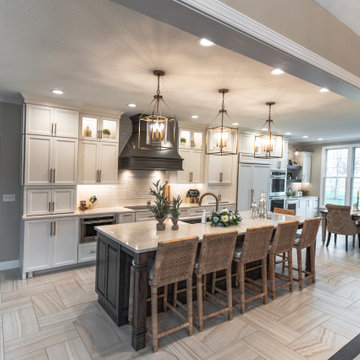
Fabulous kitchen has a lovely beverage center & grand island to seat several.
Expansive transitional single-wall open plan kitchen in Other with an undermount sink, flat-panel cabinets, white cabinets, quartz benchtops, white splashback, ceramic splashback, stainless steel appliances, ceramic floors, with island, multi-coloured floor and white benchtop.
Expansive transitional single-wall open plan kitchen in Other with an undermount sink, flat-panel cabinets, white cabinets, quartz benchtops, white splashback, ceramic splashback, stainless steel appliances, ceramic floors, with island, multi-coloured floor and white benchtop.
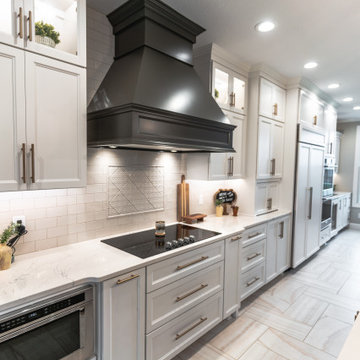
Fabulous kitchen has a lovely beverage center. The decorative, floating shelves offer display above while below the sink, beverage cooler & ice maker are ready for work.
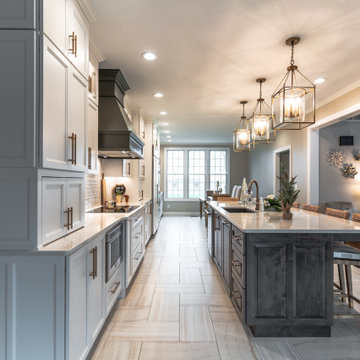
What once was 2 separate rooms is now one incredible space!
Expansive transitional single-wall open plan kitchen in Other with an undermount sink, flat-panel cabinets, white cabinets, quartz benchtops, white splashback, ceramic splashback, stainless steel appliances, ceramic floors, with island, multi-coloured floor and white benchtop.
Expansive transitional single-wall open plan kitchen in Other with an undermount sink, flat-panel cabinets, white cabinets, quartz benchtops, white splashback, ceramic splashback, stainless steel appliances, ceramic floors, with island, multi-coloured floor and white benchtop.
253,544 Expansive Home Design Photos
77



















