253,544 Expansive Home Design Photos
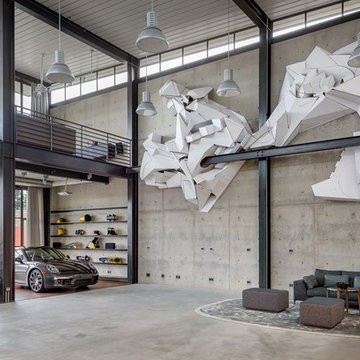
Inspiration for an expansive industrial living room in Seattle with grey walls, concrete floors and grey floor.
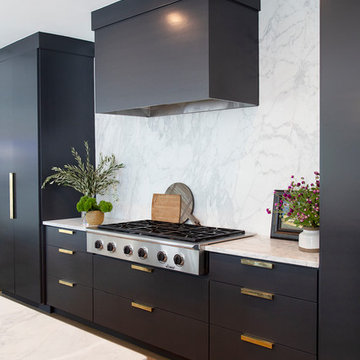
Black flat-panel cabinets painted in lacquer tinted to Benjamin Moore's BM 2124-10, "Wrought Iron", by Paper Moon Painting.
This is an example of an expansive contemporary l-shaped kitchen in Austin with an undermount sink, flat-panel cabinets, black cabinets, marble benchtops, white splashback, marble splashback, stainless steel appliances, light hardwood floors, with island, brown floor and white benchtop.
This is an example of an expansive contemporary l-shaped kitchen in Austin with an undermount sink, flat-panel cabinets, black cabinets, marble benchtops, white splashback, marble splashback, stainless steel appliances, light hardwood floors, with island, brown floor and white benchtop.
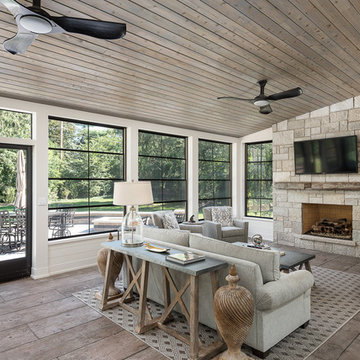
Picture Perfect House
Inspiration for an expansive arts and crafts sunroom in Chicago with ceramic floors, a standard fireplace, a stone fireplace surround, a standard ceiling and brown floor.
Inspiration for an expansive arts and crafts sunroom in Chicago with ceramic floors, a standard fireplace, a stone fireplace surround, a standard ceiling and brown floor.
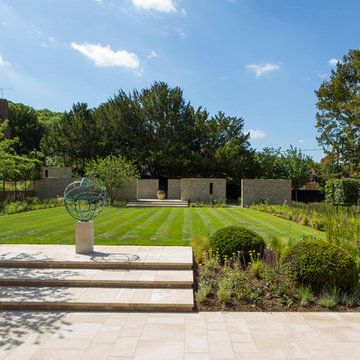
Lucy Walters Photography
Photo of an expansive contemporary backyard full sun garden in Oxfordshire with natural stone pavers.
Photo of an expansive contemporary backyard full sun garden in Oxfordshire with natural stone pavers.
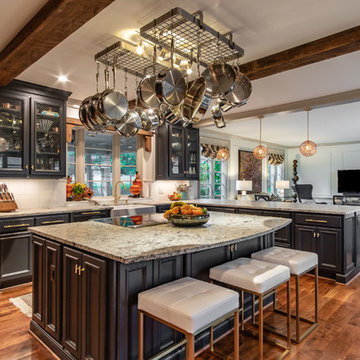
Brian Waltmire Photography
Photo of an expansive traditional l-shaped open plan kitchen in Kansas City with a farmhouse sink, recessed-panel cabinets, blue cabinets, granite benchtops, white splashback, medium hardwood floors, with island, brown floor and grey benchtop.
Photo of an expansive traditional l-shaped open plan kitchen in Kansas City with a farmhouse sink, recessed-panel cabinets, blue cabinets, granite benchtops, white splashback, medium hardwood floors, with island, brown floor and grey benchtop.
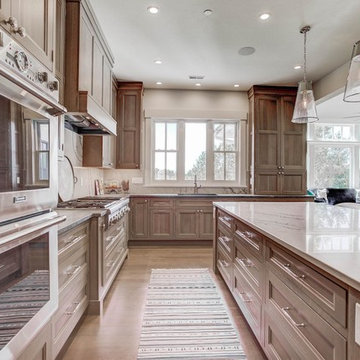
Photography: RockinMedia.
This gorgeous new-build in Cherry Hills Village has a spacious floor plan with a warm mix of rustic and transitional style, a perfect complement to its Colorado backdrop.
Kitchen cabinets: Crystal Cabinets, Tahoe door style, Sunwashed Grey stain with VanDyke Brown highlight on quarter-sawn oak.
Cabinet design by Caitrin McIlvain, BKC Kitchen and Bath, in partnership with ReConstruct. Inc.
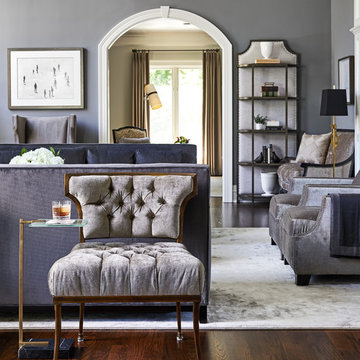
Photography by Stacy Zarin
Design ideas for an expansive transitional formal open concept living room in DC Metro with grey walls, dark hardwood floors, a standard fireplace, a stone fireplace surround, no tv and brown floor.
Design ideas for an expansive transitional formal open concept living room in DC Metro with grey walls, dark hardwood floors, a standard fireplace, a stone fireplace surround, no tv and brown floor.
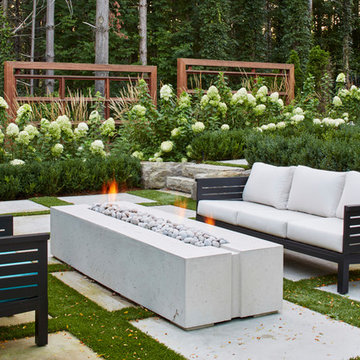
With a lengthy list of ideas about how to transform their backyard, the clients were excited to see what we could do. Existing features on site needed to be updated and in-cooperated within the design. The view from each angle of the property was already outstanding and we didn't want the design to feel out of place. We had to make the grade changes work to our advantage, each separate space had to have a purpose. The client wanted to use the property for charity events, so a large flat turf area was constructed at the back of the property, perfect for setting up tables, chairs and a stage if needed. It also created the perfect look out point into the back of the property, dropping off into a ravine. A lot of focus throughout the project was the plant selection. With a large amount of garden beds, we wanted to maintain a clean and formal look, while still offering seasonal interest. We did this by edging the beds with boxwoods, adding white hydrangeas throughout the beds for constant colour, and subtle pops of purple and yellow. This along with the already breathtaking natural backdrop of the space, is more than enough to make this project stand out.
Photographer: Jason Hartog Photography
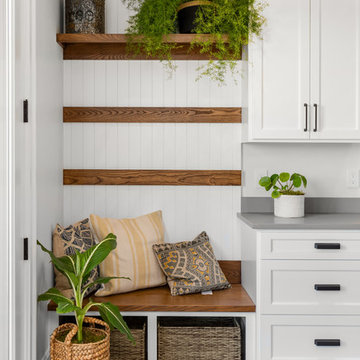
Justin Krug Photography
Design ideas for an expansive country sunroom in Portland with ceramic floors, a skylight and grey floor.
Design ideas for an expansive country sunroom in Portland with ceramic floors, a skylight and grey floor.
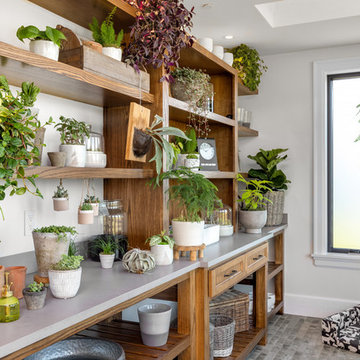
Justin Krug Photography
Inspiration for an expansive country sunroom in Portland with ceramic floors, a skylight and grey floor.
Inspiration for an expansive country sunroom in Portland with ceramic floors, a skylight and grey floor.
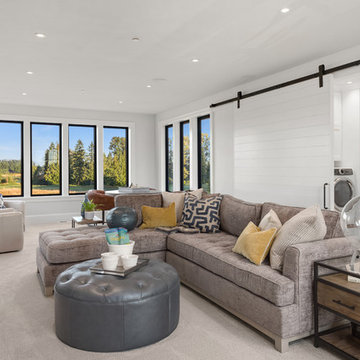
Justin Krug Photography
Design ideas for an expansive country enclosed family room in Portland with white walls, carpet and grey floor.
Design ideas for an expansive country enclosed family room in Portland with white walls, carpet and grey floor.
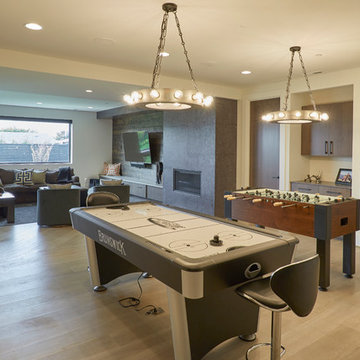
The lower level of the home is dedicated to recreation, including a foosball and air hockey table, media room and wine cellar.
Photo of an expansive contemporary open concept family room in Seattle with a game room, white walls, light hardwood floors, a standard fireplace, a metal fireplace surround and a wall-mounted tv.
Photo of an expansive contemporary open concept family room in Seattle with a game room, white walls, light hardwood floors, a standard fireplace, a metal fireplace surround and a wall-mounted tv.
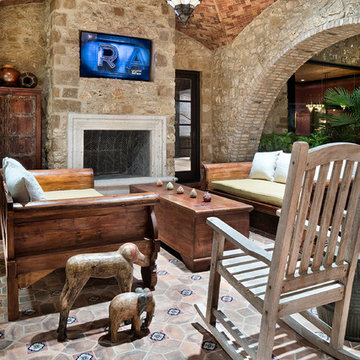
Expansive mediterranean backyard patio in Houston with with fireplace, tile and a roof extension.
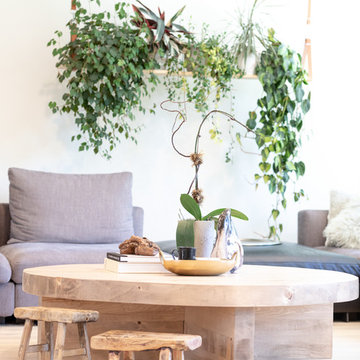
Due to the size of the living space, the client required a large coffee table which we had built by a local woodworker. The stools are antiques and used as child seats as required.
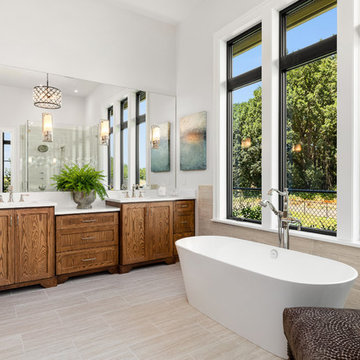
Justin Krug Photography
Photo of an expansive country master bathroom in Portland with shaker cabinets, medium wood cabinets, a freestanding tub, white walls, porcelain floors, an undermount sink, engineered quartz benchtops, grey floor and white benchtops.
Photo of an expansive country master bathroom in Portland with shaker cabinets, medium wood cabinets, a freestanding tub, white walls, porcelain floors, an undermount sink, engineered quartz benchtops, grey floor and white benchtops.
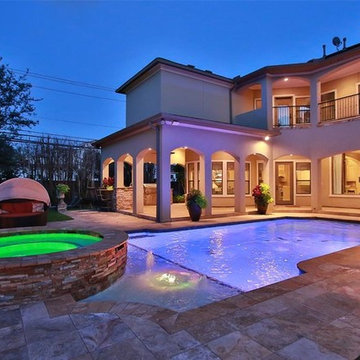
Purser Architectural Custom Home Design built by Tommy Cashiola Custom Homes
Design ideas for an expansive mediterranean courtyard rectangular lap pool in Houston with a hot tub and natural stone pavers.
Design ideas for an expansive mediterranean courtyard rectangular lap pool in Houston with a hot tub and natural stone pavers.
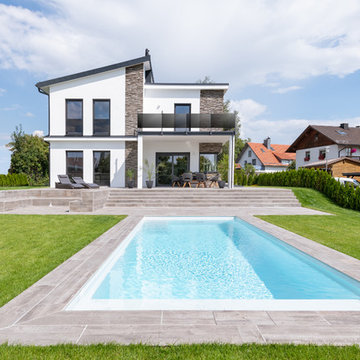
Expansive contemporary two-storey stucco white house exterior in Nuremberg with a shed roof.
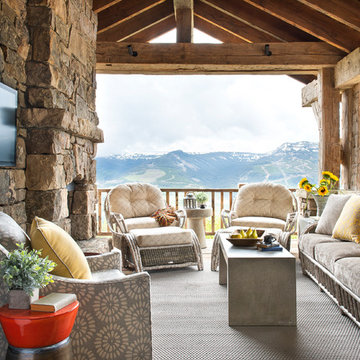
Photography - LongViews Studios
Design ideas for an expansive country deck in Other with a fire feature and a roof extension.
Design ideas for an expansive country deck in Other with a fire feature and a roof extension.
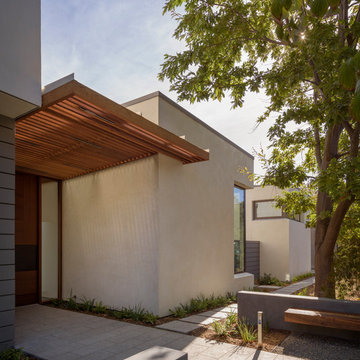
Fabric sunshade over outdoor dining
Inspiration for an expansive modern front yard shaded garden in San Francisco with a garden path and natural stone pavers.
Inspiration for an expansive modern front yard shaded garden in San Francisco with a garden path and natural stone pavers.
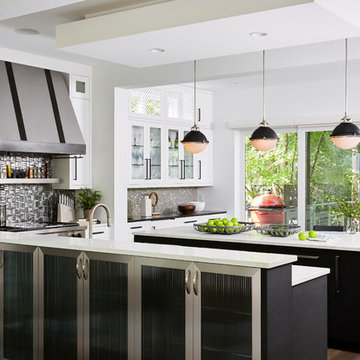
Frontier Structures
Alyssa Lee Photography
Expansive transitional eat-in kitchen in Minneapolis with white cabinets, metallic splashback, stainless steel appliances, medium hardwood floors, multiple islands, white benchtop and shaker cabinets.
Expansive transitional eat-in kitchen in Minneapolis with white cabinets, metallic splashback, stainless steel appliances, medium hardwood floors, multiple islands, white benchtop and shaker cabinets.
253,544 Expansive Home Design Photos
84


















