Expansive Living Room Design Photos with a Brick Fireplace Surround
Refine by:
Budget
Sort by:Popular Today
21 - 40 of 573 photos
Item 1 of 3
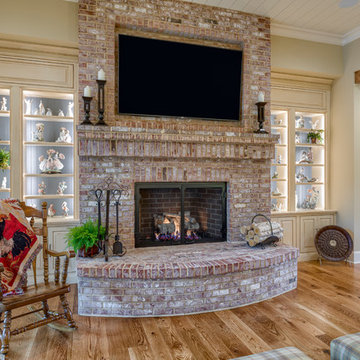
This Beautiful Country Farmhouse rests upon 5 acres among the most incredible large Oak Trees and Rolling Meadows in all of Asheville, North Carolina. Heart-beats relax to resting rates and warm, cozy feelings surplus when your eyes lay on this astounding masterpiece. The long paver driveway invites with meticulously landscaped grass, flowers and shrubs. Romantic Window Boxes accentuate high quality finishes of handsomely stained woodwork and trim with beautifully painted Hardy Wood Siding. Your gaze enhances as you saunter over an elegant walkway and approach the stately front-entry double doors. Warm welcomes and good times are happening inside this home with an enormous Open Concept Floor Plan. High Ceilings with a Large, Classic Brick Fireplace and stained Timber Beams and Columns adjoin the Stunning Kitchen with Gorgeous Cabinets, Leathered Finished Island and Luxurious Light Fixtures. There is an exquisite Butlers Pantry just off the kitchen with multiple shelving for crystal and dishware and the large windows provide natural light and views to enjoy. Another fireplace and sitting area are adjacent to the kitchen. The large Master Bath boasts His & Hers Marble Vanity’s and connects to the spacious Master Closet with built-in seating and an island to accommodate attire. Upstairs are three guest bedrooms with views overlooking the country side. Quiet bliss awaits in this loving nest amiss the sweet hills of North Carolina.
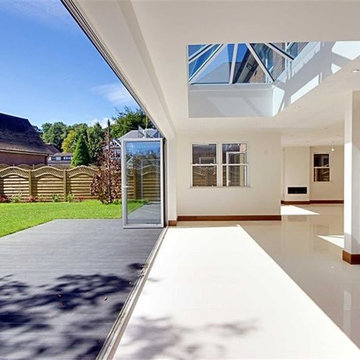
ADCL Construction open plan kitchen and dining area with bi-fold doors across the living room and the kitchen overlooking the garden.
Design ideas for an expansive contemporary formal open concept living room in Hertfordshire with white walls, marble floors, a standard fireplace, a brick fireplace surround and a wall-mounted tv.
Design ideas for an expansive contemporary formal open concept living room in Hertfordshire with white walls, marble floors, a standard fireplace, a brick fireplace surround and a wall-mounted tv.
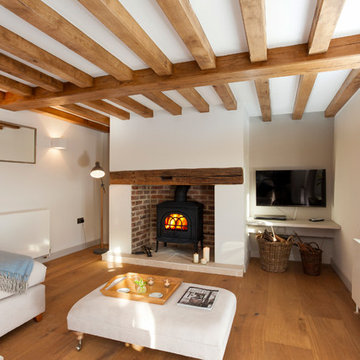
The living room is much more cosy and warm. Replaced Oak beams. Refurbished fireplace. Corner sofa and footstool by Willow & Hall.
Chris Kemp
Design ideas for an expansive country open concept living room in Kent with white walls, medium hardwood floors, a wood stove, a brick fireplace surround and a wall-mounted tv.
Design ideas for an expansive country open concept living room in Kent with white walls, medium hardwood floors, a wood stove, a brick fireplace surround and a wall-mounted tv.

Our clients relocated to Ann Arbor and struggled to find an open layout home that was fully functional for their family. We worked to create a modern inspired home with convenient features and beautiful finishes.
This 4,500 square foot home includes 6 bedrooms, and 5.5 baths. In addition to that, there is a 2,000 square feet beautifully finished basement. It has a semi-open layout with clean lines to adjacent spaces, and provides optimum entertaining for both adults and kids.
The interior and exterior of the home has a combination of modern and transitional styles with contrasting finishes mixed with warm wood tones and geometric patterns.
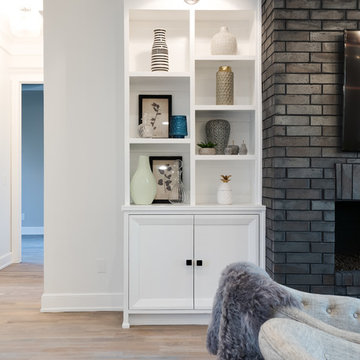
MAKING A STATEMENT sited on EXPANSIVE Nichols Hills lot. Worth the wait...STUNNING MASTERPIECE by Sudderth Design. ULTIMATE in LUXURY features oak hardwoods throughout, HIGH STYLE quartz and marble counters, catering kitchen, Statement gas fireplace, wine room, floor to ceiling windows, cutting-edge fixtures, ample storage, and more! Living space was made to entertain. Kitchen adjacent to spacious living leaves nothing missed...built in hutch, Top of the line appliances, pantry wall, & spacious island. Sliding doors lead to outdoor oasis. Private outdoor space complete w/pool, kitchen, fireplace, huge covered patio, & bath. Sudderth hits it home w/the master suite. Forward thinking master bedroom is simply SEXY! EXPERIENCE the master bath w/HUGE walk-in closet, built-ins galore, & laundry. Well thought out 2nd level features: OVERSIZED game room, 2 bed, 2bth, 1 half bth, Large walk-in heated & cooled storage, & laundry. A HOME WORTH DREAMING ABOUT.
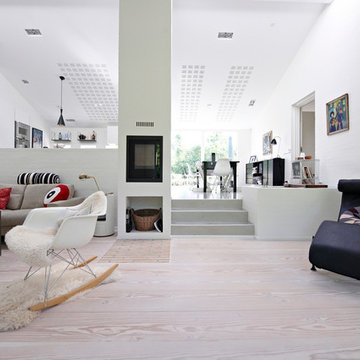
Inspiration for an expansive contemporary formal open concept living room in Esbjerg with white walls, painted wood floors, a wood stove and a brick fireplace surround.
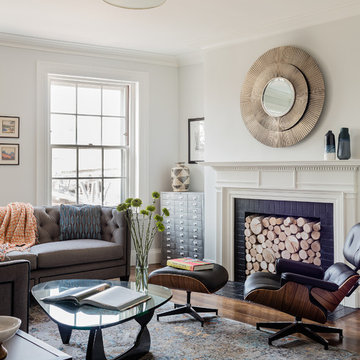
Boston's Beacon Hill neighborhood is decidedly Victorian to the casual observer. However, while this young family appreciates the Beacon Hill aesthetic, they preferred a more updated, contemporary interior to fit their urban lifestyle. We created living spaces with elements that both respected the historic architecture and gave the homeowners the modern, clean-lines they desired. Our solutions incorporated traditional forms using materials in fresh and modern ways.
Michael J. Lee Photography
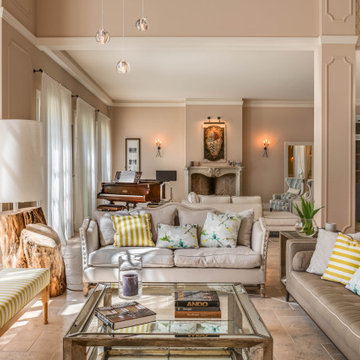
Living open space, con tre aree divani. Camino originale '700
Expansive mediterranean open concept living room in Other with beige walls, limestone floors, a standard fireplace, a brick fireplace surround and beige floor.
Expansive mediterranean open concept living room in Other with beige walls, limestone floors, a standard fireplace, a brick fireplace surround and beige floor.
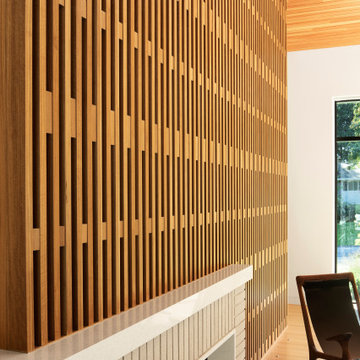
This walnut screen wall seperates the guest wing from the public areas of the house. Adds a lot of personality without being distracting or busy.
This is an example of an expansive midcentury open concept living room in Portland with white walls, medium hardwood floors, a standard fireplace, a brick fireplace surround, a wall-mounted tv, vaulted and wood walls.
This is an example of an expansive midcentury open concept living room in Portland with white walls, medium hardwood floors, a standard fireplace, a brick fireplace surround, a wall-mounted tv, vaulted and wood walls.
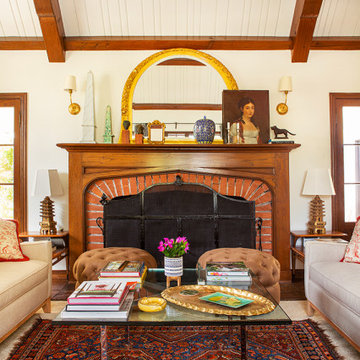
The center of the room is dominated by the fireplace, which was restored during renovation, and still has its original wrought iron cover, and beautiful walnut surround and mantel. The center-paced antique Persian rug is layered over the Annie Selke larger jute. Mid-century Lane side tables frame the fireplace, and Chinese gilt vintage lamps carry on the Chinoiserie theme.
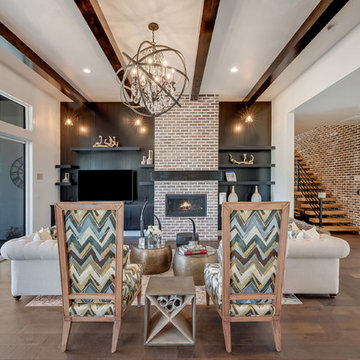
Expansive transitional open concept living room in Boise with medium hardwood floors, a ribbon fireplace, brown floor, white walls, a brick fireplace surround and a freestanding tv.
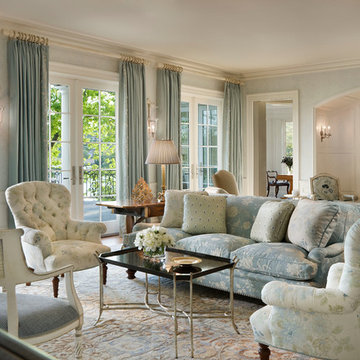
Multiple seating groups accommodate both intimate and larger gatherings in relaxed formality in the seaside setting. Photo by Durston Saylor
Photo of an expansive traditional formal enclosed living room in New York with blue walls, dark hardwood floors, a standard fireplace and a brick fireplace surround.
Photo of an expansive traditional formal enclosed living room in New York with blue walls, dark hardwood floors, a standard fireplace and a brick fireplace surround.

Extensive custom millwork can be seen throughout the entire home, but especially in the living room.
This is an example of an expansive traditional formal open concept living room in Baltimore with white walls, medium hardwood floors, a standard fireplace, a brick fireplace surround, brown floor, coffered and panelled walls.
This is an example of an expansive traditional formal open concept living room in Baltimore with white walls, medium hardwood floors, a standard fireplace, a brick fireplace surround, brown floor, coffered and panelled walls.
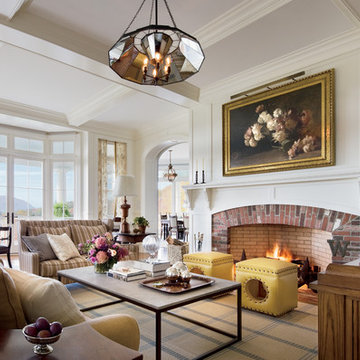
The family room is casually elegant featuring a large brick surround fireplace with rooms seamlessly flowing into one another. Photographer: Scott Frances, Architectural Digest
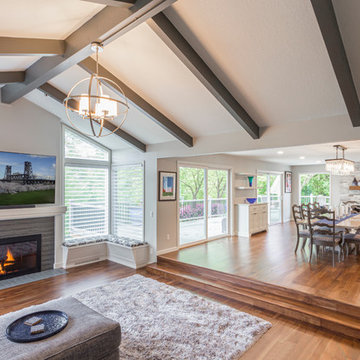
These homeowners are sure to impress all of their guests with this beautiful open concept floor plan.
Inspiration for an expansive transitional open concept living room in Portland with grey walls, medium hardwood floors, a standard fireplace, a brick fireplace surround and multi-coloured floor.
Inspiration for an expansive transitional open concept living room in Portland with grey walls, medium hardwood floors, a standard fireplace, a brick fireplace surround and multi-coloured floor.
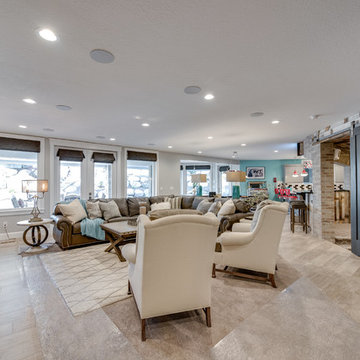
Inspiration for an expansive transitional living room in Salt Lake City with grey walls, medium hardwood floors, a standard fireplace, a brick fireplace surround and brown floor.
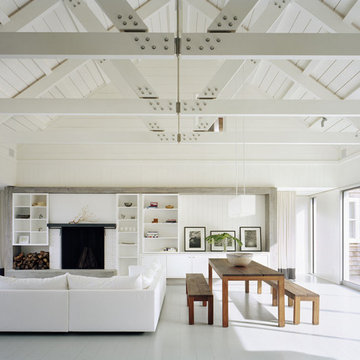
Expansive contemporary living room in New York with white walls, a brick fireplace surround and white floor.
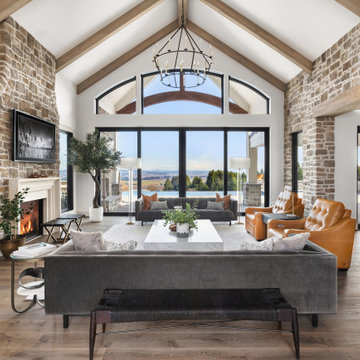
Inspiration for an expansive open concept living room in Portland with white walls, medium hardwood floors, a standard fireplace, a brick fireplace surround, a wall-mounted tv and exposed beam.
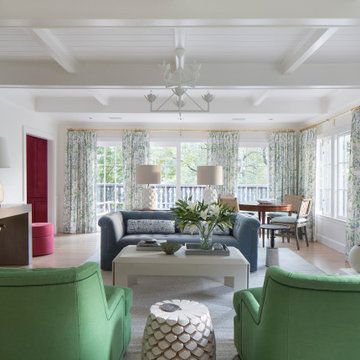
This large gated estate includes one of the original Ross cottages that served as a summer home for people escaping San Francisco's fog. We took the main residence built in 1941 and updated it to the current standards of 2020 while keeping the cottage as a guest house. A massive remodel in 1995 created a classic white kitchen. To add color and whimsy, we installed window treatments fabricated from a Josef Frank citrus print combined with modern furnishings. Throughout the interiors, foliate and floral patterned fabrics and wall coverings blur the inside and outside worlds.
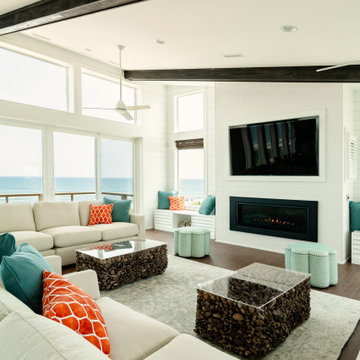
Photo of an expansive beach style open concept living room in Other with white walls, medium hardwood floors, a ribbon fireplace, a brick fireplace surround, a wall-mounted tv and brown floor.
Expansive Living Room Design Photos with a Brick Fireplace Surround
2