Expansive Living Room Design Photos with a Brick Fireplace Surround
Refine by:
Budget
Sort by:Popular Today
41 - 60 of 573 photos
Item 1 of 3

Zona salotto: Soppalco in legno di larice con scala retrattile in ferro e legno. Divani realizzati con materassi in lana. Travi a vista verniciate bianche. La parete in legno di larice chiude la cabina armadio.
Sala pranzo con tavolo Santa&Cole e sedie cappellini. Libreria sullo sfondo realizzata con travi in legno da cantiere. Pouf Cappellini.
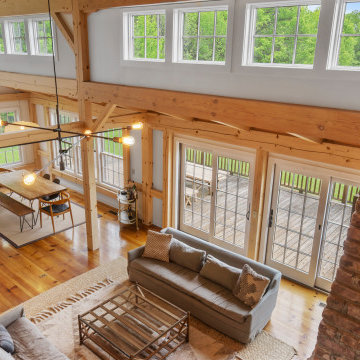
Design ideas for an expansive country open concept living room in New York with white walls, medium hardwood floors, a standard fireplace, a brick fireplace surround and exposed beam.
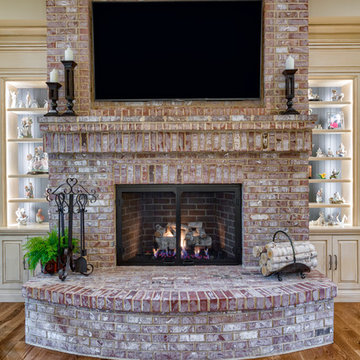
This Beautiful Country Farmhouse rests upon 5 acres among the most incredible large Oak Trees and Rolling Meadows in all of Asheville, North Carolina. Heart-beats relax to resting rates and warm, cozy feelings surplus when your eyes lay on this astounding masterpiece. The long paver driveway invites with meticulously landscaped grass, flowers and shrubs. Romantic Window Boxes accentuate high quality finishes of handsomely stained woodwork and trim with beautifully painted Hardy Wood Siding. Your gaze enhances as you saunter over an elegant walkway and approach the stately front-entry double doors. Warm welcomes and good times are happening inside this home with an enormous Open Concept Floor Plan. High Ceilings with a Large, Classic Brick Fireplace and stained Timber Beams and Columns adjoin the Stunning Kitchen with Gorgeous Cabinets, Leathered Finished Island and Luxurious Light Fixtures. There is an exquisite Butlers Pantry just off the kitchen with multiple shelving for crystal and dishware and the large windows provide natural light and views to enjoy. Another fireplace and sitting area are adjacent to the kitchen. The large Master Bath boasts His & Hers Marble Vanity’s and connects to the spacious Master Closet with built-in seating and an island to accommodate attire. Upstairs are three guest bedrooms with views overlooking the country side. Quiet bliss awaits in this loving nest amiss the sweet hills of North Carolina.
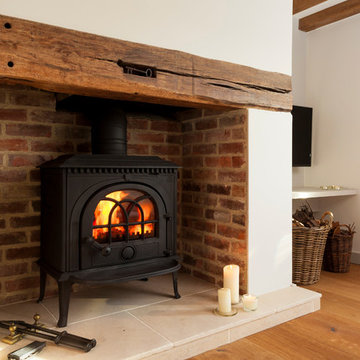
Wood Burning Stove - Refurbished Fireplace - limestone surround, plaster frontage with brick internal.
Chris Kemp
Photo of an expansive country open concept living room in Kent with white walls, medium hardwood floors, a wood stove, a brick fireplace surround and a wall-mounted tv.
Photo of an expansive country open concept living room in Kent with white walls, medium hardwood floors, a wood stove, a brick fireplace surround and a wall-mounted tv.
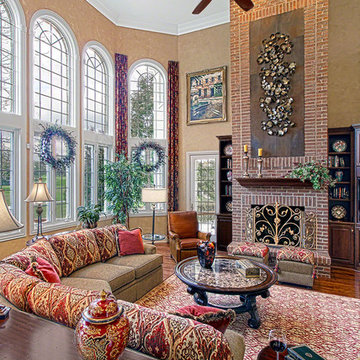
Norman Sizemore
Design ideas for an expansive transitional formal open concept living room in Chicago with beige walls, dark hardwood floors, a standard fireplace, a brick fireplace surround and no tv.
Design ideas for an expansive transitional formal open concept living room in Chicago with beige walls, dark hardwood floors, a standard fireplace, a brick fireplace surround and no tv.
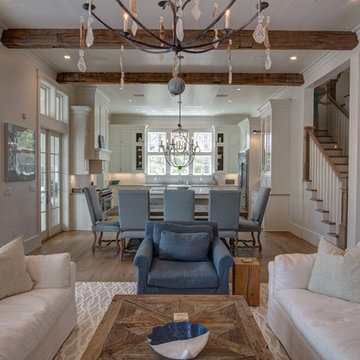
Soft color palette with white, blues and greens gives this home the perfect setting for relaxing at the beach! Low Country Lighting and Darlana Lanterns are the perfect combination expanding this Great Room! Construction by Borges Brooks Builders and Photography by Fletcher Isaacs.
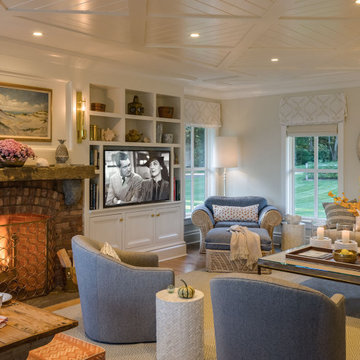
Pleasant Heights is a newly constructed home that sits atop a large bluff in Chatham overlooking Pleasant Bay, the largest salt water estuary on Cape Cod.
-
Two classic shingle style gambrel roofs run perpendicular to the main body of the house and flank an entry porch with two stout, robust columns. A hip-roofed dormer—with an arch-top center window and two tiny side windows—highlights the center above the porch and caps off the orderly but not too formal entry area. A third gambrel defines the garage that is set off to one side. A continuous flared roof overhang brings down the scale and helps shade the first-floor windows. Sinuous lines created by arches and brackets balance the linear geometry of the main mass of the house and are playful and fun. A broad back porch provides a covered transition from house to landscape and frames sweeping views.
-
Inside, a grand entry hall with a curved stair and balcony above sets up entry to a sequence of spaces that stretch out parallel to the shoreline. Living, dining, kitchen, breakfast nook, study, screened-in porch, all bedrooms and some bathrooms take in the spectacular bay view. A rustic brick and stone fireplace warms the living room and recalls the finely detailed chimney that anchors the west end of the house outside.
-
PSD Scope Of Work: Architecture, Landscape Architecture, Construction |
Living Space: 6,883ft² |
Photography: Brian Vanden Brink |
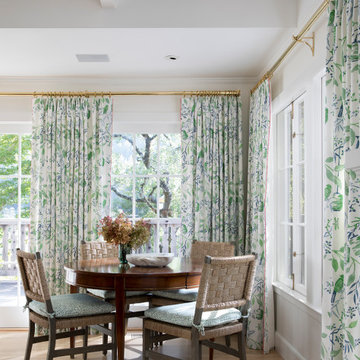
This large gated estate includes one of the original Ross cottages that served as a summer home for people escaping San Francisco's fog. We took the main residence built in 1941 and updated it to the current standards of 2020 while keeping the cottage as a guest house. A massive remodel in 1995 created a classic white kitchen. To add color and whimsy, we installed window treatments fabricated from a Josef Frank citrus print combined with modern furnishings. Throughout the interiors, foliate and floral patterned fabrics and wall coverings blur the inside and outside worlds.
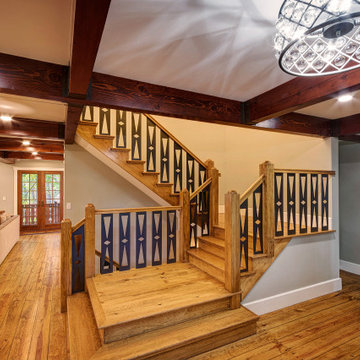
This is an example of an expansive country open concept living room in New York with green walls, medium hardwood floors, a standard fireplace, a brick fireplace surround, a wall-mounted tv and exposed beam.
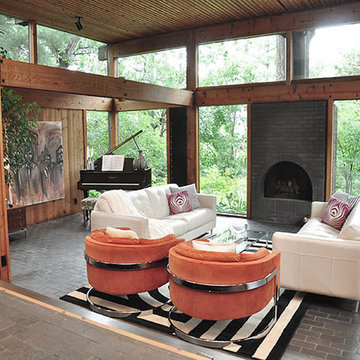
This is an example of an expansive modern open concept living room in Omaha with brick floors, a standard fireplace and a brick fireplace surround.
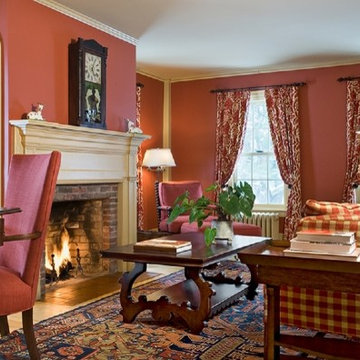
Photography by Rob Karosis
Expansive eclectic enclosed living room in Boston with a library, red walls, carpet, a standard fireplace, a brick fireplace surround, no tv and multi-coloured floor.
Expansive eclectic enclosed living room in Boston with a library, red walls, carpet, a standard fireplace, a brick fireplace surround, no tv and multi-coloured floor.
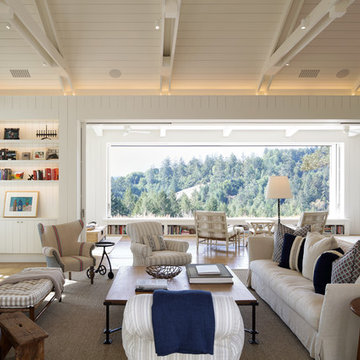
Erhard Pfeiffer
This is an example of an expansive country open concept living room in San Francisco with white walls, a standard fireplace, a brick fireplace surround, no tv and light hardwood floors.
This is an example of an expansive country open concept living room in San Francisco with white walls, a standard fireplace, a brick fireplace surround, no tv and light hardwood floors.
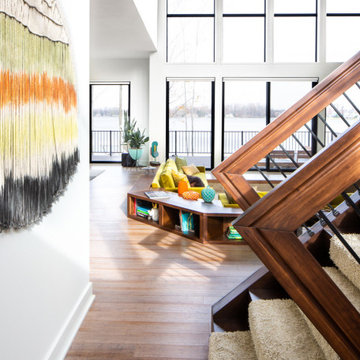
Design ideas for an expansive midcentury open concept living room in Detroit with white walls, medium hardwood floors, a two-sided fireplace, a brick fireplace surround, brown floor, wallpaper, a wall-mounted tv and vaulted.
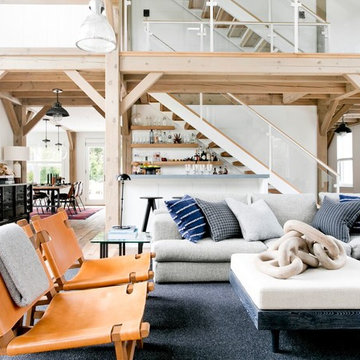
Rikki Snyder
Design ideas for an expansive country open concept living room in New York with white walls, light hardwood floors, a standard fireplace, a brick fireplace surround, a concealed tv and brown floor.
Design ideas for an expansive country open concept living room in New York with white walls, light hardwood floors, a standard fireplace, a brick fireplace surround, a concealed tv and brown floor.
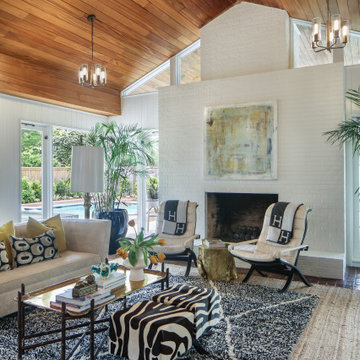
Expansive midcentury living room in New Orleans with white walls, brick floors, a standard fireplace, a brick fireplace surround, a wall-mounted tv, wood and panelled walls.
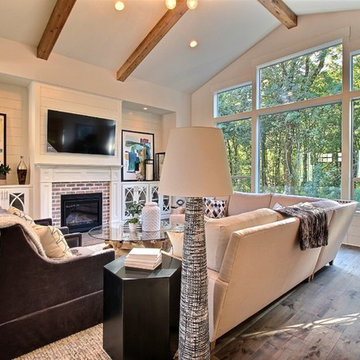
Paint by Sherwin Williams
Body Color - City Loft - SW 7631
Trim Color - Custom Color - SW 8975/3535
Master Suite & Guest Bath - Site White - SW 7070
Girls' Rooms & Bath - White Beet - SW 6287
Exposed Beams & Banister Stain - Banister Beige - SW 3128-B
Gas Fireplace by Heat & Glo
Flooring & Tile by Macadam Floor & Design
Hardwood by Kentwood Floors
Hardwood Product Originals Series - Plateau in Brushed Hard Maple
Kitchen Backsplash by Tierra Sol
Tile Product - Tencer Tiempo in Glossy Shadow
Kitchen Backsplash Accent by Walker Zanger
Tile Product - Duquesa Tile in Jasmine
Sinks by Decolav
Slab Countertops by Wall to Wall Stone Corp
Kitchen Quartz Product True North Calcutta
Master Suite Quartz Product True North Venato Extra
Girls' Bath Quartz Product True North Pebble Beach
All Other Quartz Product True North Light Silt
Windows by Milgard Windows & Doors
Window Product Style Line® Series
Window Supplier Troyco - Window & Door
Window Treatments by Budget Blinds
Lighting by Destination Lighting
Fixtures by Crystorama Lighting
Interior Design by Tiffany Home Design
Custom Cabinetry & Storage by Northwood Cabinets
Customized & Built by Cascade West Development
Photography by ExposioHDR Portland
Original Plans by Alan Mascord Design Associates
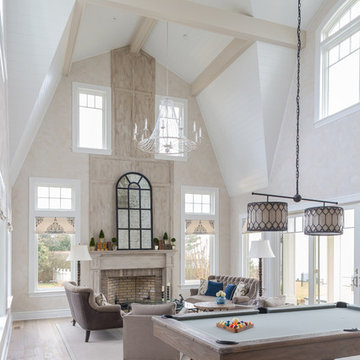
Michelle Scotto Trani
Inspiration for an expansive traditional formal open concept living room in New York with beige walls, light hardwood floors, a standard fireplace, a brick fireplace surround and no tv.
Inspiration for an expansive traditional formal open concept living room in New York with beige walls, light hardwood floors, a standard fireplace, a brick fireplace surround and no tv.
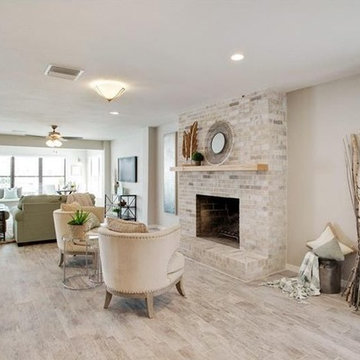
Perfect sitting room off of the entryway and kitchen. Original fireplace modernized while still maintaining it's character.
Photo of an expansive beach style formal open concept living room in San Diego with grey walls, porcelain floors, a standard fireplace, a brick fireplace surround, no tv and grey floor.
Photo of an expansive beach style formal open concept living room in San Diego with grey walls, porcelain floors, a standard fireplace, a brick fireplace surround, no tv and grey floor.
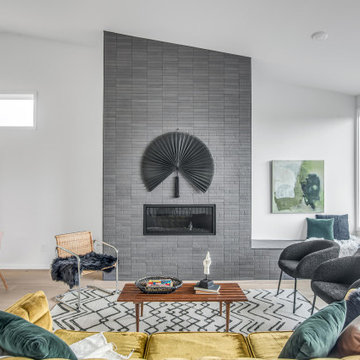
Designed around the sunset downtown views from the living room with open-concept living, the split-level layout provides gracious spaces for entertaining, and privacy for family members to pursue distinct pursuits.
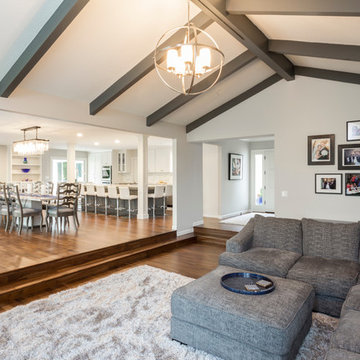
This open concept floor plan is perfect for entertaining family and friends.
Photo of an expansive transitional open concept living room in Portland with grey walls, medium hardwood floors, a standard fireplace, a brick fireplace surround and multi-coloured floor.
Photo of an expansive transitional open concept living room in Portland with grey walls, medium hardwood floors, a standard fireplace, a brick fireplace surround and multi-coloured floor.
Expansive Living Room Design Photos with a Brick Fireplace Surround
3