Expansive Living Room Design Photos with Grey Walls
Refine by:
Budget
Sort by:Popular Today
61 - 80 of 2,388 photos
Item 1 of 3
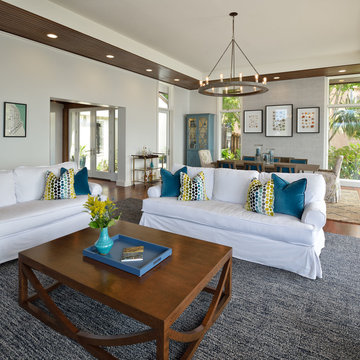
The focal point of this great room is the panoramic ocean and garden views. In keeping with the coastal theme, a navy and Mediterranean blue color palette was used to accentuate the views. Slip-covered sofas finish the space for easy maintenance. A large chandelier connects the living and dining space. Beach inspired art was mounted above the fireplace on the opposite wall.
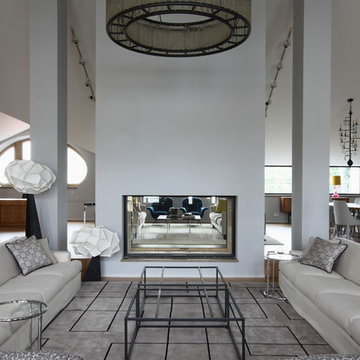
This is an example of an expansive industrial formal open concept living room in Moscow with grey walls, a two-sided fireplace, a concrete fireplace surround, carpet and grey floor.
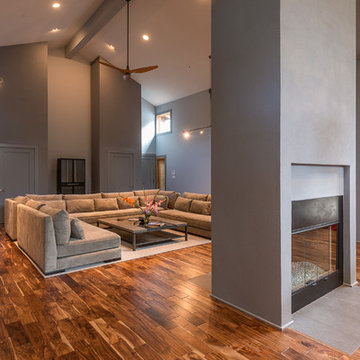
This is an example of an expansive modern open concept living room in Other with grey walls, medium hardwood floors, a two-sided fireplace, a plaster fireplace surround and a wall-mounted tv.
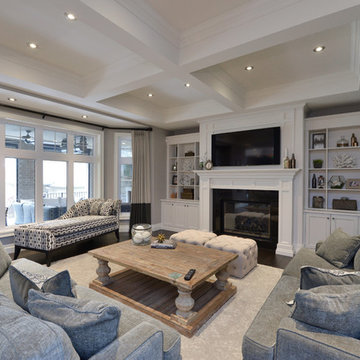
This is an example of an expansive contemporary open concept living room in Toronto with a library, grey walls, dark hardwood floors, a standard fireplace, a wood fireplace surround, a wall-mounted tv and brown floor.
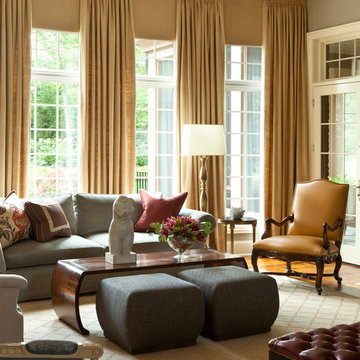
Marshall Morgan Erb Design Inc.
Photo: Nick Johnson
This is an example of an expansive transitional formal enclosed living room in Chicago with grey walls, medium hardwood floors, a wood fireplace surround and a wall-mounted tv.
This is an example of an expansive transitional formal enclosed living room in Chicago with grey walls, medium hardwood floors, a wood fireplace surround and a wall-mounted tv.
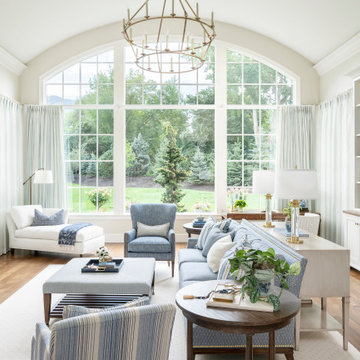
Photo of an expansive transitional living room in Salt Lake City with grey walls, medium hardwood floors, a standard fireplace, a stone fireplace surround, a wall-mounted tv and brown floor.
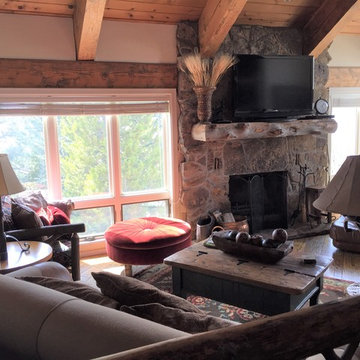
The great room and dining room has a grand rustic stone fireplace-pine walls-pine log furniture -rugs and wood flooring overlooking tall pines and views of the ski mountain and surrounding valleys.
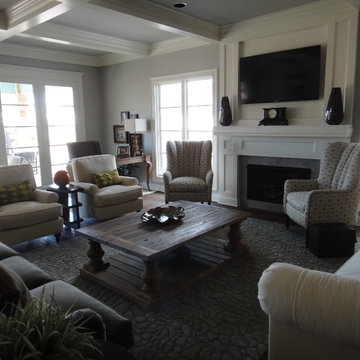
Claudia Shannon
Design ideas for an expansive traditional open concept living room in Other with grey walls, dark hardwood floors, a standard fireplace, a wood fireplace surround and a wall-mounted tv.
Design ideas for an expansive traditional open concept living room in Other with grey walls, dark hardwood floors, a standard fireplace, a wood fireplace surround and a wall-mounted tv.
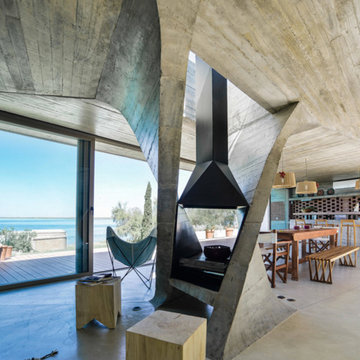
Photo of an expansive contemporary formal open concept living room in Frankfurt with grey walls, a hanging fireplace and concrete floors.
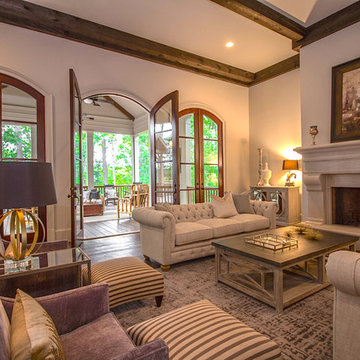
Expansive screen porch just steps away.
Photo of an expansive arts and crafts formal enclosed living room in Atlanta with grey walls, dark hardwood floors, a standard fireplace and a stone fireplace surround.
Photo of an expansive arts and crafts formal enclosed living room in Atlanta with grey walls, dark hardwood floors, a standard fireplace and a stone fireplace surround.
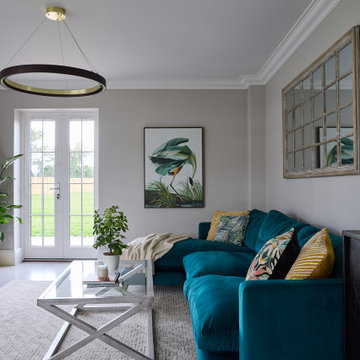
Open plan living space, modern and colourful
Design ideas for an expansive contemporary open concept living room in Essex with grey walls, porcelain floors, no fireplace, a wall-mounted tv and grey floor.
Design ideas for an expansive contemporary open concept living room in Essex with grey walls, porcelain floors, no fireplace, a wall-mounted tv and grey floor.
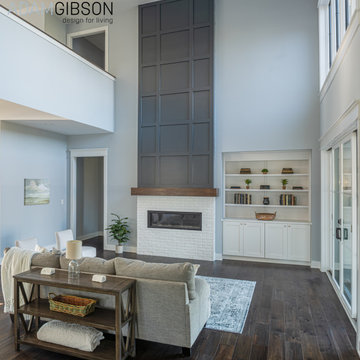
A two-story great room overlooking an expansive yard.
Photo of an expansive contemporary open concept living room in Indianapolis with grey walls, medium hardwood floors, a ribbon fireplace and a concealed tv.
Photo of an expansive contemporary open concept living room in Indianapolis with grey walls, medium hardwood floors, a ribbon fireplace and a concealed tv.
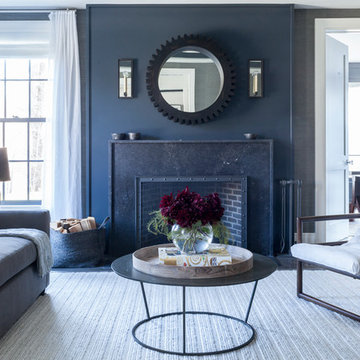
Interior Design, Custom Furniture Design, & Art Curation by Chango & Co.
Photography by Raquel Langworthy
See the project in Architectural Digest
Design ideas for an expansive transitional formal open concept living room in New York with grey walls, dark hardwood floors, a standard fireplace, a stone fireplace surround and no tv.
Design ideas for an expansive transitional formal open concept living room in New York with grey walls, dark hardwood floors, a standard fireplace, a stone fireplace surround and no tv.
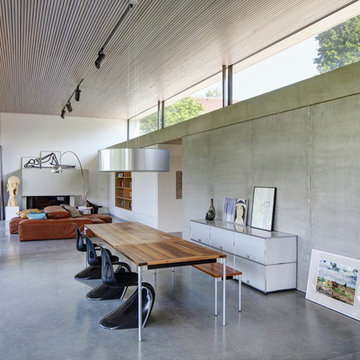
Der Wunsch unserer Bauherrschaft war es ein Haus zu planen, das alle Räume auf einer Ebene vereint. In das räumliche Konzept wurde das bestehende Garagengebäude, welches ehemals Teil eines Wohnhauses war, miteingebunden. Das neue Wohnhaus platziert sich bewusst zentral auf dem Grundstück, um allen Räumen einen adäquaten Bezug zum Aussenraum zu bieten. Der Bezug wird durch allseitig eingeschnittene Terrassen verstärkt, sodass Gebäudevolumen und Freiraum in einem ständigen Dialog stehen. Die Zäsuren bilden in der Logik des Entwurfs die belichteten Fassadenflächen für die Wohnräume, während im Kontrast dazu die massiv geschlossenen Wandteile stehen. Die innere Organisation differenziert in der Gebäudestaffelung zwischen privaten und gemeinschaftlichen Lebensbereichen. Zwischen den beiden Bereichen liegt de
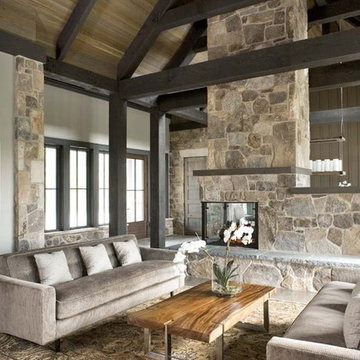
The design of this refined mountain home is rooted in its natural surroundings. Boasting a color palette of subtle earthy grays and browns, the home is filled with natural textures balanced with sophisticated finishes and fixtures. The open floorplan ensures visibility throughout the home, preserving the fantastic views from all angles. Furnishings are of clean lines with comfortable, textured fabrics. Contemporary accents are paired with vintage and rustic accessories.
To achieve the LEED for Homes Silver rating, the home includes such green features as solar thermal water heating, solar shading, low-e clad windows, Energy Star appliances, and native plant and wildlife habitat.
All photos taken by Rachael Boling Photography
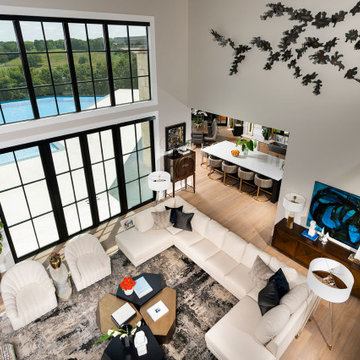
Photo of an expansive modern loft-style living room in Other with grey walls, light hardwood floors, a ribbon fireplace, a wall-mounted tv, brown floor, vaulted and a tile fireplace surround.
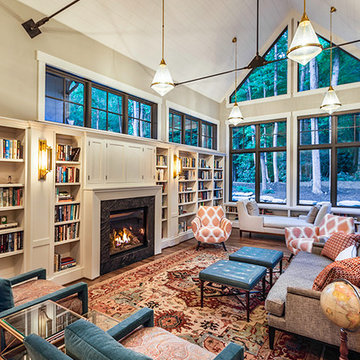
Design ideas for an expansive midcentury open concept living room in Other with a library, grey walls, dark hardwood floors, brown floor, a standard fireplace, a wood fireplace surround and a concealed tv.
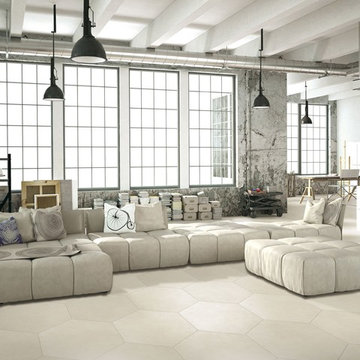
BASICS White - Hexagon 24"
This is an example of an expansive industrial open concept living room in Manchester with grey walls and ceramic floors.
This is an example of an expansive industrial open concept living room in Manchester with grey walls and ceramic floors.
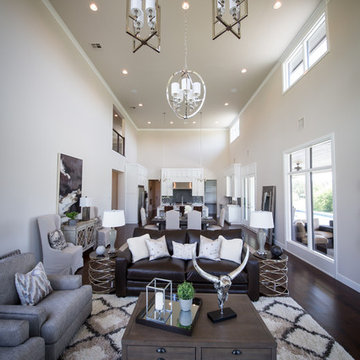
Design ideas for an expansive modern open concept living room in Other with grey walls, dark hardwood floors, a standard fireplace, a wood fireplace surround and a wall-mounted tv.
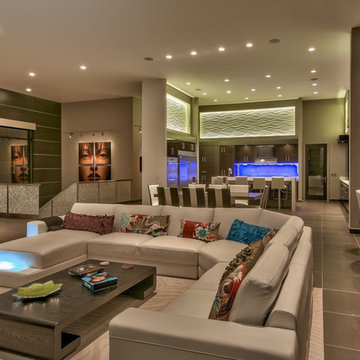
Home Built by Arjay Builders Inc.
Photo by Amoura Productions
Photo of an expansive contemporary open concept living room in Omaha with grey walls, a wall-mounted tv, a home bar, a ribbon fireplace, a metal fireplace surround and brown floor.
Photo of an expansive contemporary open concept living room in Omaha with grey walls, a wall-mounted tv, a home bar, a ribbon fireplace, a metal fireplace surround and brown floor.
Expansive Living Room Design Photos with Grey Walls
4