Expansive Living Room Design Photos with Light Hardwood Floors
Refine by:
Budget
Sort by:Popular Today
21 - 40 of 3,430 photos
Item 1 of 3
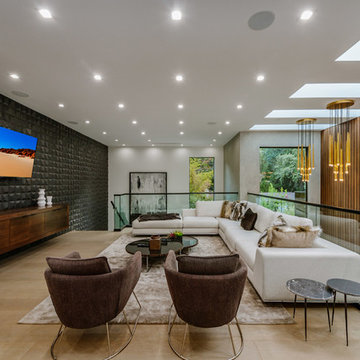
Expansive contemporary formal loft-style living room in Los Angeles with white walls, light hardwood floors, no fireplace, a wall-mounted tv and brown floor.
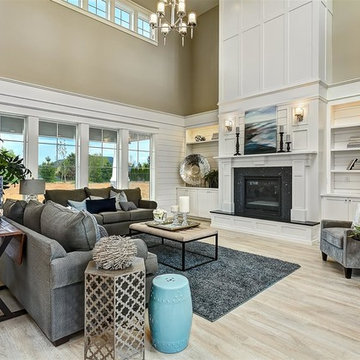
Doug Petersen Photography
Expansive traditional open concept living room in Boise with beige walls, a standard fireplace, light hardwood floors, no tv and a stone fireplace surround.
Expansive traditional open concept living room in Boise with beige walls, a standard fireplace, light hardwood floors, no tv and a stone fireplace surround.
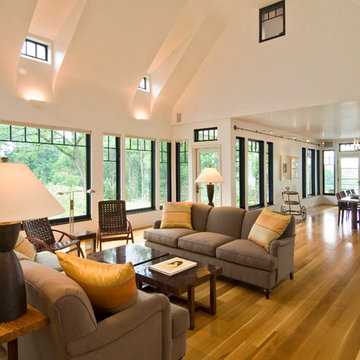
Photo: Randall Perry
Design ideas for an expansive contemporary open concept living room in New York with white walls, light hardwood floors, a standard fireplace and a brick fireplace surround.
Design ideas for an expansive contemporary open concept living room in New York with white walls, light hardwood floors, a standard fireplace and a brick fireplace surround.
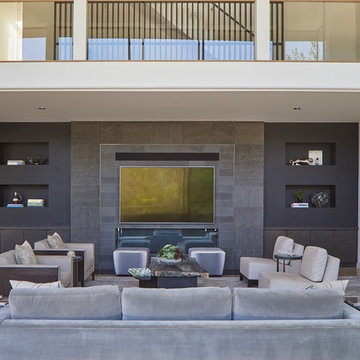
Photo of an expansive contemporary enclosed living room in DC Metro with white walls, light hardwood floors, a standard fireplace, a tile fireplace surround, a wall-mounted tv and beige floor.
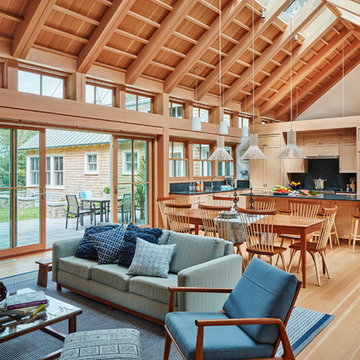
This home, set at the end of a long, private driveway, is far more than meets the eye. Built in three sections and connected by two breezeways, the home’s setting takes full advantage of the clean ocean air. Set back from the water on an open plot, its lush lawn is bordered by fieldstone walls that lead to an ocean cove.
The hideaway calms the mind and spirit, not only by its privacy from the noise of daily life, but through well-chosen elements, clean lines, and a bright, cheerful feel throughout. The interior is show-stopping, covered almost entirely in clear, vertical-grain fir—most of which was source from the same place. From the flooring to the walls, columns, staircases and ceiling beams, this special, tight-grain wood brightens every room in the home.
At just over 3,000 feet of living area, storage and smart use of space was a huge consideration in the creation of this home. For example, the mudroom and living room were both built with expansive window seating with storage beneath. Built-in drawers and cabinets can also be found throughout, yet never interfere with the distinctly uncluttered feel of the rooms.
The homeowners wanted the home to fit in as naturally as possible with the Cape Cod landscape, and also desired a feeling of virtual seamlessness between the indoors and out, resulting in an abundance of windows and doors throughout.
This home has high performance windows, which are rated to withstand hurricane-force winds and impact rated against wind-borne debris. The 24-foot skylight, which was installed by crane, consists of six independently mechanized shades operating in unison.
The open kitchen blends in with the home’s great room, and includes a Sub Zero refrigerator and a Wolf stove. Eco-friendly features in the home include low-flow faucets, dual-flush toilets in the bathrooms, and an energy recovery ventilation system, which conditions and improves indoor air quality.
Other natural materials incorporated for the home included a variety of stone, including bluestone and boulders. Hand-made ceramic tiles were used for the bathroom showers, and the kitchen counters are covered in granite – eye-catching and long-lasting.
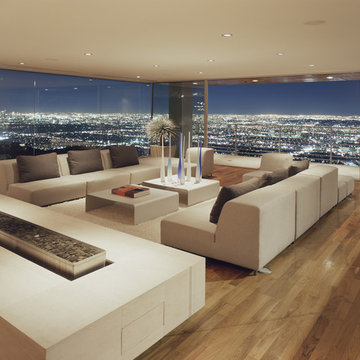
This is an example of an expansive modern formal living room in Los Angeles with a two-sided fireplace, light hardwood floors and a concrete fireplace surround.
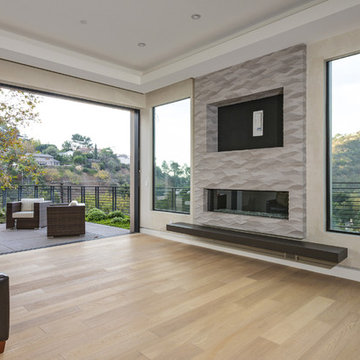
Expansive modern open concept living room in Los Angeles with beige walls, light hardwood floors, a ribbon fireplace, a plaster fireplace surround, a built-in media wall and brown floor.
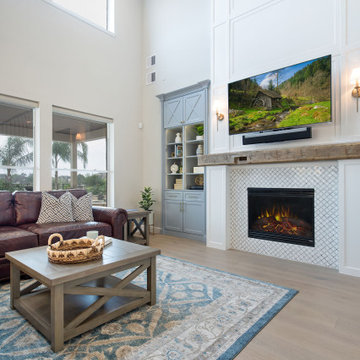
This is an example of an expansive transitional open concept living room in Houston with light hardwood floors, white walls, a standard fireplace, a tile fireplace surround, a wall-mounted tv, beige floor and decorative wall panelling.
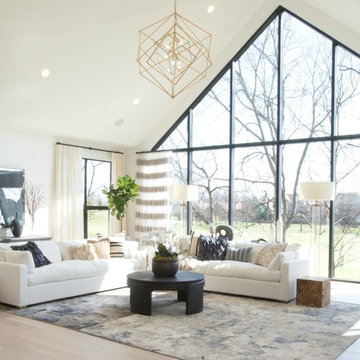
Jen Driscoll Photography
Expansive transitional open concept living room in Indianapolis with white walls, light hardwood floors, a standard fireplace, a concrete fireplace surround, a wall-mounted tv and brown floor.
Expansive transitional open concept living room in Indianapolis with white walls, light hardwood floors, a standard fireplace, a concrete fireplace surround, a wall-mounted tv and brown floor.
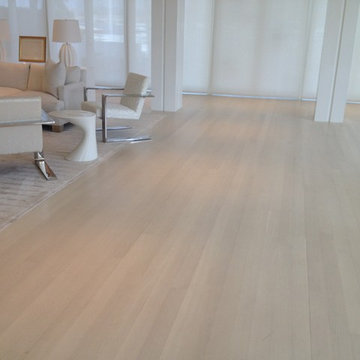
Photo of an expansive contemporary open concept living room in Orange County with light hardwood floors.
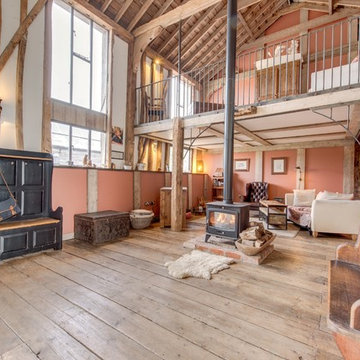
Gary Dod
Design ideas for an expansive country living room in Other with pink walls and light hardwood floors.
Design ideas for an expansive country living room in Other with pink walls and light hardwood floors.
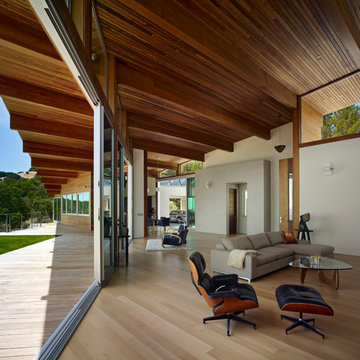
Bruce Damonte
Expansive contemporary formal open concept living room in San Francisco with beige walls and light hardwood floors.
Expansive contemporary formal open concept living room in San Francisco with beige walls and light hardwood floors.
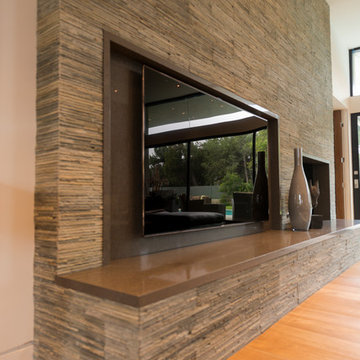
Wallace Ridge Beverly Hills modern luxury home stacked stone tv wall. William MacCollum.
Photo of an expansive modern formal open concept living room in Los Angeles with grey walls, light hardwood floors, a standard fireplace, a built-in media wall, beige floor and recessed.
Photo of an expansive modern formal open concept living room in Los Angeles with grey walls, light hardwood floors, a standard fireplace, a built-in media wall, beige floor and recessed.
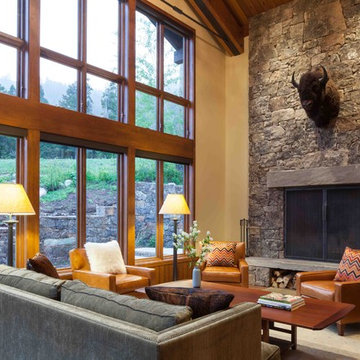
A few select "kitsch" rustic flourishes--e.g., bison taxidermy--look beautiful and sculptural in an otherwise refined context. Architecture & interior design by Michael Howells. Photos by David Agnello, copyright 2012. www.davidagnello.com
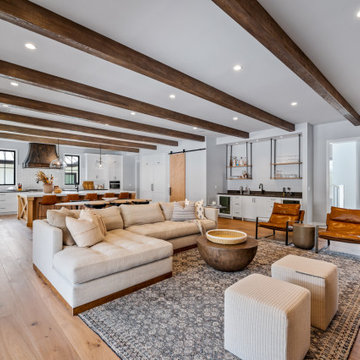
Our clients wanted the ultimate modern farmhouse custom dream home. They found property in the Santa Rosa Valley with an existing house on 3 ½ acres. They could envision a new home with a pool, a barn, and a place to raise horses. JRP and the clients went all in, sparing no expense. Thus, the old house was demolished and the couple’s dream home began to come to fruition.
The result is a simple, contemporary layout with ample light thanks to the open floor plan. When it comes to a modern farmhouse aesthetic, it’s all about neutral hues, wood accents, and furniture with clean lines. Every room is thoughtfully crafted with its own personality. Yet still reflects a bit of that farmhouse charm.
Their considerable-sized kitchen is a union of rustic warmth and industrial simplicity. The all-white shaker cabinetry and subway backsplash light up the room. All white everything complimented by warm wood flooring and matte black fixtures. The stunning custom Raw Urth reclaimed steel hood is also a star focal point in this gorgeous space. Not to mention the wet bar area with its unique open shelves above not one, but two integrated wine chillers. It’s also thoughtfully positioned next to the large pantry with a farmhouse style staple: a sliding barn door.
The master bathroom is relaxation at its finest. Monochromatic colors and a pop of pattern on the floor lend a fashionable look to this private retreat. Matte black finishes stand out against a stark white backsplash, complement charcoal veins in the marble looking countertop, and is cohesive with the entire look. The matte black shower units really add a dramatic finish to this luxurious large walk-in shower.
Photographer: Andrew - OpenHouse VC
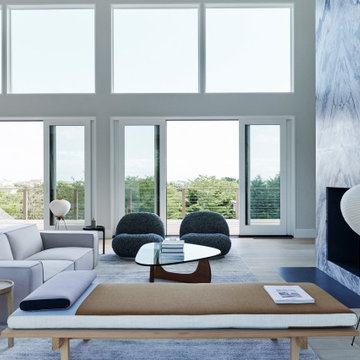
Atelier 211 is an ocean view, modern A-Frame beach residence nestled within Atlantic Beach and Amagansett Lanes. Custom-fit, 4,150 square foot, six bedroom, and six and a half bath residence in Amagansett; Atelier 211 is carefully considered with a fully furnished elective. The residence features a custom designed chef’s kitchen, serene wellness spa featuring a separate sauna and steam room. The lounge and deck overlook a heated saline pool surrounded by tiered grass patios and ocean views.
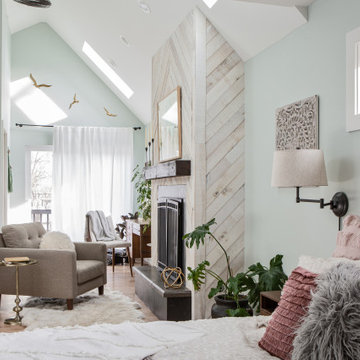
Our client’s charming cottage was no longer meeting the needs of their family. We needed to give them more space but not lose the quaint characteristics that make this little historic home so unique. So we didn’t go up, and we didn’t go wide, instead we took this master suite addition straight out into the backyard and maintained 100% of the original historic façade.
Master Suite
This master suite is truly a private retreat. We were able to create a variety of zones in this suite to allow room for a good night’s sleep, reading by a roaring fire, or catching up on correspondence. The fireplace became the real focal point in this suite. Wrapped in herringbone whitewashed wood planks and accented with a dark stone hearth and wood mantle, we can’t take our eyes off this beauty. With its own private deck and access to the backyard, there is really no reason to ever leave this little sanctuary.
Master Bathroom
The master bathroom meets all the homeowner’s modern needs but has plenty of cozy accents that make it feel right at home in the rest of the space. A natural wood vanity with a mixture of brass and bronze metals gives us the right amount of warmth, and contrasts beautifully with the off-white floor tile and its vintage hex shape. Now the shower is where we had a little fun, we introduced the soft matte blue/green tile with satin brass accents, and solid quartz floor (do you see those veins?!). And the commode room is where we had a lot fun, the leopard print wallpaper gives us all lux vibes (rawr!) and pairs just perfectly with the hex floor tile and vintage door hardware.
Hall Bathroom
We wanted the hall bathroom to drip with vintage charm as well but opted to play with a simpler color palette in this space. We utilized black and white tile with fun patterns (like the little boarder on the floor) and kept this room feeling crisp and bright.
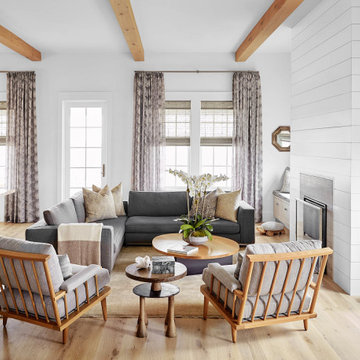
This is an example of an expansive beach style open concept living room in Houston with white walls, light hardwood floors, a standard fireplace, a wood fireplace surround, no tv and beige floor.
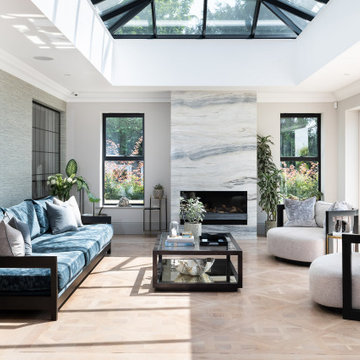
Bespoke velvet sofa with wooden frame.
Bespoke curved armchairs with leather strap detail.
Bespoke brass sde tables with antique mirror.
Bespoke coffee table with glass and antique mirror.
All designed and made by Origins Design

Design ideas for an expansive eclectic open concept living room in Orange County with a music area, grey walls, light hardwood floors, a standard fireplace, a concrete fireplace surround, no tv and vaulted.
Expansive Living Room Design Photos with Light Hardwood Floors
2