Expansive Mediterranean Dining Room Design Ideas
Refine by:
Budget
Sort by:Popular Today
61 - 80 of 373 photos
Item 1 of 3
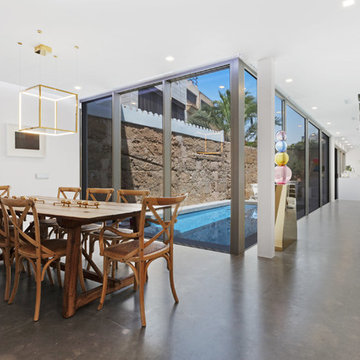
Expansive mediterranean open plan dining in Palma de Mallorca with white walls and brown floor.
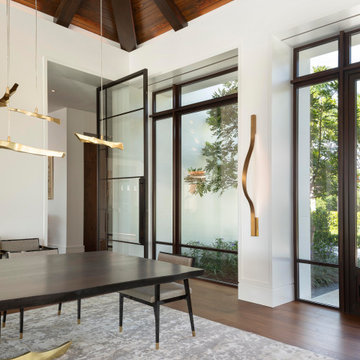
Expansive mediterranean open plan dining with white walls, medium hardwood floors and vaulted.
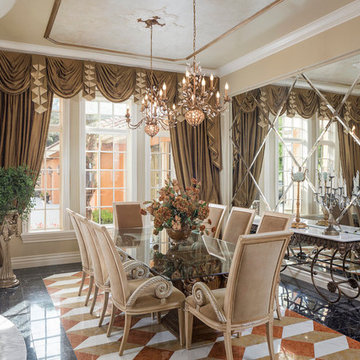
Luxury dining room with 3-d patterned marble floor. Street of Dreams Bella Collina. R.L. Vogel Homes Builder. Cast stone columns at raised foyer. Interior detailing by Susan Berry Design, Inc. Furniture by home owner.
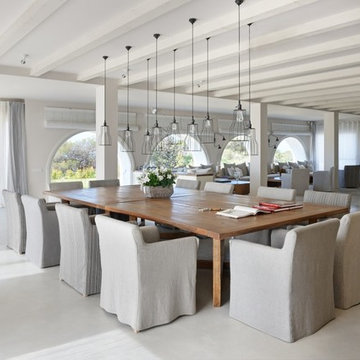
Design ideas for an expansive mediterranean open plan dining in Barcelona with white walls and no fireplace.
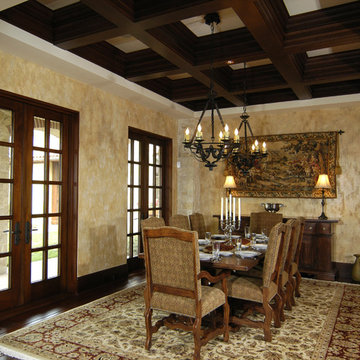
Leave a legacy. Reminiscent of Tuscan villas and country homes that dot the lush Italian countryside, this enduring European-style design features a lush brick courtyard with fountain, a stucco and stone exterior and a classic clay tile roof. Roman arches, arched windows, limestone accents and exterior columns add to its timeless and traditional appeal.
The equally distinctive first floor features a heart-of-the-home kitchen with a barrel-vaulted ceiling covering a large central island and a sitting/hearth room with fireplace. Also featured are a formal dining room, a large living room with a beamed and sloped ceiling and adjacent screened-in porch and a handy pantry or sewing room. Rounding out the first-floor offerings are an exercise room and a large master bedroom suite with his-and-hers closets. A covered terrace off the master bedroom offers a private getaway. Other nearby outdoor spaces include a large pergola and terrace and twin two-car garages.
The spacious lower-level includes a billiards area, home theater, a hearth room with fireplace that opens out into a spacious patio, a handy kitchenette and two additional bedroom suites. You’ll also find a nearby playroom/bunk room and adjacent laundry.
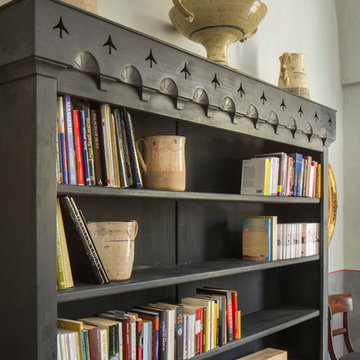
Photo of an expansive mediterranean dining room in Other with blue walls and beige floor.
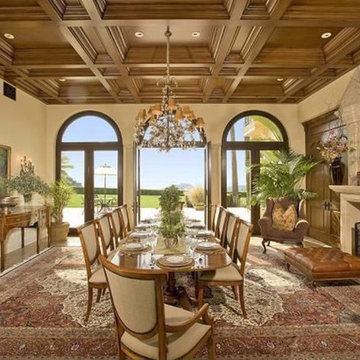
Dining Room
Photo of an expansive mediterranean open plan dining in Other with beige walls, a standard fireplace, a stone fireplace surround, marble floors and brown floor.
Photo of an expansive mediterranean open plan dining in Other with beige walls, a standard fireplace, a stone fireplace surround, marble floors and brown floor.
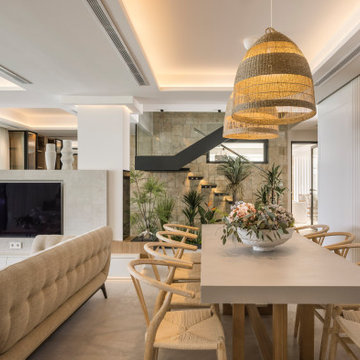
Esta Villa frente al mar es una mezcla de clasicismo y modernidad de inspiración provenzal y mediterránea. Colores tierra y maderas nobles, tejidos y texturas naturales, líneas sencillas y espacios diáfanos, luminosos y armónicos. Un proyecto de interiorismo integral para una vivienda exclusiva que engloba la reforma estructural y su redistribución, creando un espacio visual único de salón, biblioteca y cocina con los espacios abiertos al porche de verano, a la piscina y al mar.
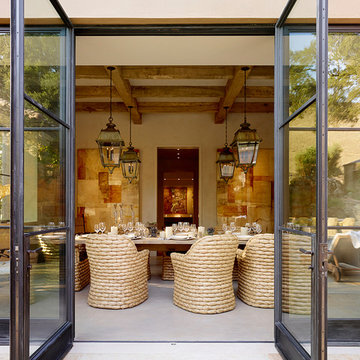
Custom thermally broken steel windows and doors for every environment. Experience the evolution! #JadaSteelWindows
Photo of an expansive mediterranean dining room in Sacramento.
Photo of an expansive mediterranean dining room in Sacramento.
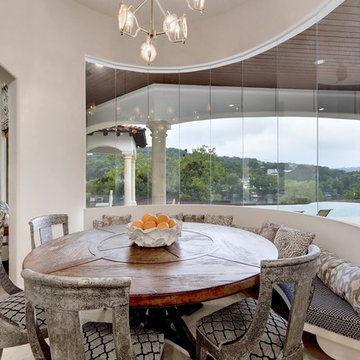
Twist Tours
This is an example of an expansive mediterranean open plan dining in Austin with light hardwood floors and grey floor.
This is an example of an expansive mediterranean open plan dining in Austin with light hardwood floors and grey floor.
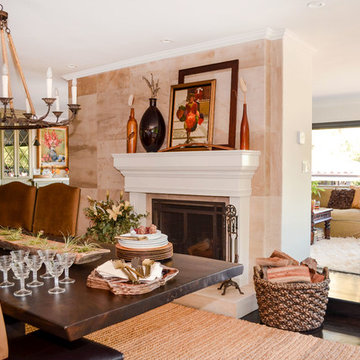
A great room is ideal for families and entertainers. It allows for fantastic flow and inclusion; however it must be kept tidy or risk appearing unkempt.
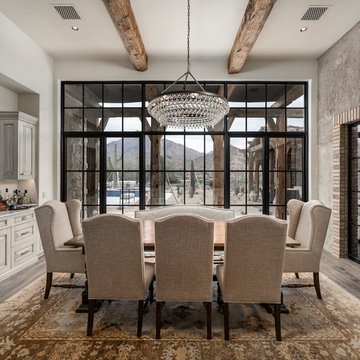
World Renowned Architecture Firm Fratantoni Design created this beautiful home! They design home plans for families all over the world in any size and style. They also have in-house Interior Designer Firm Fratantoni Interior Designers and world class Luxury Home Building Firm Fratantoni Luxury Estates! Hire one or all three companies to design and build and or remodel your home!
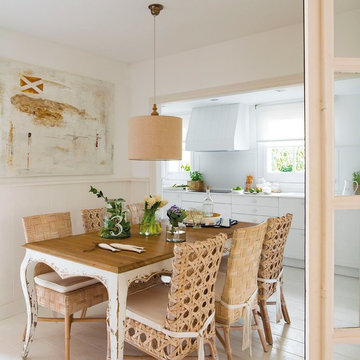
Inspiration for an expansive mediterranean kitchen/dining combo in Madrid with white walls and painted wood floors.
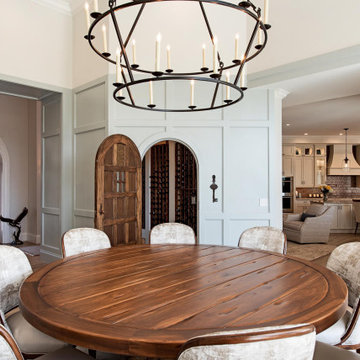
Photo of an expansive mediterranean open plan dining in Other with white walls, light hardwood floors, brown floor, exposed beam and panelled walls.
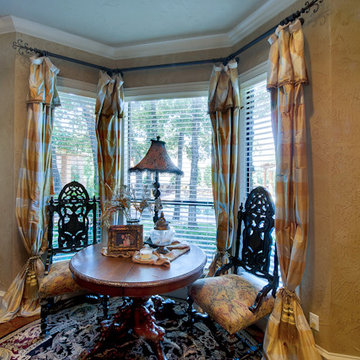
The sitting area in the master suite over looking the rear yard. Photographs by Imagery Intelligence.
Design ideas for an expansive mediterranean dining room in Dallas.
Design ideas for an expansive mediterranean dining room in Dallas.
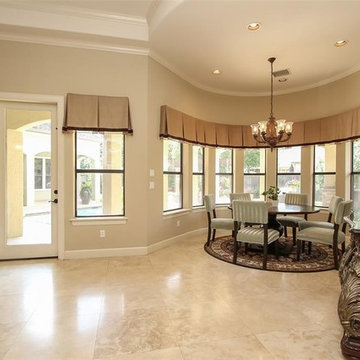
Purser Architectural Custom Home Design built by Tommy Cashiola Custom Homes
This is an example of an expansive mediterranean kitchen/dining combo in Houston with beige walls, travertine floors and beige floor.
This is an example of an expansive mediterranean kitchen/dining combo in Houston with beige walls, travertine floors and beige floor.
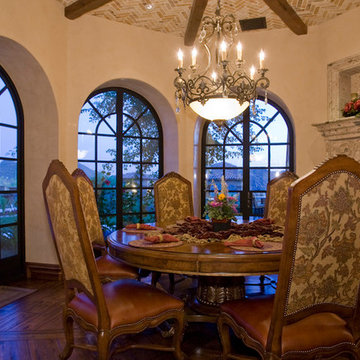
We love this stunning breakfast nook with wood floors, exposed wooden beams and a stone fireplace.
Inspiration for an expansive mediterranean separate dining room in Phoenix with beige walls, medium hardwood floors and no fireplace.
Inspiration for an expansive mediterranean separate dining room in Phoenix with beige walls, medium hardwood floors and no fireplace.
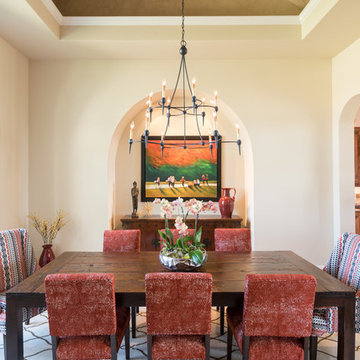
Photography: Michael Hunter
Inspiration for an expansive mediterranean separate dining room in Austin with beige walls and dark hardwood floors.
Inspiration for an expansive mediterranean separate dining room in Austin with beige walls and dark hardwood floors.
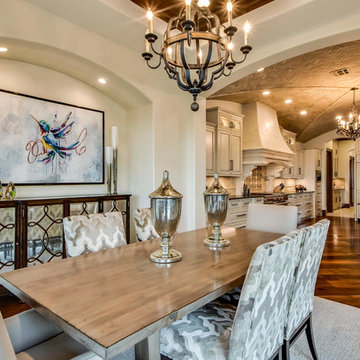
Twist Tour
Inspiration for an expansive mediterranean kitchen/dining combo in Austin with white walls, no fireplace and dark hardwood floors.
Inspiration for an expansive mediterranean kitchen/dining combo in Austin with white walls, no fireplace and dark hardwood floors.
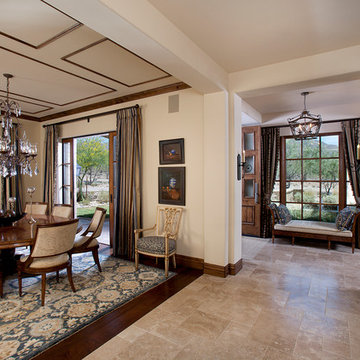
The genesis of design for this desert retreat was the informal dining area in which the clients, along with family and friends, would gather.
Located in north Scottsdale’s prestigious Silverleaf, this ranch hacienda offers 6,500 square feet of gracious hospitality for family and friends. Focused around the informal dining area, the home’s living spaces, both indoor and outdoor, offer warmth of materials and proximity for expansion of the casual dining space that the owners envisioned for hosting gatherings to include their two grown children, parents, and many friends.
The kitchen, adjacent to the informal dining, serves as the functioning heart of the home and is open to the great room, informal dining room, and office, and is mere steps away from the outdoor patio lounge and poolside guest casita. Additionally, the main house master suite enjoys spectacular vistas of the adjacent McDowell mountains and distant Phoenix city lights.
The clients, who desired ample guest quarters for their visiting adult children, decided on a detached guest casita featuring two bedroom suites, a living area, and a small kitchen. The guest casita’s spectacular bedroom mountain views are surpassed only by the living area views of distant mountains seen beyond the spectacular pool and outdoor living spaces.
Project Details | Desert Retreat, Silverleaf – Scottsdale, AZ
Architect: C.P. Drewett, AIA, NCARB; Drewett Works, Scottsdale, AZ
Builder: Sonora West Development, Scottsdale, AZ
Photographer: Dino Tonn
Featured in Phoenix Home and Garden, May 2015, “Sporting Style: Golf Enthusiast Christie Austin Earns Top Scores on the Home Front”
See more of this project here: http://drewettworks.com/desert-retreat-at-silverleaf/
Expansive Mediterranean Dining Room Design Ideas
4