Expansive Mediterranean Dining Room Design Ideas
Refine by:
Budget
Sort by:Popular Today
121 - 140 of 373 photos
Item 1 of 3
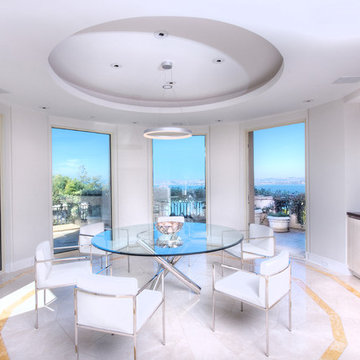
Astonishing luxury and resort-like amenities in this gated, entirely private, and newly-refinished, approximately 14,000 square foot residence on approximately 1.4 level acres.
The living quarters comprise the five-bedroom, five full, and three half-bath main residence; the separate two-level, one bedroom, one and one-half bath guest house with kitchenette; and the separate one bedroom, one bath au pair apartment.
The luxurious amenities include the curved pool, spa, sauna and steam room, tennis court, large level lawns and manicured gardens, recreation/media room with adjacent wine cellar, elevator to all levels of the main residence, four-car enclosed garage, three-car carport, and large circular motor court.
The stunning main residence provides exciting entry doors and impressive foyer with grand staircase and chandelier, large formal living and dining rooms, paneled library, and dream-like kitchen/family area. The en-suite bedrooms are large with generous closet space and the master suite offers a huge lounge and fireplace.
The sweeping views from this property include Mount Tamalpais, Sausalito, Golden Gate Bridge, San Francisco, and the East Bay. Few homes in Marin County can offer the rare combination of privacy, captivating views, and resort-like amenities in newly finished, modern detail.
Total of seven bedrooms, seven full, and four half baths.
185 Gimartin Drive Tiburon CA
Presented by Bill Bullock and Lydia Sarkissian
Decker Bullock Sotheby's International Realty
www.deckerbullocksir.com
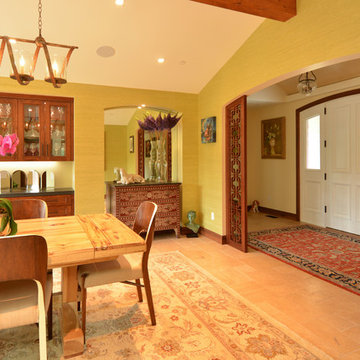
This newly remodeled family home and in law unit in San Anselmo is 4000sf of light and space. The first designer was let go for presenting grey one too many times. My task was to skillfully blend all the color my clients wanted from their mix of Latin, Hispanic and Italian heritage and get it to read successfully.
Wow, no easy feat. Clients alway teach us so much. I learned that much more color could work than I ever thought possible.
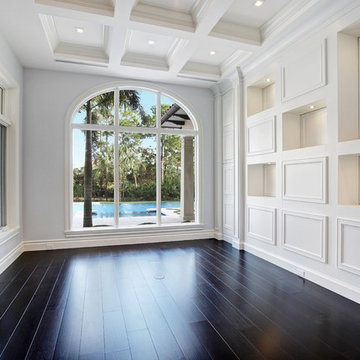
Hidden next to the fairways of The Bears Club in Jupiter Florida, this classic 8,200 square foot Mediterranean estate is complete with contemporary flare. Custom built for our client, this home is comprised of all the essentials including five bedrooms, six full baths in addition to two half baths, grand room featuring a marble fireplace, dining room adjacent to a large wine room, family room overlooking the loggia and pool as well as a master wing complete with separate his and her closets and bathrooms.
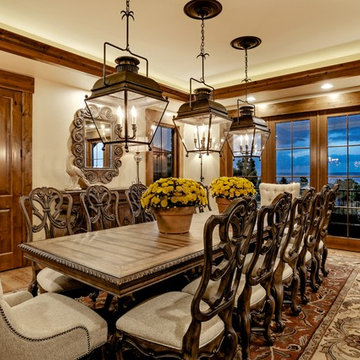
Inspiration for an expansive mediterranean separate dining room in Denver with yellow walls, light hardwood floors, no fireplace and brown floor.
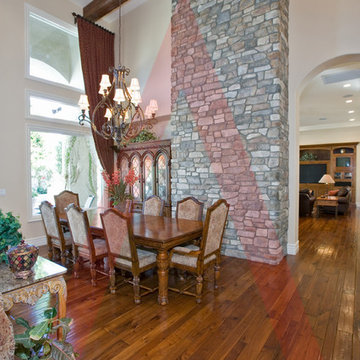
Designed by Pinnacle Architectural Studio
Visit our offices at the intersection of the 215 and Flamingo Road at
9484 W. Flamingo Rd. Ste. 370 Las Vegas, NV 89147.
Open M-F from 9am to 6pm.
(702) 940-6920 | http://lvpas.com | lvpasinc@gmail.com
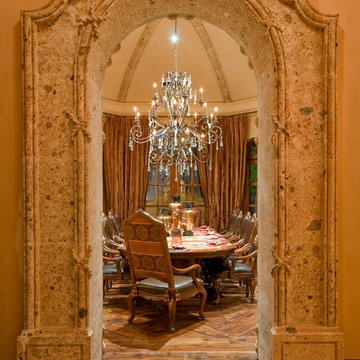
We love this dining room entry with the beautiful wood floor design, and stone arch entryway.
Photo of an expansive mediterranean separate dining room in Phoenix with beige walls, medium hardwood floors and no fireplace.
Photo of an expansive mediterranean separate dining room in Phoenix with beige walls, medium hardwood floors and no fireplace.
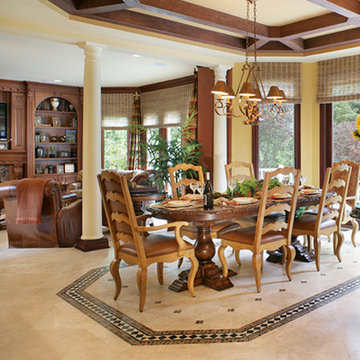
The dining area is defined by the ceiling and floor design. combining light and dark woods in dining area gives warm interest.
Photo by Peter Rymwid
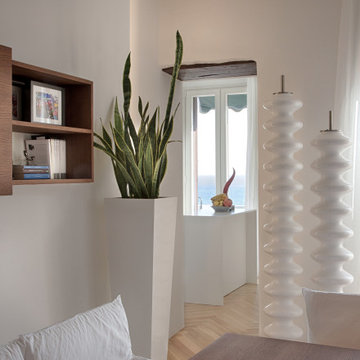
La zona living aperta verso il mare,
incorniciata da un “cielo di ceramiche” dipinte a mano.
La parete Tv con il camino lineare divide in maniera immaginaria i due ambienti pranzo e salotto.
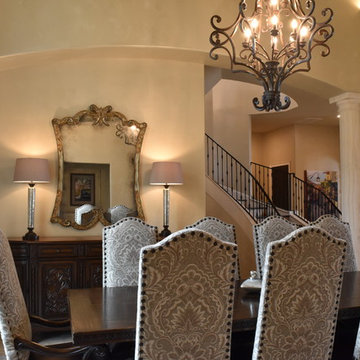
Grary Keith Jackson Design Inc, Architect
Matt McGhee, Builder
Interior Design Concepts, Interior Designer
Villanueva Design, Faux Finisher
Photo of an expansive mediterranean open plan dining in Houston with travertine floors, beige walls and no fireplace.
Photo of an expansive mediterranean open plan dining in Houston with travertine floors, beige walls and no fireplace.
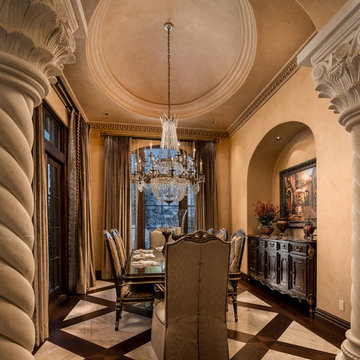
We love this formal dining rooms crown molding and custom vaulted tray ceiling.
This is an example of an expansive mediterranean separate dining room in Phoenix with beige walls, porcelain floors, no fireplace, beige floor and vaulted.
This is an example of an expansive mediterranean separate dining room in Phoenix with beige walls, porcelain floors, no fireplace, beige floor and vaulted.
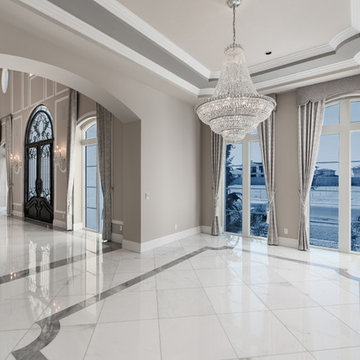
We love the custom, coffered ceiling, the recessed lighting, custom built-ins and luxury dining room design.
Expansive mediterranean separate dining room in Phoenix with multi-coloured walls, marble floors, a standard fireplace, a stone fireplace surround and multi-coloured floor.
Expansive mediterranean separate dining room in Phoenix with multi-coloured walls, marble floors, a standard fireplace, a stone fireplace surround and multi-coloured floor.
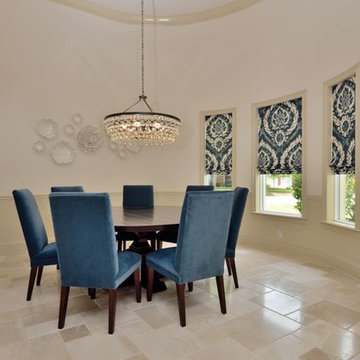
dining room, Fein Custom Homes, Tampa, Florida
Design ideas for an expansive mediterranean open plan dining in Tampa with white walls, travertine floors, beige floor and no fireplace.
Design ideas for an expansive mediterranean open plan dining in Tampa with white walls, travertine floors, beige floor and no fireplace.
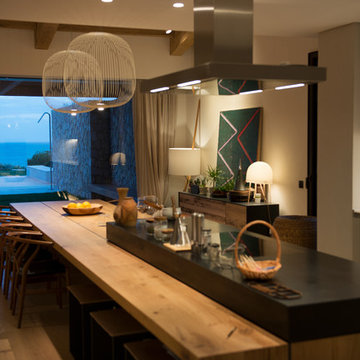
LUV Architecture & Design
Inspiration for an expansive mediterranean dining room in Barcelona.
Inspiration for an expansive mediterranean dining room in Barcelona.
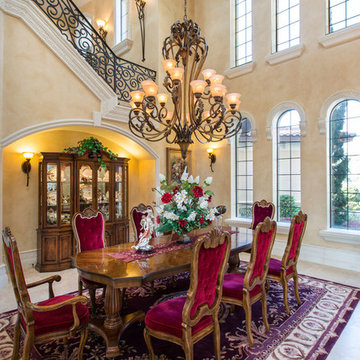
Uneek Image Photography, Regal Real Estate
Expansive mediterranean separate dining room in Orlando with beige walls and travertine floors.
Expansive mediterranean separate dining room in Orlando with beige walls and travertine floors.
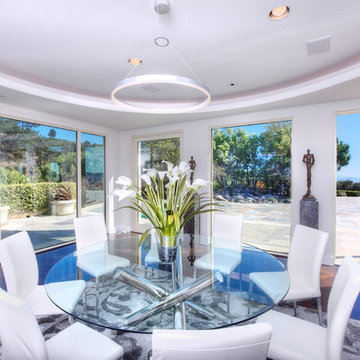
Astonishing luxury and resort-like amenities in this gated, entirely private, and newly-refinished, approximately 14,000 square foot residence on approximately 1.4 level acres.
The living quarters comprise the five-bedroom, five full, and three half-bath main residence; the separate two-level, one bedroom, one and one-half bath guest house with kitchenette; and the separate one bedroom, one bath au pair apartment.
The luxurious amenities include the curved pool, spa, sauna and steam room, tennis court, large level lawns and manicured gardens, recreation/media room with adjacent wine cellar, elevator to all levels of the main residence, four-car enclosed garage, three-car carport, and large circular motor court.
The stunning main residence provides exciting entry doors and impressive foyer with grand staircase and chandelier, large formal living and dining rooms, paneled library, and dream-like kitchen/family area. The en-suite bedrooms are large with generous closet space and the master suite offers a huge lounge and fireplace.
The sweeping views from this property include Mount Tamalpais, Sausalito, Golden Gate Bridge, San Francisco, and the East Bay. Few homes in Marin County can offer the rare combination of privacy, captivating views, and resort-like amenities in newly finished, modern detail.
Total of seven bedrooms, seven full, and four half baths.
185 Gimartin Drive Tiburon CA
Presented by Bill Bullock and Lydia Sarkissian
Decker Bullock Sotheby's International Realty
www.deckerbullocksir.com
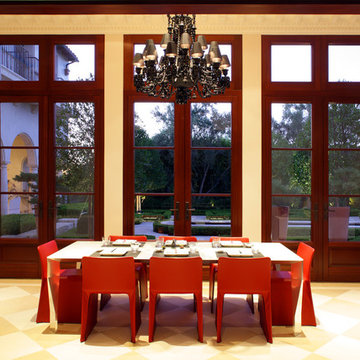
Expansive mediterranean separate dining room in Los Angeles with beige walls and porcelain floors.
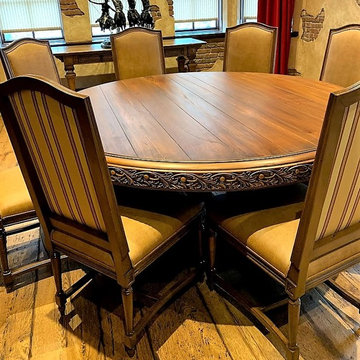
Design ideas for an expansive mediterranean open plan dining in New York with beige walls, medium hardwood floors and brown floor.
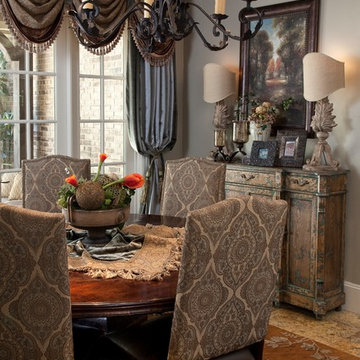
The beautiful custom upholstery and drapery perfectly contrast the iron chandelier and distressed buffet to bring the old and new together. Neutral tones allow the space to flow together seamlessly without hesitation.
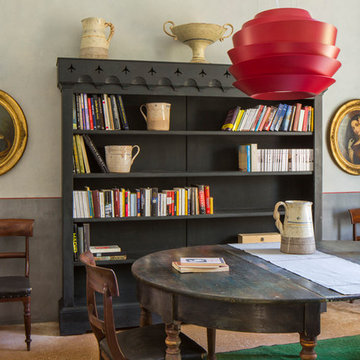
Expansive mediterranean dining room in Other with blue walls and beige floor.
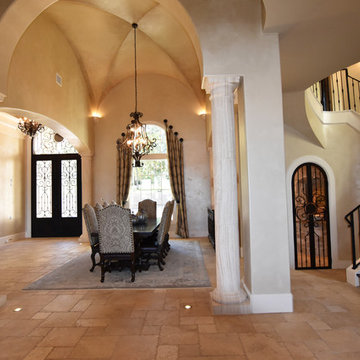
Grary Keith Jackson Design Inc, Architect
Matt McGhee, Builder
Interior Design Concepts, Interior Designer
Villanueva Design, Faux Finisher
This is an example of an expansive mediterranean dining room in Houston with travertine floors.
This is an example of an expansive mediterranean dining room in Houston with travertine floors.
Expansive Mediterranean Dining Room Design Ideas
7