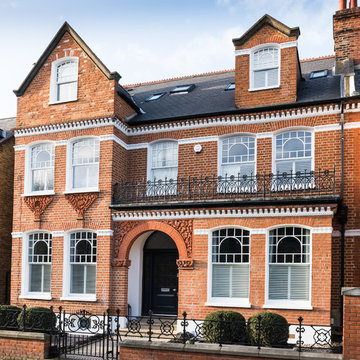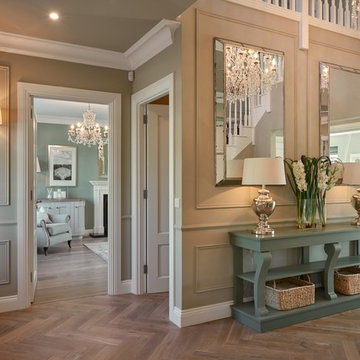52,837 Expansive Traditional Home Design Photos
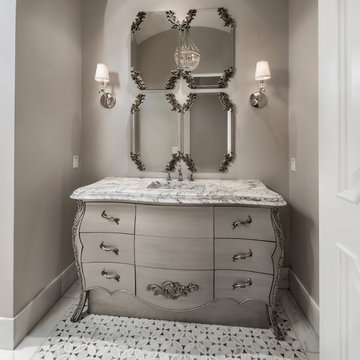
We love this custom made vanity and integrated marble sink!
Inspiration for an expansive traditional master bathroom in Phoenix with furniture-like cabinets, grey cabinets, a freestanding tub, a corner shower, a two-piece toilet, white tile, mirror tile, grey walls, porcelain floors, a drop-in sink, marble benchtops, multi-coloured floor, an open shower and multi-coloured benchtops.
Inspiration for an expansive traditional master bathroom in Phoenix with furniture-like cabinets, grey cabinets, a freestanding tub, a corner shower, a two-piece toilet, white tile, mirror tile, grey walls, porcelain floors, a drop-in sink, marble benchtops, multi-coloured floor, an open shower and multi-coloured benchtops.
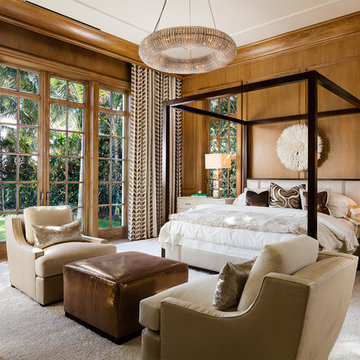
New 2-story residence with additional 9-car garage, exercise room, enoteca and wine cellar below grade. Detached 2-story guest house and 2 swimming pools.
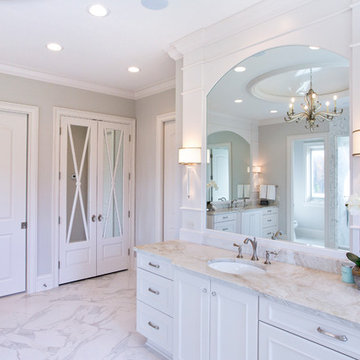
Stuart Pearl Photography
Inspiration for an expansive traditional master bathroom in Cleveland with beaded inset cabinets, white cabinets, a freestanding tub, a double shower, gray tile, mirror tile, grey walls, marble floors, an undermount sink, engineered quartz benchtops, white floor and an open shower.
Inspiration for an expansive traditional master bathroom in Cleveland with beaded inset cabinets, white cabinets, a freestanding tub, a double shower, gray tile, mirror tile, grey walls, marble floors, an undermount sink, engineered quartz benchtops, white floor and an open shower.
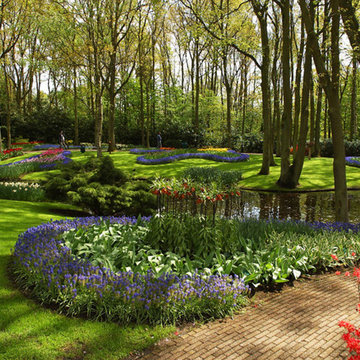
Expansive traditional backyard partial sun formal garden in San Diego with with pond and brick pavers.
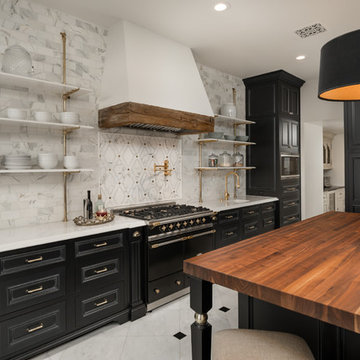
We don't know which of these design elements we like best; the open shelves, wood countertops, black cabinets or the custom tile backsplash. Either way, this luxury kitchen has it all.
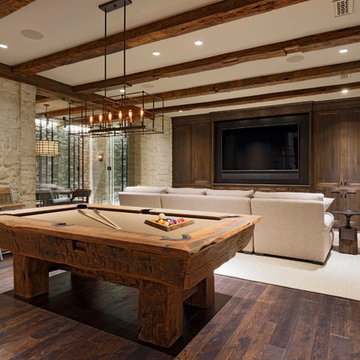
Design ideas for an expansive traditional family room in DC Metro with beige walls, dark hardwood floors and brown floor.
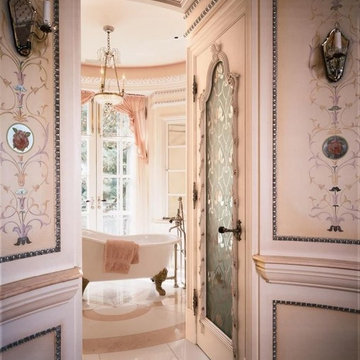
Fit for the heroine of a Victorian romance novel, this ladies 'Boudoir' is beautifully detailed in soft pink colors, from the intricate hand-painted wall detail to the pink marble on the floor. Freestanding Herbeau 0706.20 Marie Louise white cast iron slipper tub is positioned to let in the light and take advantage of outdoor views. As Seen in Trends magazine.
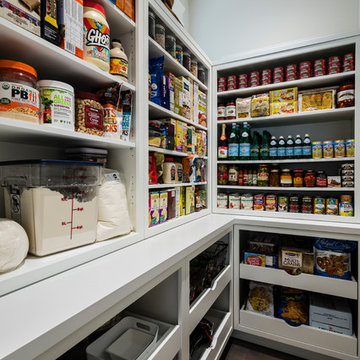
The gourmet kitchen pulls out all stops – luxury functions of pull-out tray storage, magic corners, hidden touch-latches, and high-end appliances; steam-oven, wall-oven, warming drawer, espresso/coffee, wine fridge, ice-machine, trash-compactor, and convertible-freezers – to create a home chef’s dream. Cook and prep space is extended thru windows from the kitchen to an outdoor work space and built in barbecue.
photography: Paul Grdina
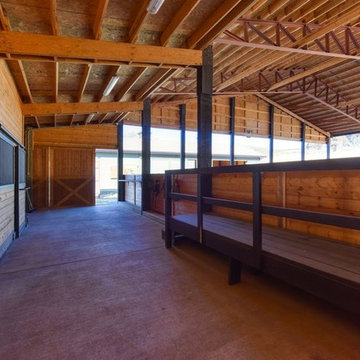
This covered riding arena in Shingle Springs, California houses a full horse arena, horse stalls and living quarters. The arena measures 60’ x 120’ (18 m x 36 m) and uses fully engineered clear-span steel trusses too support the roof. The ‘club’ addition measures 24’ x 120’ (7.3 m x 36 m) and provides viewing areas, horse stalls, wash bay(s) and additional storage. The owners of this structure also worked with their builder to incorporate living space into the building; a full kitchen, bathroom, bedroom and common living area are located within the club portion.
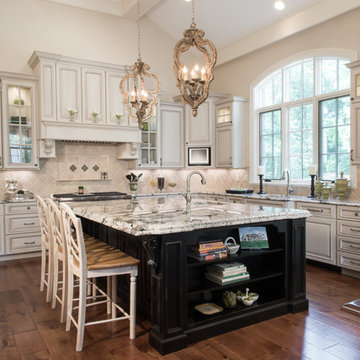
Anne Matheis
Design ideas for an expansive traditional open plan kitchen in Other with raised-panel cabinets, white cabinets, beige splashback, dark hardwood floors, with island, brown floor, an undermount sink, granite benchtops and stainless steel appliances.
Design ideas for an expansive traditional open plan kitchen in Other with raised-panel cabinets, white cabinets, beige splashback, dark hardwood floors, with island, brown floor, an undermount sink, granite benchtops and stainless steel appliances.
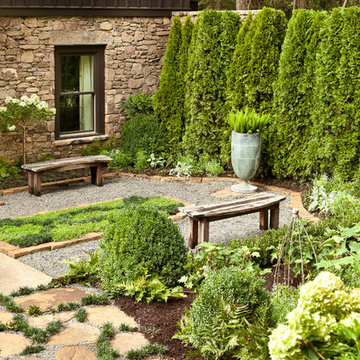
Emily Jenkins Followill Photographer
Design ideas for an expansive traditional backyard garden in Other with gravel.
Design ideas for an expansive traditional backyard garden in Other with gravel.
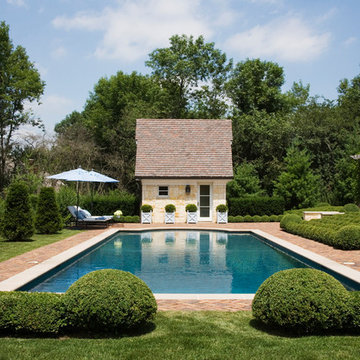
Linda Oyama Bryan
Inspiration for an expansive traditional backyard rectangular pool in Chicago with a pool house and brick pavers.
Inspiration for an expansive traditional backyard rectangular pool in Chicago with a pool house and brick pavers.
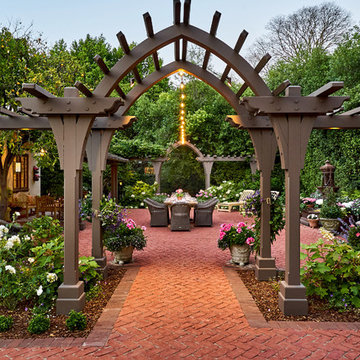
Expansive traditional backyard patio in San Francisco with a fire feature, brick pavers and a pergola.
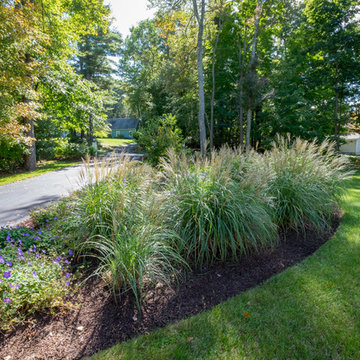
This is an example of an expansive traditional front yard partial sun driveway in Boston with concrete pavers.
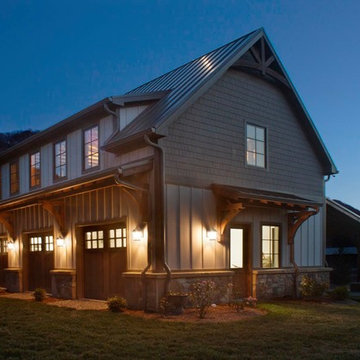
Nestled next to a mountain side and backing up to a creek, this home encompasses the mountain feel. With its neutral yet rich exterior colors and textures, the architecture is simply picturesque. A custom Knotty Alder entry door is preceded by an arched stone column entry porch. White Oak flooring is featured throughout and accentuates the home’s stained beam and ceiling accents. Custom cabinetry in the Kitchen and Great Room create a personal touch unique to only this residence. The Master Bathroom features a free-standing tub and all-tiled shower. Upstairs, the game room boasts a large custom reclaimed barn wood sliding door. The Juliette balcony gracefully over looks the handsome Great Room. Downstairs the screen porch is cozy with a fireplace and wood accents. Sitting perpendicular to the home, the detached three-car garage mirrors the feel of the main house by staying with the same paint colors, and features an all metal roof. The spacious area above the garage is perfect for a future living or storage area.
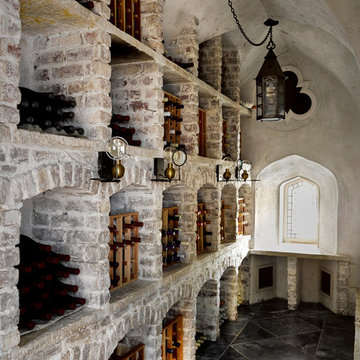
Design ideas for an expansive traditional wine cellar in San Francisco with storage racks and grey floor.
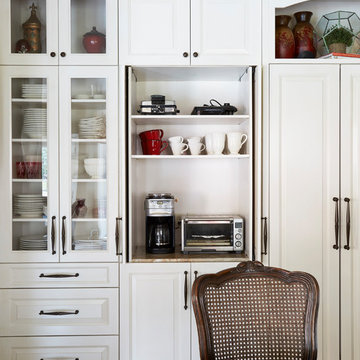
Mike Kaskel
Photo of an expansive traditional u-shaped open plan kitchen in Houston with a farmhouse sink, raised-panel cabinets, white cabinets, granite benchtops, white splashback, subway tile splashback, stainless steel appliances, marble floors and with island.
Photo of an expansive traditional u-shaped open plan kitchen in Houston with a farmhouse sink, raised-panel cabinets, white cabinets, granite benchtops, white splashback, subway tile splashback, stainless steel appliances, marble floors and with island.
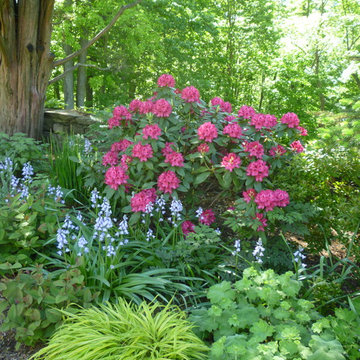
Springtime in shade border with forest theme will give way to summer and fall emphasis. Rhododendron 'Nova Zembla', Camassia, Hakone grass, Alchemilla mollis, Hypericum 'Aubrey Purple'. Susan Irving - Designer
52,837 Expansive Traditional Home Design Photos
3



















