52,836 Expansive Traditional Home Design Photos
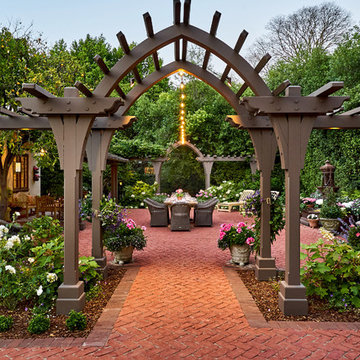
Expansive traditional backyard patio in San Francisco with a fire feature, brick pavers and a pergola.
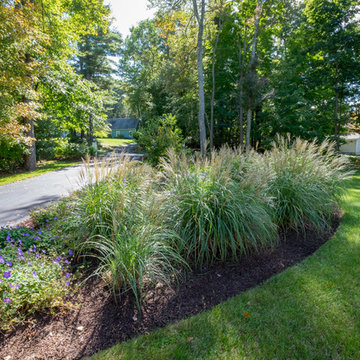
This is an example of an expansive traditional front yard partial sun driveway in Boston with concrete pavers.
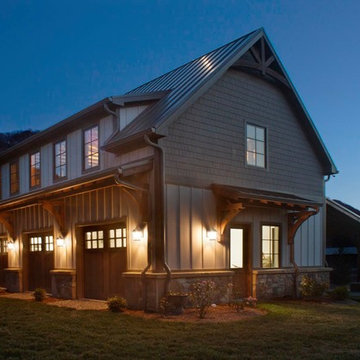
Nestled next to a mountain side and backing up to a creek, this home encompasses the mountain feel. With its neutral yet rich exterior colors and textures, the architecture is simply picturesque. A custom Knotty Alder entry door is preceded by an arched stone column entry porch. White Oak flooring is featured throughout and accentuates the home’s stained beam and ceiling accents. Custom cabinetry in the Kitchen and Great Room create a personal touch unique to only this residence. The Master Bathroom features a free-standing tub and all-tiled shower. Upstairs, the game room boasts a large custom reclaimed barn wood sliding door. The Juliette balcony gracefully over looks the handsome Great Room. Downstairs the screen porch is cozy with a fireplace and wood accents. Sitting perpendicular to the home, the detached three-car garage mirrors the feel of the main house by staying with the same paint colors, and features an all metal roof. The spacious area above the garage is perfect for a future living or storage area.
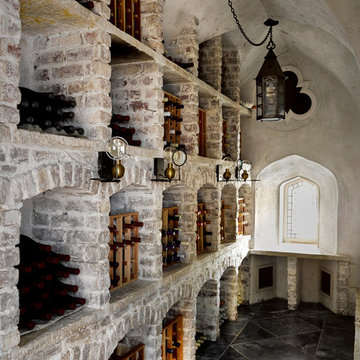
Design ideas for an expansive traditional wine cellar in San Francisco with storage racks and grey floor.
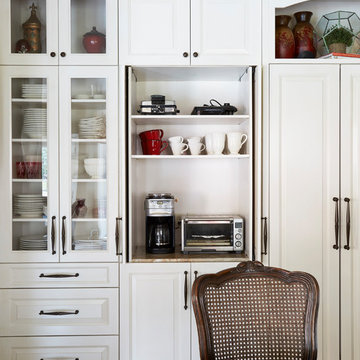
Mike Kaskel
Photo of an expansive traditional u-shaped open plan kitchen in Houston with a farmhouse sink, raised-panel cabinets, white cabinets, granite benchtops, white splashback, subway tile splashback, stainless steel appliances, marble floors and with island.
Photo of an expansive traditional u-shaped open plan kitchen in Houston with a farmhouse sink, raised-panel cabinets, white cabinets, granite benchtops, white splashback, subway tile splashback, stainless steel appliances, marble floors and with island.
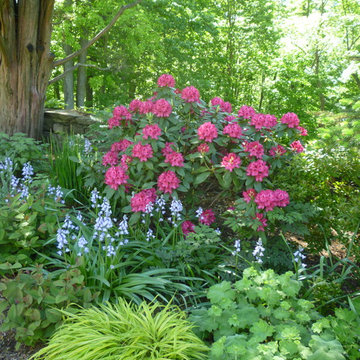
Springtime in shade border with forest theme will give way to summer and fall emphasis. Rhododendron 'Nova Zembla', Camassia, Hakone grass, Alchemilla mollis, Hypericum 'Aubrey Purple'. Susan Irving - Designer
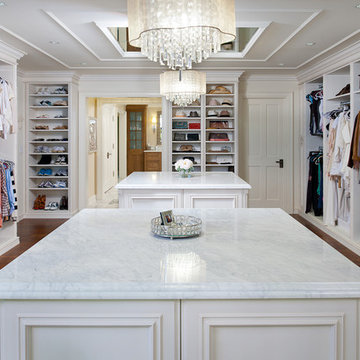
Craig Thompson Photography
Design ideas for an expansive traditional women's dressing room in Other with white cabinets and light hardwood floors.
Design ideas for an expansive traditional women's dressing room in Other with white cabinets and light hardwood floors.
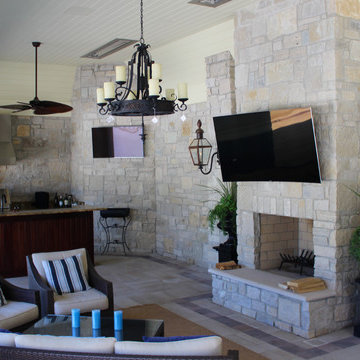
Expansive traditional backyard pool in Indianapolis with concrete pavers and a pool house.
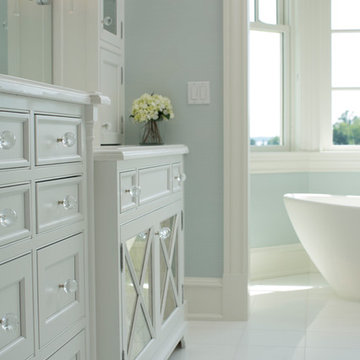
Master bathroom with custom white cabinetry
Expansive traditional master bathroom in Baltimore with furniture-like cabinets, white cabinets, a freestanding tub, white tile, blue walls and granite benchtops.
Expansive traditional master bathroom in Baltimore with furniture-like cabinets, white cabinets, a freestanding tub, white tile, blue walls and granite benchtops.
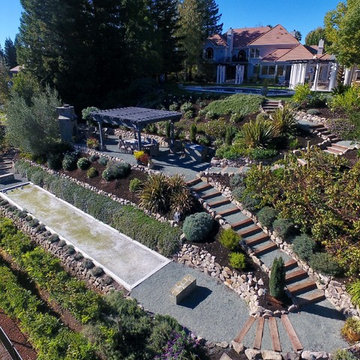
Design ideas for an expansive traditional sloped full sun outdoor sport court for spring in San Francisco with a retaining wall and gravel.
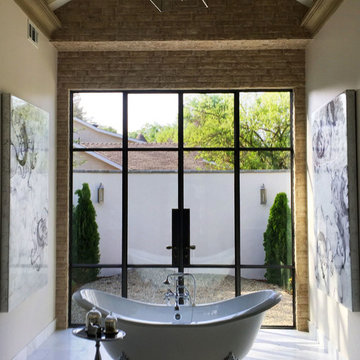
Custom thermally broken steel windows and doors for every environment. Experience the evolution! #JadaSteelWindows
Photo of an expansive traditional bathroom in Sacramento.
Photo of an expansive traditional bathroom in Sacramento.
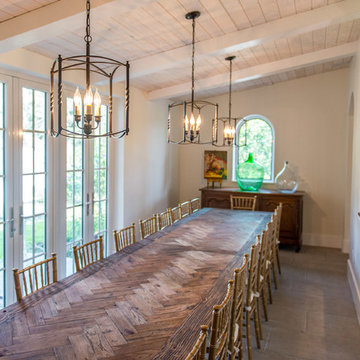
Photos are of one of our customers' finished project. We did over 90 beams for use throughout their home :)
When choosing beams for your project, there are many things to think about. One important consideration is the weight of the beam, especially if you want to affix it to your ceiling. Choosing a solid beam may not be the best choice since some of them can weigh upwards of 1000 lbs. Our craftsmen have several solutions for this common problem.
One such solution is to fabricate a ceiling beam using veneer that is "sliced" from the outside of an existing beam. Our craftsmen then carefully miter the edges and create a lighter weight, 3 sided solution.
Another common method is "hogging out" the beam. We hollow out the beam leaving the original outer character of three sides intact. (Hogging out is a good method to use when one side of the beam is less than attractive.)
Our 3-sided and Hogged out beams are available in Reclaimed or Old Growth woods.
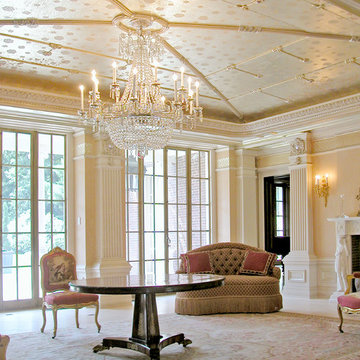
This is an example of an expansive traditional formal open concept living room in Boston with white walls, carpet, a standard fireplace and a stone fireplace surround.
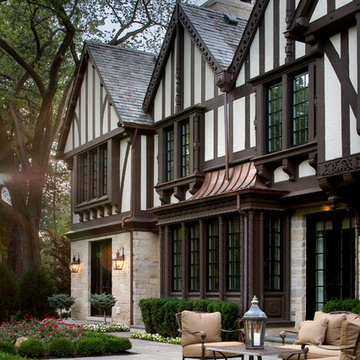
Precise matching of each exterior Tudor detail – after additions in three separate directions - from stonework to slate to stucco.
Photographer: Michael Robinson
Architect: GTH Architects
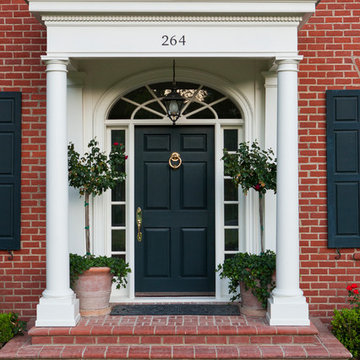
SoCal Contractor- Construction
Lori Dennis Inc- Interior Design
Mark Tanner-Photography
Inspiration for an expansive traditional two-storey brick red exterior in San Diego with a gable roof.
Inspiration for an expansive traditional two-storey brick red exterior in San Diego with a gable roof.
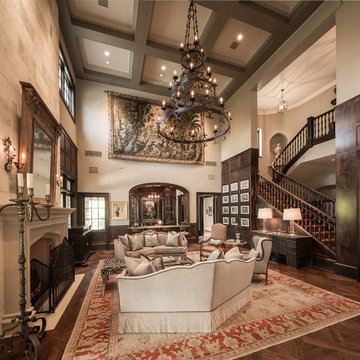
Inspiration for an expansive traditional formal open concept living room in Houston with beige walls, dark hardwood floors, a standard fireplace and no tv.
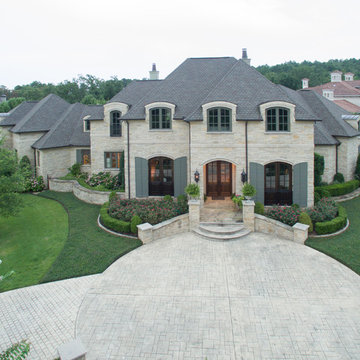
Custom home designed and built by Parkinson Building Group in Little Rock, AR.
Design ideas for an expansive traditional two-storey grey house exterior in Little Rock with stone veneer, a gable roof and a tile roof.
Design ideas for an expansive traditional two-storey grey house exterior in Little Rock with stone veneer, a gable roof and a tile roof.
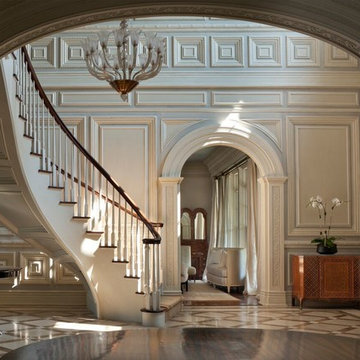
Inspiration for an expansive traditional foyer in Other with white walls and porcelain floors.
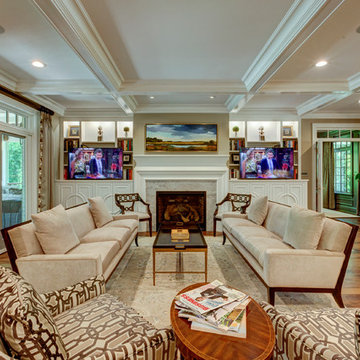
New View Photograghy
Design ideas for an expansive traditional formal open concept living room in Raleigh with grey walls, dark hardwood floors, a standard fireplace, a stone fireplace surround and a concealed tv.
Design ideas for an expansive traditional formal open concept living room in Raleigh with grey walls, dark hardwood floors, a standard fireplace, a stone fireplace surround and a concealed tv.
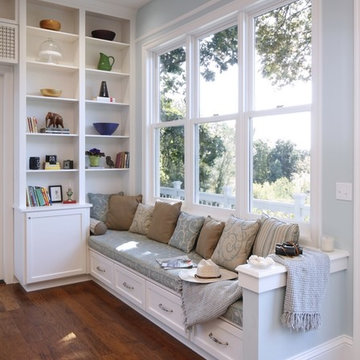
Jen Pywell Photography
Expansive traditional living room in Portland with medium hardwood floors.
Expansive traditional living room in Portland with medium hardwood floors.
52,836 Expansive Traditional Home Design Photos
4


















