52,836 Expansive Traditional Home Design Photos
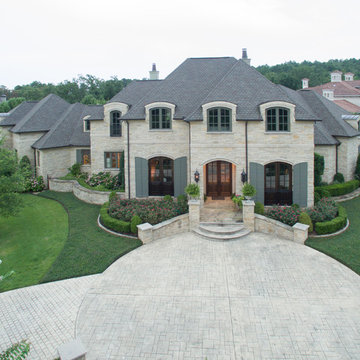
Custom home designed and built by Parkinson Building Group in Little Rock, AR.
Design ideas for an expansive traditional two-storey grey house exterior in Little Rock with stone veneer, a gable roof and a tile roof.
Design ideas for an expansive traditional two-storey grey house exterior in Little Rock with stone veneer, a gable roof and a tile roof.
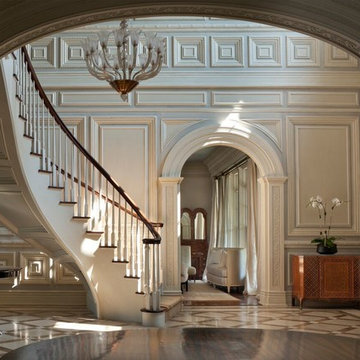
Inspiration for an expansive traditional foyer in Other with white walls and porcelain floors.
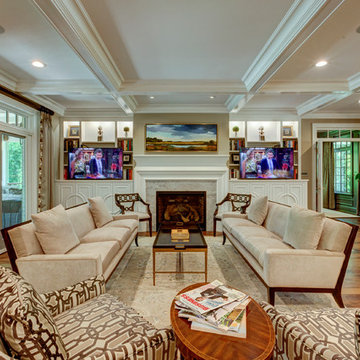
New View Photograghy
Design ideas for an expansive traditional formal open concept living room in Raleigh with grey walls, dark hardwood floors, a standard fireplace, a stone fireplace surround and a concealed tv.
Design ideas for an expansive traditional formal open concept living room in Raleigh with grey walls, dark hardwood floors, a standard fireplace, a stone fireplace surround and a concealed tv.
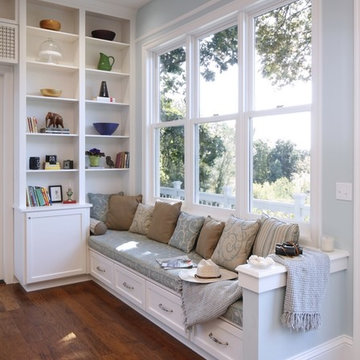
Jen Pywell Photography
Expansive traditional living room in Portland with medium hardwood floors.
Expansive traditional living room in Portland with medium hardwood floors.
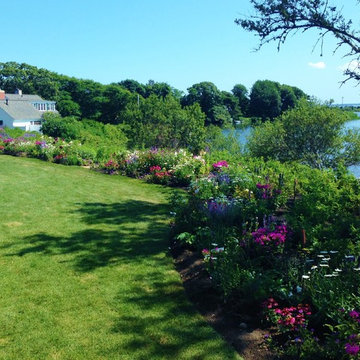
after picture
Inspiration for an expansive traditional backyard full sun garden for summer in Boston.
Inspiration for an expansive traditional backyard full sun garden for summer in Boston.
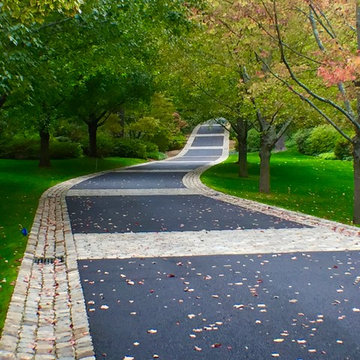
What an approach! A combination of European sandstone, reclaimed curbing and Belgian Porphyry squares create one stunning and functional driveway, built to last a lifetime.
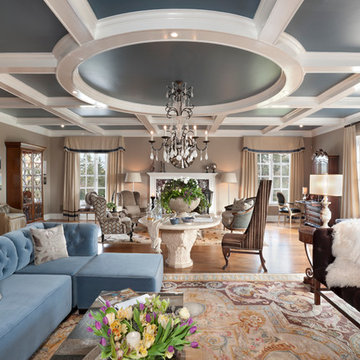
Photo of an expansive traditional formal living room in Dallas with beige walls, medium hardwood floors, a standard fireplace and no tv.
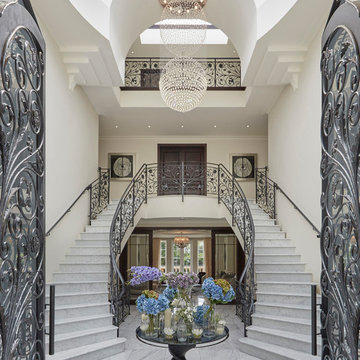
An exceptional newly built mansion in Surrey set upon magnificent grounds located in a remarkably secure and distinguished prime address.
The house was designed with a unique specification adhering to exquisite elegance and design throughout. The sumptuous interiors set the tone for the standard of living and with it an ultimate luxury experience.
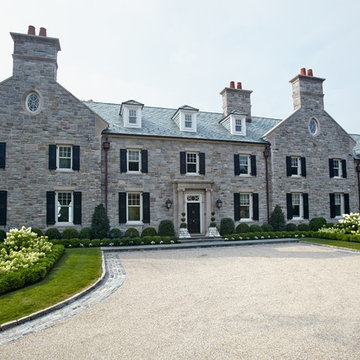
Photography by Keith Scott Morton
From grand estates, to exquisite country homes, to whole house renovations, the quality and attention to detail of a "Significant Homes" custom home is immediately apparent. Full time on-site supervision, a dedicated office staff and hand picked professional craftsmen are the team that take you from groundbreaking to occupancy. Every "Significant Homes" project represents 45 years of luxury homebuilding experience, and a commitment to quality widely recognized by architects, the press and, most of all....thoroughly satisfied homeowners. Our projects have been published in Architectural Digest 6 times along with many other publications and books. Though the lion share of our work has been in Fairfield and Westchester counties, we have built homes in Palm Beach, Aspen, Maine, Nantucket and Long Island.
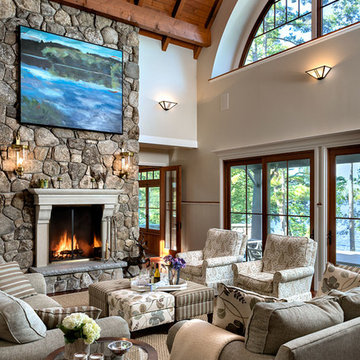
Expansive traditional formal open concept living room in Boston with grey walls, dark hardwood floors, a standard fireplace, a stone fireplace surround, no tv and brown floor.
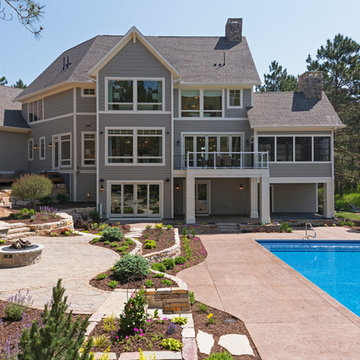
Builder: Divine Custom Homes - Photo: Spacecrafting Photography
Expansive traditional backyard rectangular lap pool in Minneapolis with natural stone pavers.
Expansive traditional backyard rectangular lap pool in Minneapolis with natural stone pavers.
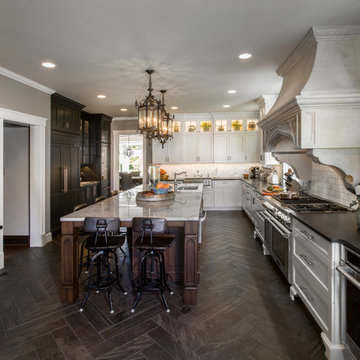
Beautiful expansive kitchen remodel with custom cast stone range hood, porcelain floors, peninsula island, gothic style pendant lights, bar area, and cozy seating room at the far end.
Neals Design Remodel
Robin Victor Goetz
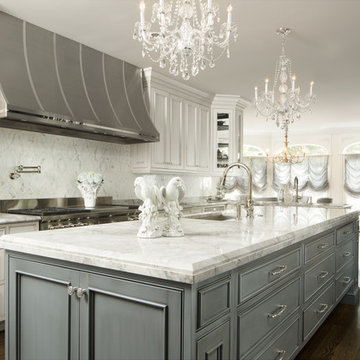
Design ideas for an expansive traditional l-shaped eat-in kitchen in Chicago with an undermount sink, beaded inset cabinets, multi-coloured splashback, stainless steel appliances, dark hardwood floors, with island, grey cabinets, quartzite benchtops, stone tile splashback and brown floor.
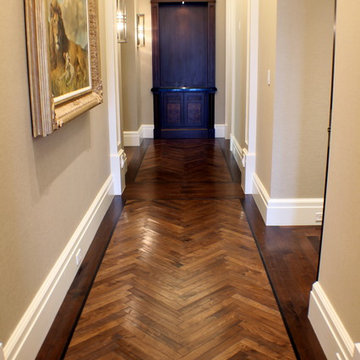
This walnut herringbone pattern 'carpet' defined with a deep ebony inlay and painstakingly oiled and burnished to a rich patina commands the expansive hallway.
Photo: Michael Price
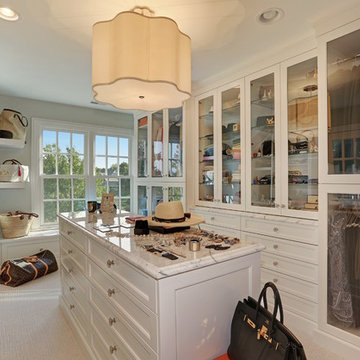
Walk-in closet with glass doors, an island, and lots of storage for clothes and accessories
Expansive traditional women's walk-in wardrobe in Chicago with white cabinets, carpet, glass-front cabinets and beige floor.
Expansive traditional women's walk-in wardrobe in Chicago with white cabinets, carpet, glass-front cabinets and beige floor.
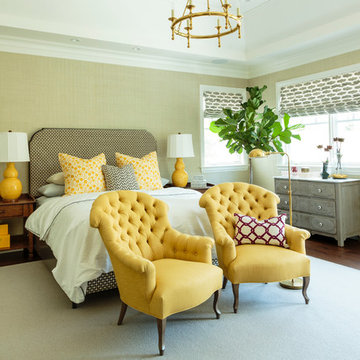
Mark Lohman
Inspiration for an expansive traditional master bedroom in Los Angeles with grey walls and dark hardwood floors.
Inspiration for an expansive traditional master bedroom in Los Angeles with grey walls and dark hardwood floors.
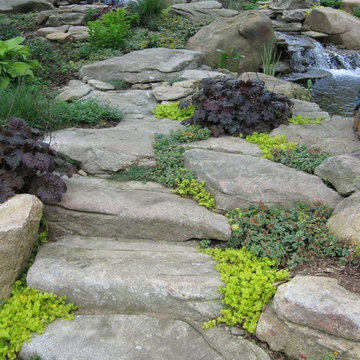
Waterfall and garden ponds in this backyard features a stone bridge and large koi pond. Backyard Waterfall, water garden, garden design by Matthew Giampietro of Waterfalls Fountains & Gardens Inc.
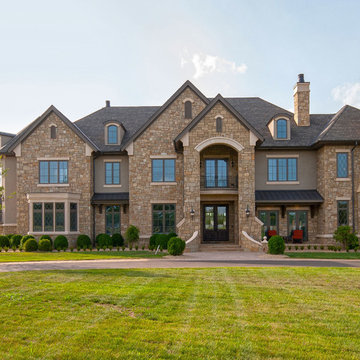
Front exterior highlights diamond pane windows, extensive stone and cast stone accents, and stucco.
Inspiration for an expansive traditional two-storey beige exterior in Other with stone veneer and a hip roof.
Inspiration for an expansive traditional two-storey beige exterior in Other with stone veneer and a hip roof.
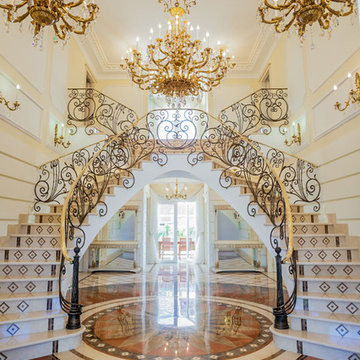
Алексей Гусев
Photo of an expansive traditional curved staircase in Yekaterinburg.
Photo of an expansive traditional curved staircase in Yekaterinburg.
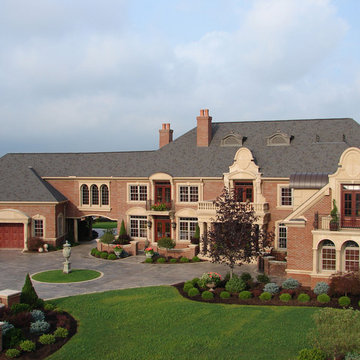
Inspiration for an expansive traditional three-storey brick red house exterior in New York with a hip roof and a shingle roof.
52,836 Expansive Traditional Home Design Photos
5


















