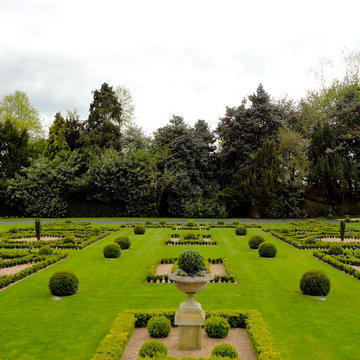52,837 Expansive Traditional Home Design Photos
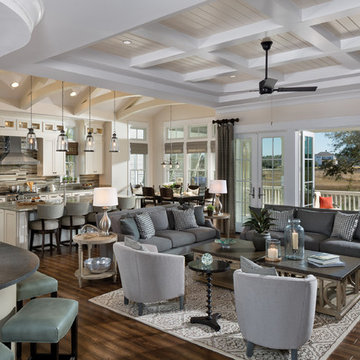
http://arhomes.us/PortRoyale1277
Design ideas for an expansive traditional open concept family room in Tampa with white walls, a wall-mounted tv and dark hardwood floors.
Design ideas for an expansive traditional open concept family room in Tampa with white walls, a wall-mounted tv and dark hardwood floors.
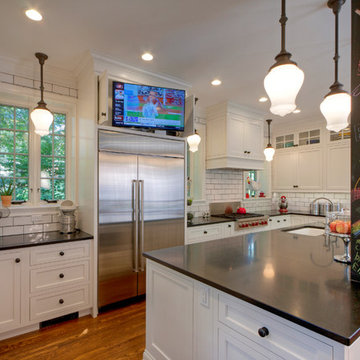
An LCD TV mounted to a swing-arm hides behind cabinet doors above the Sub-Zero refrigerator/freezer. The kitchen island with undermount sink has storage on 2 sides, and a breakfast bar.
By removing walls and creating new entry points, a modern kitchen with an era-appropriate look for a home built in 1914 enlivens a family with natural light and plenty of work and gathering places. The Butler’s pantry and kitchen includes a laundry room, dining area, chalkboard column and a swivel-mount TV above the refrigerator. Photo by Toby Weiss for Mosby Building Arts.
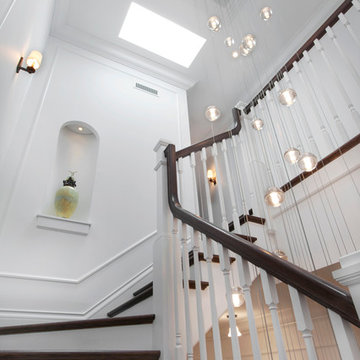
Three-story stair pendant light with display niche recessed in wall. Ample natural light is supplied by the two skylights above flanking the stepped pendant light canopy.
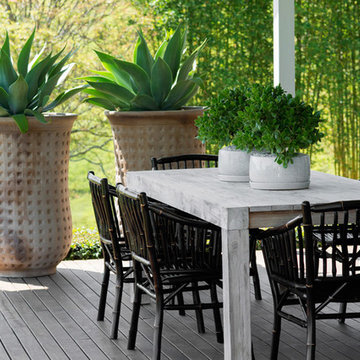
The house on this block is living a second life, a classic 100 yr. old Queenslander that was salvaged and relocated to this spectacular setting in Federal, Byron Bay. The landscaping around the house was simple, with plenty of lawn and low plantings to highlight the renovated building and not impede any views from the house. The swimming pool and surrounds were lowered, again to maintain views from within the house and to work with the lay of the land. The positioning of the pool and the classic layout were to compliment the period and orientation of the house and reinforce the outlook. The stone walling between the house and pool helps create a separation ensuring that when you are poolside you feel that you are part of this great view; part of the landscape as opposed to being an extension to the house.
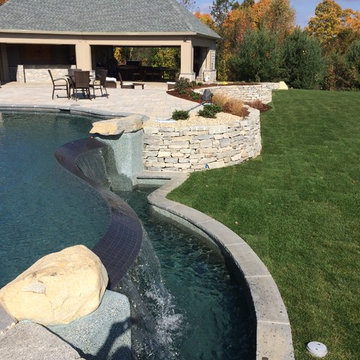
The pool and spa of this expansive project is accented beautifully by the large outdoor cabana boasting an outdoor kitchen and fireplace, natural stone retaining walls, and concrete paver patio.
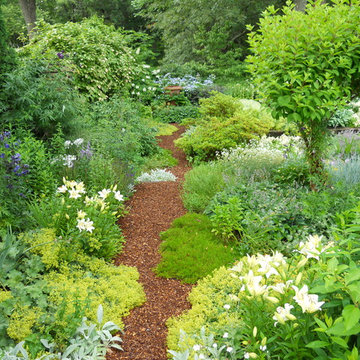
Blue & White Garden with azaleas, tree peonies, assorted perennials and flowering shrubs. Display Garden, Seekonk, MA.
Expansive traditional partial sun formal garden in Providence.
Expansive traditional partial sun formal garden in Providence.
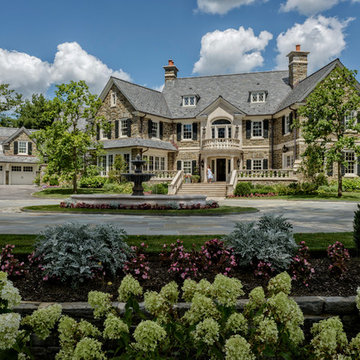
Photo of an expansive traditional two-storey beige house exterior in Philadelphia with stone veneer.
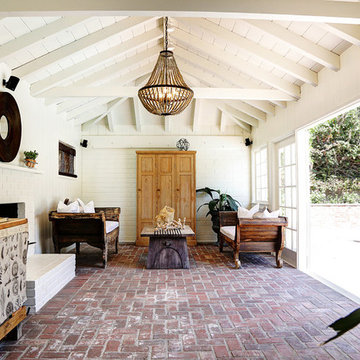
Stephanie Wiley Photography
This is an example of an expansive traditional backyard pool in Los Angeles with a pool house.
This is an example of an expansive traditional backyard pool in Los Angeles with a pool house.
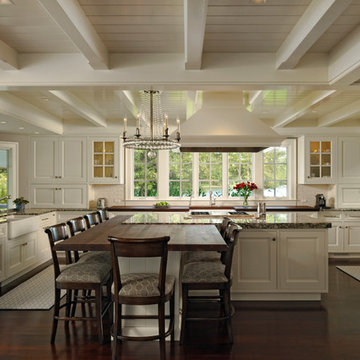
This home on the Eastern Shore of Maryland began as a modest 1927 home with a central hall plan. Renovations included reversing the kitchen and dining room layout , adding a large central island and hood to anchor the center of the kitchen. The island has a walnut counter encircling the working island and accommodates additional seating. The main sink looks out to the north with beautiful water views. The southwest bay window affords a seating area with built-in bookshelves adjoining the breakfast room while the one in the kitchen provides for the secondary sink and clean-up area. By capturing the additional depth in the bay window, a large TV is concealed below the countertop and can emerge with a press of a button or retract out of sight to enjoy views of the water.
A separate butler's pantry and wine bar were designed adjoining the breakfast room. The original fireplace was retained and became the center of the large Breakfast Room. Wood paneling lines the Breakfast Room which helps to integrate the new kitchen and the adjoining spaces into a coherent whole, all accessible from the informal entry.
This was a highly collaborative project with Jennifer Gilmer Kitchen and Bath LTD of Chevy Chase, MD.
Bob Narod, Photographer, LLC
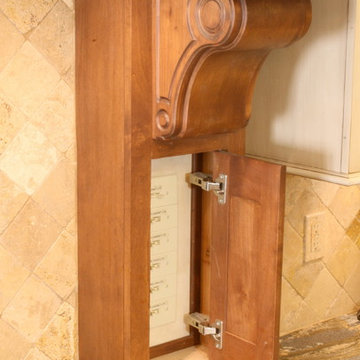
Design ideas for an expansive traditional galley eat-in kitchen in Other with multiple islands, beaded inset cabinets, distressed cabinets, granite benchtops, multi-coloured splashback, stone tile splashback, stainless steel appliances, a farmhouse sink and porcelain floors.
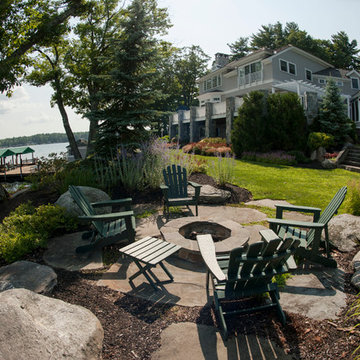
Karen Bobotas
Design ideas for an expansive traditional backyard full sun garden for summer in Boston with a fire feature.
Design ideas for an expansive traditional backyard full sun garden for summer in Boston with a fire feature.
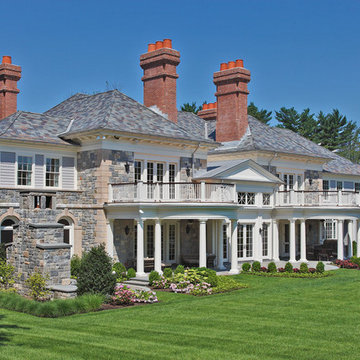
Photo of an expansive traditional two-storey grey exterior in New York with stone veneer.
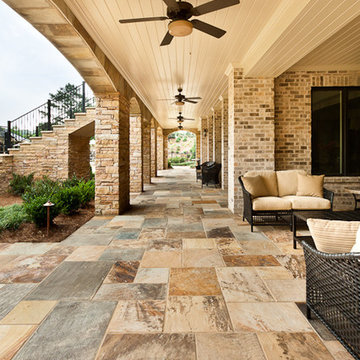
www.venvisio.com
Expansive traditional brown exterior in Atlanta with stone veneer.
Expansive traditional brown exterior in Atlanta with stone veneer.
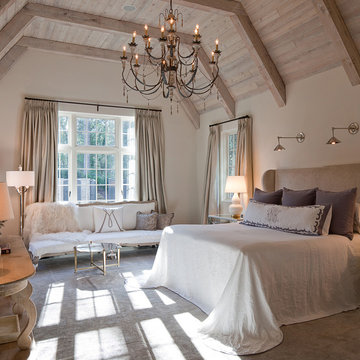
James Lockhart photo
Inspiration for an expansive traditional master bedroom in Atlanta with beige walls, carpet, no fireplace and beige floor.
Inspiration for an expansive traditional master bedroom in Atlanta with beige walls, carpet, no fireplace and beige floor.
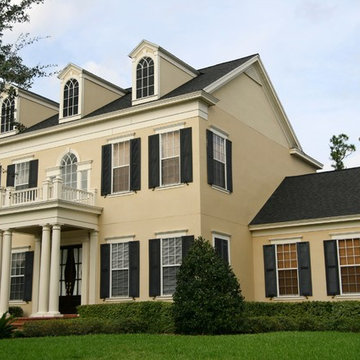
Exterior Painting: This massive two story home takes on a very traditional feel with the yellow exterior paint and black shutters. Ivory exterior paint for the pillars, balcony and window trim compliment the look nicely.
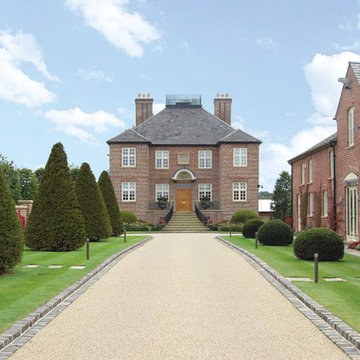
Barnes Walker Ltd
Design ideas for an expansive traditional exterior in Manchester.
Design ideas for an expansive traditional exterior in Manchester.
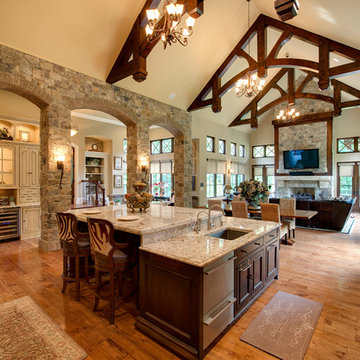
No words can really describe the sheer elegance and size of this kitchen.
Design ideas for an expansive traditional l-shaped separate kitchen in Indianapolis with an undermount sink, recessed-panel cabinets, dark wood cabinets, granite benchtops, stainless steel appliances, light hardwood floors and with island.
Design ideas for an expansive traditional l-shaped separate kitchen in Indianapolis with an undermount sink, recessed-panel cabinets, dark wood cabinets, granite benchtops, stainless steel appliances, light hardwood floors and with island.
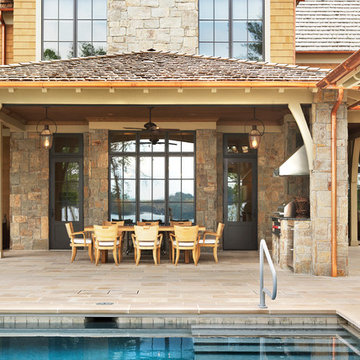
Lake Front Country Estate Outdoor Dining, designed by Tom Markalunas, built by Resort Custom Homes. Photography by Rachael Boling
Inspiration for an expansive traditional backyard rectangular lap pool in Other with natural stone pavers.
Inspiration for an expansive traditional backyard rectangular lap pool in Other with natural stone pavers.
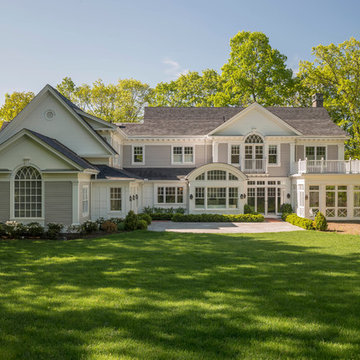
Photography by Richard Mandelkorn
This is an example of an expansive traditional two-storey beige exterior in Boston.
This is an example of an expansive traditional two-storey beige exterior in Boston.
52,837 Expansive Traditional Home Design Photos
6



















