Refine by:
Budget
Sort by:Popular Today
21 - 40 of 9,641 photos
Item 1 of 3
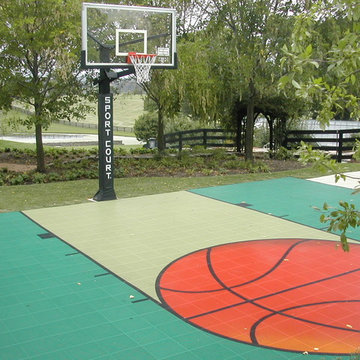
Inspiration for an expansive traditional backyard partial sun outdoor sport court for summer in DC Metro.
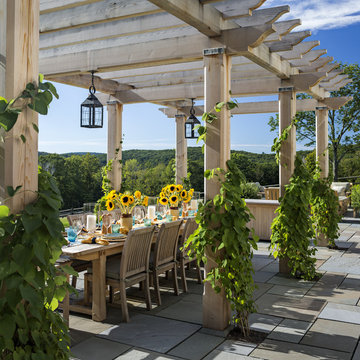
The carved cedar pergola provides a shady spot for outdoor dining.
Robert Benson Photography
Expansive traditional backyard patio in New York with natural stone pavers and a gazebo/cabana.
Expansive traditional backyard patio in New York with natural stone pavers and a gazebo/cabana.
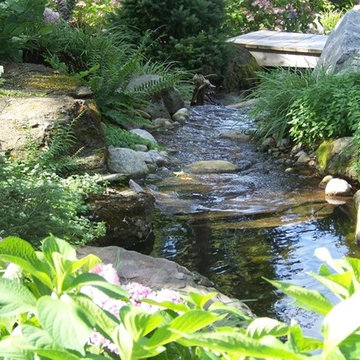
BARBER COTTAGE
Location: Omena, MI
Scope: Design & Installation
Features: Extensive estate landscape, entrance pillars, driveway, mortared and dry lay bluestone walks and patios, dry river beds, raised bocce ball court, volleyball court, natural stone pathways, natural stone retaining, water feature, fire pit, green egg stand, raised patio overlooking North Port & Old Mission.
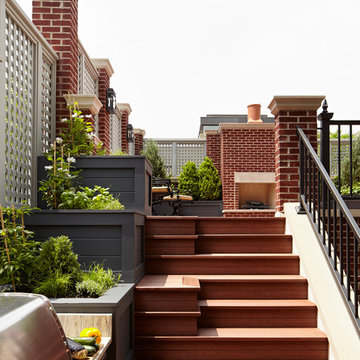
Rising amidst the grand homes of North Howe Street, this stately house has more than 6,600 SF. In total, the home has seven bedrooms, six full bathrooms and three powder rooms. Designed with an extra-wide floor plan (21'-2"), achieved through side-yard relief, and an attached garage achieved through rear-yard relief, it is a truly unique home in a truly stunning environment.
The centerpiece of the home is its dramatic, 11-foot-diameter circular stair that ascends four floors from the lower level to the roof decks where panoramic windows (and views) infuse the staircase and lower levels with natural light. Public areas include classically-proportioned living and dining rooms, designed in an open-plan concept with architectural distinction enabling them to function individually. A gourmet, eat-in kitchen opens to the home's great room and rear gardens and is connected via its own staircase to the lower level family room, mud room and attached 2-1/2 car, heated garage.
The second floor is a dedicated master floor, accessed by the main stair or the home's elevator. Features include a groin-vaulted ceiling; attached sun-room; private balcony; lavishly appointed master bath; tremendous closet space, including a 120 SF walk-in closet, and; an en-suite office. Four family bedrooms and three bathrooms are located on the third floor.
This home was sold early in its construction process.
Nathan Kirkman
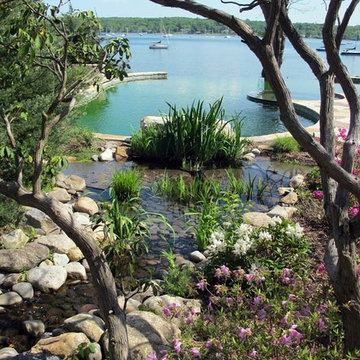
This propery is situated on the south side of Centre Island at the edge of an oak and ash woodlands. orignally, it was three properties having one house and various out buildings. topographically, it more or less continually sloped to the water. Our task was to creat a series of terraces that were to house various functions such as the main house and forecourt, cottage, boat house and utility barns.
The immediate landscape around the main house was largely masonry terraces and flower gardens. The outer landscape was comprised of heavily planted trails and intimate open spaces for the client to preamble through. As the site was largely an oak and ash woods infested with Norway maple and japanese honey suckle we essentially started with tall trees and open ground. Our planting intent was to introduce a variety of understory tree and a heavy shrub and herbaceous layer with an emphisis on planting native material. As a result the feel of the property is one of graciousness with a challenge to explore.
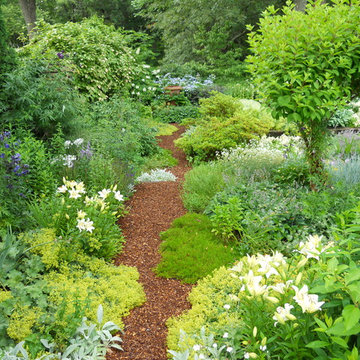
Blue & White Garden with azaleas, tree peonies, assorted perennials and flowering shrubs. Display Garden, Seekonk, MA.
Expansive traditional partial sun formal garden in Providence.
Expansive traditional partial sun formal garden in Providence.
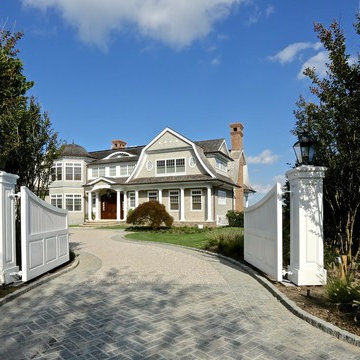
Expansive traditional front yard partial sun driveway in New York with gravel.
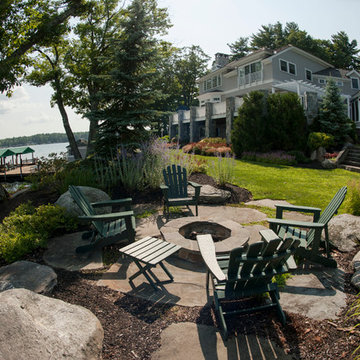
Karen Bobotas
Design ideas for an expansive traditional backyard full sun garden for summer in Boston with a fire feature.
Design ideas for an expansive traditional backyard full sun garden for summer in Boston with a fire feature.
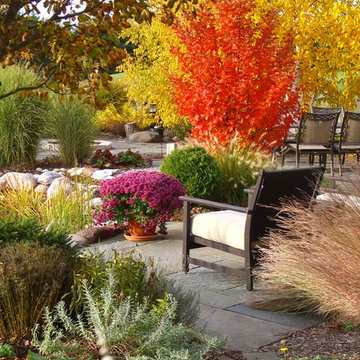
This project was designed and installed by Cottage Gardener, LTD. These photos highlight our effort to create seasonal interest throughout the entire year.
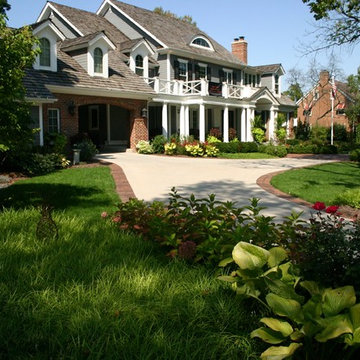
This was a Illinois Landscape Contractors Excellence in Landscape Awards, Gold Award wining project in 2008. This home was also featured on the Glen Ellyn Garden walk.
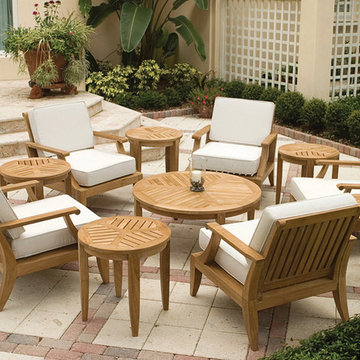
With the deep plush cushions of the lounge chairs and their harmony with the coffee and side tables, this set allows you to create a number of arrangements in any space. Perfect for unwinding after dinner, or chatting with loved ones over cocktails. The Laguna Collection has been designed with generous proportions and attention to detail, allowing all pieces to blend well with both traditional and modern styles.
The Laguna 11 pc Teak Lounge Set features:
-5 Laguna Lounge Chairs, 1 Coffee Table, and 5 Side Tables.
-Cushions made with Quick Dry Foam® core and 100% solution dyed Sunbrella fabrics.
Crafted with SVLK Certified Grade A Teak harvested from sustainable plantations in Indonesia. Every piece is precision manufactured to standard specifications for commercial and residential use. Optional Teak Finishes available.
Sizes:
Chair - 33"H back x 33.94" Deep x 30.32" Wide
End Table - 22"L x 22"W x 11.81"H
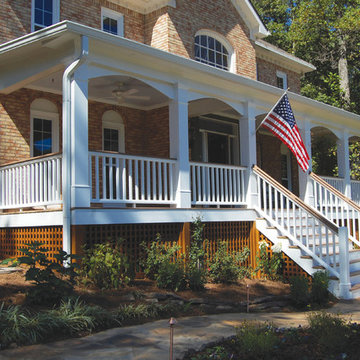
A grand traditional, southern front porch with lattice trim. Designed and built by Georgia Front Porch.
Expansive traditional front yard verandah in Atlanta with decking and a roof extension.
Expansive traditional front yard verandah in Atlanta with decking and a roof extension.
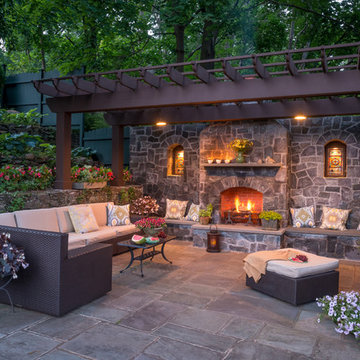
Like most growing families, this client wanted to lure everyone outside. And when the family went outdoors, they were hoping to find flamboyant color, delicious fragrance, freshly grilled food, fun play-spaces, and comfy entertaining areas waiting. Privacy was an imperative. Seems basic enough. But a heap of challenges stood in the way between what they were given upon arrival and the family's ultimate dreamscape.
Primary among the impediments was the fact that the house stands on a busy corner lot. Plus, the breakneck slope was definitely not playground-friendly. Fortunately, Westover Landscape Design rode to the rescue and literally leveled the playing field. Furthermore, flowing from space to space is a thoroughly enjoyable, ever-changing journey given the blossom-filled, year-around-splendiferous gardens that now hug the walkway and stretch out to the property lines. Soft evergreen hedges and billowing flowering shrubs muffle street noise, giving the garden within a sense of embrace. A fully functional (and frequently used) convenient outdoor kitchen/dining area/living room expand the house's floorplan into a relaxing, nature-infused on-site vacationland. Mission accomplished. With the addition of the stunning old-world stone fireplace and pergola, this amazing property is a welcome retreat for year round enjoyment. Mission accomplished.
Rob Cardillo for Westover Landscape Design
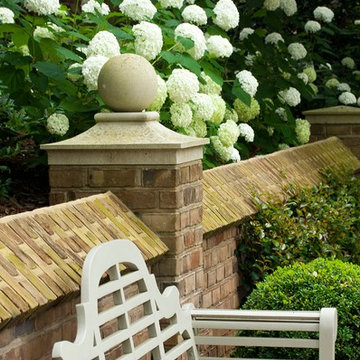
Feel the cool breeze on a warm summer day while sitting on the Lutyens bench under shade trees and surrounded by Annabelle hydrangeas. Manicured boxwoods, mondo grass, and a sturdy granite cobble curb give this motor court organization while the crushed gravel driveway adds another layer of texture to delight the senses.
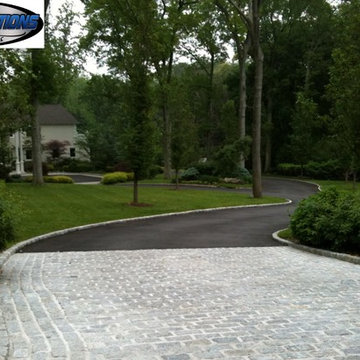
Driveway Construction with Cobblestone Apron and Borders
Old Westbury,Long Island, New York 11568
Stone Creations of Long Island Pavers and Masonry Corp. Deer Park NY 11729
(631) 404-5410
(631) 678-6896
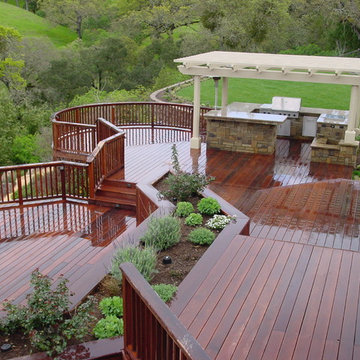
Landscape design by Peter Koenig: Peter Koenig Design
Design ideas for an expansive traditional backyard deck in San Francisco with an outdoor kitchen and a pergola.
Design ideas for an expansive traditional backyard deck in San Francisco with an outdoor kitchen and a pergola.
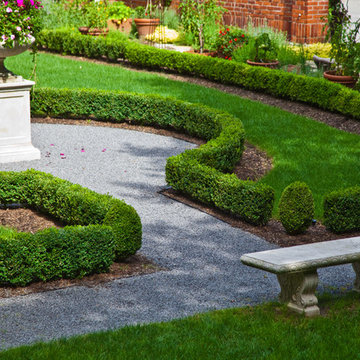
Gravel pathways typical of British garden design .
Expansive traditional courtyard full sun formal garden in New York with a garden path and gravel for spring.
Expansive traditional courtyard full sun formal garden in New York with a garden path and gravel for spring.
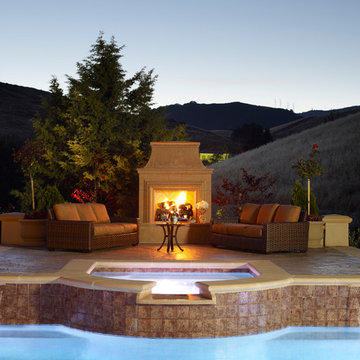
The outdoor fireplace and raised spa, make a beautiful focal point in this exquisite backyard landscape renovation.
Photo of an expansive traditional backyard patio in San Francisco with a fire feature and no cover.
Photo of an expansive traditional backyard patio in San Francisco with a fire feature and no cover.
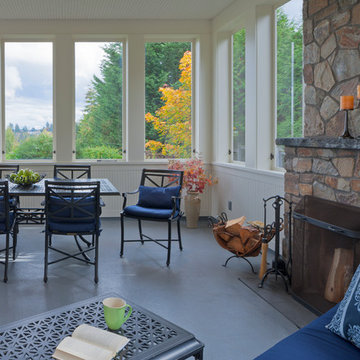
Three Season Porch with Fireplace
Photo by Sozhino Imagery
Expansive traditional backyard screened-in verandah in Seattle with a roof extension.
Expansive traditional backyard screened-in verandah in Seattle with a roof extension.
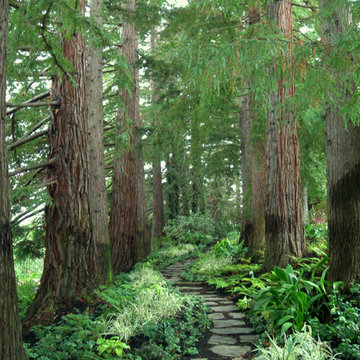
Design ideas for an expansive traditional backyard shaded garden in San Francisco with natural stone pavers.
Expansive Traditional Outdoor Design Ideas
2





