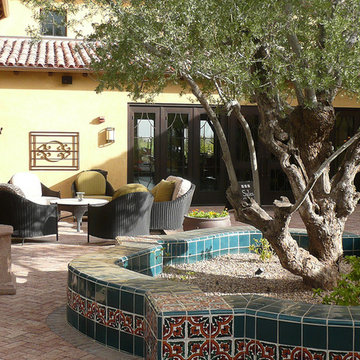Expansive Traditional Patio Design Ideas
Refine by:
Budget
Sort by:Popular Today
21 - 40 of 2,184 photos
Item 1 of 3
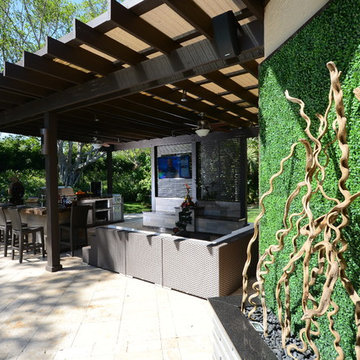
A complete contemporary backyard project was taken to another level of design. This amazing backyard was completed in the beginning of 2013 in Weston, Florida.
The project included an Outdoor Kitchen with equipment by Lynx, and finished with Emperador Light Marble and a Spanish stone on walls. Also, a 32” X 16” wooden pergola attached to the house with a customized wooden wall for the TV on a structured bench with the same finishes matching the Outdoor Kitchen. The project also consist of outdoor furniture by The Patio District, pool deck with gold travertine material, and an ivy wall with LED lights and custom construction with Black Absolute granite finish and grey stone on walls.
For more information regarding this or any other of our outdoor projects please visit our website at www.luxapatio.com where you may also shop online. You can also visit our showroom located in the Doral Design District (3305 NW 79 Ave Miami FL. 33122) or contact us at 305-477-5141.
URL http://www.luxapatio.com
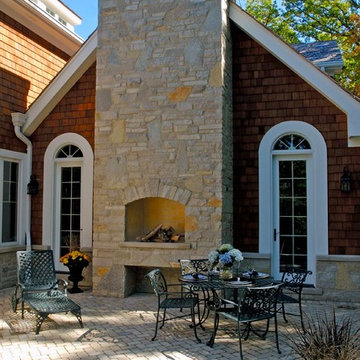
http://www.pickellbuilders.com. Photography by Linda Oyama Bryan. Paver Rear Terrace with Stone Outdoor Fireplace.
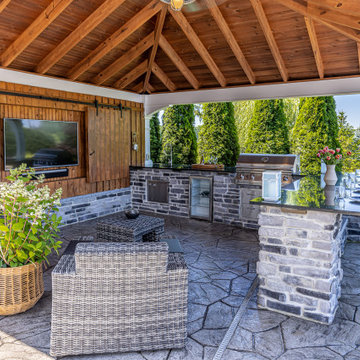
Pavilion project in Bethlehem, PA with full outdoor kitchen, pavilion, stamped concrete patio, outdoor tv and lush landscaping.
This is an example of an expansive traditional backyard patio in Philadelphia with stamped concrete.
This is an example of an expansive traditional backyard patio in Philadelphia with stamped concrete.
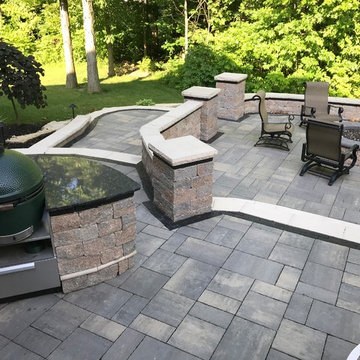
Design ideas for an expansive traditional backyard patio in Other with a fire feature, stamped concrete and no cover.
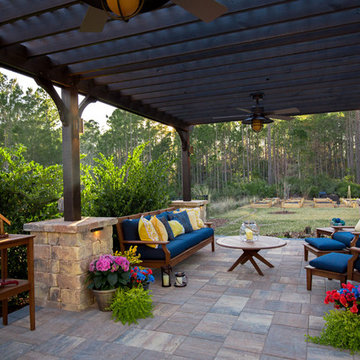
Relax! This backyard is a great place to escape next to the firepit after eating dinner with the family in the outdoor dining area.
This is an example of an expansive traditional backyard patio in Jacksonville with a fire feature, natural stone pavers and a pergola.
This is an example of an expansive traditional backyard patio in Jacksonville with a fire feature, natural stone pavers and a pergola.
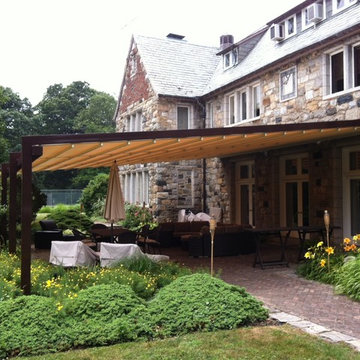
The client requested a large (31 feet wide by 29-1/2 feet projection) three-span retractable waterproof patio cover system to provide rain, heat, sun, glare and UV protection. This would allow them to sit outside and enjoy their garden throughout the year, extending their outdoor entertainment space. For functionality they requested that water drain from the rear of the system into the front beam and down inside the two end posts, exiting at the bottom from a small hole and draining into the flower beds.
The entire system used one continuous piece of fabric and one motor. The uprights and purlins meet together at a smooth L-shaped angle, flush at the top and without an overhang for a nearly perfectly smooth profile. The system frame and guides are made entirely of aluminum which is powder coated using the Qualicoat® powder coating process. The stainless steel components used were Inox (470LI and 316) which have an extremely high corrosion resistance. The cover has a Beaufort wind load rating Scale 9 (up to 54 mph) with the fabric fully extended and in use. A hood with end caps was also used to prevent rain water and snow from collecting in the folds of fabric when not in use. A running profile from end to end in the rear of the unit was used to attach the Somfy RTS motor which is installed inside a motor safety box. The client chose to control the system with an interior wall switch and a remote control. Concrete footers were installed in the grassy area in front of the unit for mounting the four posts. To allow for a flat vertical mounting surface ledger board using pressure-treated wood was mounted the full 31-foot width, as the client’s house was older and made of uneven stone.
The client is very satisfied with the results. The retractable patio cover now makes it possible for the client to use a very large area in the rear of her house throughout the year.

Inspiration for an expansive traditional backyard patio in Baltimore with a pergola and natural stone pavers.
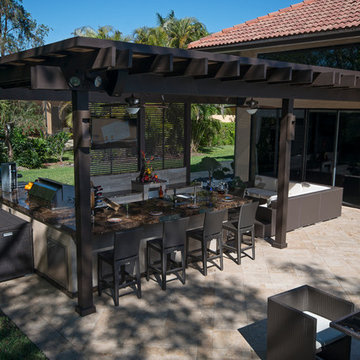
A complete contemporary backyard project was taken to another level of design. This amazing backyard was completed in the beginning of 2013 in Weston, Florida.
The project included an Outdoor Kitchen with equipment by Lynx, and finished with Emperador Light Marble and a Spanish stone on walls. Also, a 32” X 16” wooden pergola attached to the house with a customized wooden wall for the TV on a structured bench with the same finishes matching the Outdoor Kitchen. The project also consist of outdoor furniture by The Patio District, pool deck with gold travertine material, and an ivy wall with LED lights and custom construction with Black Absolute granite finish and grey stone on walls.
For more information regarding this or any other of our outdoor projects please visit our website at www.luxapatio.com where you may also shop online. You can also visit our showroom located in the Doral Design District (3305 NW 79 Ave Miami FL. 33122) or contact us at 305-477-5141.
URL http://www.luxapatio.com
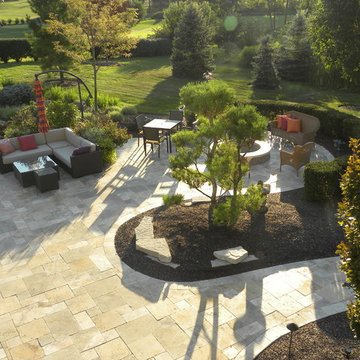
The owner’s desire was to create a cozy outdoor living space with a water feature, fire pit, herb and vegetable garden, and grilling area. The challenges were many; water drainage, access to the desired project area, and weather.
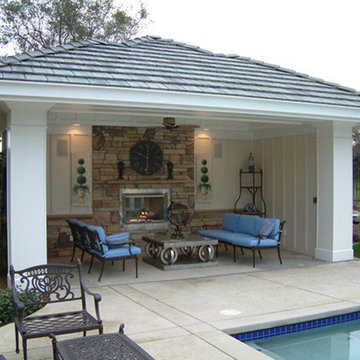
Design ideas for an expansive traditional backyard patio in Sacramento with concrete pavers, a fire feature and a gazebo/cabana.
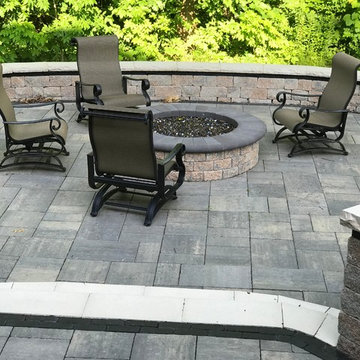
Design ideas for an expansive traditional backyard patio in Other with a fire feature, stamped concrete and no cover.
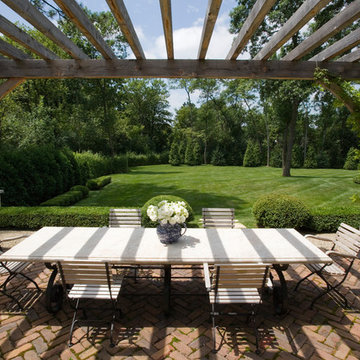
Linda Oyama Bryan
This is an example of an expansive traditional backyard patio in Chicago with decomposed granite and a pergola.
This is an example of an expansive traditional backyard patio in Chicago with decomposed granite and a pergola.
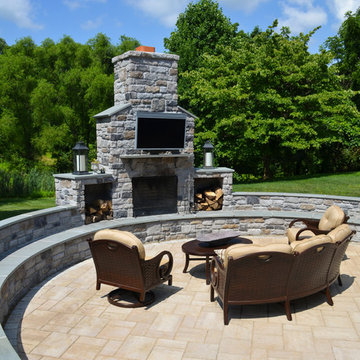
A One of a kind outdoor living space complete with a wood burning fireplace. The space feature two Trex deck area that showcase island mist decking along with vintage lantern accents. The patio also has multiple levels that include a covered area under one of the decks perfect for lounging. The main feature is the custom fireplace that has integrated fireboxes as well as a seating wall.
Photography by: Keystone Custom Decks
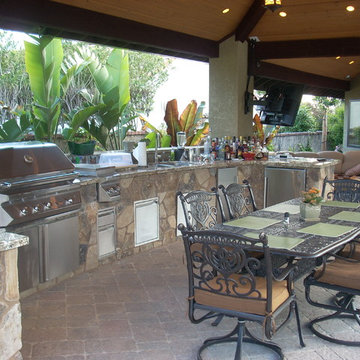
View from across the pool
Inspiration for an expansive traditional backyard patio in Los Angeles with an outdoor kitchen, concrete slab and a roof extension.
Inspiration for an expansive traditional backyard patio in Los Angeles with an outdoor kitchen, concrete slab and a roof extension.
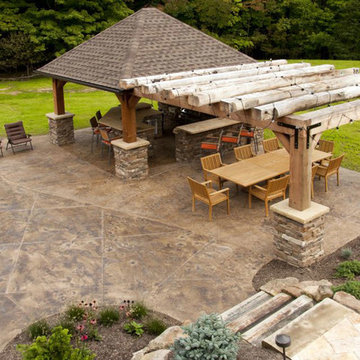
Created with the same level of craftsmanship as the 4-sided beams, 2-sided wooden beams were typically used as hidden support structures in barns and industrial buildings. Hand-hewn on two sides only and featuring natural tree trunk elements on opposing sides, these reclaimed beams offer an authentic glimpse of true rustic living.
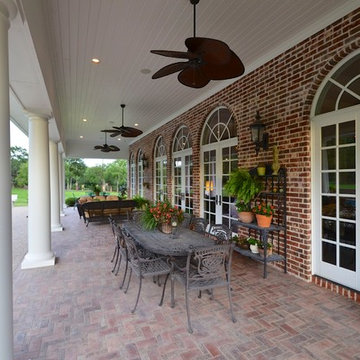
Expansive traditional backyard patio in Austin with brick pavers and a roof extension.
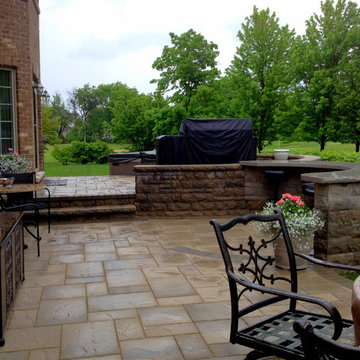
With two different levels uniquely designed, this beautiful multi-level patio creates four different outdoor living spaces that blend together smoothly. The lower level consists of a dining area with space for a table and chairs as well as a section for entertaining at their new custom limestone bar. The second level has a space for grilling and a peaceful area for relaxing in the hot tub. The patio was created with Lafitt Pavers. A Holland Stone soldier’s course and circle inset add an attractive detail, and the Belair walls create a stunning effect while helping to define the different outdoor living spaces.
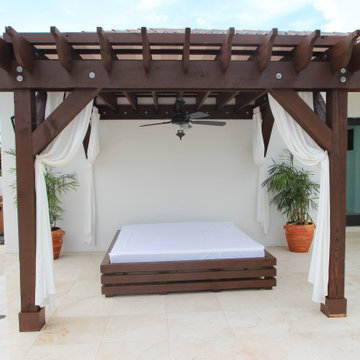
Outdoor Travertine, Fire Table, Pergola, Low Maintenance Landscape, Landscape Lighting, Synthetic Turf, Daybed roof top
Design ideas for an expansive traditional patio in Miami with with fireplace, natural stone pavers and a pergola.
Design ideas for an expansive traditional patio in Miami with with fireplace, natural stone pavers and a pergola.
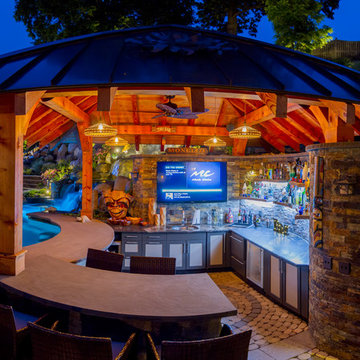
This steeply sloped property was converted into a backyard retreat through the use of natural and man-made stone. The natural gunite swimming pool includes a sundeck and waterfall and is surrounded by a generous paver patio, seat walls and a sunken bar. A Koi pond, bocce court and night-lighting provided add to the interest and enjoyment of this landscape.
This beautiful redesign was also featured in the Interlock Design Magazine. Explained perfectly in ICPI, “Some spa owners might be jealous of the newly revamped backyard of Wayne, NJ family: 5,000 square feet of outdoor living space, complete with an elevated patio area, pool and hot tub lined with natural rock, a waterfall bubbling gently down from a walkway above, and a cozy fire pit tucked off to the side. The era of kiddie pools, Coleman grills and fold-up lawn chairs may be officially over.”
Expansive Traditional Patio Design Ideas
2
