Expansive Transitional Dining Room Design Ideas
Refine by:
Budget
Sort by:Popular Today
21 - 40 of 1,084 photos
Item 1 of 3
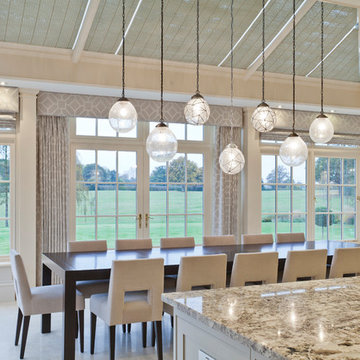
The nine-pane window design together with the three-pane clerestory panels above creates height with this impressive structure. Ventilation is provided through top hung opening windows and electrically operated roof vents.
This open plan space is perfect for family living and double doors open fully onto the garden terrace which can be used for entertaining.
Vale Paint Colour - Alabaster
Size- 8.1M X 5.7M
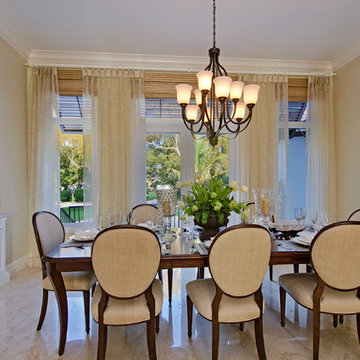
Formal transitional Dining Room design
This is an example of an expansive transitional separate dining room in Miami with beige walls, marble floors and no fireplace.
This is an example of an expansive transitional separate dining room in Miami with beige walls, marble floors and no fireplace.

Inviting dining room for the most sophisticated guests to enjoy after enjoying a cocktail at this incredible bar.
Inspiration for an expansive transitional open plan dining in Miami with beige walls, porcelain floors, white floor, coffered and wallpaper.
Inspiration for an expansive transitional open plan dining in Miami with beige walls, porcelain floors, white floor, coffered and wallpaper.
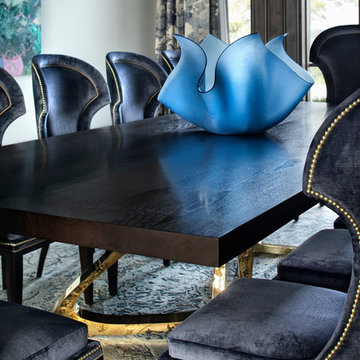
Design ideas for an expansive transitional open plan dining in Austin.
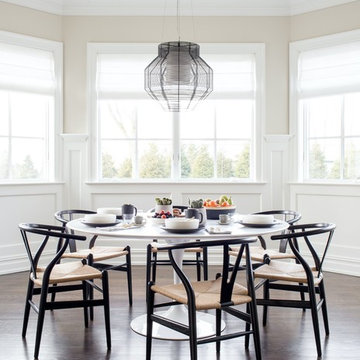
Architecture, Interior Design, Custom Furniture Design, & Art Curation by Chango & Co.
Photography by Raquel Langworthy
See the feature in Domino Magazine
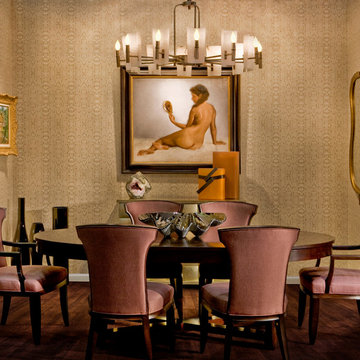
Photo Credit: Mary Nichols
Expansive transitional open plan dining in Los Angeles with dark hardwood floors and beige walls.
Expansive transitional open plan dining in Los Angeles with dark hardwood floors and beige walls.
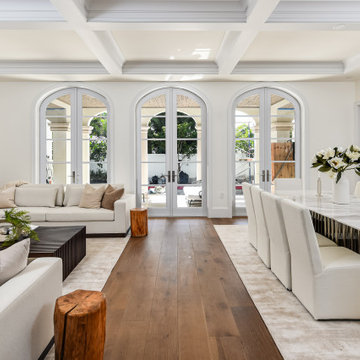
The great room combines the living and dining rooms, with natural lighting, European Oak flooring, fireplace, custom built-ins, and generous dining room seating for 10.
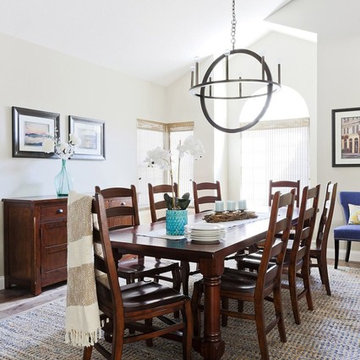
Their family expanded, and so did their home! After nearly 30 years residing in the same home they raised their children, this wonderful couple made the decision to tear down the walls and create one great open kitchen family room and dining space, partially expanding 10 feet out into their backyard. The result: a beautiful open concept space geared towards family gatherings and entertaining.
Wall color: Benjamin Moore Revere Pewter
Photography by Amy Bartlam
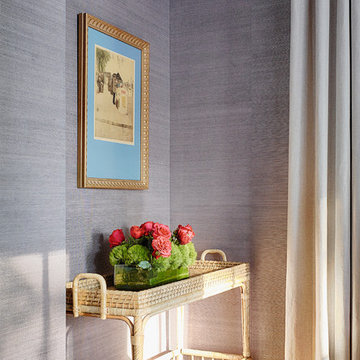
Photo of an expansive transitional open plan dining in Chicago with purple walls, medium hardwood floors, no fireplace and brown floor.
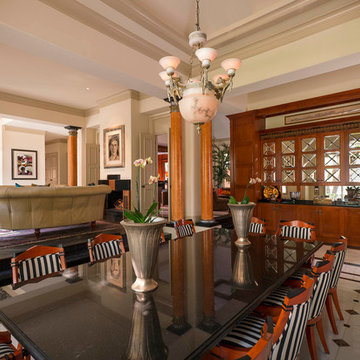
Dan Piassick
This is an example of an expansive transitional open plan dining in Dallas with beige walls, marble floors and no fireplace.
This is an example of an expansive transitional open plan dining in Dallas with beige walls, marble floors and no fireplace.
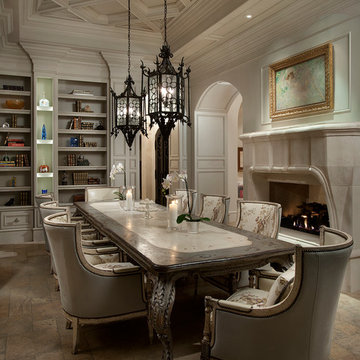
World Renowned Architecture Firm Fratantoni Design created this beautiful home! They design home plans for families all over the world in any size and style. They also have in-house Interior Designer Firm Fratantoni Interior Designers and world class Luxury Home Building Firm Fratantoni Luxury Estates! Hire one or all three companies to design and build and or remodel your home!
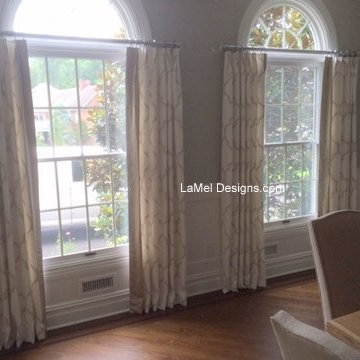
Palladium windows are wonderful for adding architectural interest and letting more light into a room. Remember to position your window treatment below the window arch so as not to negate any of these wonderful features.
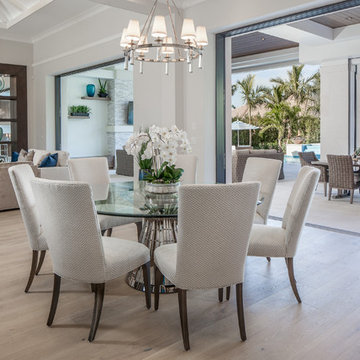
Great room and dining with walls of glass that open to the outside. Photo credit: Rick Bethem
Expansive transitional kitchen/dining combo in Miami with grey walls, light hardwood floors, a standard fireplace and a stone fireplace surround.
Expansive transitional kitchen/dining combo in Miami with grey walls, light hardwood floors, a standard fireplace and a stone fireplace surround.
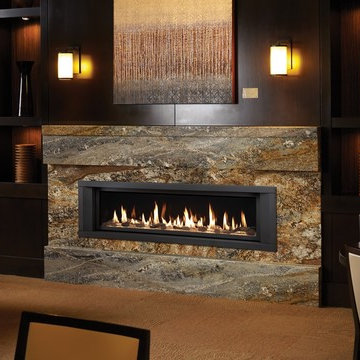
The 6015™ HO Linear Gas Fireplace presents you with superior heat performance, high quality construction and a stunning presentation of fire. The 6015™ is the largest unit in this three-part Linear Gas Fireplace Series, and is the perfect accompaniment to grand living spaces and custom homes. Like it's smaller counterparts, the 4415™ and 3615™, the 6015™ features a sleek 15 inch height and a long row of tall, dynamic flames over a bed of reflective crushed glass that is illuminated by bottom-lit Accent Lights. The 6015™ gas fireplace comes with the luxury of adding three different crushed glass options, the Driftwood and Stone Fyre-Art Kit, and multiple fireback selections to completely transition the look of this fireplace.
The 6015™ gas fireplace not only serves as a beautiful focal point in any home; it boasts an impressively high heat output of 56,000 BTUs and has the ability to heat up to 2,800 square feet, utilizing two concealed 90 CFM fans. It features high quality, ceramic glass that comes standard with the 2015 ANSI approved low visibility safety barrier, increasing the overall safety of this unit for you and your family. The GreenSmart® 2 Wall Mounted Thermostat Remote is also featured with the 6015™, which allows you to easily adjust every component of this fireplace. It even includes optional Power Heat Vent Kits, allowing you to heat additional rooms in your home. The 6015™ is built with superior Fireplace Xtrordinair craftsmanship using the highest quality materials and heavy-duty construction. Experience the difference in quality and performance with the 6015™ HO Linear Gas Fireplace by Fireplace Xtrordinair.
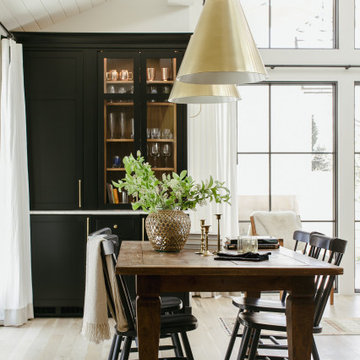
This is a beautiful ranch home remodel in Greenwood Village for a family of 5. Look for kitchen photos coming later this summer!
Photo of an expansive transitional kitchen/dining combo in Denver with white walls, light hardwood floors and vaulted.
Photo of an expansive transitional kitchen/dining combo in Denver with white walls, light hardwood floors and vaulted.
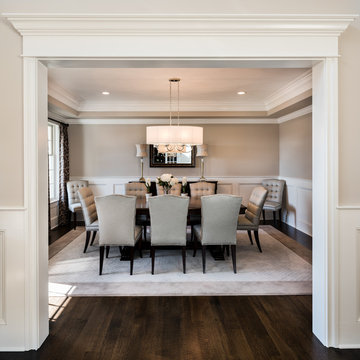
Angle Eye Photography
Design ideas for an expansive transitional separate dining room in Philadelphia with beige walls and dark hardwood floors.
Design ideas for an expansive transitional separate dining room in Philadelphia with beige walls and dark hardwood floors.
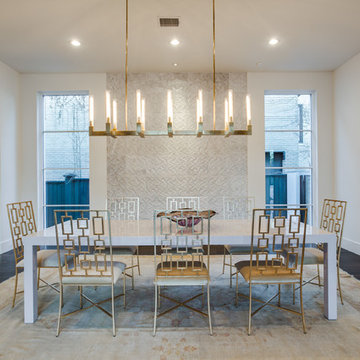
Situated on one of the most prestigious streets in the distinguished neighborhood of Highland Park, 3517 Beverly is a transitional residence built by Robert Elliott Custom Homes. Designed by notable architect David Stocker of Stocker Hoesterey Montenegro, the 3-story, 5-bedroom and 6-bathroom residence is characterized by ample living space and signature high-end finishes. An expansive driveway on the oversized lot leads to an entrance with a courtyard fountain and glass pane front doors. The first floor features two living areas — each with its own fireplace and exposed wood beams — with one adjacent to a bar area. The kitchen is a convenient and elegant entertaining space with large marble countertops, a waterfall island and dual sinks. Beautifully tiled bathrooms are found throughout the home and have soaking tubs and walk-in showers. On the second floor, light filters through oversized windows into the bedrooms and bathrooms, and on the third floor, there is additional space for a sizable game room. There is an extensive outdoor living area, accessed via sliding glass doors from the living room, that opens to a patio with cedar ceilings and a fireplace.
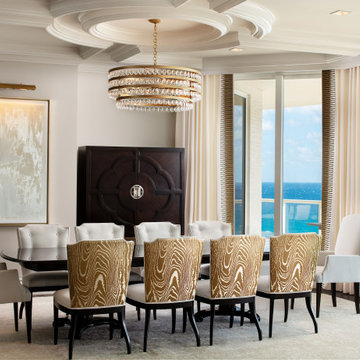
The dining area in this luxury high-rise seats ten. The color on the patterned backs of the dining chairs echo the brass and gold accents used throughout the space.
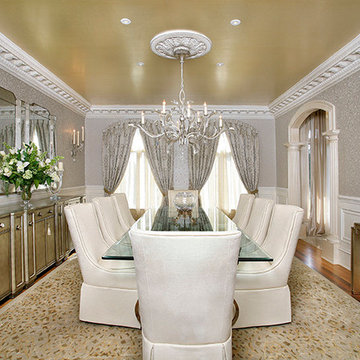
Bruce Nelson Photography
This is an example of an expansive transitional separate dining room in DC Metro with metallic walls and medium hardwood floors.
This is an example of an expansive transitional separate dining room in DC Metro with metallic walls and medium hardwood floors.
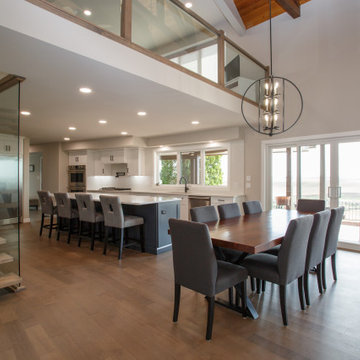
This renovation is a stunning use of space! Windows, walls, and doorways were removed to completely open up the space, and have a huge kitchen, with massive island. The unique angle of the back wall made for an interesting design challenge, but keeping the colours, and design simple made it look planned. Venting made a bulkhead necessary, but working with the builder allowed us to turn an unsightly eyesore into a feature.
Expansive Transitional Dining Room Design Ideas
2