Expansive Transitional Dining Room Design Ideas
Refine by:
Budget
Sort by:Popular Today
41 - 60 of 1,084 photos
Item 1 of 3
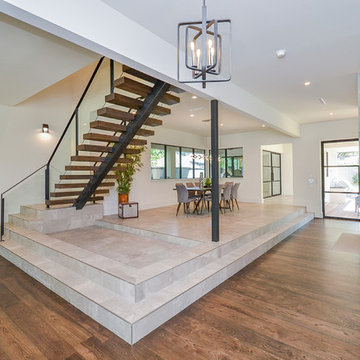
Expansive transitional open plan dining in Houston with porcelain floors, a two-sided fireplace and grey floor.
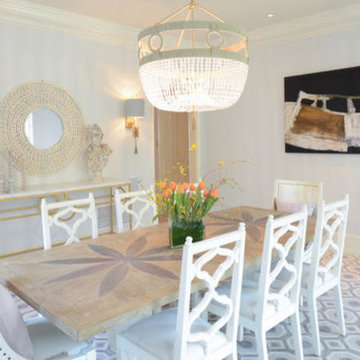
Dining Room decor with the Ro Sham Beaux Tulip dining table. The Fiona Chandelier hanging and ananas wall sconces flanking the mirror.
Design ideas for an expansive transitional kitchen/dining combo in Charleston with grey walls, painted wood floors, no fireplace and blue floor.
Design ideas for an expansive transitional kitchen/dining combo in Charleston with grey walls, painted wood floors, no fireplace and blue floor.
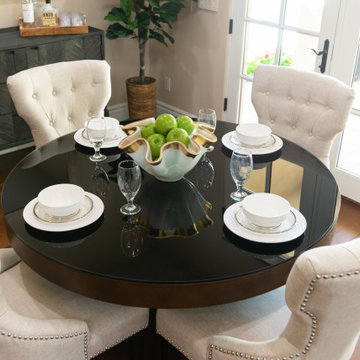
kitchenette dining space
This is an example of an expansive transitional dining room in Phoenix.
This is an example of an expansive transitional dining room in Phoenix.
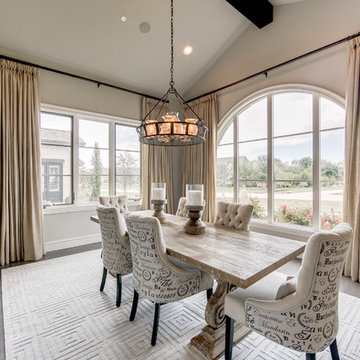
This is an example of an expansive transitional separate dining room in Dallas with white walls, dark hardwood floors, no fireplace and brown floor.
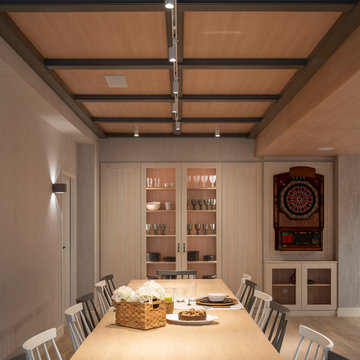
Proyecto de diseño interior: Sube Interiorismo, Bilbao www.subeinteriorismo.com Fotografía Erlantz Biderbost
Expansive transitional kitchen/dining combo in Bilbao with grey walls, porcelain floors, no fireplace and brown floor.
Expansive transitional kitchen/dining combo in Bilbao with grey walls, porcelain floors, no fireplace and brown floor.

This is an example of an expansive transitional separate dining room in Atlanta with grey walls, bamboo floors, vaulted and decorative wall panelling.
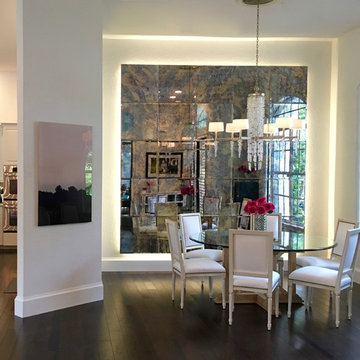
One of our favorite antique mirror patterns is our colorful Hydrangea. The hydrangea was specially made for for this client with more pink, purple, and blue patinas to highlight the colors in her dsign. The depth of the colors organically ground the white walls with the dark, rich wood floors, picking up on the colorful accentts.
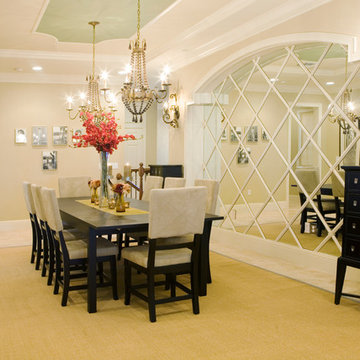
Photo of an expansive transitional separate dining room in Orlando with beige walls, travertine floors and no fireplace.
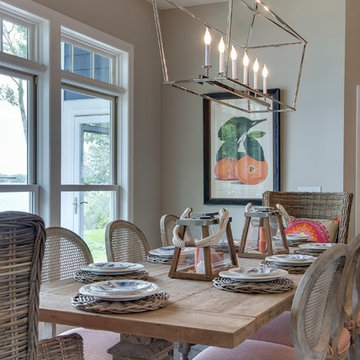
Spacecrafting
Expansive transitional kitchen/dining combo in Minneapolis with dark hardwood floors, beige walls and no fireplace.
Expansive transitional kitchen/dining combo in Minneapolis with dark hardwood floors, beige walls and no fireplace.
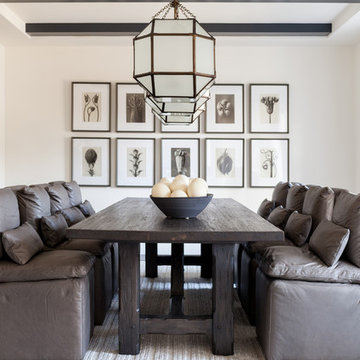
Interior Design, Custom Furniture Design, & Art Curation by Chango & Co.
Photography by Raquel Langworthy
See the project in Architectural Digest
Inspiration for an expansive transitional separate dining room in New York with white walls, dark hardwood floors and no fireplace.
Inspiration for an expansive transitional separate dining room in New York with white walls, dark hardwood floors and no fireplace.
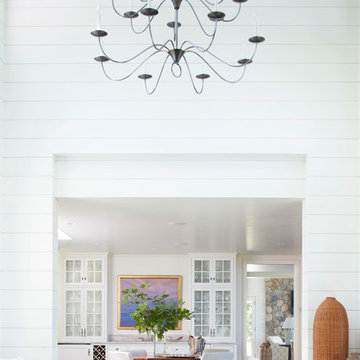
Photo of an expansive transitional separate dining room in Portland Maine with white walls.
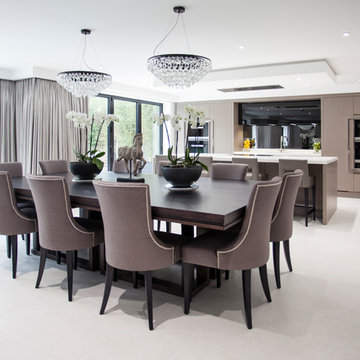
Oak veneered Cabinets finished in Charleston Grey.
Bespoke polished steel surrounds the ovens and forms concealed handles to the tall units.
Finished with Caesarstone Work-surfaces in Snow
Photography by Andy Ward @ Brill Creative
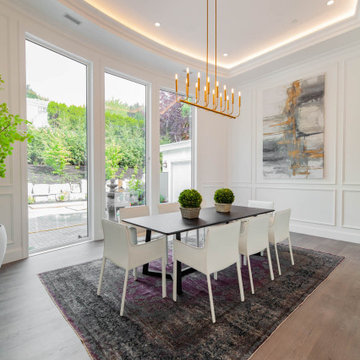
Inspiration for an expansive transitional open plan dining in Vancouver with white walls, medium hardwood floors, no fireplace, grey floor and coffered.
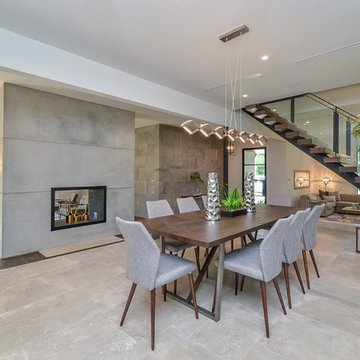
Expansive transitional open plan dining in Houston with white walls, porcelain floors, a two-sided fireplace, a tile fireplace surround and grey floor.
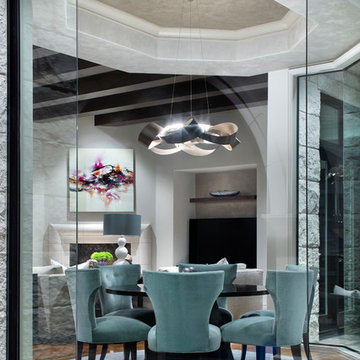
Expansive transitional kitchen/dining combo in Austin with white walls, medium hardwood floors, a standard fireplace and brown floor.
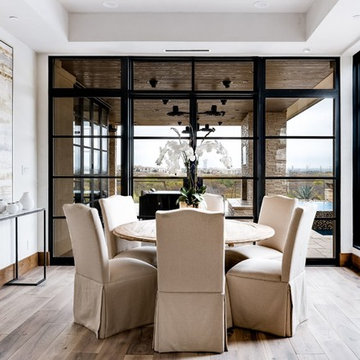
Costa Christ
This is an example of an expansive transitional dining room in Dallas.
This is an example of an expansive transitional dining room in Dallas.
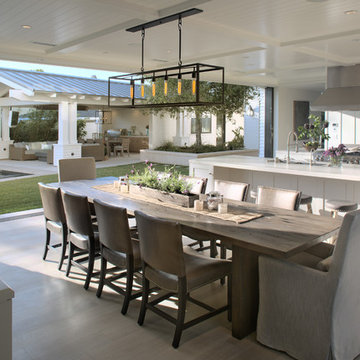
Coronado, CA
The Alameda Residence is situated on a relatively large, yet unusually shaped lot for the beachside community of Coronado, California. The orientation of the “L” shaped main home and linear shaped guest house and covered patio create a large, open courtyard central to the plan. The majority of the spaces in the home are designed to engage the courtyard, lending a sense of openness and light to the home. The aesthetics take inspiration from the simple, clean lines of a traditional “A-frame” barn, intermixed with sleek, minimal detailing that gives the home a contemporary flair. The interior and exterior materials and colors reflect the bright, vibrant hues and textures of the seaside locale.
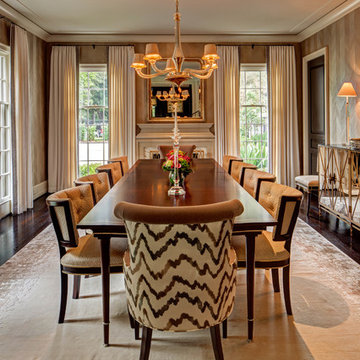
River Oaks, 2014 - Remodel and Additions
This is an example of an expansive transitional separate dining room in Houston with grey walls, dark hardwood floors and a standard fireplace.
This is an example of an expansive transitional separate dining room in Houston with grey walls, dark hardwood floors and a standard fireplace.
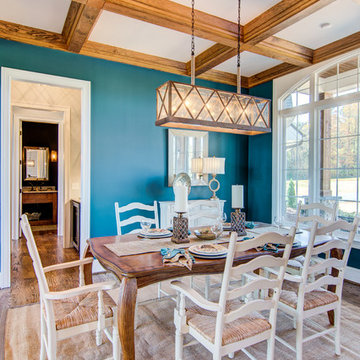
Frogman Interactive
This is an example of an expansive transitional dining room in Other with blue walls and medium hardwood floors.
This is an example of an expansive transitional dining room in Other with blue walls and medium hardwood floors.
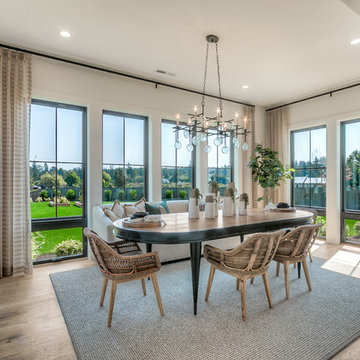
Inspiration for an expansive transitional dining room in Seattle with light hardwood floors, white walls and no fireplace.
Expansive Transitional Dining Room Design Ideas
3