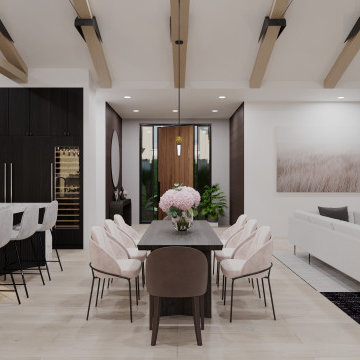Expansive Transitional Dining Room Design Ideas
Refine by:
Budget
Sort by:Popular Today
101 - 120 of 1,084 photos
Item 1 of 3
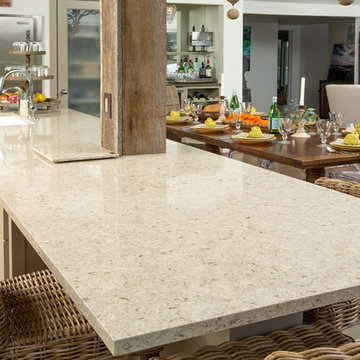
JE Evans Photography
Photo of an expansive transitional open plan dining in Columbus with light hardwood floors.
Photo of an expansive transitional open plan dining in Columbus with light hardwood floors.
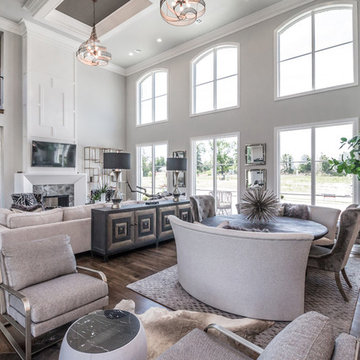
• SEE THROUGH FIREPLACE WITH CUSTOM TRIMMED MANTLE AND MARBLE SURROUND
• TWO STORY CEILING WITH CUSTOM DESIGNED WINDOW WALLS
• CUSTOM TRIMMED ACCENT COLUMNS
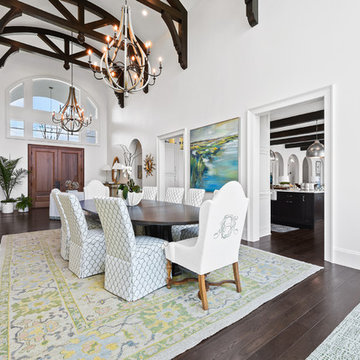
Entry way, Dining Room, Wine Room
Architecture: @cronkduch
Design: @ShereeDawnBoyd
Design ideas for an expansive transitional dining room in Jacksonville with white walls, dark hardwood floors and brown floor.
Design ideas for an expansive transitional dining room in Jacksonville with white walls, dark hardwood floors and brown floor.
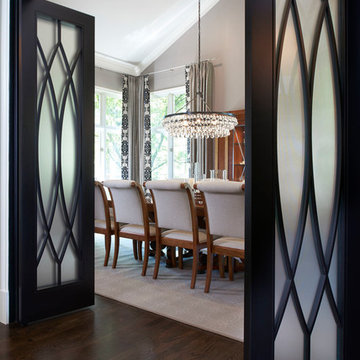
Carlson Productions, LLC
Inspiration for an expansive transitional kitchen/dining combo in Detroit with grey walls, dark hardwood floors and brown floor.
Inspiration for an expansive transitional kitchen/dining combo in Detroit with grey walls, dark hardwood floors and brown floor.
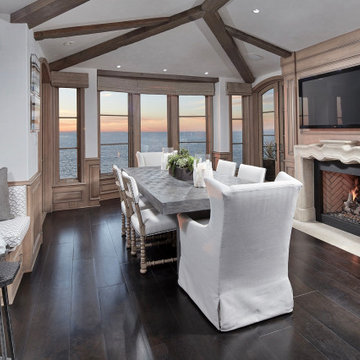
Beautiful custom Spanish Mediterranean home located in the special Three Arch community of Laguna Beach, California gets a complete remodel to bring in a more casual coastal style.
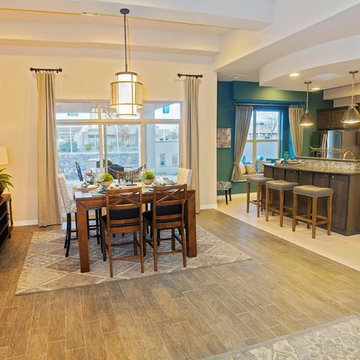
Wide Open Spaces!! The Valejo Great Room flows seamlessly into the dining and kitchen. Perfect for entertaining and everyday use, this space provides plenty of elbow room for cooking and dining!
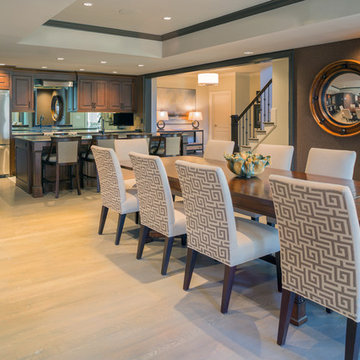
In the terrace level, Pineapple House designers maximize light by removing the staircase wall, kitchen wall and theater wall. They add a bar/island in the kitchen once the wall is gone, and make a backsplash with a 2 way mirror. The homeowners entertain often, so the designers established comfortable indoor/outdoor seated dining areas that would accommodate forty eight guests.
A Bonisolli Photography
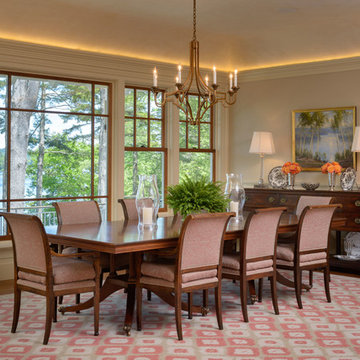
Architecture: Peter White
Photographer: John Hession
Expansive transitional dining room in Manchester with carpet.
Expansive transitional dining room in Manchester with carpet.
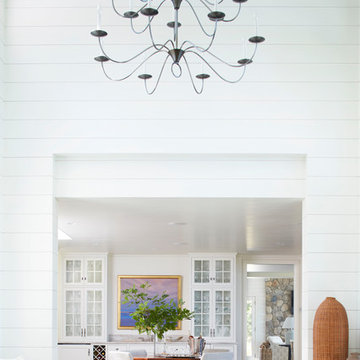
Expansive transitional separate dining room in Portland Maine with white walls and grey floor.
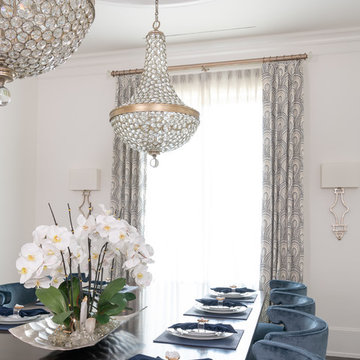
Photo Credit: Michael Hunter
LWD worked with Ambella Homes to create a custom dining table and chairs for the showcase home. The homeowner’s entertain large groups on a regular basis and needed seating for up to 16 guests at a time. The beautiful window treatment is custom. The art is meant to create drama and reflect the rich cultural heritage of the homeowners. We elected to use two chandeliers to create additional drama in the dining room along with sconces to flank the focal wall. www.letriciawilbanksdesign.com
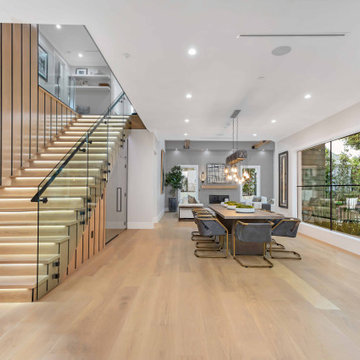
Newly constructed Smart home with attached 3 car garage in Encino! A proud oak tree beckons you to this blend of beauty & function offering recessed lighting, LED accents, large windows, wide plank wood floors & built-ins throughout. Enter the open floorplan including a light filled dining room, airy living room offering decorative ceiling beams, fireplace & access to the front patio, powder room, office space & vibrant family room with a view of the backyard. A gourmets delight is this kitchen showcasing built-in stainless-steel appliances, double kitchen island & dining nook. There’s even an ensuite guest bedroom & butler’s pantry. Hosting fun filled movie nights is turned up a notch with the home theater featuring LED lights along the ceiling, creating an immersive cinematic experience. Upstairs, find a large laundry room, 4 ensuite bedrooms with walk-in closets & a lounge space. The master bedroom has His & Hers walk-in closets, dual shower, soaking tub & dual vanity. Outside is an entertainer’s dream from the barbecue kitchen to the refreshing pool & playing court, plus added patio space, a cabana with bathroom & separate exercise/massage room. With lovely landscaping & fully fenced yard, this home has everything a homeowner could dream of!
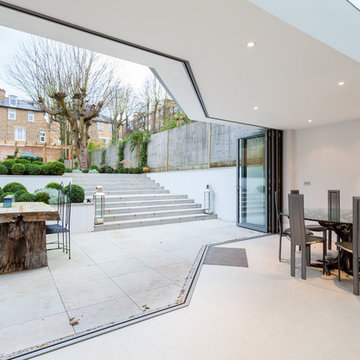
Chris Snook
This is an example of an expansive transitional kitchen/dining combo in London with white walls and no fireplace.
This is an example of an expansive transitional kitchen/dining combo in London with white walls and no fireplace.
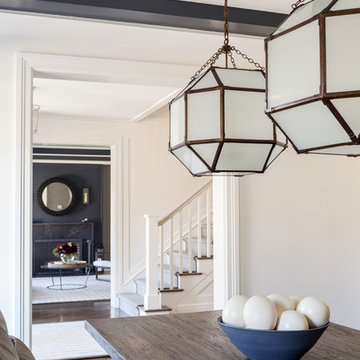
Interior Design, Custom Furniture Design, & Art Curation by Chango & Co.
Photography by Raquel Langworthy
See the project in Architectural Digest
Inspiration for an expansive transitional separate dining room in New York with white walls, dark hardwood floors and no fireplace.
Inspiration for an expansive transitional separate dining room in New York with white walls, dark hardwood floors and no fireplace.
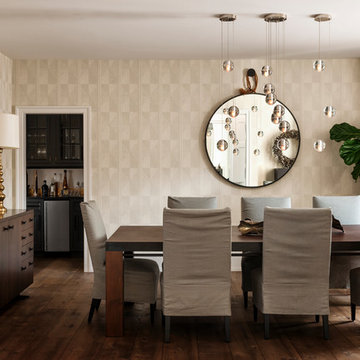
Jason Varney
This is an example of an expansive transitional kitchen/dining combo in Philadelphia with beige walls, medium hardwood floors and no fireplace.
This is an example of an expansive transitional kitchen/dining combo in Philadelphia with beige walls, medium hardwood floors and no fireplace.
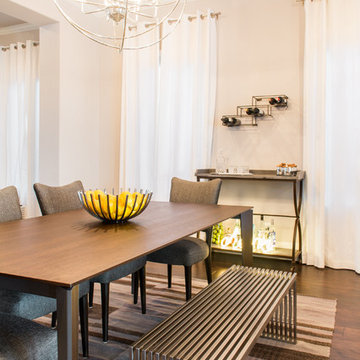
A transitional townhouse for a family with a touch of modern design and blue accents. When I start a project, I always ask a client to describe three words that they want to describe their home. In this instance, the owner asked for a modern, clean, and functional aesthetic that would be family-friendly, while also allowing him to entertain. We worked around the owner's artwork by Ryan Fugate in order to choose a neutral but also sophisticated palette of blues, greys, and green for the entire home. Metallic accents create a more modern feel that plays off of the hardware already in the home. The result is a comfortable and bright home where everyone can relax at the end of a long day.
Photography by Reagen Taylor Photography
Collaboration with lead designer Travis Michael Interiors
---
Project designed by the Atomic Ranch featured modern designers at Breathe Design Studio. From their Austin design studio, they serve an eclectic and accomplished nationwide clientele including in Palm Springs, LA, and the San Francisco Bay Area.
For more about Breathe Design Studio, see here: https://www.breathedesignstudio.com/
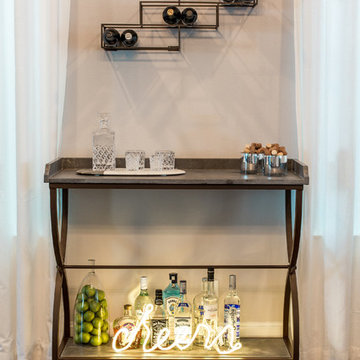
A transitional townhouse for a family with a touch of modern design and blue accents. When I start a project, I always ask a client to describe three words that they want to describe their home. In this instance, the owner asked for a modern, clean, and functional aesthetic that would be family-friendly, while also allowing him to entertain. We worked around the owner's artwork by Ryan Fugate in order to choose a neutral but also sophisticated palette of blues, greys, and green for the entire home. Metallic accents create a more modern feel that plays off of the hardware already in the home. The result is a comfortable and bright home where everyone can relax at the end of a long day.
Photography by Reagen Taylor Photography
Collaboration with lead designer Travis Michael Interiors
---
Project designed by the Atomic Ranch featured modern designers at Breathe Design Studio. From their Austin design studio, they serve an eclectic and accomplished nationwide clientele including in Palm Springs, LA, and the San Francisco Bay Area.
For more about Breathe Design Studio, see here: https://www.breathedesignstudio.com/
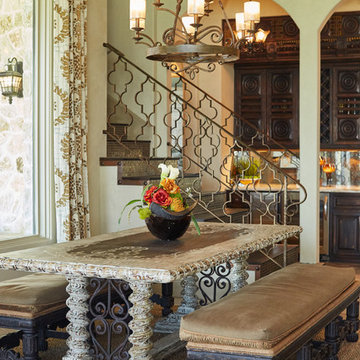
The ornate, distressed dining table centers the space with custom upholstered benches on either side. The stunning antique copper chandelier proudly floats above the dining table lit from within several frosted glass shades.
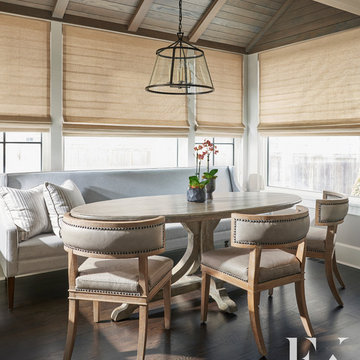
Inspiration for an expansive transitional kitchen/dining combo in Chicago with beige walls.
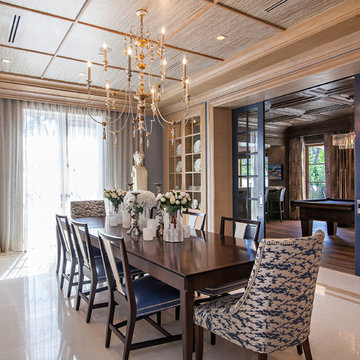
Dean Matthews
Expansive transitional dining room in Miami with blue walls and porcelain floors.
Expansive transitional dining room in Miami with blue walls and porcelain floors.
Expansive Transitional Dining Room Design Ideas
6
