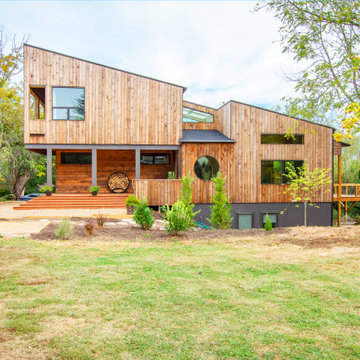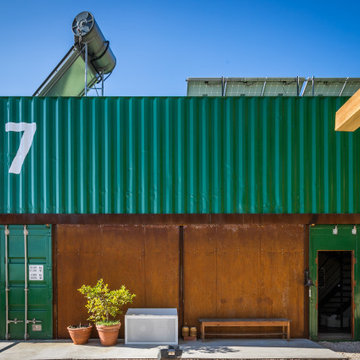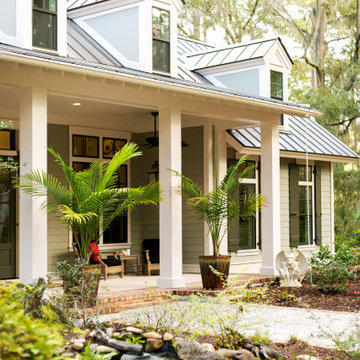Exterior Design Ideas
Refine by:
Budget
Sort by:Popular Today
181 - 200 of 6,960 photos
Item 1 of 2
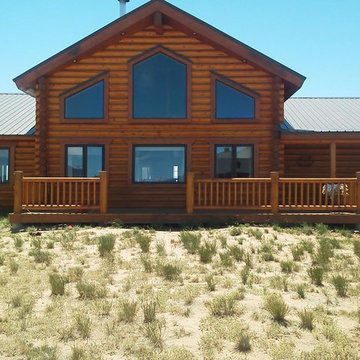
Mid-sized country one-storey brown house exterior in Other with mixed siding, a gable roof and a shingle roof.
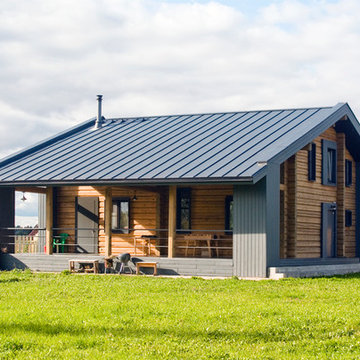
Участок, расположенный на берегу Угличского водохранилища, стал отличным местом для создания ансамбля из двух домов, выполненных в разных материалах-дерево и блоки. Деревянный сруб-дом хозяина, стоит на высоком берегу реки. Каменный дом расположен в глубине участка , состоит из двух независимых апартаментов, где , не пересекаясь друг с другом, могут жить одновременно две семьи. Также в гостевом доме есть гараж для лодки.
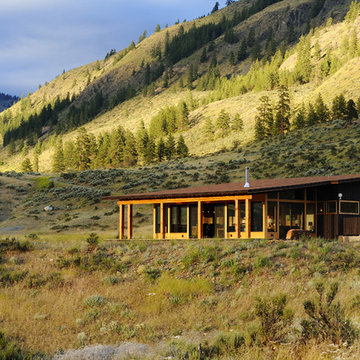
Photos by Will Austin
Photo of a small country one-storey brown exterior in Seattle with a shed roof and mixed siding.
Photo of a small country one-storey brown exterior in Seattle with a shed roof and mixed siding.
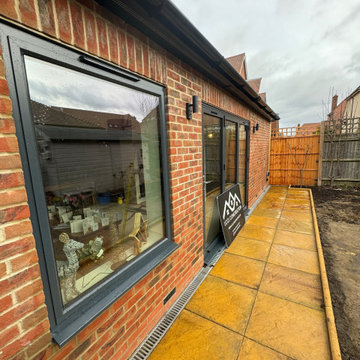
Rear house extension and kitchen extension design and build by LCCL Construction.
Inspiration for a traditional exterior in London.
Inspiration for a traditional exterior in London.
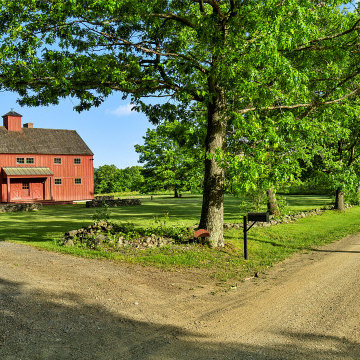
This is an example of a large country two-storey red house exterior in New York with wood siding, a gable roof and a shingle roof.
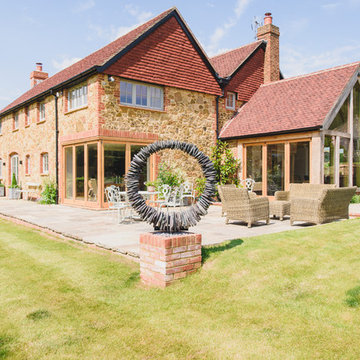
Runner up for ‘Best New Luxury Property or Conversion’ at the 2018 Surrey Property Awards, King George’s Cottage is a stunning house within the Surrey Hills Area of Outstanding Natural Beauty.
Originally a converted collection of four 18th Century farm-workers cottages on Leith Hill, this property underwent significant expansion and modernisation to form a beautiful family home.
King George’s Cottage was built using local Leith Hill stone with traditional brick detailing in sympathy with its location and history.
A beautiful Oak framed orangery was added incorporating an ‘Encapsulated Glazing System’ which maximises the stunning views of the surrounding countryside.
Photo credit: Sally Hornung
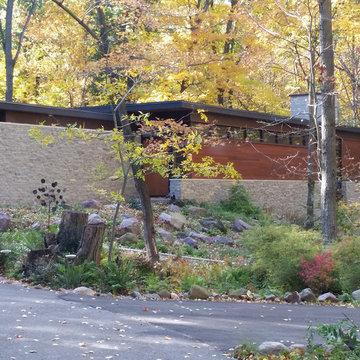
Bluff House in fall. This photo was taken after the transformation of the exterior to stone, and illustrates how effective the siting is within the Baraboo Bluffs.
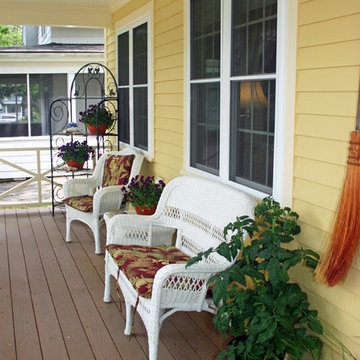
This is an example of a mid-sized traditional two-storey yellow exterior in Boston with wood siding.
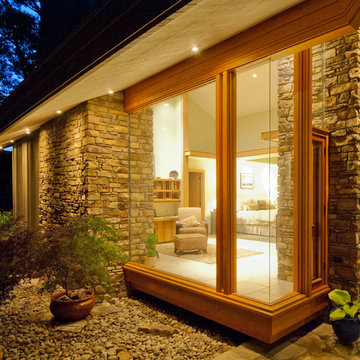
Walter Jennings
Photo of a large modern house exterior in Other with stone veneer.
Photo of a large modern house exterior in Other with stone veneer.
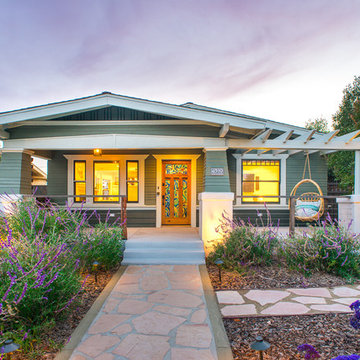
Photo of a mid-sized arts and crafts one-storey green exterior in San Diego with a gable roof and wood siding.
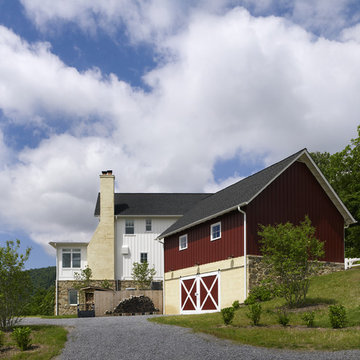
Photographer: Allen Russ from Hoachlander Davis Photography, LLC
Principal Architect: Steve Vanze, FAIA, LEED AP
Project Architect: Ellen Hatton, AIA
--
2008
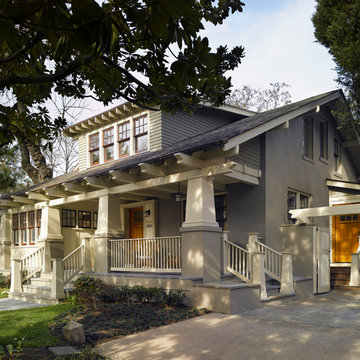
The Cleveland Park neighborhood of Washington, D.C boasts some of the most beautiful and well maintained bungalows of the late 19th century. Residential streets are distinguished by the most significant craftsman icon, the front porch.
Porter Street Bungalow was different. The stucco walls on the right and left side elevations were the first indication of an original bungalow form. Yet the swooping roof, so characteristic of the period, was terminated at the front by a first floor enclosure that had almost no penetrations and presented an unwelcoming face. Original timber beams buried within the enclosed mass provided the
only fenestration where they nudged through. The house,
known affectionately as ‘the bunker’, was in serious need of
a significant renovation and restoration.
A young couple purchased the house over 10 years ago as
a first home. As their family grew and professional lives
matured the inadequacies of the small rooms and out of date systems had to be addressed. The program called to significantly enlarge the house with a major new rear addition. The completed house had to fulfill all of the requirements of a modern house: a reconfigured larger living room, new shared kitchen and breakfast room and large family room on the first floor and three modified bedrooms and master suite on the second floor.
Front photo by Hoachlander Davis Photography.
All other photos by Prakash Patel.

Inspiration for a contemporary barndominium
Design ideas for a large contemporary one-storey white house exterior in Austin with stone veneer, a metal roof and a black roof.
Design ideas for a large contemporary one-storey white house exterior in Austin with stone veneer, a metal roof and a black roof.

This is an example of a large country one-storey white house exterior in San Francisco with wood siding, a gable roof, a shingle roof, a grey roof and board and batten siding.

This classic shingle-style home perched on the shores of Lake Champlain was designed by architect Ramsay Gourd and built by Red House Building. Complete with flared shingle walls, natural stone columns, a slate roof with massive eaves, gracious porches, coffered ceilings, and a mahogany-clad living room; it's easy to imagine that watching the sunset may become the highlight of each day!

The home features high clerestory windows and a welcoming front porch, nestled between beautiful live oaks.
Mid-sized country one-storey grey house exterior in Dallas with stone veneer, a gable roof, a metal roof, a grey roof and board and batten siding.
Mid-sized country one-storey grey house exterior in Dallas with stone veneer, a gable roof, a metal roof, a grey roof and board and batten siding.

Are you thinking of buying, building or updating a second home? We have worked with clients in Florida, Arizona, Wisconsin, Texas and Colorado, and we would love to collaborate with you on your home-away-from-home. Contact Kelly Guinaugh at 847-705-9569.
Exterior Design Ideas
10
