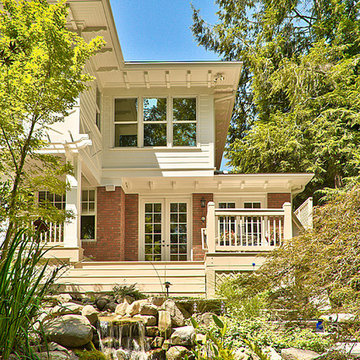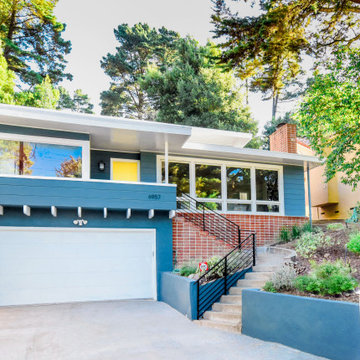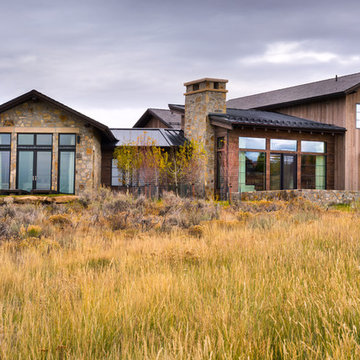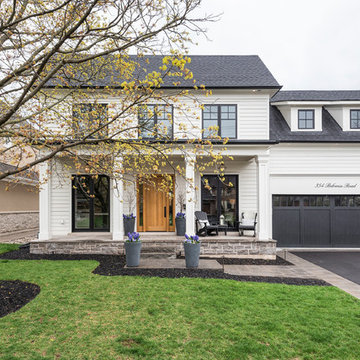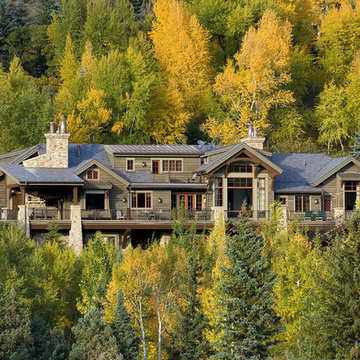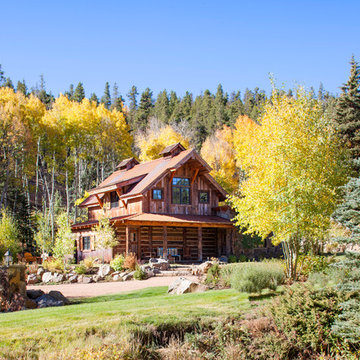Exterior Design Ideas
Refine by:
Budget
Sort by:Popular Today
101 - 120 of 6,956 photos
Item 1 of 2
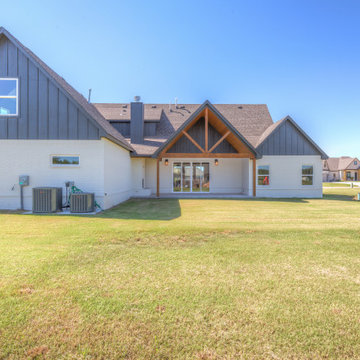
Photo of a large country two-storey brick white house exterior in Other with a gable roof and a shingle roof.
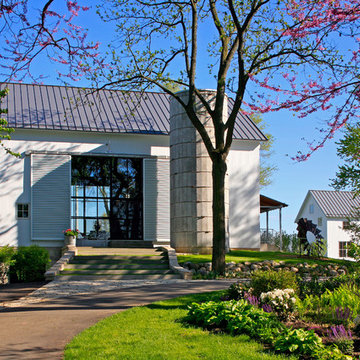
As part of the Walnut Farm project, Northworks was commissioned to convert an existing 19th century barn into a fully-conditioned home. Working closely with the local contractor and a barn restoration consultant, Northworks conducted a thorough investigation of the existing structure. The resulting design is intended to preserve the character of the original barn while taking advantage of its spacious interior volumes and natural materials.
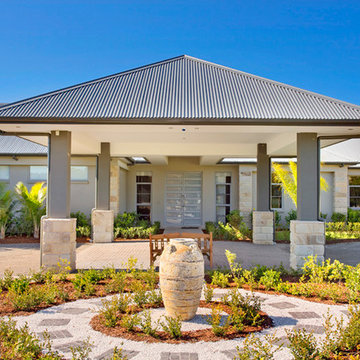
entry portico
Design ideas for a large country one-storey beige house exterior in Sydney with a metal roof.
Design ideas for a large country one-storey beige house exterior in Sydney with a metal roof.
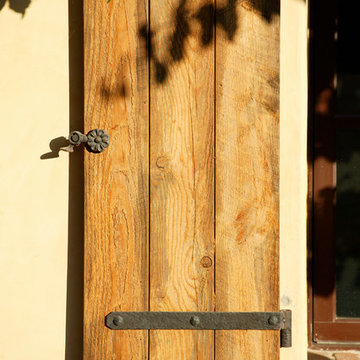
Farmhouse Shutter -
General Contractor: Forte Estate Homes
photo by Aidin Foster
Mediterranean three-storey exterior in Orange County with stone veneer and a gable roof.
Mediterranean three-storey exterior in Orange County with stone veneer and a gable roof.
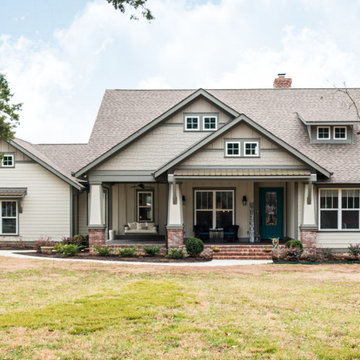
#houseplan 16887WG comes to life in Georgia
Specs-at-a-glance
3 beds
2 baths
1,800+ sq. ft.
Plans: https://www.architecturaldesigns.com/16887wg
#readywhenyouare
#houseplan
#16887wg
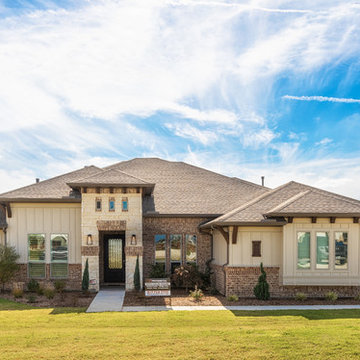
Design ideas for a large transitional one-storey multi-coloured house exterior in Dallas with mixed siding and a shingle roof.
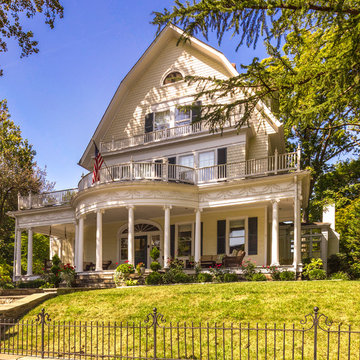
Jenn Verrier
Inspiration for a traditional three-storey beige house exterior in DC Metro with a gambrel roof.
Inspiration for a traditional three-storey beige house exterior in DC Metro with a gambrel roof.
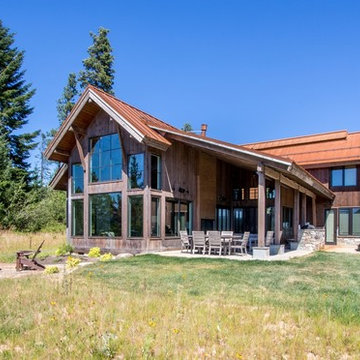
Photo Credit: Michael Seidl Photography
Photo of a country two-storey brown house exterior in Seattle with mixed siding and a metal roof.
Photo of a country two-storey brown house exterior in Seattle with mixed siding and a metal roof.
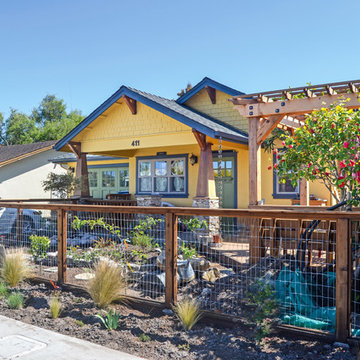
Inspiration for a mid-sized arts and crafts one-storey yellow exterior in San Francisco with wood siding and a gable roof.
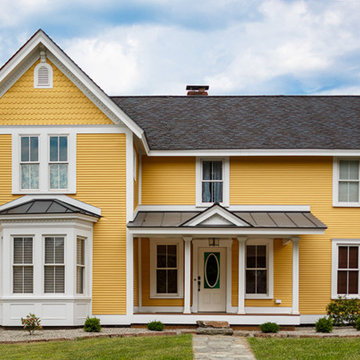
Our client approached with an old photographed of her house in the 1800's in its original glory and asked if we could recreate the exterior facade to match the photo. When we started the project, the whole home was covered in vinyl siding and suffered a leaking roof and porch.
We stripped everything down to the original sheathing and applied a layer of foam and moisture barrier to properly protect the home. From there we applied custom crown and trim molding and piece-by-piece were able to achieve the stated goal for the exterior look while also enabling it to last another 100+ years.
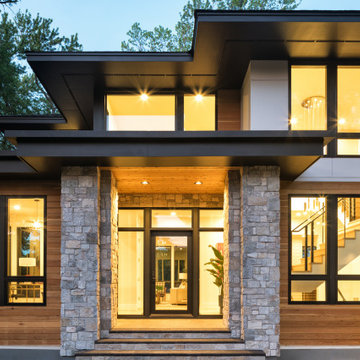
A mixture of stone, cedar and cement board cedar breaks up the large planes of this Artisan Tour home. Carefully laid out by the architectures, there is a sense of balance and expansiveness to this Modern Prairie style project.
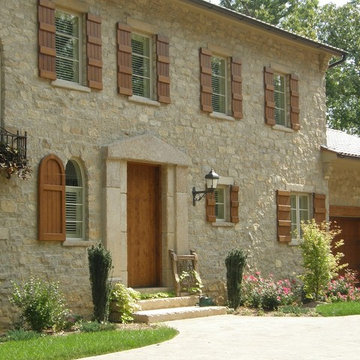
Tuscan Antique tumbled thin stone veneer from the Quarry Mill gives this residential home an old world feel. Tuscan Antique is a beautiful tumbled natural limestone veneer with a range of mostly gold tones. There are a few grey pieces as well as some light brown pieces in the mix. The tumbling process softens the edges and makes for a smoother texture. Although our display shows a raked mortar joint for consistency, Tuscan Antique lends itself to the flush or overgrout techniques of old-world architecture. Using a flush or overgrout technique takes you back to the times when stone was used structurally in the construction process. This is the perfect stone if your goal is to replicate a classic Italian villa.
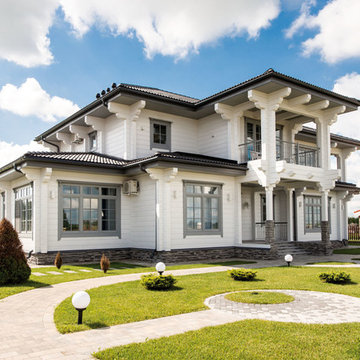
Design ideas for a large contemporary two-storey white house exterior with wood siding, a hip roof and a tile roof.
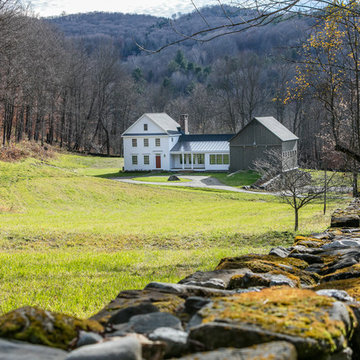
Jim Mauchly @ Mountain Graphics Photography
Photo of a large country white exterior in Boston with vinyl siding and a gable roof.
Photo of a large country white exterior in Boston with vinyl siding and a gable roof.
Exterior Design Ideas
6
