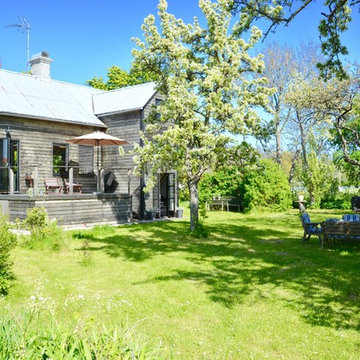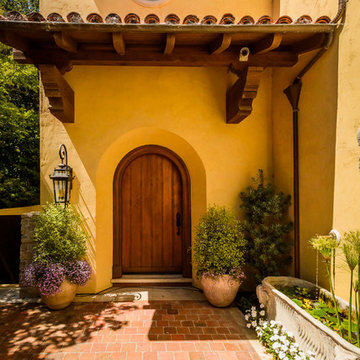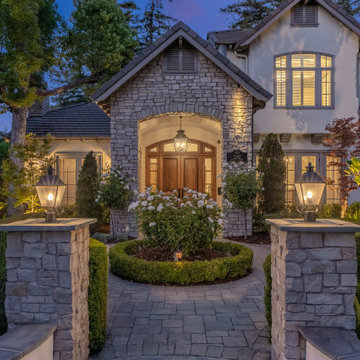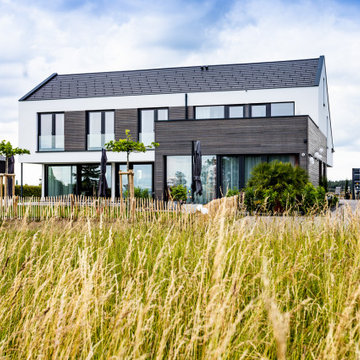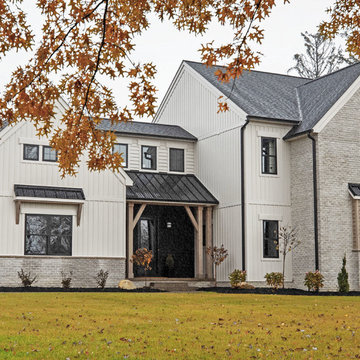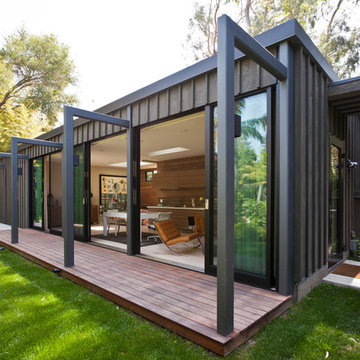Exterior Design Ideas
Refine by:
Budget
Sort by:Popular Today
41 - 60 of 6,960 photos
Item 1 of 2
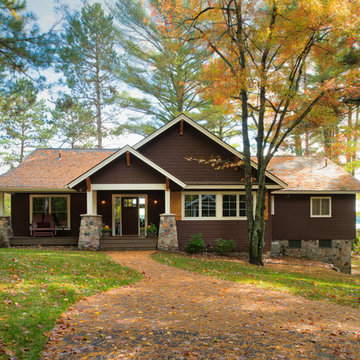
Scott Amundson
This is an example of a mid-sized arts and crafts two-storey brown exterior in Minneapolis with mixed siding, a gable roof and a shingle roof.
This is an example of a mid-sized arts and crafts two-storey brown exterior in Minneapolis with mixed siding, a gable roof and a shingle roof.
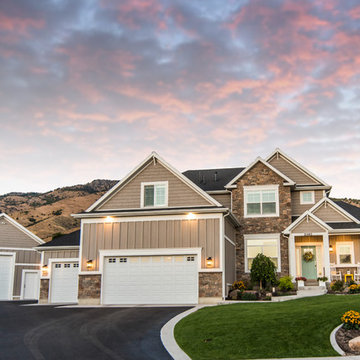
Welcome home to the Remington. This breath-taking two-story home is an open-floor plan dream. Upon entry you'll walk into the main living area with a gourmet kitchen with easy access from the garage. The open stair case and lot give this popular floor plan a spacious feel that can't be beat. Call Visionary Homes for details at 435-228-4702. Agents welcome!
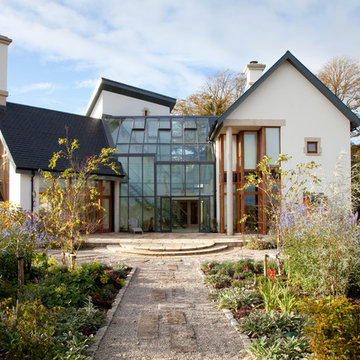
Inspiration for a contemporary two-storey white exterior in Hampshire with a gable roof.
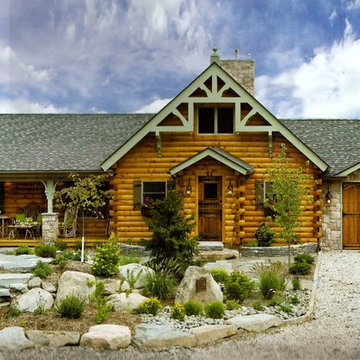
Design-Susan M. Niblo
Photo-Roger Wade
This is an example of a traditional exterior in New York with stone veneer.
This is an example of a traditional exterior in New York with stone veneer.
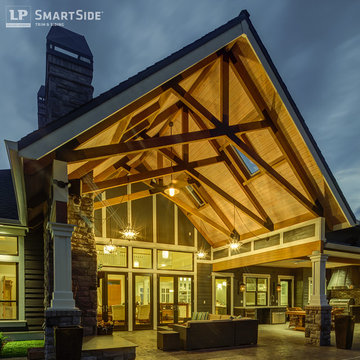
This remarkable home features multiple LP SmartSide products: panel siding, lap siding, trim and fascia.
Design ideas for a traditional exterior in Nashville.
Design ideas for a traditional exterior in Nashville.

Set on ten acres abutting protected conservation land, the zoning for this site allowed for a creative multi-unit residential project. The design concept created a sustainable modern farm community of three distinct structures. A sense of individuality is established between the buildings, while a comprehensive site design references historic farms with a home-like, residential scale.
An existing structure was renovated to house three condo units, featuring sliding barn doors and floor-to-ceiling storefront glass in the great room, with 25’ ceilings. Across a circular cobblestone drive, a new house and barn structure houses two condo units. Connecting both units, a garage references a carriage house and barn with small square windows above and large bays at ground level to mimic barn bays. There is no parking lot for the site – instead garages and a few individual parking spaces preserve the scale of a natural farm property. Patios and yards in the rear of each unit offer private access to the lush natural surroundings and space for entertaining.
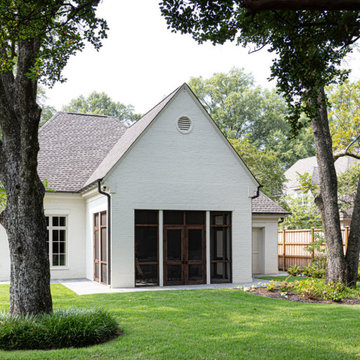
Inspiration for an expansive traditional two-storey brick white house exterior in Other with a hip roof, a shingle roof and a grey roof.
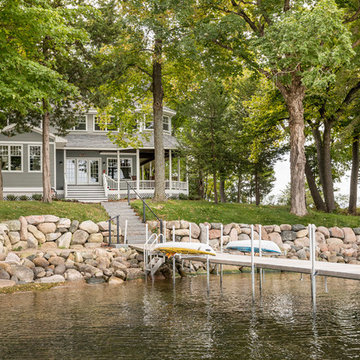
Spacecrafting Photography
Inspiration for a large beach style two-storey grey house exterior in Minneapolis with a shingle roof, concrete fiberboard siding, a hip roof, a grey roof and clapboard siding.
Inspiration for a large beach style two-storey grey house exterior in Minneapolis with a shingle roof, concrete fiberboard siding, a hip roof, a grey roof and clapboard siding.
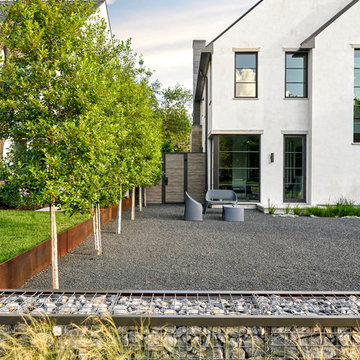
Inspiration for a large modern two-storey multi-coloured house exterior in Dallas with mixed siding, a gable roof and a metal roof.
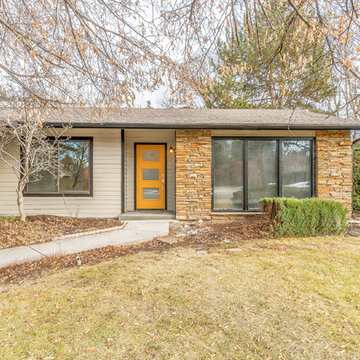
Sunny Daze Photography
Design ideas for a small arts and crafts one-storey grey house exterior in Boise with mixed siding, a gable roof and a shingle roof.
Design ideas for a small arts and crafts one-storey grey house exterior in Boise with mixed siding, a gable roof and a shingle roof.
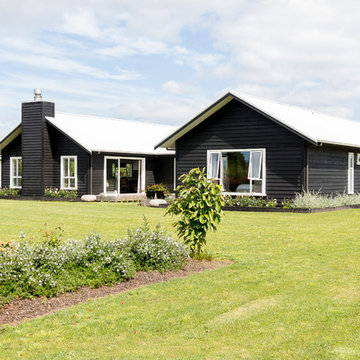
Louise M
Inspiration for a country one-storey black house exterior in Stockholm with wood siding, a gable roof and a metal roof.
Inspiration for a country one-storey black house exterior in Stockholm with wood siding, a gable roof and a metal roof.
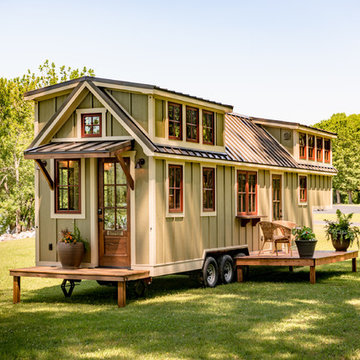
Inspiration for a small traditional one-storey green exterior in Other with wood siding, a gable roof and a metal roof.
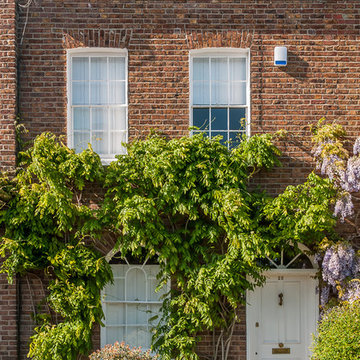
This is an example of a traditional two-storey brick exterior in Surrey with a flat roof.
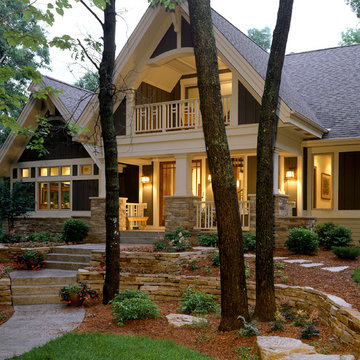
Landmarkphotodesign.com
Inspiration for an expansive traditional two-storey brown exterior in Minneapolis with stone veneer, a shingle roof and a grey roof.
Inspiration for an expansive traditional two-storey brown exterior in Minneapolis with stone veneer, a shingle roof and a grey roof.
Exterior Design Ideas
3
