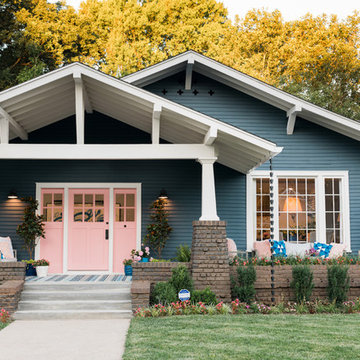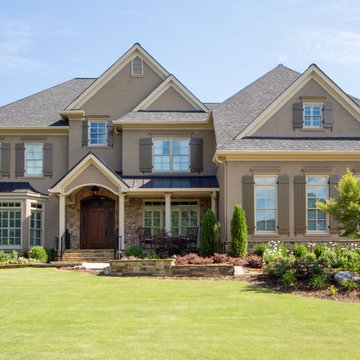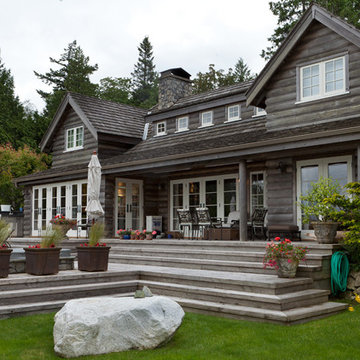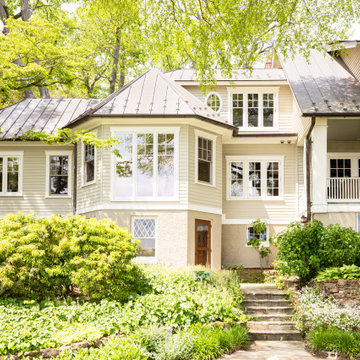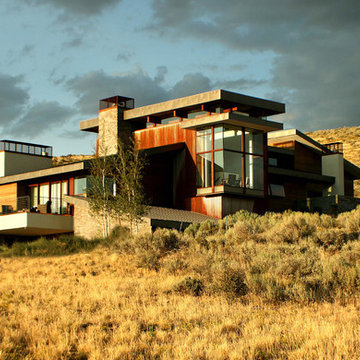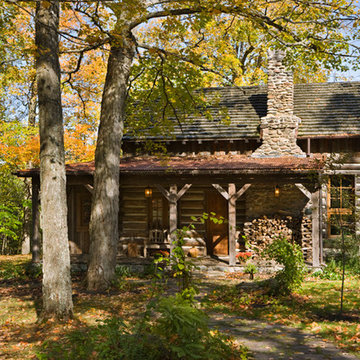Exterior Design Ideas
Refine by:
Budget
Sort by:Popular Today
81 - 100 of 6,956 photos
Item 1 of 2
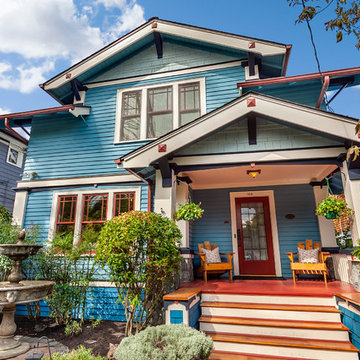
The exterior of a blue-painted Craftsman-style home with tan trimmings and a stone garden fountain.
Inspiration for an arts and crafts three-storey blue house exterior in Seattle with wood siding.
Inspiration for an arts and crafts three-storey blue house exterior in Seattle with wood siding.
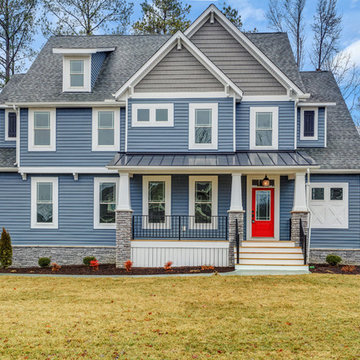
Traditional two-storey blue house exterior in Richmond with mixed siding, a gable roof and a shingle roof.
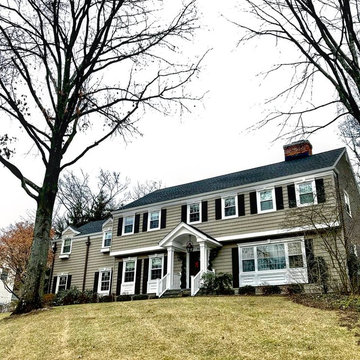
This colonial is totally transformed by new siding, windows, millwork and trim, shutters, and a newly built portico with new entry door.
Mid-sized arts and crafts two-storey brown house exterior in New York with wood siding, a gable roof and a shingle roof.
Mid-sized arts and crafts two-storey brown house exterior in New York with wood siding, a gable roof and a shingle roof.
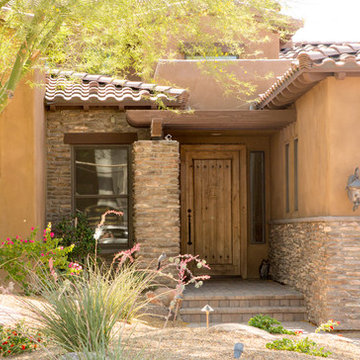
NVS Photography
Inspiration for a mid-sized transitional one-storey stucco brown exterior in Phoenix.
Inspiration for a mid-sized transitional one-storey stucco brown exterior in Phoenix.
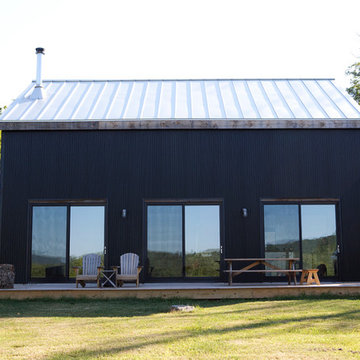
The goal of this project was to build a house that would be energy efficient using materials that were both economical and environmentally conscious. Due to the extremely cold winter weather conditions in the Catskills, insulating the house was a primary concern. The main structure of the house is a timber frame from an nineteenth century barn that has been restored and raised on this new site. The entirety of this frame has then been wrapped in SIPs (structural insulated panels), both walls and the roof. The house is slab on grade, insulated from below. The concrete slab was poured with a radiant heating system inside and the top of the slab was polished and left exposed as the flooring surface. Fiberglass windows with an extremely high R-value were chosen for their green properties. Care was also taken during construction to make all of the joints between the SIPs panels and around window and door openings as airtight as possible. The fact that the house is so airtight along with the high overall insulatory value achieved from the insulated slab, SIPs panels, and windows make the house very energy efficient. The house utilizes an air exchanger, a device that brings fresh air in from outside without loosing heat and circulates the air within the house to move warmer air down from the second floor. Other green materials in the home include reclaimed barn wood used for the floor and ceiling of the second floor, reclaimed wood stairs and bathroom vanity, and an on-demand hot water/boiler system. The exterior of the house is clad in black corrugated aluminum with an aluminum standing seam roof. Because of the extremely cold winter temperatures windows are used discerningly, the three largest windows are on the first floor providing the main living areas with a majestic view of the Catskill mountains.

Lake Keowee estate home with steel doors and windows, large outdoor living with kitchen, chimney pots, legacy home situated on 5 lots on beautiful Lake Keowee in SC

This classic shingle-style home perched on the shores of Lake Champlain was designed by architect Ramsay Gourd and built by Red House Building. Complete with flared shingle walls, natural stone columns, a slate roof with massive eaves, gracious porches, coffered ceilings, and a mahogany-clad living room; it's easy to imagine that watching the sunset may become the highlight of each day!
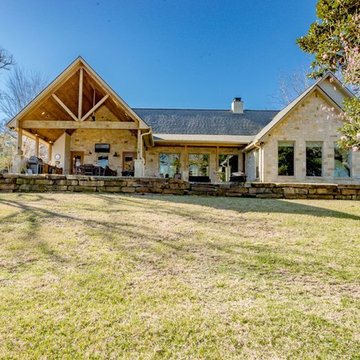
Photo of a mid-sized one-storey beige house exterior in Austin with stone veneer, a hip roof and a shingle roof.
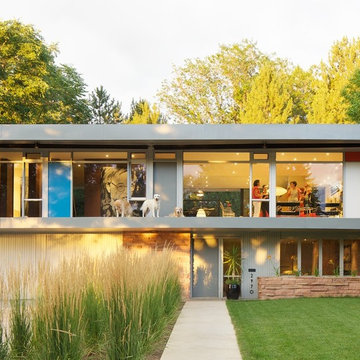
ASLA Colorado Chapter Residential Honor Award
Inspiration for a midcentury two-storey grey exterior in Denver with a flat roof.
Inspiration for a midcentury two-storey grey exterior in Denver with a flat roof.
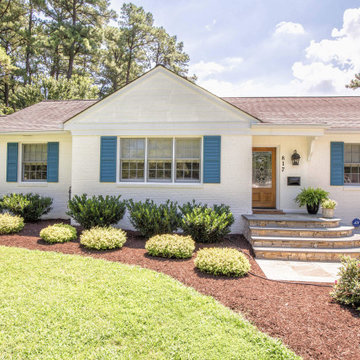
This beautiful one-story brick rancher located in Henrico County is impressive. Painting brick can be a
hard decision to make but it’s a tried and true way of updating your home’s exterior without replacing
the masonry. While some brick styles have stood the test of time, others have become dated more
quickly. Moreover, many homeowners prefer a solid color for their home as compared to the natural
variety of brick. This home was painted with Benjamin Moore’s Mayonnaise, a versatile bright white
with a touch of creamy yellow.
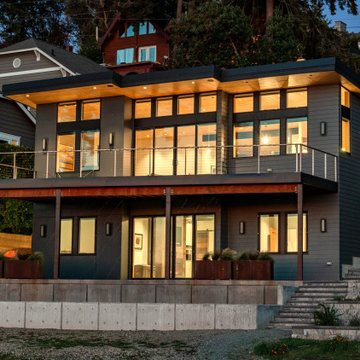
Design ideas for a large modern two-storey grey house exterior in Seattle with concrete fiberboard siding, a shed roof and a metal roof.
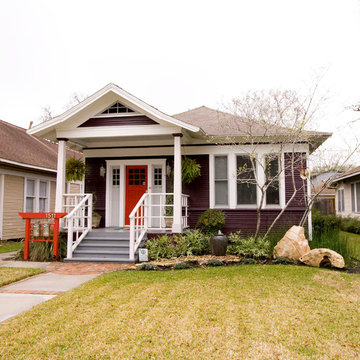
The exterior of the home had multiple repairs undertaken to ensure its longevity and new landscaping was installed to bring the house to an easier maintenance level for the homeowner. Custom features like the mailbox and the railings along the front deck were designed to enhance the Asian flair of this bungalow. Rocks and water features were added throughout the landscaping to bring additional Asian influences to the home.
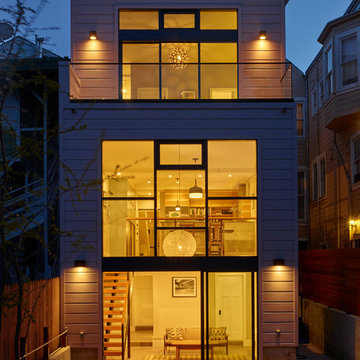
Inspiration for a large contemporary three-storey beige exterior in San Francisco with wood siding and a flat roof.
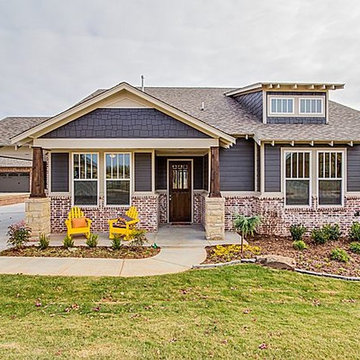
Beautiful Lewis floor plan with a detached garage in Edmond, Oklahoma in the Kingsbury Ridge addition.
Inspiration for a large arts and crafts one-storey blue exterior in Oklahoma City with concrete fiberboard siding.
Inspiration for a large arts and crafts one-storey blue exterior in Oklahoma City with concrete fiberboard siding.
Exterior Design Ideas
5
