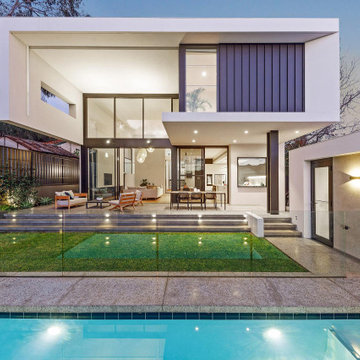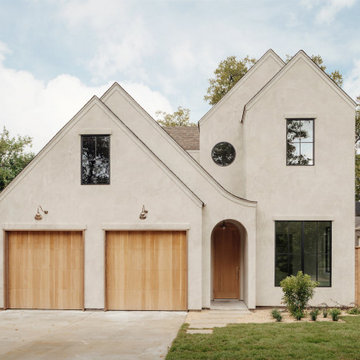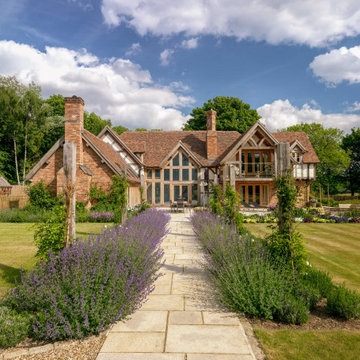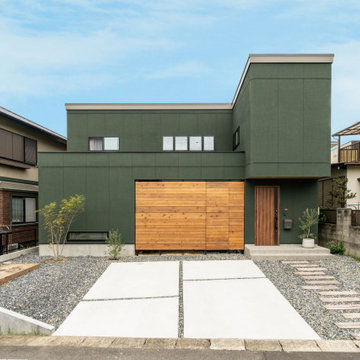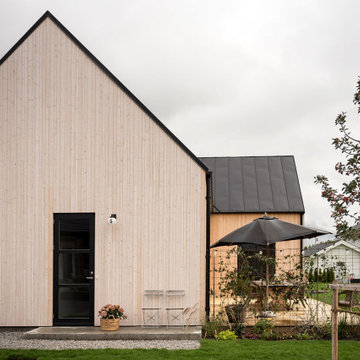Exterior Design Ideas
Refine by:
Budget
Sort by:Popular Today
1 - 20 of 10,600 photos
Item 1 of 2

Photo of a mid-sized contemporary two-storey black house exterior in Geelong with a flat roof.

Photography: Acorn Photography - Rob Frith
Media Styling: Jo Carmichael Interiors
Photo of a contemporary exterior in Perth.
Photo of a contemporary exterior in Perth.

This is an example of a contemporary two-storey house exterior in Sunshine Coast with a flat roof.
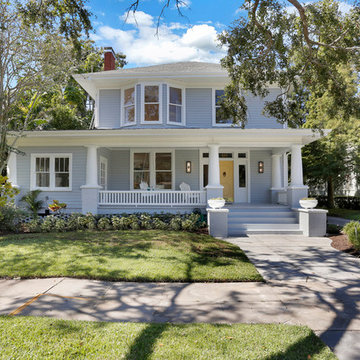
Front view of Exterior painted in Historic Color Palette with SW Colonial Revival Gray on the body, SW Pure White on the trim, and SW Colonial Yellow on the front door. The landscaping was also refreshed with a low profile tiered, design.
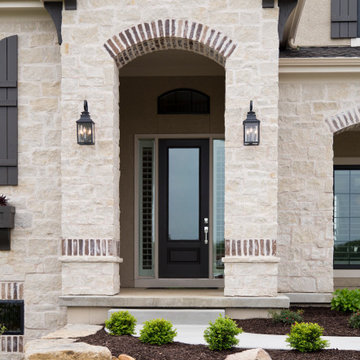
This is an example of a large two-storey beige house exterior in Kansas City with mixed siding and a shingle roof.

Material expression and exterior finishes were carefully selected to reduce the apparent size of the house, last through many years, and add warmth and human scale to the home. The unique siding system is made up of different widths and depths of western red cedar, complementing the vision of the structure's wings which are balanced, not symmetrical. The exterior materials include a burn brick base, powder-coated steel, cedar, acid-washed concrete and Corten steel planters.

Photo of a traditional two-storey white house exterior in Surrey with a gable roof, a shingle roof and a red roof.
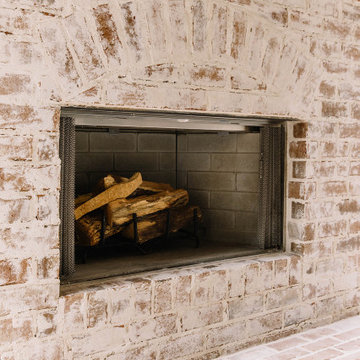
Traditional southern, tonal, exterior of home. Covered lanai with outdoor fireplace given a messy mortar treatment on the brick. Adjacent screened porch with hanging swing bed.

Light plays well across the building all day
Inspiration for a large contemporary three-storey brown house exterior in Auckland with wood siding, a gable roof, a metal roof, a black roof and board and batten siding.
Inspiration for a large contemporary three-storey brown house exterior in Auckland with wood siding, a gable roof, a metal roof, a black roof and board and batten siding.
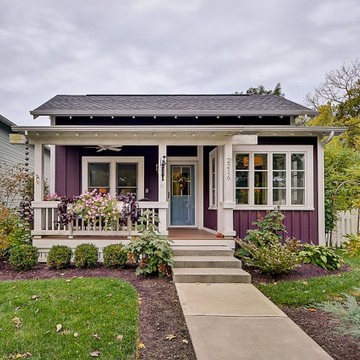
The Betty at Inglenook’s Pocket Neighborhoods is an open two-bedroom Cottage-style Home that facilitates everyday living on a single level. High ceilings in the kitchen, family room and dining nook make this a bright and enjoyable space for your morning coffee, cooking a gourmet dinner, or entertaining guests. Whether it’s the Betty Sue or a Betty Lou, the Betty plans are tailored to maximize the way we live.
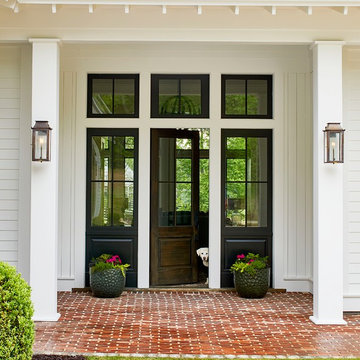
Lauren Rubenstein Photography
Design ideas for a large traditional one-storey white house exterior in Atlanta with wood siding, a gable roof and a metal roof.
Design ideas for a large traditional one-storey white house exterior in Atlanta with wood siding, a gable roof and a metal roof.
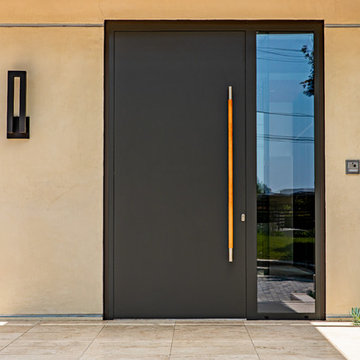
A Southern California contemporary residence designed by Atelier R Design with the Glo European Windows D1 Modern Entry door accenting the modern aesthetic.
Sterling Reed Photography
Exterior Design Ideas
1


