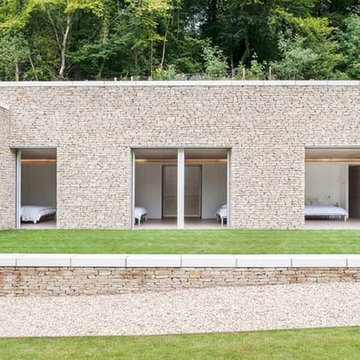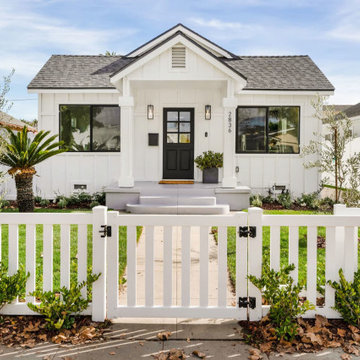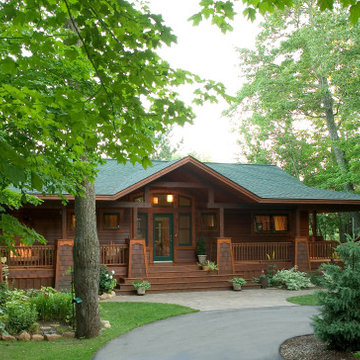Exterior Design Ideas
Refine by:
Budget
Sort by:Popular Today
61 - 80 of 10,565 photos
Item 1 of 2
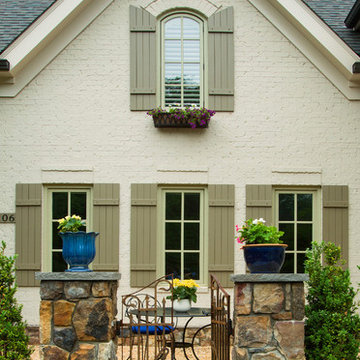
Hadley Photography
This is an example of a traditional two-storey brick beige exterior in DC Metro.
This is an example of a traditional two-storey brick beige exterior in DC Metro.
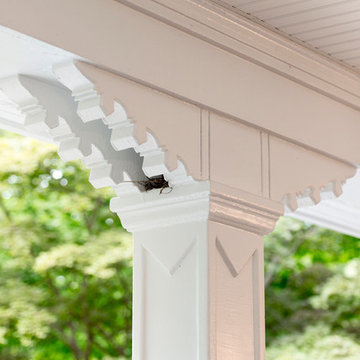
Jaime Alverez
http://www.jaimephoto.com
Photo of an expansive traditional three-storey stucco grey house exterior in Philadelphia.
Photo of an expansive traditional three-storey stucco grey house exterior in Philadelphia.

The brief for this project was for the house to be at one with its surroundings.
Integrating harmoniously into its coastal setting a focus for the house was to open it up to allow the light and sea breeze to breathe through the building. The first floor seems almost to levitate above the landscape by minimising the visual bulk of the ground floor through the use of cantilevers and extensive glazing. The contemporary lines and low lying form echo the rolling country in which it resides.
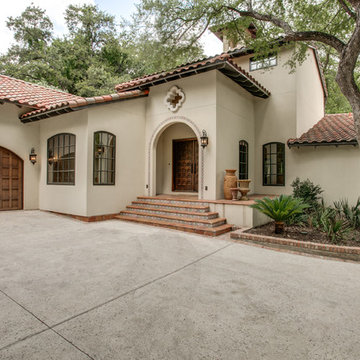
Bella Vista Company
This home won the NARI Greater Dallas CotY Award for Entire House $750,001 to $1,000,000 in 2015.
This is an example of a large mediterranean two-storey stucco beige exterior in Dallas.
This is an example of a large mediterranean two-storey stucco beige exterior in Dallas.
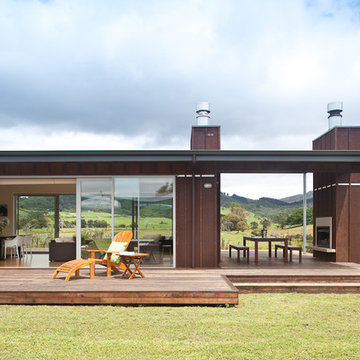
Whangapoua Beach House on the Coromandel Peninsula
Design ideas for a modern one-storey house exterior in Auckland with a flat roof.
Design ideas for a modern one-storey house exterior in Auckland with a flat roof.

This exterior showcases a beautiful blend of creamy white and taupe colors on brick. The color scheme exudes a timeless elegance, creating a sophisticated and inviting façade. One of the standout features is the striking angles on the roofline, adding a touch of architectural interest and modern flair to the design. The windows not only enhance the overall aesthetics but also offer picturesque views and a sense of openness.

Photo of a traditional two-storey white house exterior in Surrey with a gable roof, a shingle roof and a red roof.

Photo of a large contemporary one-storey brick white house exterior with a shingle roof and a black roof.

Front elevation of the design. Materials include: random rubble stonework with cornerstones, traditional lap siding at the central massing, standing seam metal roof with wood shingles (Wallaba wood provides a 'class A' fire rating).
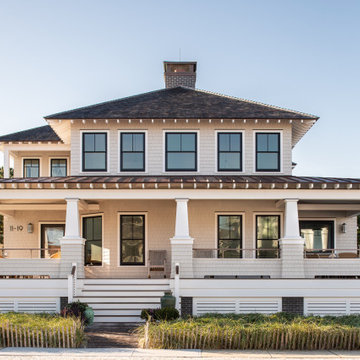
Front Elevation
Mid-sized two-storey beige house exterior in New York with wood siding, a hip roof, a shingle roof, shingle siding and a black roof.
Mid-sized two-storey beige house exterior in New York with wood siding, a hip roof, a shingle roof, shingle siding and a black roof.
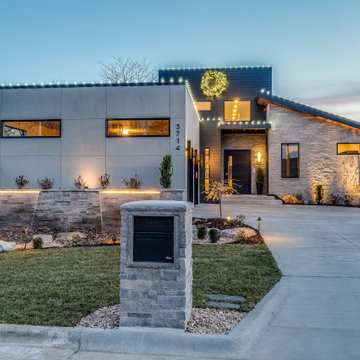
Photo of a contemporary grey house exterior in Other with mixed siding and a flat roof.
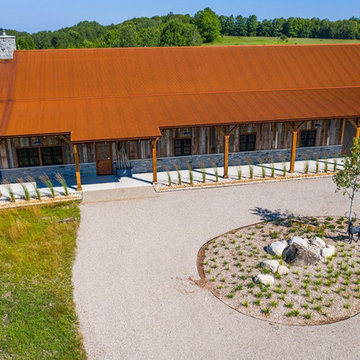
This beautiful barndominium features our A606 Weathering Steel Corrugated Metal Roof.
Design ideas for a country house exterior in Other with wood siding and a metal roof.
Design ideas for a country house exterior in Other with wood siding and a metal roof.
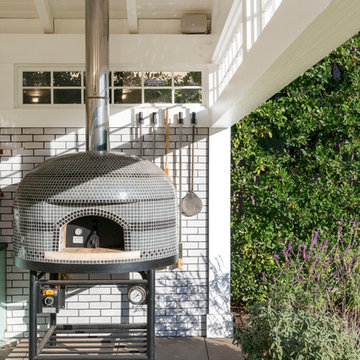
Louie Heredia
Design ideas for a traditional exterior in Los Angeles.
Design ideas for a traditional exterior in Los Angeles.
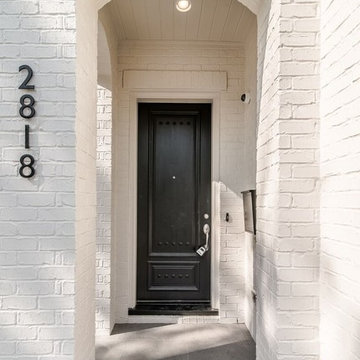
Photo of a mid-sized traditional three-storey brick white house exterior in Houston with a gable roof and a shingle roof.
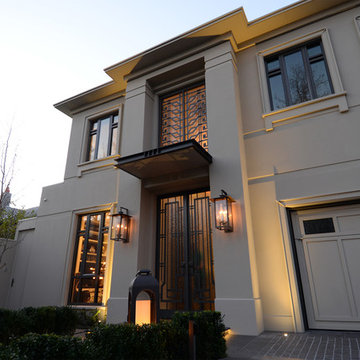
This dramatic facade evokes a sense of Hollywood glamour.
Design ideas for a large midcentury two-storey concrete beige house exterior in Melbourne.
Design ideas for a large midcentury two-storey concrete beige house exterior in Melbourne.
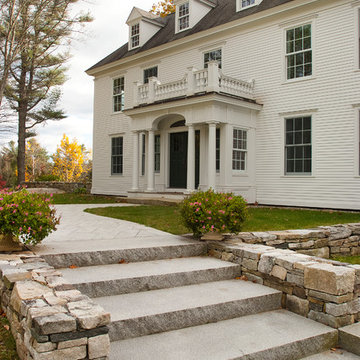
Woodbury Gray granite steps and granite pavers.
Photo of an expansive traditional white house exterior in Portland Maine with wood siding, a gable roof and a shingle roof.
Photo of an expansive traditional white house exterior in Portland Maine with wood siding, a gable roof and a shingle roof.
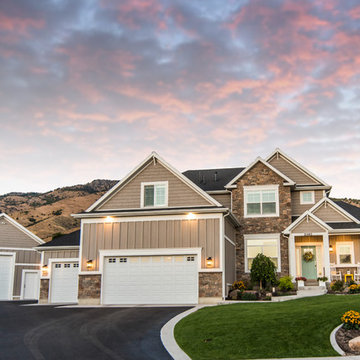
Welcome home to the Remington. This breath-taking two-story home is an open-floor plan dream. Upon entry you'll walk into the main living area with a gourmet kitchen with easy access from the garage. The open stair case and lot give this popular floor plan a spacious feel that can't be beat. Call Visionary Homes for details at 435-228-4702. Agents welcome!
Exterior Design Ideas
4
