Family Room Design Photos with Black Floor
Refine by:
Budget
Sort by:Popular Today
221 - 240 of 798 photos
Item 1 of 2
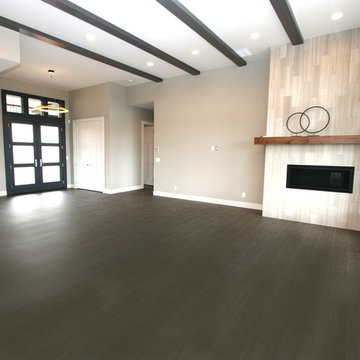
Large transitional open concept family room in Seattle with grey walls, porcelain floors, a ribbon fireplace, a stone fireplace surround, a wall-mounted tv and black floor.

Design ideas for a mid-sized country family room in Sussex with white walls, dark hardwood floors, a hanging fireplace, a wall-mounted tv, black floor and exposed beam.
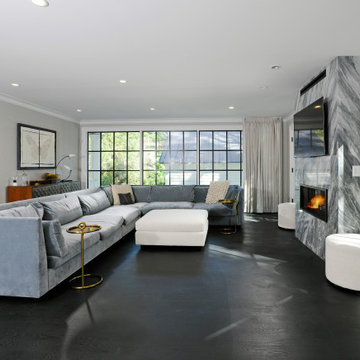
Large contemporary open concept family room in New York with grey walls, dark hardwood floors, a standard fireplace, a stone fireplace surround, a wall-mounted tv and black floor.
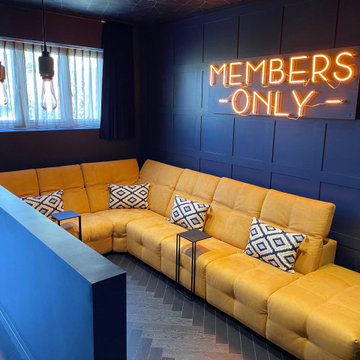
The clients had an unused swimming pool room which doubled up as a gym. They wanted a complete overhaul of the room to create a sports bar/games room. We wanted to create a space that felt like a London members club, dark and atmospheric. We opted for dark navy panelled walls and wallpapered ceiling. A beautiful black parquet floor was installed. Lighting was key in this space. We created a large neon sign as the focal point and added striking Buster and Punch pendant lights to create a visual room divider. The result was a room the clients are proud to say is "instagramable"
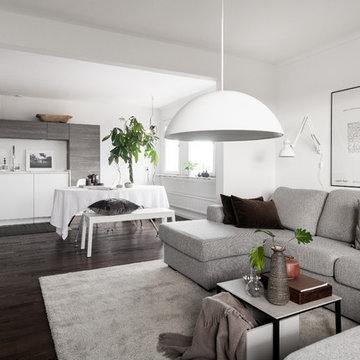
Fotograf: Storkholm Photography, www.marcusstork.se
Design ideas for a mid-sized scandinavian open concept family room in Stockholm with white walls, dark hardwood floors and black floor.
Design ideas for a mid-sized scandinavian open concept family room in Stockholm with white walls, dark hardwood floors and black floor.
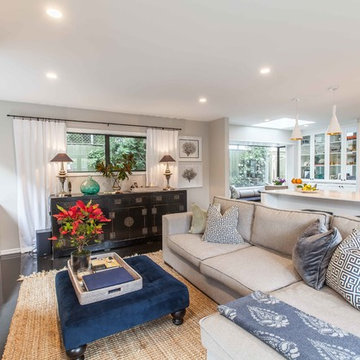
Contemporary family room in Gold Coast - Tweed with grey walls, dark hardwood floors, a standard fireplace, a metal fireplace surround and black floor.
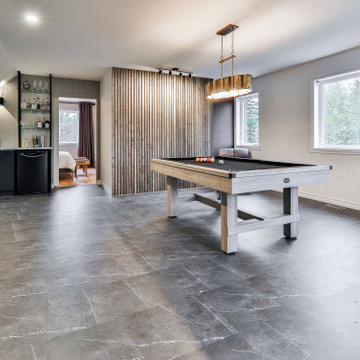
designer Lyne Brunet
Photo of a large transitional open concept family room in Montreal with a home bar, white walls, vinyl floors, black floor and wood walls.
Photo of a large transitional open concept family room in Montreal with a home bar, white walls, vinyl floors, black floor and wood walls.
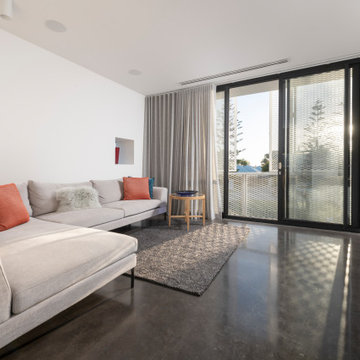
Black Burnished Concrete throughout this architecturally designed home by Weststyle.
The Concrete Floor on this project won the REsidential category of the 2019 Hanley Woods Polished Concrete Awards.
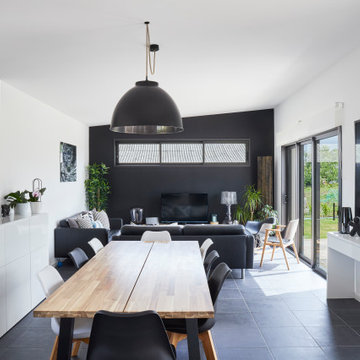
Photo of a mid-sized modern open concept family room in Nantes with white walls, no fireplace, a freestanding tv and black floor.
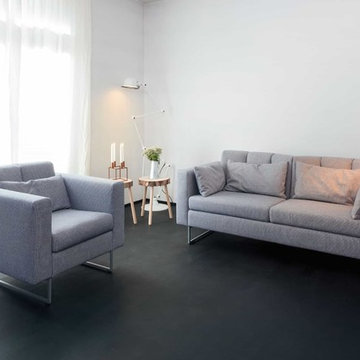
Small scandinavian enclosed family room in Nuremberg with white walls, no fireplace, no tv and black floor.
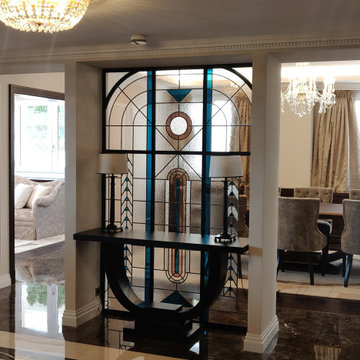
Large transitional open concept family room in Lyon with white walls, marble floors, no fireplace, no tv and black floor.
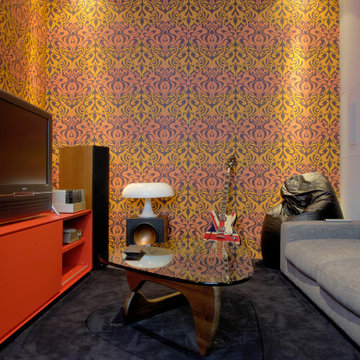
Design ideas for a mid-sized contemporary enclosed family room in Milan with a music area, white walls, carpet, a freestanding tv and black floor.
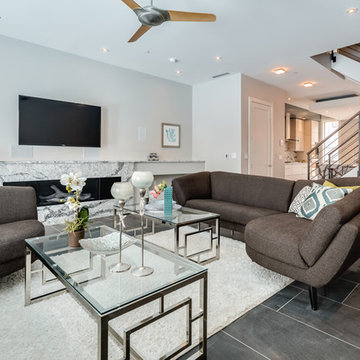
Living Room with view of Kitchen and Dining Area of New Construction Townhome
Large midcentury open concept family room in Philadelphia with grey walls, porcelain floors, a ribbon fireplace, a stone fireplace surround, a wall-mounted tv and black floor.
Large midcentury open concept family room in Philadelphia with grey walls, porcelain floors, a ribbon fireplace, a stone fireplace surround, a wall-mounted tv and black floor.
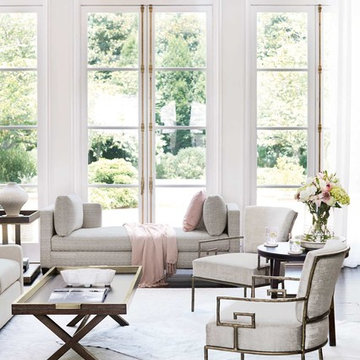
Design ideas for a large transitional enclosed family room in Miami with white walls, dark hardwood floors, a standard fireplace, a stone fireplace surround and black floor.
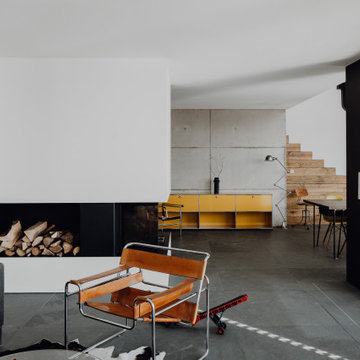
Haus des Jahres 2014
Diese moderne Flachdachvilla, entworfen für eine 4köpfige Familie in Pfaffenhofen, erhielt den ersten Preis im Wettbewerb „Haus des Jahres“, veranstaltet von Europas größter Wohnzeitschrift „Schöner Wohnen“. Mit seinen formalen Bezügen zum Bauhaus besticht der L-förmige Bau durch seine großflächigen Glasfronten, über die Licht und Luft im Innern erschlossen werden. Das begeisterte die Jury ebenso wie „die moderne Interpretation der Holztafelbauweise, deren wetterunabhängige, präzise und schnelle Vorfertigung an Qualität nicht zu überbieten ist“.
Sichtbeton, Holz und Glas dominieren die ästhetische Schlichtheit des Gebäudes, akzentuiert durch Elemente wie die historische, gusseiserne Stütze im Wohnbereich. Diese wurde bewusst als sichtbares, statisches Element der Gesamtkonstruktion eingesetzt und zur Geltung gebracht. Ein ganz besonderer Bestandteil der Innengestaltung ist auch die aus Blockstufen gearbeitet Eichentreppe, die nicht nur dem funktionalen Auf und AB dient sondern ebenso Sitzgelegenheit bietet. Die zahlreichen Designklassiker aus den 20er bis 60er Jahren, eine Leidenschaft der Bauherrin, tragen zu der gelungenen Symbiose aus Bauhaus, Midcentury und 21. Jahrhundert bei.
Im Erdgeschoss gehen Küche, Essbereich und Wohnen ineinander über. Diese Verschmelzung setzt sich nach außen fort, deutlich sichtbar am Kaminblock, der von Innen und Außen nutzbar ist. Über dem Essbereich öffnet sich ein Luftraum zum Obergeschoss, in dem die privaten Bereiche der Familie und eine Dachterrasse mit Panoramablick untergebracht sind.
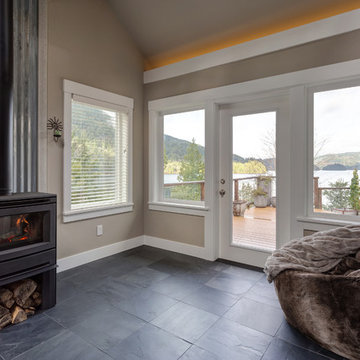
What once was an outdoor patio has been converted to indoor living, complete with a wood-burning fireplace and comfortable seating. The room opens up to gorgeous views of the water, with large windows and glass doors meant to capitalize on the vista.
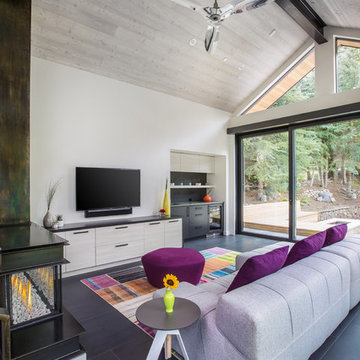
Photography - Kevin Banker
This is an example of a country family room in Other with white walls, a two-sided fireplace, a wall-mounted tv and black floor.
This is an example of a country family room in Other with white walls, a two-sided fireplace, a wall-mounted tv and black floor.
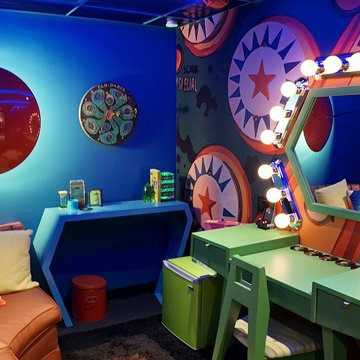
GET YOUR GAME ON...
more photos at http://www.kylacoburndesigns.com/80s-play-nbc-jimmy-fallon-dressing-room
Jump back in time to the 80’s and hang out in the coolest basement playroom in town. The color red dominates shelves full of authentic, vintage toys - Gumby, boxing gloves, ViewMaster, Etch-a-Sketch, Pin-Ball, kaleidoscopes… impossible to resist. Turn on the black lights, play pop art golf darts, and see the neon tracks that glow-in-the-dark Tron Bikes have left across the ceiling.
“So much to touch and feel and play with… my favorite detail is that Tonight Show guests can use the Light Bright to leave a message for the next guest who visits the room…” - Kyla
Deep Dive Design Notes Vintage Danish Pop Art Shag Rug, Custom “Pin Ball” Wall Paper, Vintage Orange Couch, Classic Pin Art Face, “Vinyl” Drink Coasters, designer Dressing Table & Mirror
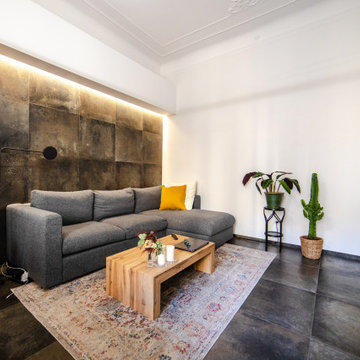
Design ideas for a large eclectic open concept family room in Milan with a library, multi-coloured walls, porcelain floors, a wall-mounted tv and black floor.
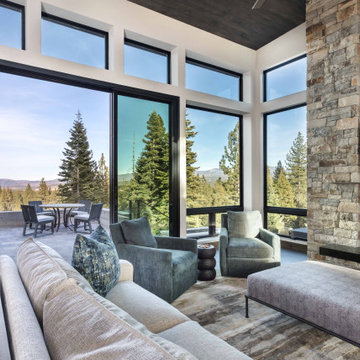
Inspiration for a large transitional open concept family room in Sacramento with white walls, dark hardwood floors, a standard fireplace, a stone fireplace surround, a wall-mounted tv and black floor.
Family Room Design Photos with Black Floor
12