Family Room Design Photos with Black Floor
Refine by:
Budget
Sort by:Popular Today
141 - 160 of 793 photos
Item 1 of 2
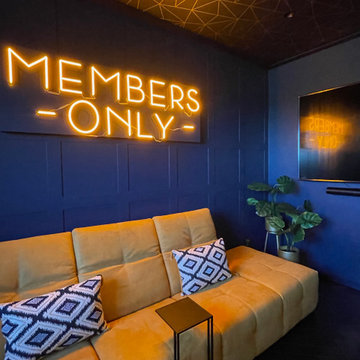
The clients had an unused swimming pool room which doubled up as a gym. They wanted a complete overhaul of the room to create a sports bar/games room. We wanted to create a space that felt like a London members club, dark and atmospheric. We opted for dark navy panelled walls and wallpapered ceiling. A beautiful black parquet floor was installed. Lighting was key in this space. We created a large neon sign as the focal point and added striking Buster and Punch pendant lights to create a visual room divider. The result was a room the clients are proud to say is "instagramable"
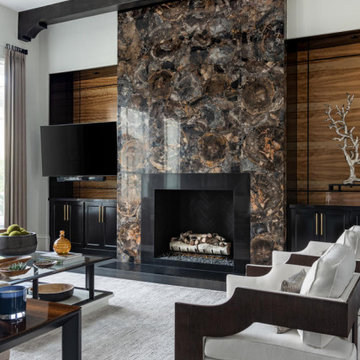
Balance a glam statement wall with natural materials and elements in your furnishings. Designed by RI Studio
Inspiration for a large mediterranean open concept family room in Dallas with multi-coloured walls, dark hardwood floors, a standard fireplace, a stone fireplace surround, a wall-mounted tv and black floor.
Inspiration for a large mediterranean open concept family room in Dallas with multi-coloured walls, dark hardwood floors, a standard fireplace, a stone fireplace surround, a wall-mounted tv and black floor.
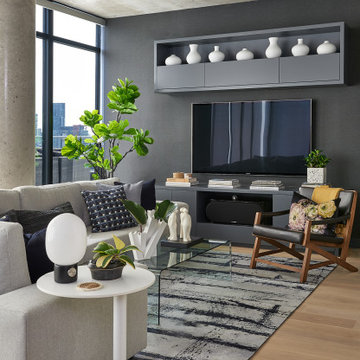
Modern Living
Design ideas for a mid-sized modern open concept family room in Toronto with a home bar, light hardwood floors, no fireplace, a built-in media wall and black floor.
Design ideas for a mid-sized modern open concept family room in Toronto with a home bar, light hardwood floors, no fireplace, a built-in media wall and black floor.
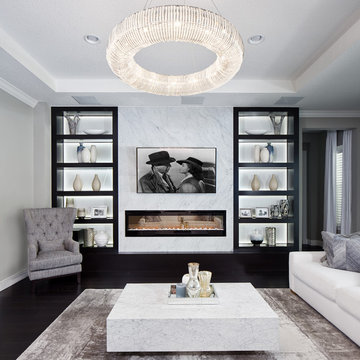
Chad Baumer
This is an example of a contemporary family room in Orlando with grey walls, medium hardwood floors, a stone fireplace surround, a wall-mounted tv and black floor.
This is an example of a contemporary family room in Orlando with grey walls, medium hardwood floors, a stone fireplace surround, a wall-mounted tv and black floor.
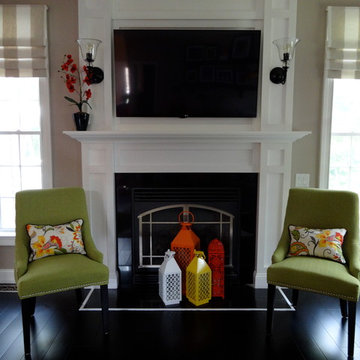
Neutral colors on the wall and window treatments created a perfect back drop for these bright pops of color!
Design ideas for a mid-sized transitional open concept family room in Manchester with beige walls, painted wood floors, a standard fireplace, a tile fireplace surround, a wall-mounted tv and black floor.
Design ideas for a mid-sized transitional open concept family room in Manchester with beige walls, painted wood floors, a standard fireplace, a tile fireplace surround, a wall-mounted tv and black floor.
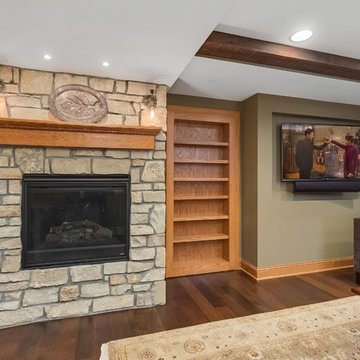
Basement TV area with stone wall fireplace, built-in bookcase and hard wood floors. ©Finished Basement Company
This is an example of a mid-sized transitional open concept family room in Minneapolis with a game room, beige walls, dark hardwood floors, a standard fireplace, a stone fireplace surround, a wall-mounted tv and black floor.
This is an example of a mid-sized transitional open concept family room in Minneapolis with a game room, beige walls, dark hardwood floors, a standard fireplace, a stone fireplace surround, a wall-mounted tv and black floor.
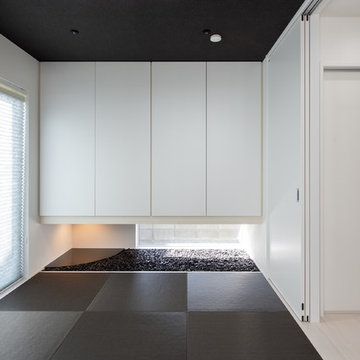
パールホワイトの吊押入と黒玉砂利でモノトーン空間を一気に上品な空間に演出!
Design ideas for an asian enclosed family room in Other with white walls, tatami floors and black floor.
Design ideas for an asian enclosed family room in Other with white walls, tatami floors and black floor.
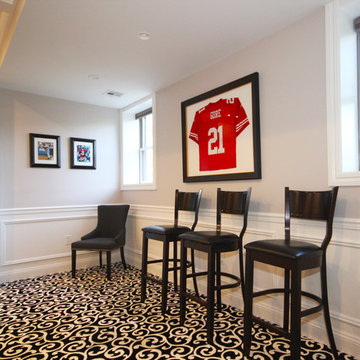
Mid-sized transitional open concept family room in New York with a home bar, white walls, carpet, a ribbon fireplace, a brick fireplace surround, a built-in media wall and black floor.
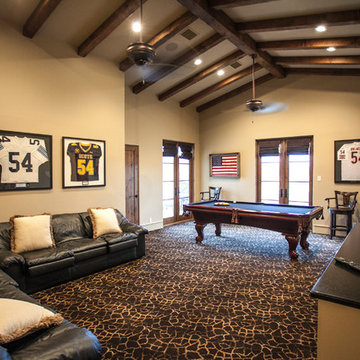
Large traditional enclosed family room in Austin with a game room, beige walls, carpet, no fireplace, a wall-mounted tv and black floor.
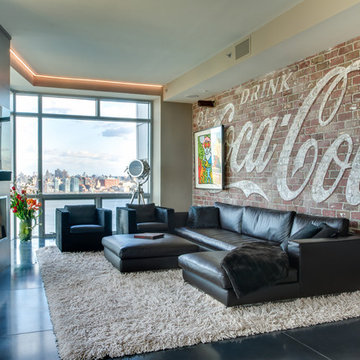
living room transformation. industrial style.
photo by Gerard Garcia
Inspiration for a mid-sized industrial open concept family room in New York with a game room, ceramic floors, a ribbon fireplace, a concrete fireplace surround, a wall-mounted tv, multi-coloured walls and black floor.
Inspiration for a mid-sized industrial open concept family room in New York with a game room, ceramic floors, a ribbon fireplace, a concrete fireplace surround, a wall-mounted tv, multi-coloured walls and black floor.
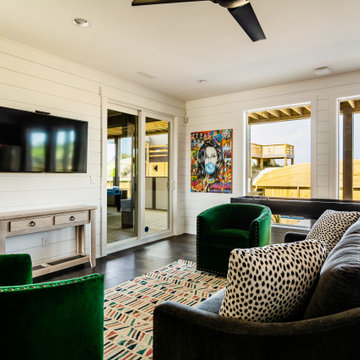
Large beach style enclosed family room in Other with a game room, white walls, porcelain floors, no fireplace, a wall-mounted tv and black floor.
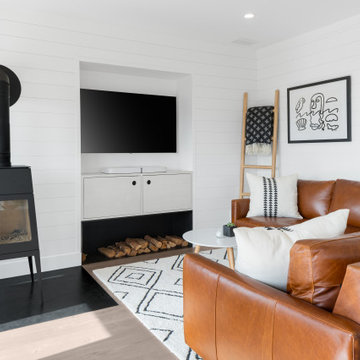
The owners of this beachfront retreat wanted a whole-home remodel. They were looking to revitalize their three-story vacation home with an exterior inspired by Japanese woodcraft and an interior the evokes Scandinavian simplicity. Now, the open kitchen and living room offer an energetic space for the family to congregate while enjoying a 360 degree coastal views.
Built-in bunkbeds for six ensure there’s enough sleeping space for visitors, while the outdoor shower makes it easy for beachgoers to rinse off before hitting the deckside hot tub. It was a joy to help make this vision a reality!
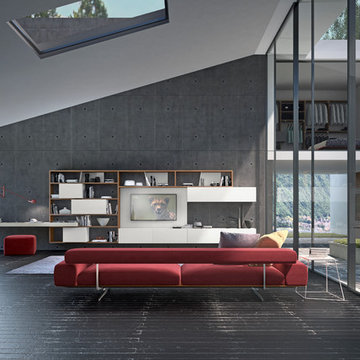
With over 60 years of excellence in manufacturing and design, Presotto Italia continues to reinvent the relationships between form and function by interpreting the evolving consumer lifestyles, tastes and trends. Today, Presotto is one of Italy’s leading manufacturers of top notch, ultra-modern bedrooms and extraordinary, exclusively-designed living room solutions. Best known for its one-of-a-kind Aqua Bed and Zero Round Bed, Presotto Italia is also the source for innovation and edgy product design which includes countless wall unit collections, wardrobes, walk-in closets, dining rooms and bedrooms.
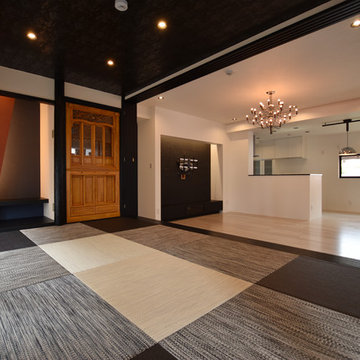
Modern family room in Other with white walls, tatami floors, no fireplace and black floor.
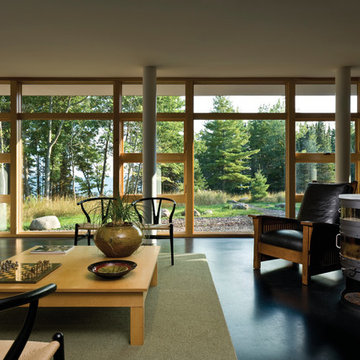
Photo of a large contemporary open concept family room in Chicago with beige walls, concrete floors, a wood stove, a metal fireplace surround, no tv and black floor.
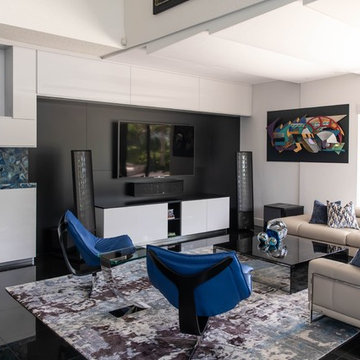
MEDIA UNIT FEATURED IN SNOW WHITE HIGH GLOSS LACQUER IS MUTED WITH MATTE BLACK LACQUER WALL PANELS AND POPPED WITH COBALT BLUE AGATE. UNIT SHOWCASES CLIENTS' ART SCULPTURES, HOUSES LIQUOR BOTTLES, AND PLENTY OF MEDIA STORAGE. ABOVE IS CUSTOM ACOUSTICAL LAYERED PANELS ...FURNITURE BY ROCHE BOBOIS. CUSTOM ELECTRIC WINDOW COVERINGS.
MEDIA UNIT IS DIRECTLY ACROSS FROM COORDINATING WHITE HIGH GLOSS KITCHEN.
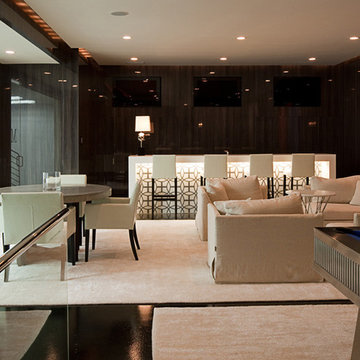
James Lockhart photo
Inspiration for an expansive traditional enclosed family room in Atlanta with black walls, concrete floors, no fireplace, no tv and black floor.
Inspiration for an expansive traditional enclosed family room in Atlanta with black walls, concrete floors, no fireplace, no tv and black floor.
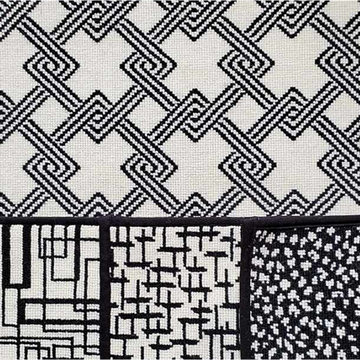
Black and White on the loom can make a myriad of patterns...Pictured are CHAIN, GRID, CROSSED, and COSMOS (COSMOS has other colorways available!) To find more info on these carpet designs, head to our Broadloom Running Lines & Collections page and scroll to COSMOS or The Black & White Collection.
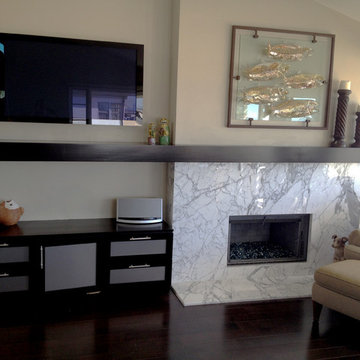
Ocean Blvd Contemporary Kitchen & Bath
Design ideas for a mid-sized contemporary enclosed family room in Orange County with beige walls, dark hardwood floors, a standard fireplace, a stone fireplace surround, a wall-mounted tv and black floor.
Design ideas for a mid-sized contemporary enclosed family room in Orange County with beige walls, dark hardwood floors, a standard fireplace, a stone fireplace surround, a wall-mounted tv and black floor.
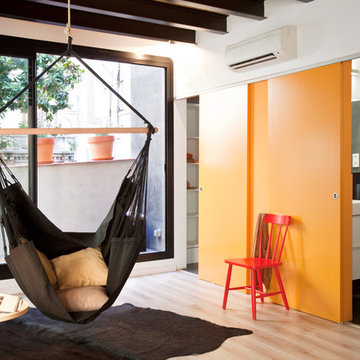
This is an example of a small contemporary open concept family room in Barcelona with black walls, ceramic floors and black floor.
Family Room Design Photos with Black Floor
8