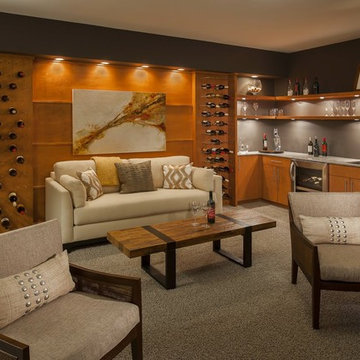Family Room Design Photos with Black Walls
Refine by:
Budget
Sort by:Popular Today
161 - 180 of 862 photos
Item 1 of 2
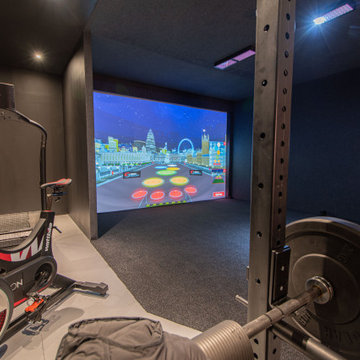
Ben approached us last year with the idea of converting his new triple garage into a golf simulator which he had long wanted but not been able to achieve due to restricted ceiling height. We delivered a turnkey solution which saw the triple garage split into a double garage for the golf simulator and home gym plus a separate single garage complete with racking for storage. The golf simulator itself uses Sports Coach GSX technology and features a two camera system for maximum accuracy. As well as golf, the system also includes a full multi-sport package and F1 racing functionality complete with racing seat. By extending his home network to the garage area, we were also able to programme the golf simulator into his existing Savant system and add beautiful Artcoustic sound to the room. Finally, we programmed the garage doors into Savant for good measure.
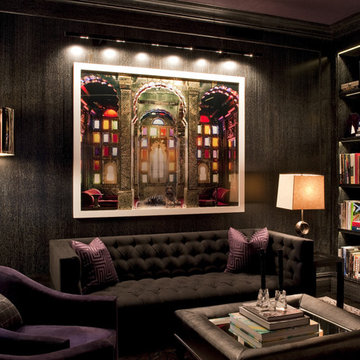
Eric Cohler Design: Manhattan Interior Design Project
Inspiration for a contemporary enclosed family room in New York with a library and black walls.
Inspiration for a contemporary enclosed family room in New York with a library and black walls.
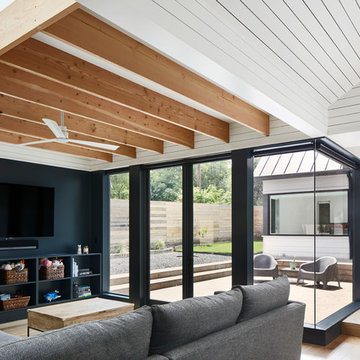
Photographer: Andrea Calo
Inspiration for a mid-sized transitional family room in Austin with black walls, medium hardwood floors, a wall-mounted tv and brown floor.
Inspiration for a mid-sized transitional family room in Austin with black walls, medium hardwood floors, a wall-mounted tv and brown floor.
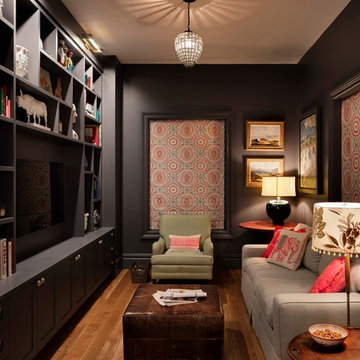
Photo of a small transitional enclosed family room in Denver with a wall-mounted tv, black walls and medium hardwood floors.
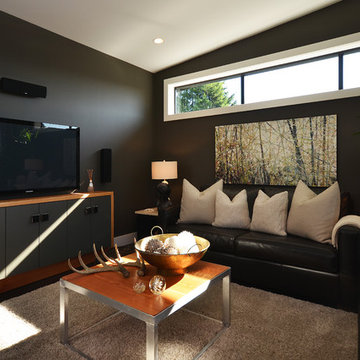
Photo of a contemporary family room in Vancouver with black walls and a freestanding tv.
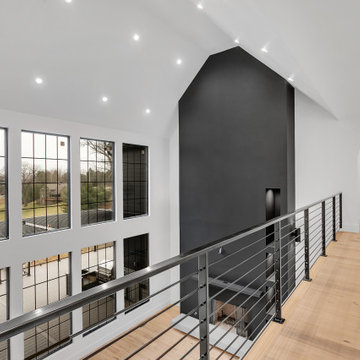
View from cat walk to family room
Expansive contemporary loft-style family room in Other with black walls, light hardwood floors, a wood stove, a plaster fireplace surround, a wall-mounted tv, brown floor and vaulted.
Expansive contemporary loft-style family room in Other with black walls, light hardwood floors, a wood stove, a plaster fireplace surround, a wall-mounted tv, brown floor and vaulted.
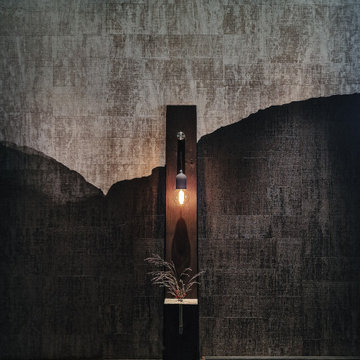
Wandtapete zeigt minimalistische Berglandschaft im Nebel. Davor steht eine Standleuchte als Sonderanfertigung.
This is an example of a small asian open concept family room in Munich with a library, black walls, painted wood floors, brown floor and wallpaper.
This is an example of a small asian open concept family room in Munich with a library, black walls, painted wood floors, brown floor and wallpaper.
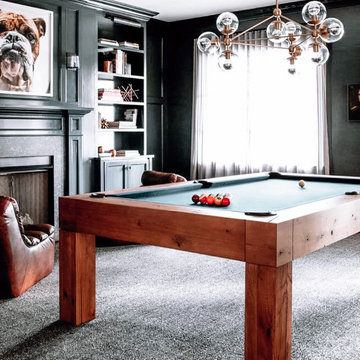
Photo of a transitional family room in Dallas with a game room, black walls, carpet, a standard fireplace and grey floor.
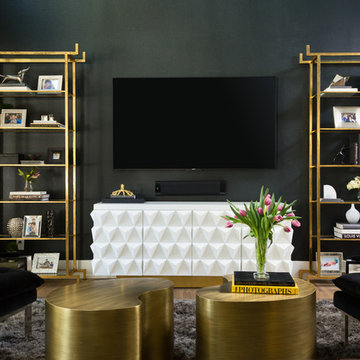
Native House Photography
Mid-sized transitional enclosed family room in Orlando with light hardwood floors, no fireplace, a wall-mounted tv, brown floor and black walls.
Mid-sized transitional enclosed family room in Orlando with light hardwood floors, no fireplace, a wall-mounted tv, brown floor and black walls.
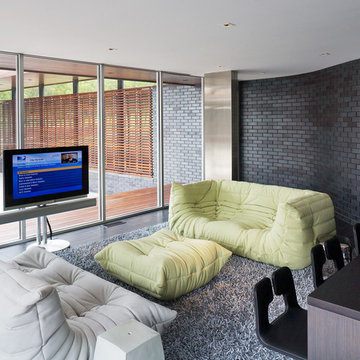
The Curved House is a modern residence with distinctive lines. Conceived in plan as a U-shaped form, this residence features a courtyard that allows for a private retreat to an outdoor pool and a custom fire pit. The master wing flanks one side of this central space while the living spaces, a pool cabana, and a view to an adjacent creek form the remainder of the perimeter.
A signature masonry wall gently curves in two places signifying both the primary entrance and the western wall of the pool cabana. An eclectic and vibrant material palette of brick, Spanish roof tile, Ipe, Western Red Cedar, and various interior finish tiles add to the dramatic expanse of the residence. The client’s interest in suitability is manifested in numerous locations, which include a photovoltaic array on the cabana roof, a geothermal system, radiant floor heating, and a design which provides natural daylighting and views in every room. Photo Credit: Mike Sinclair

Lower Level Living/Media Area features white oak walls, custom, reclaimed limestone fireplace surround, and media wall - Scandinavian Modern Interior - Indianapolis, IN - Trader's Point - Architect: HAUS | Architecture For Modern Lifestyles - Construction Manager: WERK | Building Modern - Christopher Short + Paul Reynolds - Photo: Premier Luxury Electronic Lifestyles

Two of the cabin's most striking features can be seen as soon as guests enter the door.
The beautiful custom staircase and rails highlight the height of the small structure and gives a view to both the library and workspace in the main loft and the second loft, referred to as The Perch.
The cozy conversation pit in this small footprint saves space and allows for 8 or more. Custom cushions are made from Revolution fabric and carpet is by Flor. Floors are reclaimed barn wood milled in Northern Ohio
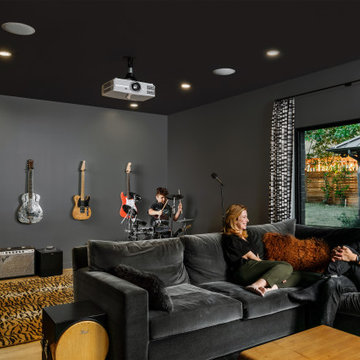
The family room, tucked away from the main living spaces, offers a space to relax, experiment with music or watch a movie.
Large contemporary enclosed family room in Austin with a music area, black walls, light hardwood floors, beige floor, timber and planked wall panelling.
Large contemporary enclosed family room in Austin with a music area, black walls, light hardwood floors, beige floor, timber and planked wall panelling.
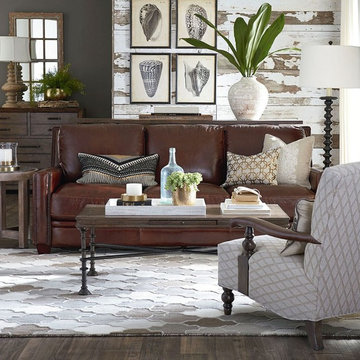
Mid-sized beach style open concept family room in Orlando with black walls, dark hardwood floors, no fireplace, no tv and brown floor.
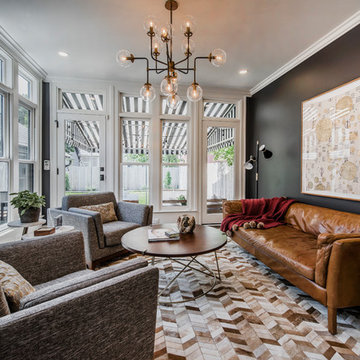
Mid-sized transitional enclosed family room in Columbus with black walls, a wall-mounted tv, multi-coloured floor and no fireplace.
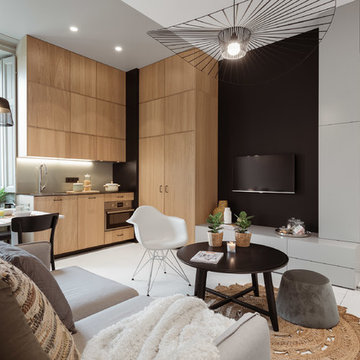
© Caroline Morin
Design ideas for a scandinavian open concept family room in Nantes with black walls, no fireplace, a wall-mounted tv and white floor.
Design ideas for a scandinavian open concept family room in Nantes with black walls, no fireplace, a wall-mounted tv and white floor.
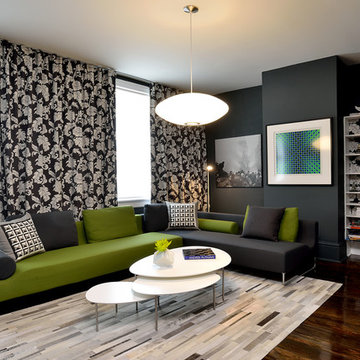
My work is generally for designers, builders and magazines and I can put you in touch with the professionals who designed and built the spaces for accurate answers to your questions. This is different. This is a real estate assignment and as a result I have no one to turn to for sourcing of anything in the spaces. Please use these photos as inspiration and design ideas and try to be understanding of my position as the homeowner is now on the opposite end of the country and I have no way to contact them for sourcing. Thanks for your understanding.
Arnal Photography
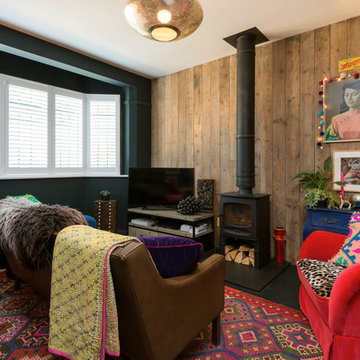
This is an example of a mid-sized eclectic family room in Kent with a wood stove, a freestanding tv and black walls.
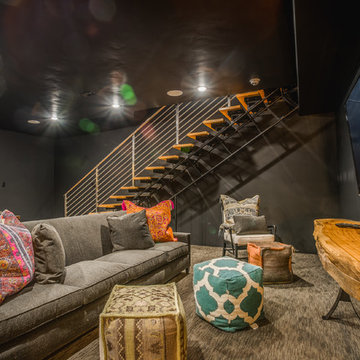
Walter Galaviz Photography
Inspiration for a large enclosed family room in Austin with a game room, black walls, carpet, no fireplace and a wall-mounted tv.
Inspiration for a large enclosed family room in Austin with a game room, black walls, carpet, no fireplace and a wall-mounted tv.
Family Room Design Photos with Black Walls
9
