Formal Garden Design Ideas
Refine by:
Budget
Sort by:Popular Today
21 - 40 of 48,824 photos
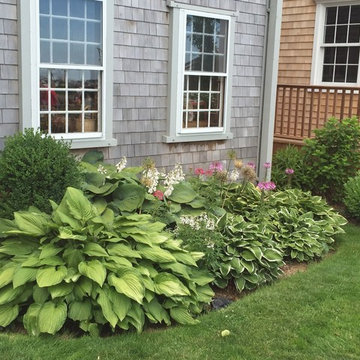
Photo of a mid-sized traditional front yard partial sun formal garden for spring in Boston with a garden path and mulch.
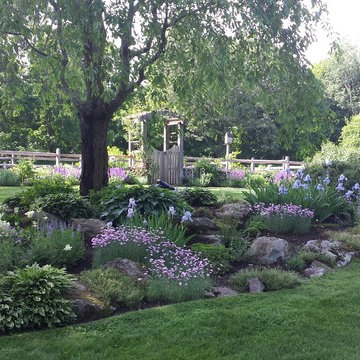
Mid-sized traditional backyard partial sun formal garden in New York with a vegetable garden.
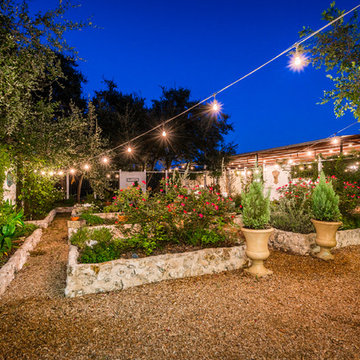
Large country backyard full sun formal garden in Austin with a container garden and mulch.
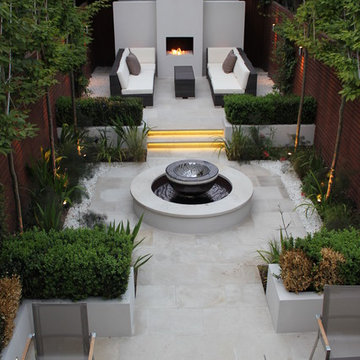
Designed by Simon Thomas
This is an example of a mid-sized contemporary courtyard partial sun formal garden for spring in London with a fire feature and natural stone pavers.
This is an example of a mid-sized contemporary courtyard partial sun formal garden for spring in London with a fire feature and natural stone pavers.
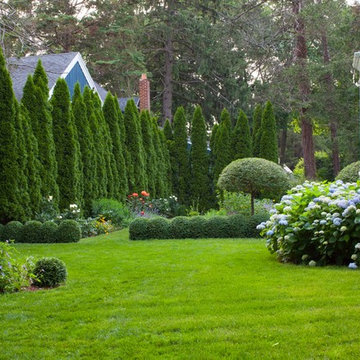
Inspiration for a large traditional backyard partial sun formal garden in New York.

The landscape of this home honors the formality of Spanish Colonial / Santa Barbara Style early homes in the Arcadia neighborhood of Phoenix. By re-grading the lot and allowing for terraced opportunities, we featured a variety of hardscape stone, brick, and decorative tiles that reinforce the eclectic Spanish Colonial feel. Cantera and La Negra volcanic stone, brick, natural field stone, and handcrafted Spanish decorative tiles are used to establish interest throughout the property.
A front courtyard patio includes a hand painted tile fountain and sitting area near the outdoor fire place. This patio features formal Boxwood hedges, Hibiscus, and a rose garden set in pea gravel.
The living room of the home opens to an outdoor living area which is raised three feet above the pool. This allowed for opportunity to feature handcrafted Spanish tiles and raised planters. The side courtyard, with stepping stones and Dichondra grass, surrounds a focal Crape Myrtle tree.
One focal point of the back patio is a 24-foot hand-hammered wrought iron trellis, anchored with a stone wall water feature. We added a pizza oven and barbecue, bistro lights, and hanging flower baskets to complete the intimate outdoor dining space.
Project Details:
Landscape Architect: Greey|Pickett
Architect: Higgins Architects
Landscape Contractor: Premier Environments
Photography: Sam Rosenbaum
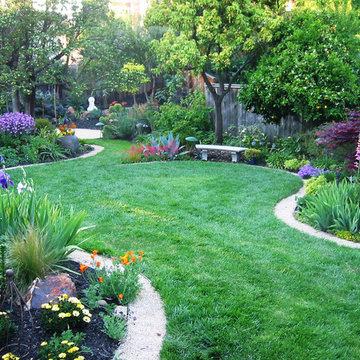
This is an example of a large traditional backyard partial sun formal garden for spring in San Diego with a container garden and gravel.
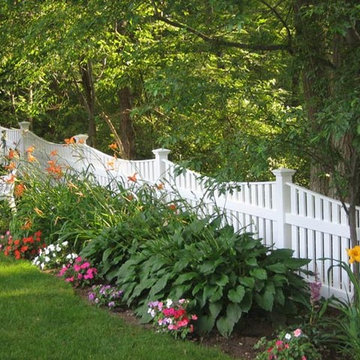
White spaced board fence with a scalloped top - this fence makes a lovely backdrop for the garden along the outside border of this backyard.
Inspiration for a mid-sized traditional backyard partial sun formal garden in Boston with mulch.
Inspiration for a mid-sized traditional backyard partial sun formal garden in Boston with mulch.
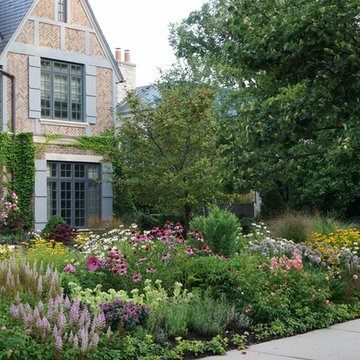
This is an example of a large traditional front yard partial sun formal garden with a garden path and concrete pavers.
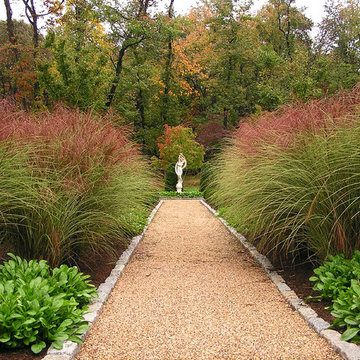
Photo of a large backyard full sun formal garden in DC Metro with a retaining wall and natural stone pavers.
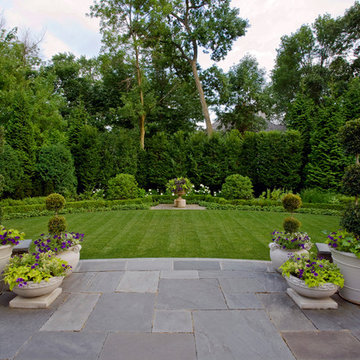
View the expansive lawn, lined with formal beds and a wall of green for privacy from the bluestone terrace. A break in the New England fieldstone seat wall directs you to the stairway down to the green grass.
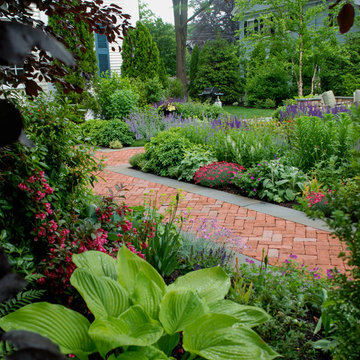
View from under the beech toward the bluestone patio.
Photo of a mid-sized traditional courtyard full sun formal garden in Boston with brick pavers.
Photo of a mid-sized traditional courtyard full sun formal garden in Boston with brick pavers.
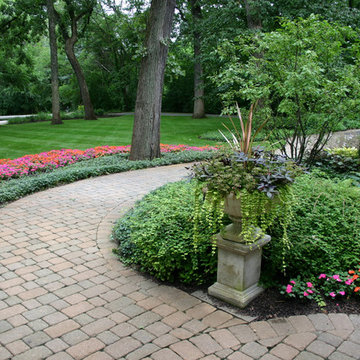
The goal of this project was to provide a lush and vast garden for the new owners of this recently remodeled brick Georgian. Located in Wheaton this acre plus property is surrounded by beautiful Oaks.
Preserving the Oaks became a particular challenge with the ample front walk and generous entertaining spaces the client desired. Under most of the Oaks the turf was in very poor condition, and most of the property was covered with undesirable overgrown underbrush such as Garlic Mustard weed and Buckthorn.
With a recently completed addition, the garages were pushed farther from the front door leaving a large distance between the drive and entry to the home. This prompted the addition of a secondary door off the kitchen. A meandering walk curves past the secondary entry and leads guests through the front garden to the main entry. Off the secondary door a “kitchen patio” complete with a custom gate and Green Mountain Boxwood hedge give the clients a quaint space to enjoy a morning cup of joe.
Stepping stone pathways lead around the home and weave through multiple pocket gardens within the vast backyard. The paths extend deep into the property leading to individual and unique gardens with a variety of plantings that are tied together with rustic stonewalls and sinuous turf areas.
Closer to the home a large paver patio opens up to the backyard gardens. New stoops were constructed and existing stoops were covered in bluestone and mortared stonewalls were added, complimenting the classic Georgian architecture.
The completed project accomplished all the goals of creating a lush and vast garden that fit the remodeled home and lifestyle of its new owners. Through careful planning, all mature Oaks were preserved, undesirables removed and numerous new plantings along with detailed stonework helped to define the new landscape.
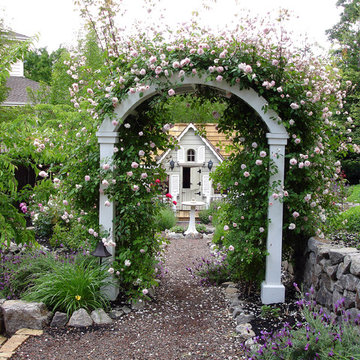
Follow the path under the arbor to your private sanctuary.
Landscape design by Peter Koenig: Peter Koenig Design
Photo of a mid-sized traditional backyard partial sun formal garden for spring in San Francisco with a water feature and mulch.
Photo of a mid-sized traditional backyard partial sun formal garden for spring in San Francisco with a water feature and mulch.
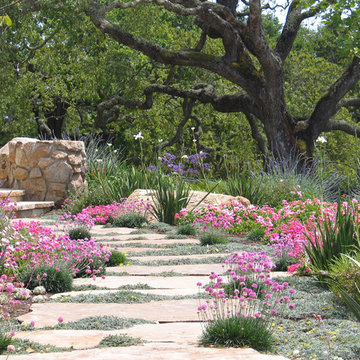
Flagstone path with Armeria, Lavender, Dymondia and Fortnight Lily
Mid-sized contemporary backyard partial sun formal garden in San Francisco with a garden path and natural stone pavers.
Mid-sized contemporary backyard partial sun formal garden in San Francisco with a garden path and natural stone pavers.

William Ripley, APLD
The arbor is stained a traditional color for this formal space which keeps the garden sophisticated and tailored while accentuating the other shades of green in the plants. This color looks black, but is actually considered "Charleston Green." Here's a little info I found on the color, " http://www.southernliving.com/home-garden/decorating/classic-paint-colors-00417000077685/page5.html"
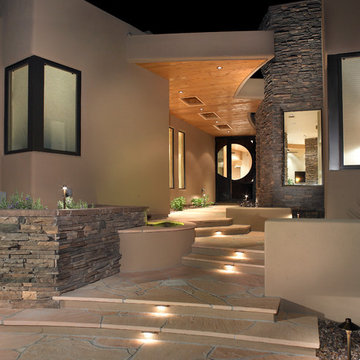
Photo of a front yard partial sun formal garden in Phoenix with natural stone pavers.
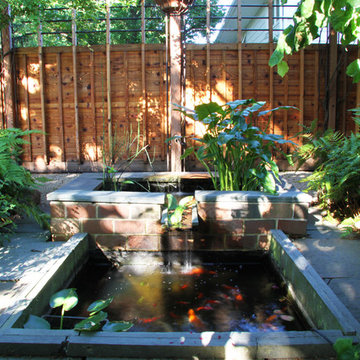
Jeffrey Edward Tryon
Photo of a small contemporary courtyard shaded formal garden for summer in Philadelphia with a water feature and natural stone pavers.
Photo of a small contemporary courtyard shaded formal garden for summer in Philadelphia with a water feature and natural stone pavers.
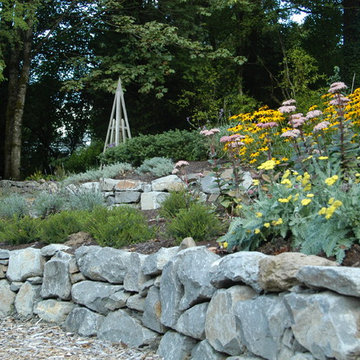
This is an example of a large traditional sloped partial sun formal garden in Portland with mulch and a retaining wall.
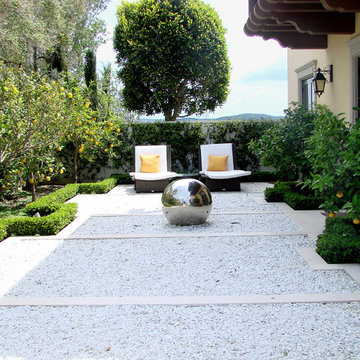
This is an example of a mid-sized contemporary backyard formal garden in Los Angeles with gravel.
Formal Garden Design Ideas
2