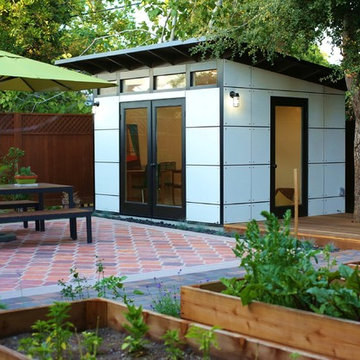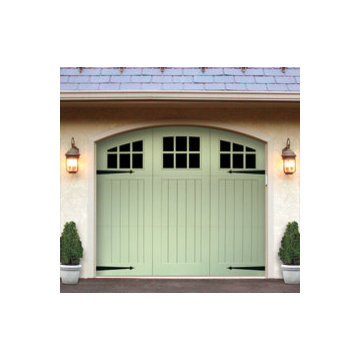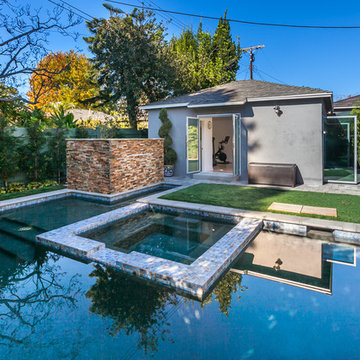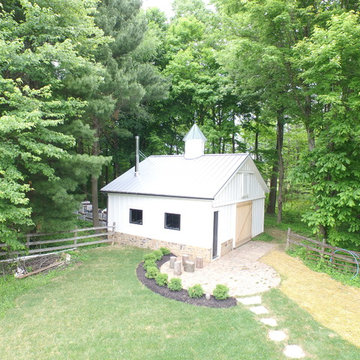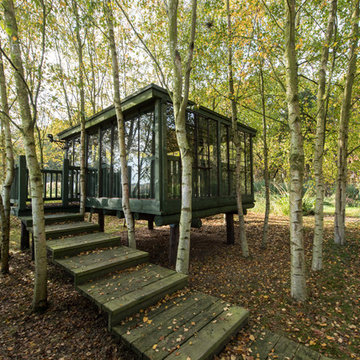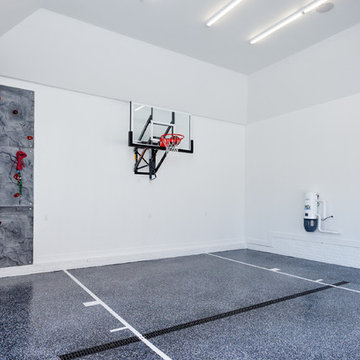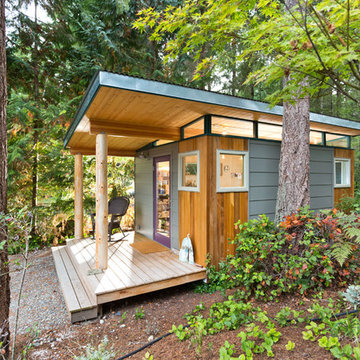Garage and Granny Flat Design Ideas
Refine by:
Budget
Sort by:Popular Today
161 - 180 of 148,506 photos
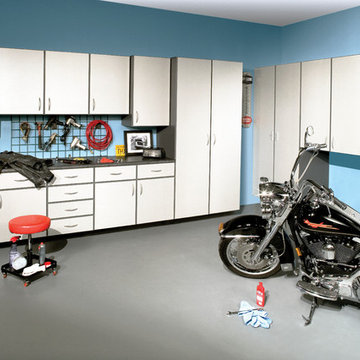
Garage Cabinets in Slate with White doors, Slate countertop and Grid wall with accessories
Photo of a large traditional attached workshop in Seattle.
Photo of a large traditional attached workshop in Seattle.
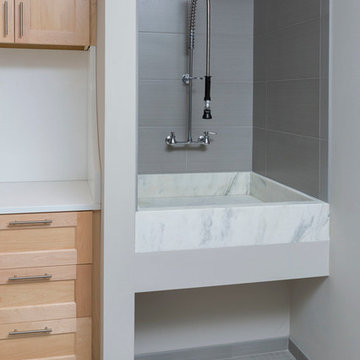
This new construction home was a long-awaited dream home with lots of ideas and details curated over many years. It’s a contemporary lake house in the Midwest with a California vibe. The palette is clean and simple, and uses varying shades of gray. The dramatic architectural elements punctuate each space with dramatic details.
Photos done by Ryan Hainey Photography, LLC.
Find the right local pro for your project
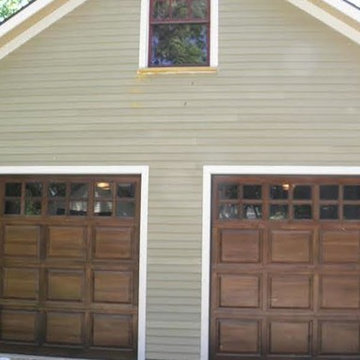
This garage/shop with epoxy painted floors and loft earned the nickname "the GarageMaHal"
This is an example of a mid-sized traditional two-car garage in New York.
This is an example of a mid-sized traditional two-car garage in New York.
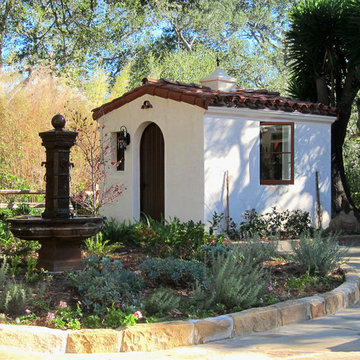
Learn how this Spanish shed was built via photos shared by Designer Jeff Doubét in his book: Creating Spanish Style Homes: Before & After – Techniques – Designs – Insights. This Jeff Doubét Spanish style shed was part of a larger commission to design the main house aesthetic upgrades, as well as the Spanish Mediterranean gardens and landscape. The entire project is featured with informative, time-lapse photography showing how the Spanish shed was designed and constructed. To purchase, or learn more… please visit SantaBarbaraHomeDesigner.com
Jeff’s book can also be considered as your direct resource for quality design info, created by a professional home designer who specializes in Spanish style home and landscape designs.
The 240 page “Design Consultation in a Book” is packed with over 1,000 images that include 200+ designs, as well as inspiring behind the scenes photos of what goes into building a quality Spanish home and landscape. Many use the book as inspiration while meeting with their architect, designer and general contractor.
Jeff Doubét is the Founder of Santa Barbara Home Design - a design studio based in Santa Barbara, California USA. His website is www.SantaBarbaraHomeDesigner.com
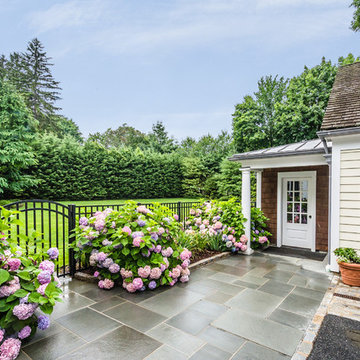
Exterior shot of separated shed with guest room above two car garage and entrance to backyard / landscaping.
Photo of a large traditional detached two-car garage in New York.
Photo of a large traditional detached two-car garage in New York.
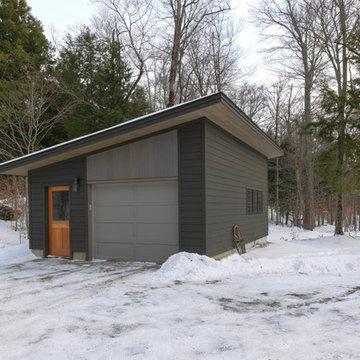
One car garage.
Photo Credit: Susan Teare
Photo of a small modern detached one-car carport in Burlington.
Photo of a small modern detached one-car carport in Burlington.
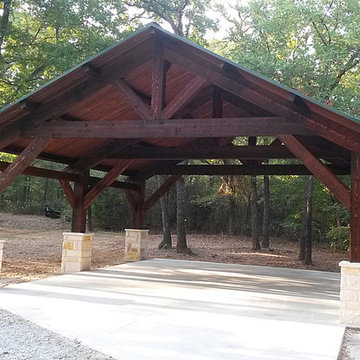
Front View of our 26' x 26' carport / pavilion in Pilot Point Texas. All of the lumber is solid western red cedar, styled as a traditional timber frame structure.
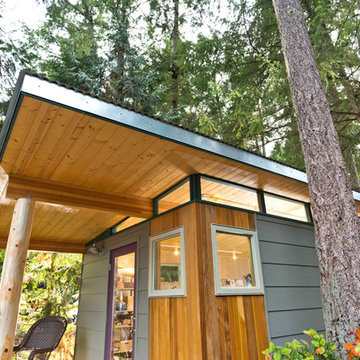
Dominic Arizona Bonuccelli
Design ideas for a mid-sized modern detached studio in Seattle.
Design ideas for a mid-sized modern detached studio in Seattle.
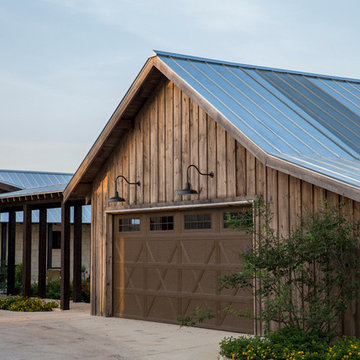
The 3,400 SF, 3 – bedroom, 3 ½ bath main house feels larger than it is because we pulled the kids’ bedroom wing and master suite wing out from the public spaces and connected all three with a TV Den.
Convenient ranch house features include a porte cochere at the side entrance to the mud room, a utility/sewing room near the kitchen, and covered porches that wrap two sides of the pool terrace.
We designed a separate icehouse to showcase the owner’s unique collection of Texas memorabilia. The building includes a guest suite and a comfortable porch overlooking the pool.
The main house and icehouse utilize reclaimed wood siding, brick, stone, tie, tin, and timbers alongside appropriate new materials to add a feeling of age.
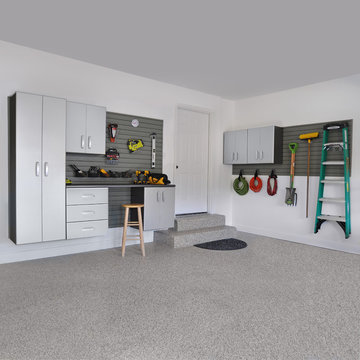
This Flow Wall storage solution features our silver cabinetry with a variety of hooks, bins and shelves to create a custom storage solution.
Design ideas for a large modern garage in Salt Lake City.
Design ideas for a large modern garage in Salt Lake City.
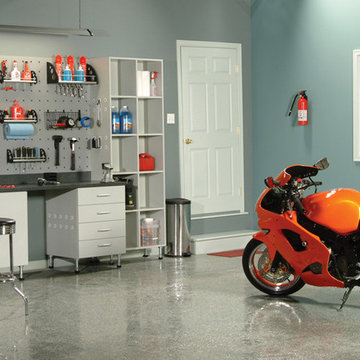
With plenty of room for vehicles, this garage is fully optimized for space utilization.
This is an example of a modern workshop in Philadelphia.
This is an example of a modern workshop in Philadelphia.
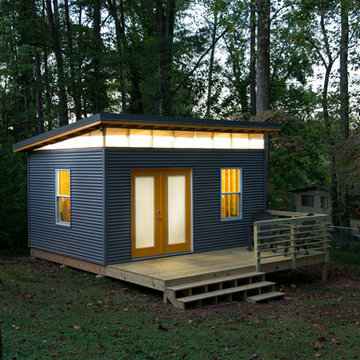
Back yard workshop used for wood working.
Design ideas for a modern shed and granny flat in Atlanta.
Design ideas for a modern shed and granny flat in Atlanta.
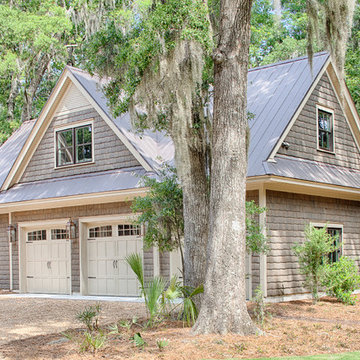
With porches on every side, the “Georgetown” is designed for enjoying the natural surroundings. The main level of the home is characterized by wide open spaces, with connected kitchen, dining, and living areas, all leading onto the various outdoor patios. The main floor master bedroom occupies one entire wing of the home, along with an additional bedroom suite. The upper level features two bedroom suites and a bunk room, with space over the detached garage providing a private guest suite.
Garage and Granny Flat Design Ideas
9


