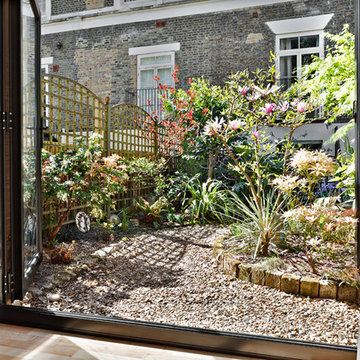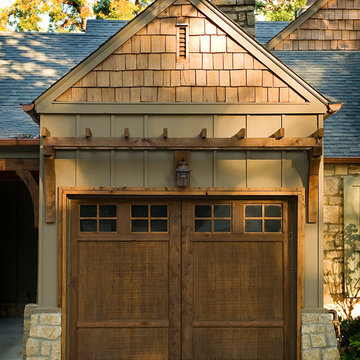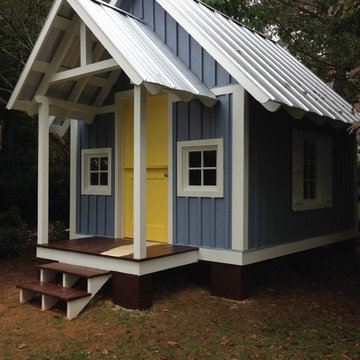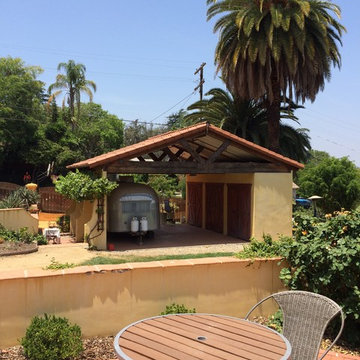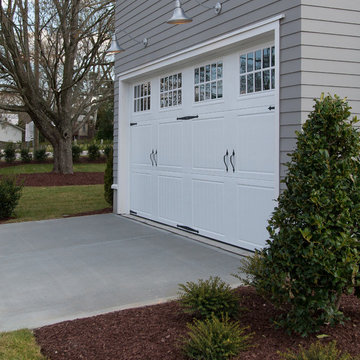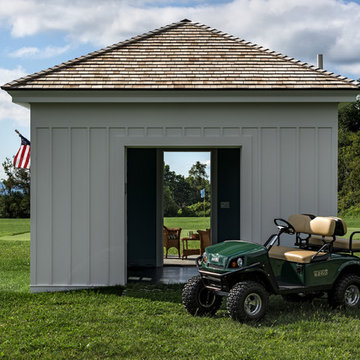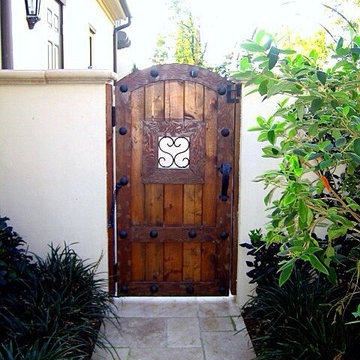Garage and Granny Flat Design Ideas
Refine by:
Budget
Sort by:Popular Today
201 - 220 of 148,710 photos
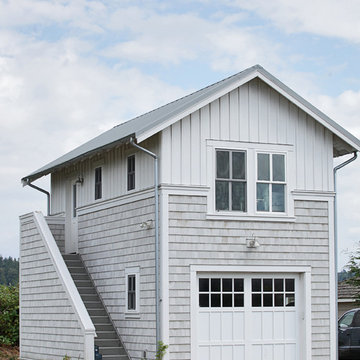
DESIGN: Eric Richmond, Flat Rock Productions;
BUILDER: DR Construction;
PHOTO: Stadler Studio
Photo of a small beach style detached one-car garage in Seattle.
Photo of a small beach style detached one-car garage in Seattle.
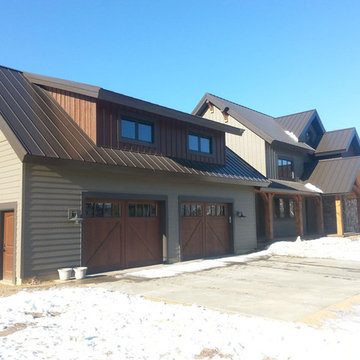
View of two-car garage and exterior of Hudson home, by Custom Timber Frames.
Inspiration for a large arts and crafts attached two-car carport in Minneapolis.
Inspiration for a large arts and crafts attached two-car carport in Minneapolis.
Find the right local pro for your project
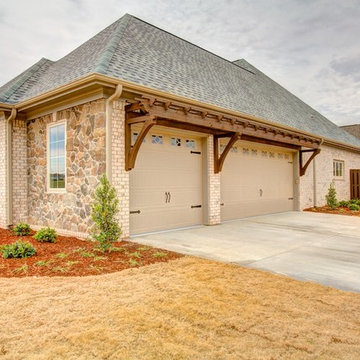
Urban Lens
Photo of a mid-sized mediterranean attached three-car garage in Other.
Photo of a mid-sized mediterranean attached three-car garage in Other.
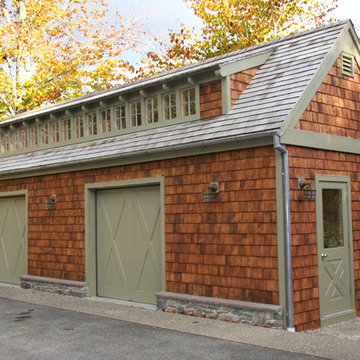
Classic Craftsmen Style. Two car garage.
Photo of a mid-sized arts and crafts detached two-car carport in Boston.
Photo of a mid-sized arts and crafts detached two-car carport in Boston.
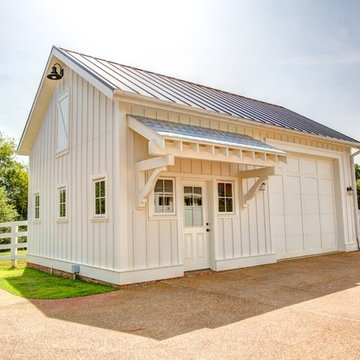
Urban Lens Photography
This is an example of a country shed and granny flat in Other.
This is an example of a country shed and granny flat in Other.
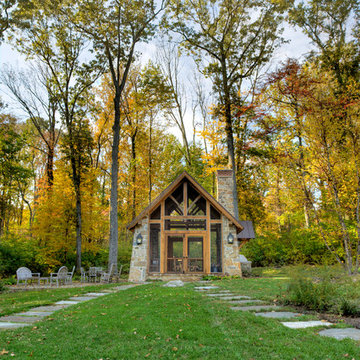
Angle Eye Photography
Design ideas for a traditional detached shed and granny flat in Philadelphia.
Design ideas for a traditional detached shed and granny flat in Philadelphia.
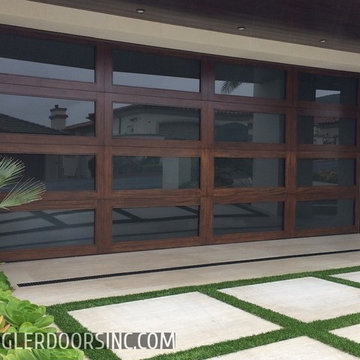
This modern style home built by Rodeo Homes in Emerald Bay near Los Angeles CA was accentuate with Ziegler custom wood garage doors and front entry systems made from solid Mahogany. This rich hardwood garage door combined with dark bronze laminate glass is the perfect way to accentuate this home that from street level is made up predominately of garage doors. The use of glass breaks up the monotony of solid wood as well as creating the illusion of more space. Perhaps the greets advantage of using a glass garage door concept is the addition of natural light into the homes garage.
Designing modern garage doors requires keeping in mind the basics of modern architecture. A rich complimentary stain was selected to enhance the natural grain and color of the mahogany. Combining the design of your entry doors and garage doors as a single-time project can prove to be efficient or at least using the same company. In this way, the design transfer from one to the other is swift, elegant and true to the original design concept. Avoid using two different companies when possible. Fortunately, Ziegler Garage Door specializes in designing modern garage doors and front door systems. Contact us today and see what the difference is when you're not limited to selecting designs from a pre-established brochure. Our best designs are usually a collaboration from our client’s unique requests.
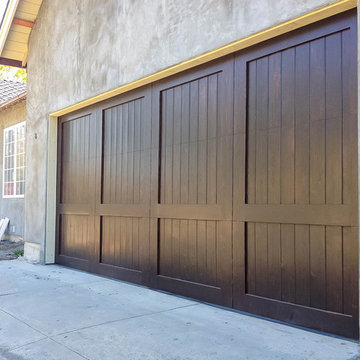
RW Garage Doors ©2014
Design ideas for a large contemporary attached two-car carport in Sacramento.
Design ideas for a large contemporary attached two-car carport in Sacramento.
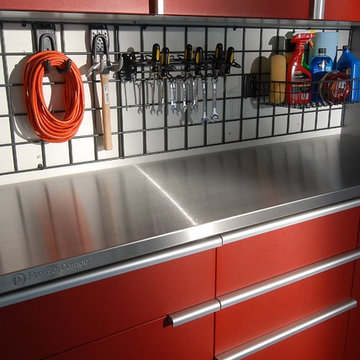
This is an example of a contemporary shed and granny flat in Phoenix.
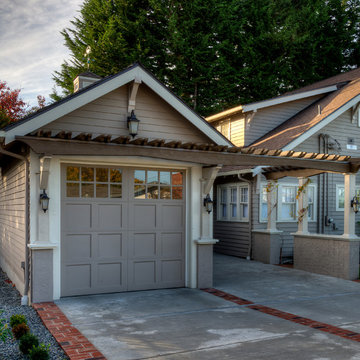
Photography by Lucas Henning.
Inspiration for an arts and crafts garage in Seattle.
Inspiration for an arts and crafts garage in Seattle.
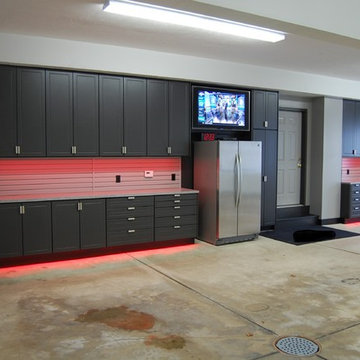
This expansive garage cabinet system was custom designed for the homeowners specific needs. Including an extra large cabinet to hide trash cans, and a custom designed cabinet to house a retractable hose reel.
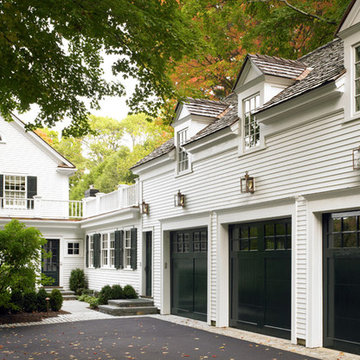
Greg Premru
Photo of a large traditional attached three-car garage in Boston.
Photo of a large traditional attached three-car garage in Boston.
Garage and Granny Flat Design Ideas
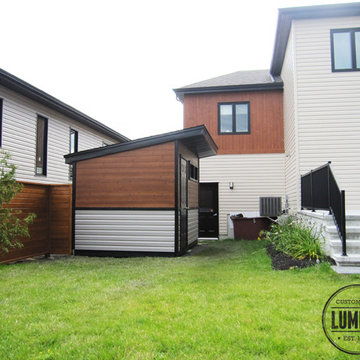
Built to be integrated in the backyard, this 8x12 shed is perfectly integrated to its environnement.
This is an example of a mid-sized modern detached garden shed in Ottawa.
This is an example of a mid-sized modern detached garden shed in Ottawa.
11


