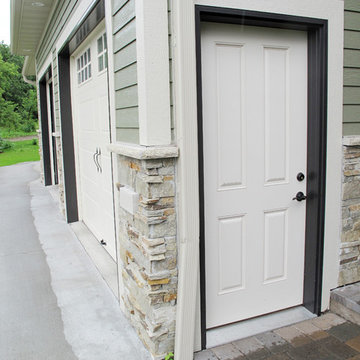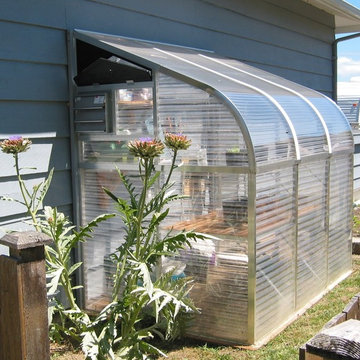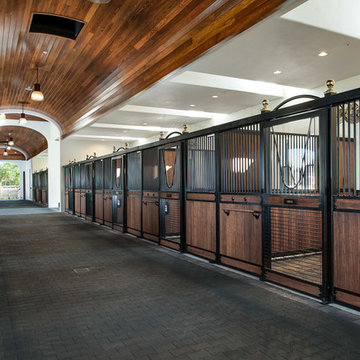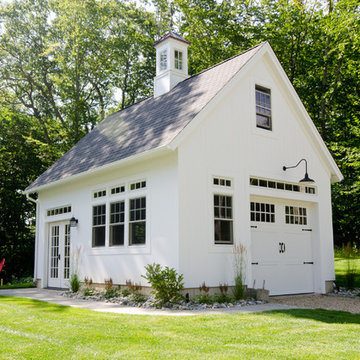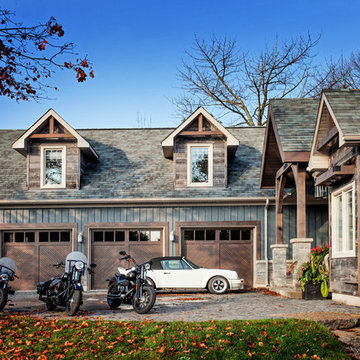Garage and Granny Flat Design Ideas
Refine by:
Budget
Sort by:Popular Today
221 - 240 of 148,530 photos
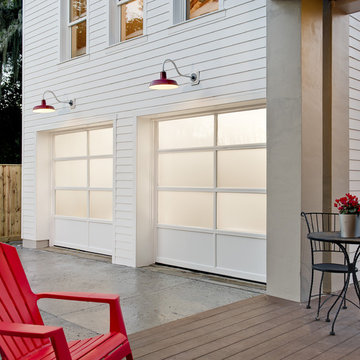
Clopay Avante Collection glass garage doors with a white aluminum frame and panels on a modern farmhouse garage.
This is an example of a mid-sized country detached two-car garage in Orlando.
This is an example of a mid-sized country detached two-car garage in Orlando.
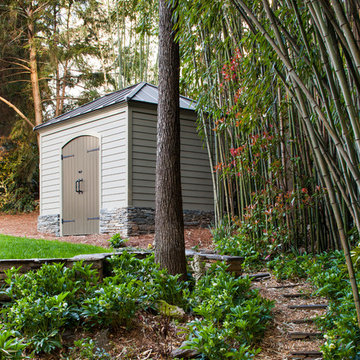
© Jeff Herr Photo
This is an example of a mid-sized traditional detached garden shed in Atlanta.
This is an example of a mid-sized traditional detached garden shed in Atlanta.
Find the right local pro for your project
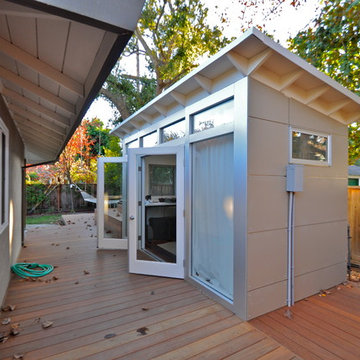
An 8x14 Studio Shed - a great length for a long and narrow space. There is a music recording studio at one end and a desk for office work and crafts at the other.
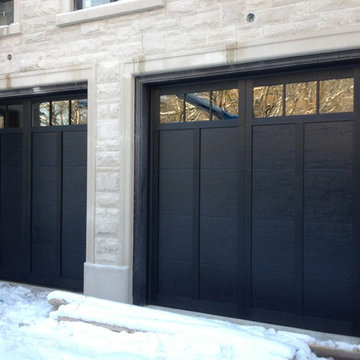
We installed these doors for a customer that wanted the wood custom built look in black with high sun exposure. This was a perfect fit for steel insulated hand built overlay door as apposed to a maintenance intensive wood door that wood show signs of age in its first year with this colour and exposure.
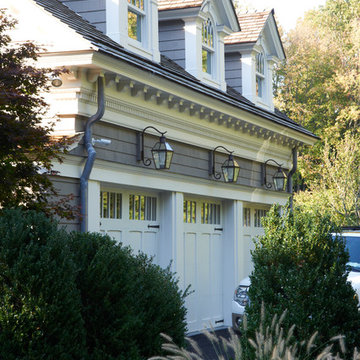
Jeff McNamara
Large traditional attached three-car garage in New York.
Large traditional attached three-car garage in New York.
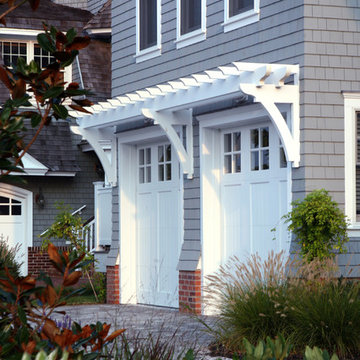
Asher Associates Architects;
Mike Rennie Construction, Builder;
John Dimao, Photography
Beach style shed and granny flat in Philadelphia.
Beach style shed and granny flat in Philadelphia.
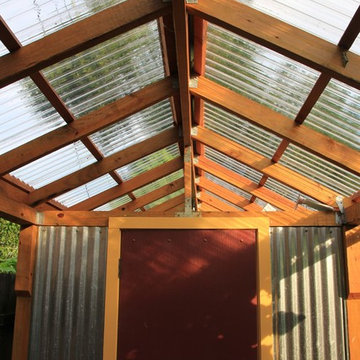
In this image, the unique roof strucrture is exposed and light enters from the polycarbinate roof panels.
Photo credit: andrewtuckerphotography.com
Inspiration for an industrial shed and granny flat in Charleston.
Inspiration for an industrial shed and granny flat in Charleston.
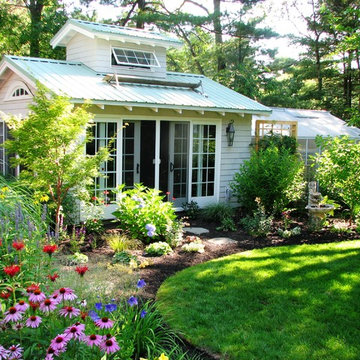
Summer blooming perennials and ornamental grasses frame in the back yard.
Design and photo by Bob Trainor
Large traditional detached greenhouse in Boston.
Large traditional detached greenhouse in Boston.
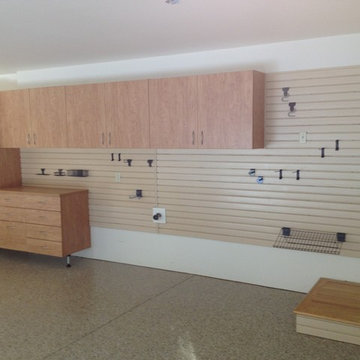
Tim Barnett
Design ideas for a mid-sized traditional attached two-car garage in Other.
Design ideas for a mid-sized traditional attached two-car garage in Other.
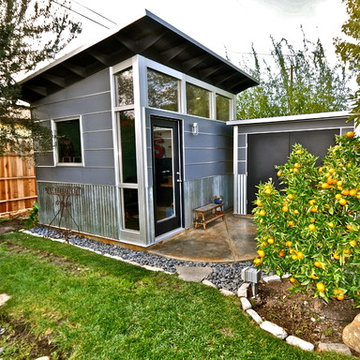
10x12 Studio Shed home office - Lifestyle Interior plus our added height option. The standard height of most models is 8'6" but you can choose to add 1 or even 2 extra feet of ceiling height. Our small kit "Pinyon" sits perpendicular to the office, holding garden tools and other supplies in a 4x8 footprint. The concrete pad, which extends to serve as the interior floor as well, was poured and stained by the home owner once the design phase of his project was complete.
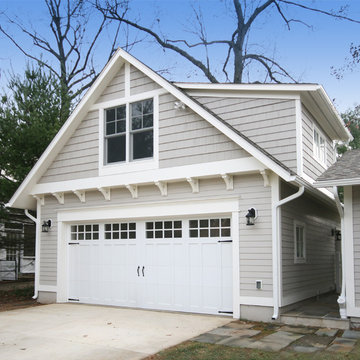
Robert Nehrebecky AIA, Re:New Architecture
Inspiration for a traditional detached garage in DC Metro.
Inspiration for a traditional detached garage in DC Metro.
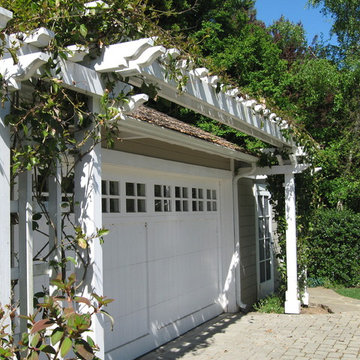
Rear yard garage is beautifully enhanced with this vine covered arbor.
Traditional garage in San Francisco.
Traditional garage in San Francisco.
Garage and Granny Flat Design Ideas
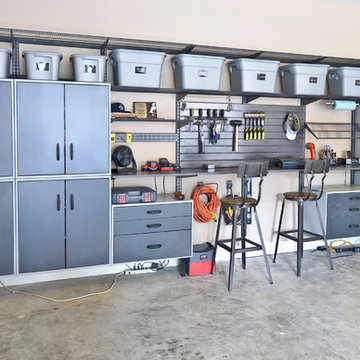
Organized Living freedomRail Garage is completely adjustable so that you can change it around based on your storage needs. It's incredibly strong too - holds up to 150 pounds every 40 inches. Learn more: http://organizedliving.com/home/products/freedomrail-garage This freedomRail Garage design was designed by TheAmandas.com.
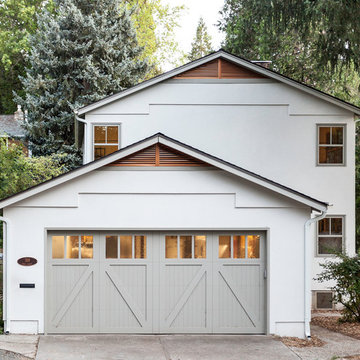
Photos: Kat Alves Photography
Architect: Erica Severns
This is an example of a transitional garage in Sacramento.
This is an example of a transitional garage in Sacramento.
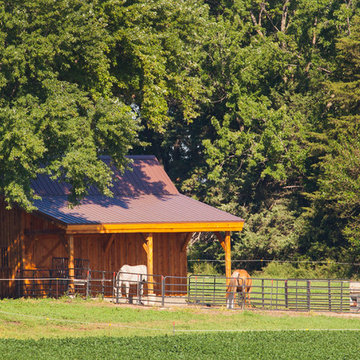
Sand Creek Post & Beam Traditional Wood Barns and Barn Homes
Learn more & request a free catalog: www.sandcreekpostandbeam.com
Design ideas for a country shed and granny flat in Other.
Design ideas for a country shed and granny flat in Other.
12


