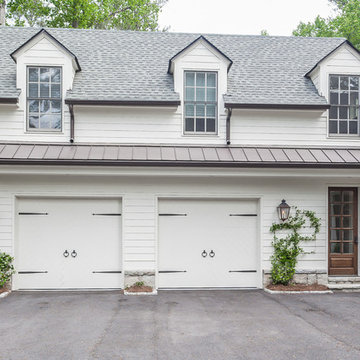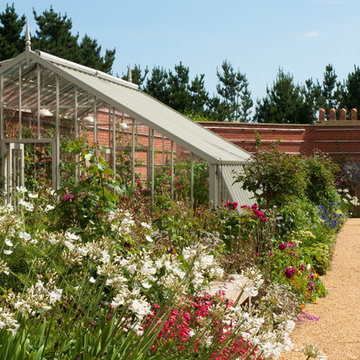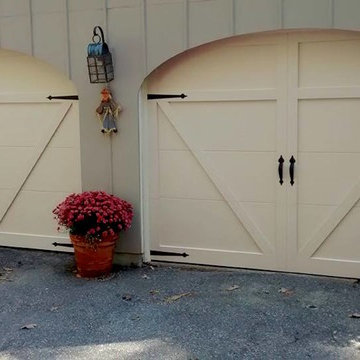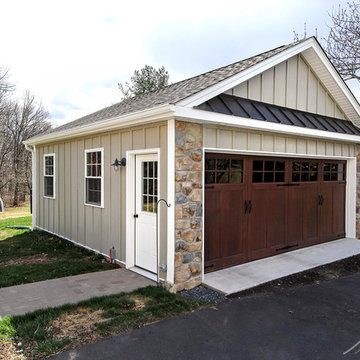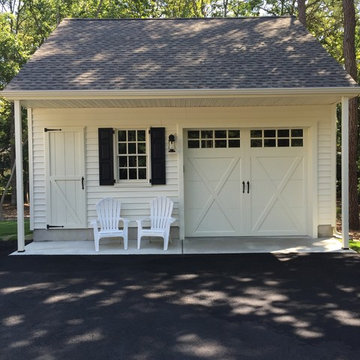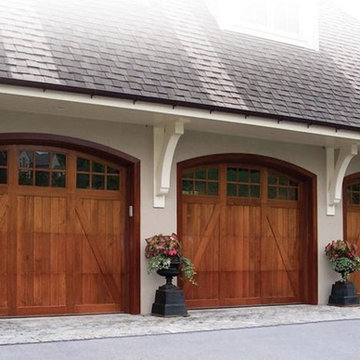Garage and Granny Flat Design Ideas
Refine by:
Budget
Sort by:Popular Today
401 - 420 of 149,077 photos
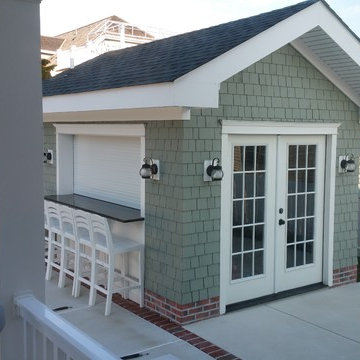
Harbaugh Developers, Pool Cabana w/ Bar Area
Photo of a beach style shed and granny flat in Philadelphia.
Photo of a beach style shed and granny flat in Philadelphia.
Find the right local pro for your project
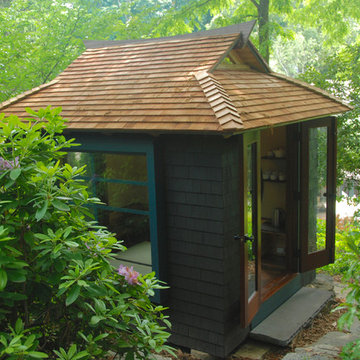
The cedar shingle roof is partially hipped, to allow for small triangular transoms set into the cedar framing. A custom rectangular window projects out from the back wall.
The ridge beam was milled from Utile, and African hardwood considered more sustainable than Mahogany.
Glen Grayson, Architect
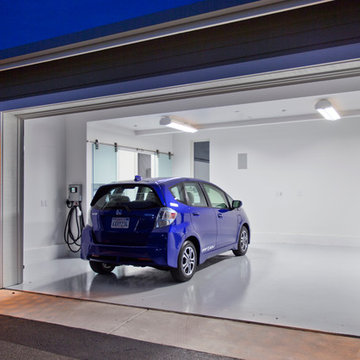
We were honored to be chosen by Honda Corporation North America to be involved in the Honda Smart Home project which was designed and built in partnership with the University of California Davis on the West Davis Campus in 2014. This was the fifth Honda Smart Home Honda Corporation had built throughout the world (the first in the United States). The goal of each Honda Smart Home is to provide a “Living Laboratory” that allows the most current and innovative design and products to be implemented in construction and tested over time.
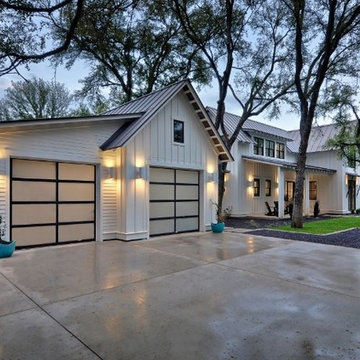
These Full-View garage doors are simple in design yet striking within the home's overall composition. The frosted glass diffuses interior light and allows a warm glow to emanate from within. Their black frame creates defined lines keeping with the board and batten design of the home.
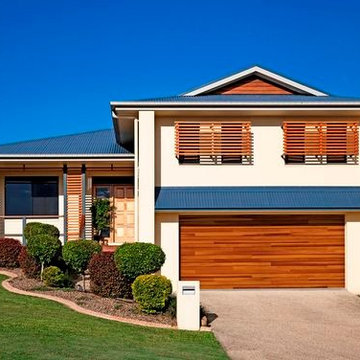
Beautiful C.H.I. 3285P Accent Planks Cedar Door with No Windows
Design ideas for a large contemporary attached two-car garage in Cleveland.
Design ideas for a large contemporary attached two-car garage in Cleveland.
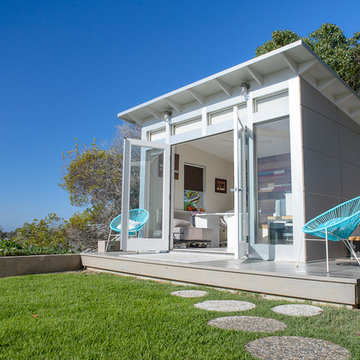
Let the outdoors in and the indoors out. A perfect illustration of how a detached Studio Shed space can integrate your indoor and outdoor living spaces.
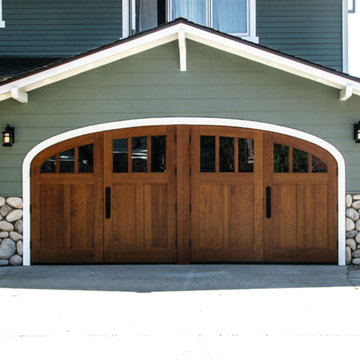
Inspiration for a mid-sized traditional attached two-car garage in San Francisco.
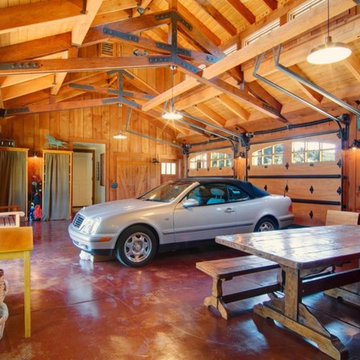
Design ideas for a large country attached three-car garage in San Luis Obispo.
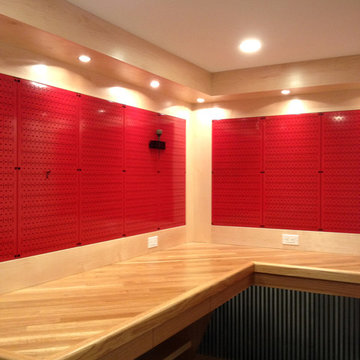
Wall Control red pegboard panels are up and ready for some tool organizing over a very nice workbench! Thanks for the great customer submission Howard!
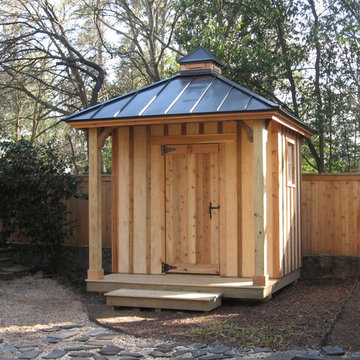
Storage shed with metal roof and cupola designed and built by Atlanta Decking & Fence.
This is an example of a detached shed and granny flat in Atlanta.
This is an example of a detached shed and granny flat in Atlanta.
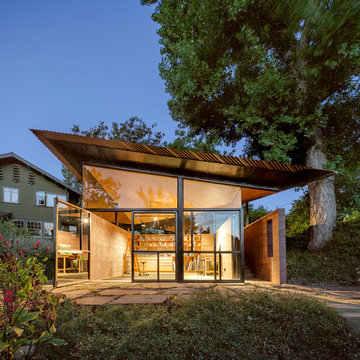
A free-standing painting and drawing studio, distinctly contemporary but complementary to the existing historic shingle-style residence. Together the sequence from house to deck to courtyard to breezeway to studio interior is a choreography of movement and space, seamlessly integrating site, topography, and horizon.
Images by Steve King Architectural Photography.
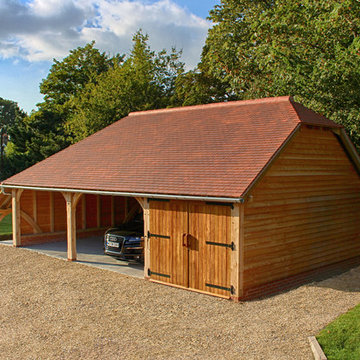
This three bay oak framed garage building was designed with timber garage doors and logstore tied into a fully hipped traditonal roof line. The client expressed an interest for us to handle the full project, the two open bays display all of the oak work inside the barn.
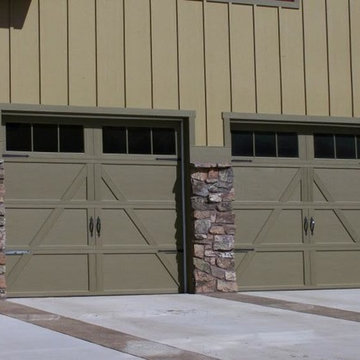
Design ideas for a mid-sized arts and crafts attached two-car garage in Boise.
Garage and Granny Flat Design Ideas
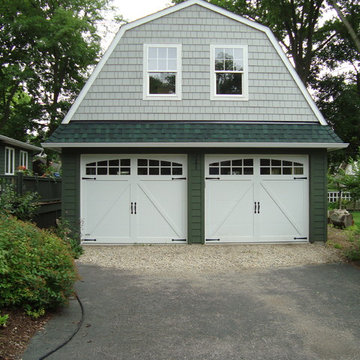
C.H.I. 5333A WHITE Carriage House Insulated
with 2-2 Piece Arched Stockton windows
Mid-sized country attached two-car garage in Cleveland.
Mid-sized country attached two-car garage in Cleveland.
21


